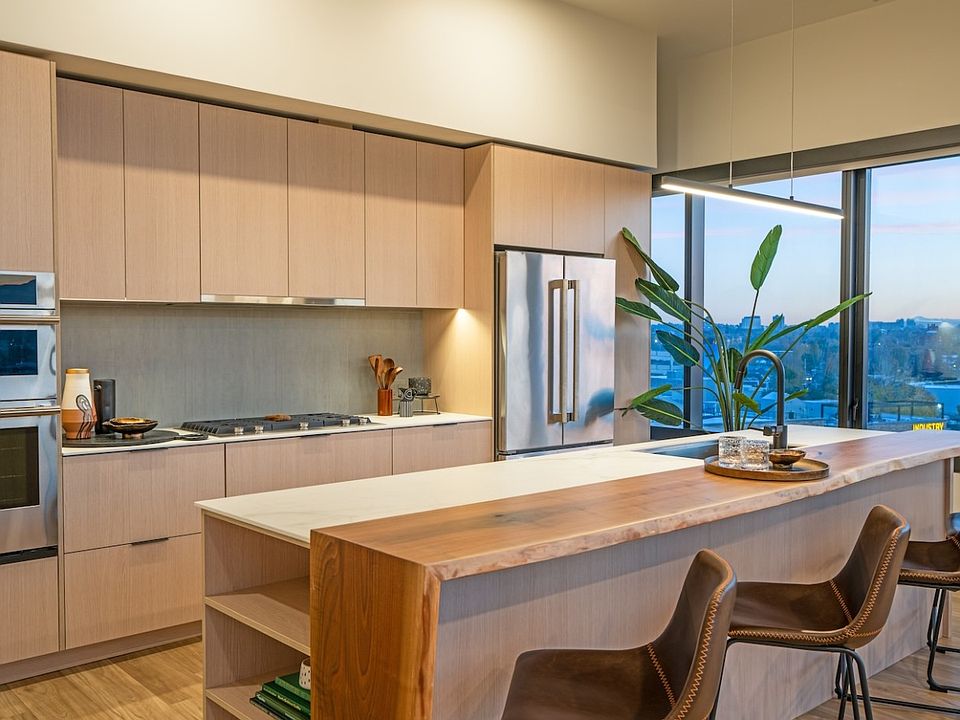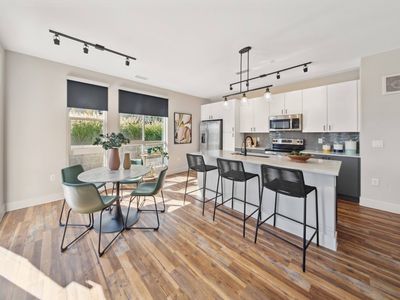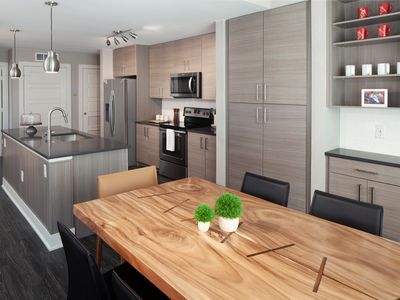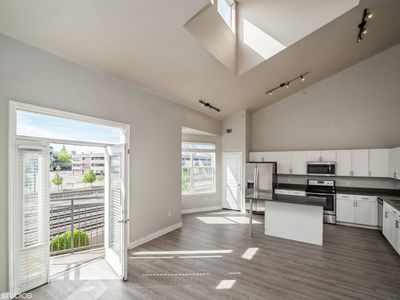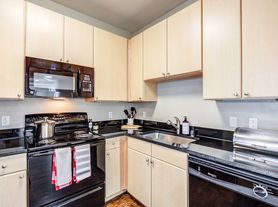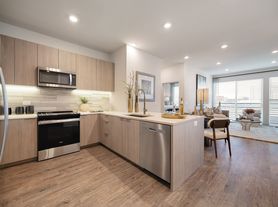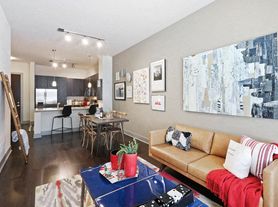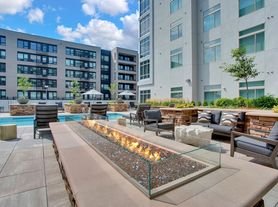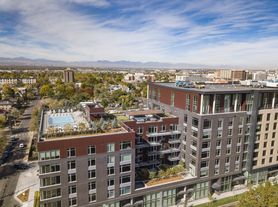*Min. term & restrictions apply. Other costs & fees excluded. Offer may change.
Available units
This listing now includes required monthly fees in the total monthly price. Price shown reflects the lease term provided for each unit.
Unit , sortable column | Sqft, sortable column | Available, sortable column | Total monthly price, sorted ascending |
|---|---|---|---|
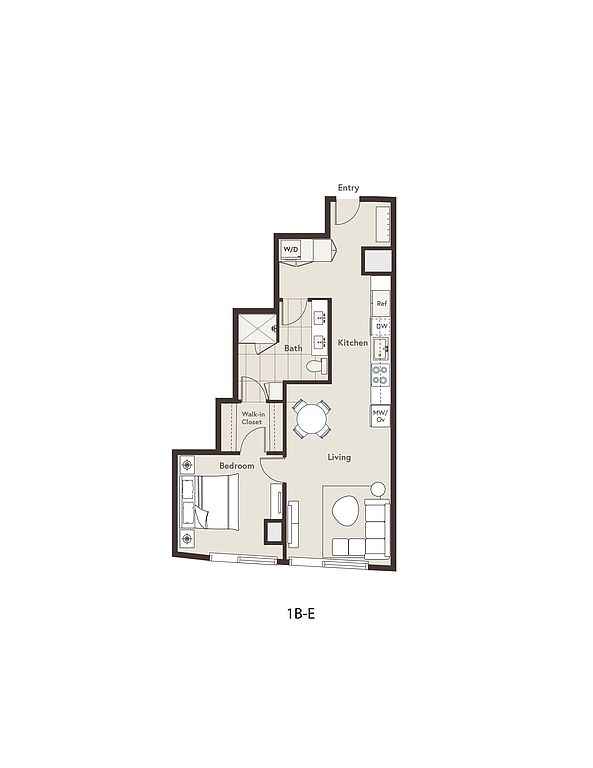 | 780 | Now | $2,093 |
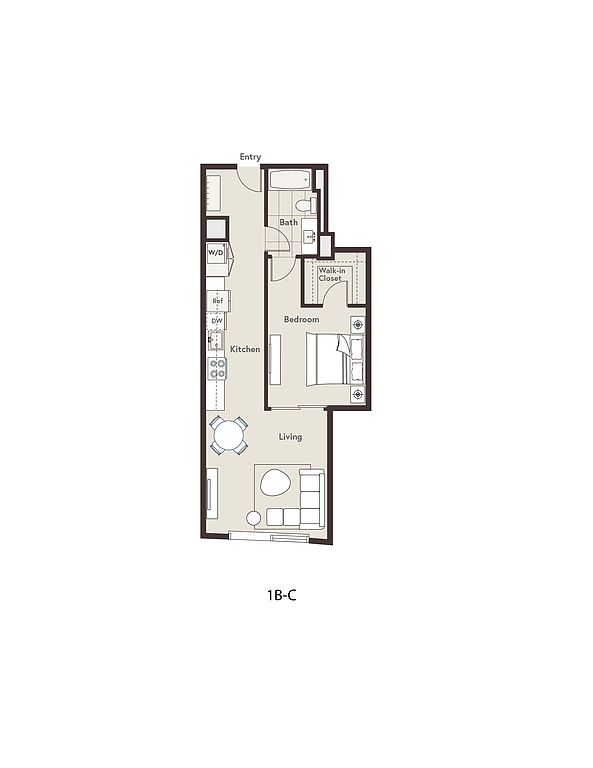 | 710 | Mar 17 | $2,198 |
 | 780 | Now | $2,293 |
 | 780 | Apr 6 | $2,318 |
 | 780 | Now | $2,368 |
 | 710 | Now | $2,408 |
 | 780 | Now | $2,443 |
 | 780 | Now | $2,458 |
 | 780 | Mar 7 | $2,468 |
 | 780 | Now | $2,518 |
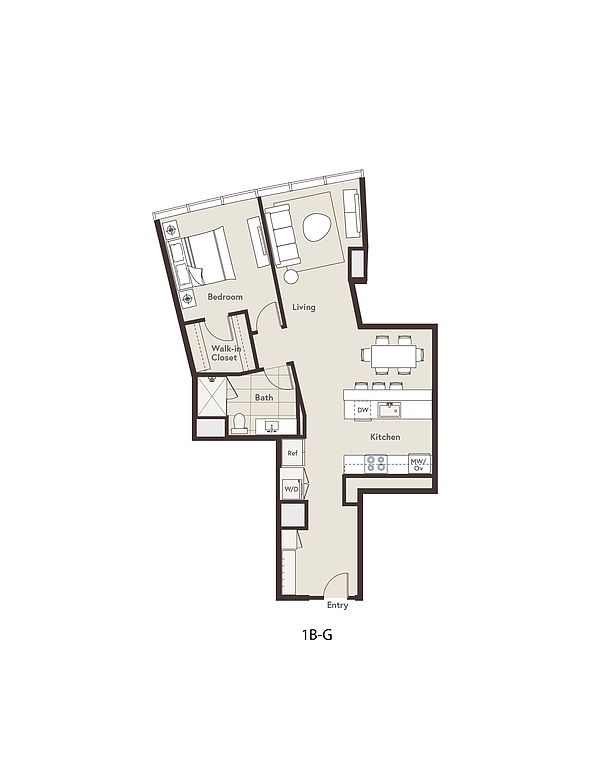 | 920 | Now | $2,548 |
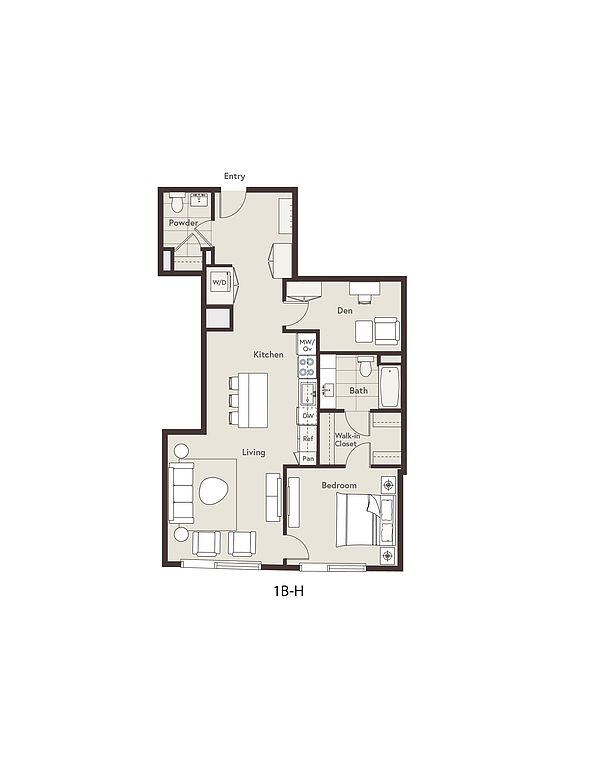 | 1,000 | Now | $2,608 |
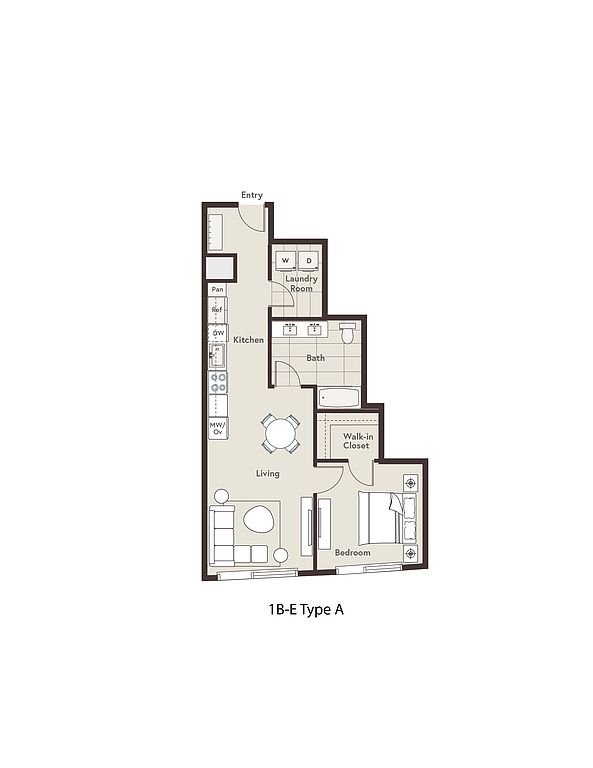 | 780 | Now | $2,613 |
 | 920 | Now | $2,638 |
 | 1,000 | Now | $2,833 |
What's special
3D tours
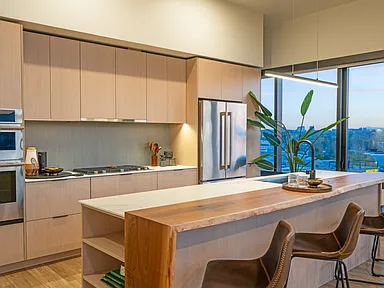 2B-J
2B-J 1B-H
1B-H 2B-A
2B-A 2B-E
2B-E One River North Tours
One River North Tours 1B-B
1B-B 2B-C
2B-C 2B-B
2B-B 1B-C
1B-C 1B-E
1B-E
Property map
Tap on any highlighted unit to view details on availability and pricing
Facts, features & policies
Building Amenities
Community Rooms
- Fitness Center: Outdoor fitness center and yoga studio
- Lounge: Bike Lounge
- Pet Washing Station
Outdoor common areas
- Patio: Patio/Balcony
Services & facilities
- Pet Park: Rooftop Pet Area
Unit Features
Appliances
- Dishwasher
- Range: 5-burner Gas Range in Upgraded Homes
Cooling
- Air Conditioning: Air Conditioner
Flooring
- Hardwood: Hardwood Floors
Other
- Patio Balcony: Patio/Balcony
Policies
Parking
- Garage: Garage Parking
- Parking Lot: Other
Pet essentials
- DogsAllowedMonthly dog rent$35Dog deposit$300
- CatsAllowedMonthly cat rent$35Cat deposit$300
Additional details
Pet amenities
Special Features
- 5-Piece Baths In Select Plans
- Clubroom
- Custom Closet Built-Ins And Cabinetry
- Easy Access To Public Transporation
- Floor-To-Ceiling Windows
- Large Closets
- Parcle Lockers
- Pet Spa
- Resident Meeting Space
- Sleek Roller Shade Window Treatments
Neighborhood: Elyria Swansea
Areas of interest
Use our interactive map to explore the neighborhood and see how it matches your interests.
Travel times
Walk, Transit & Bike Scores
Nearby schools in Denver
GreatSchools rating
- 8/10Harrington Elementary SchoolGrades: PK-5Distance: 0.7 mi
- 2/10Mcauliffe Manual Middle SchoolGrades: 6-8Distance: 3 mi
- 5/10Manual High SchoolGrades: 9-12Distance: 1.1 mi
Frequently asked questions
One River North has a walk score of 80, it's very walkable.
One River North has a transit score of 55, it has good transit.
The schools assigned to One River North include Harrington Elementary School, Mcauliffe Manual Middle School, and Manual High School.
One River North is in the Elyria Swansea neighborhood in Denver, CO.
To have a dog at One River North there is a required deposit of $300. This building has monthly fee of $35 for dogs. To have a cat at One River North there is a required deposit of $300. This building has monthly fee of $35 for cats.
Yes, 3D and virtual tours are available for One River North.
Applicant has the right to provide One River North with a Portable Tenant Screening Report (PTSR), as defined in §38-12-902(2.5), Colorado Revised Statutes; and 2) if Applicant provides One River North with a PTSR, One River North is prohibited from: a) charging Applicant a rental application fee; or b) charging Applicant a fee for One River North to access or use the PTSR. One River North may limit acceptance of PTSRs to those that are not more than 30 days old. Confirm PTSR requirements directly with One River North.
