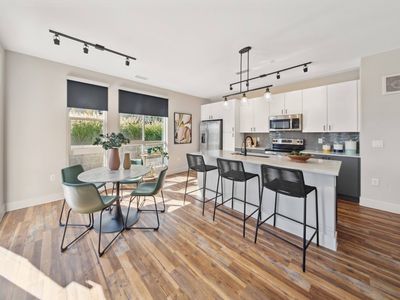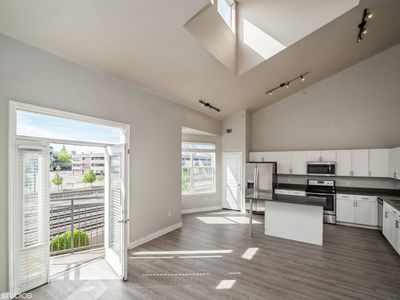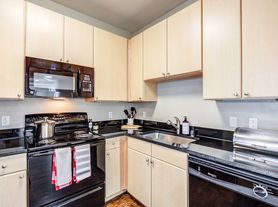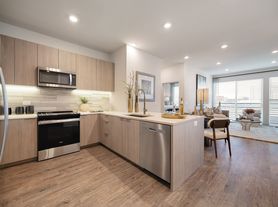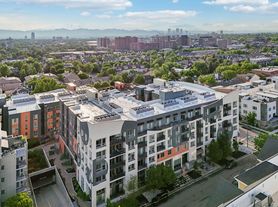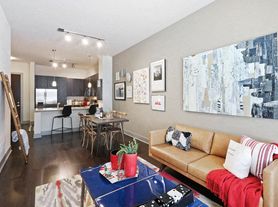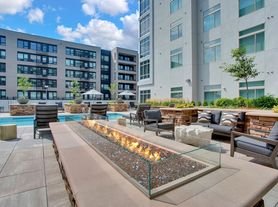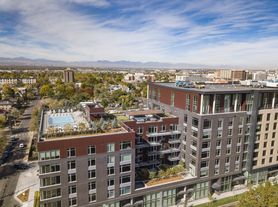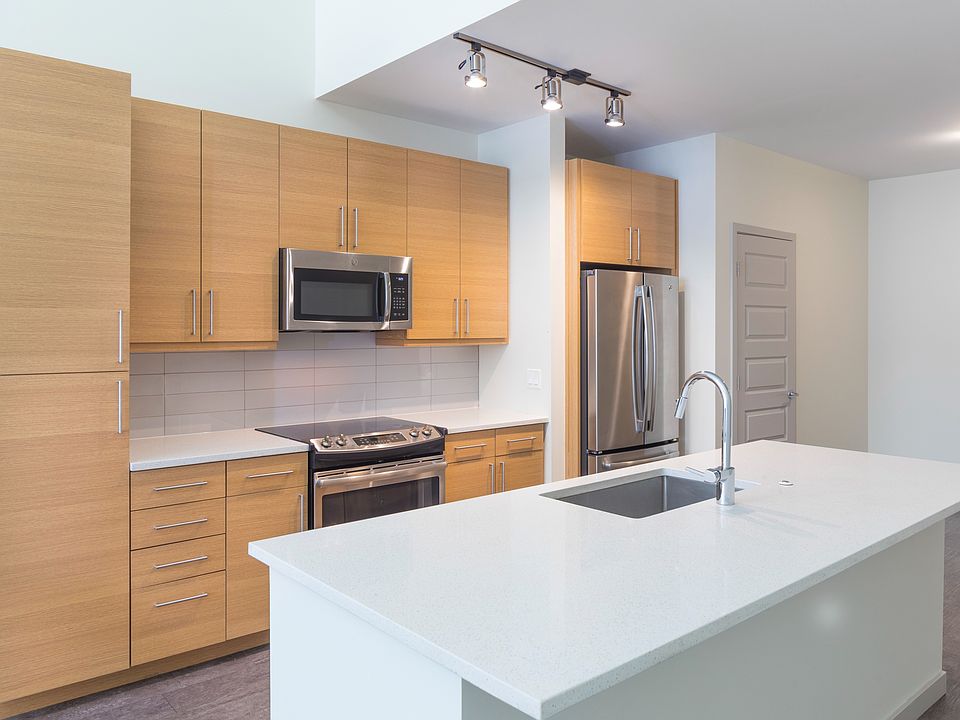
Enjoy up to 4 weeks of rent free living on studio homes only when you lease by 2/28/26! PLUS, enjoy an additional 2 weeks free when you lease a studio home within 48 hours of your first tour! *Restrictions apply. 12-15 month lease term required.
Available units
This listing now includes required monthly fees in the total monthly price.
Unit , sortable column | Sqft, sortable column | Available, sortable column | Total monthly price, sorted ascending |
|---|---|---|---|
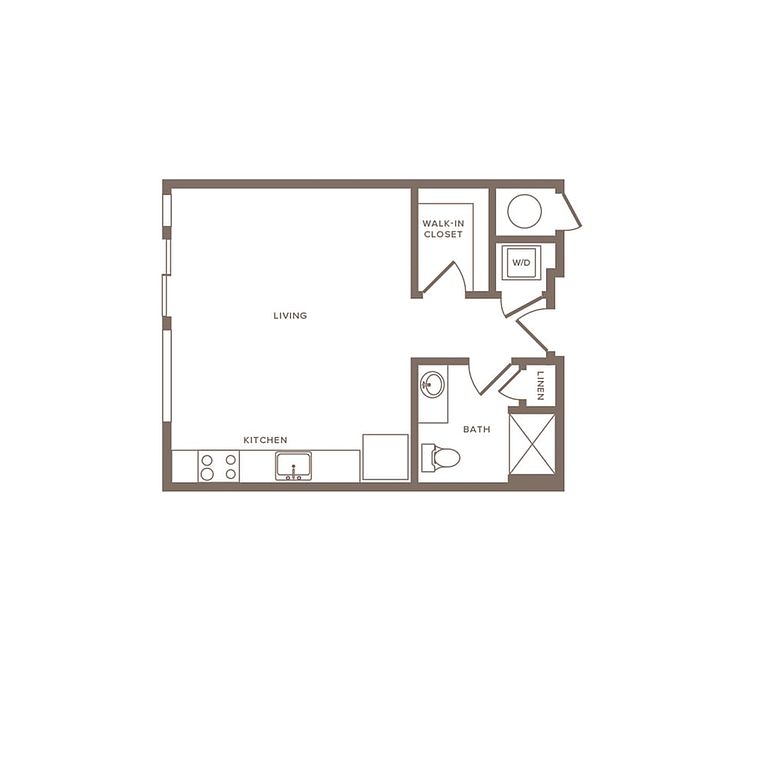 | 510 | Now | $1,268 |
 | 569 | Now | $1,415 |
 | 510 | Now | $1,420 |
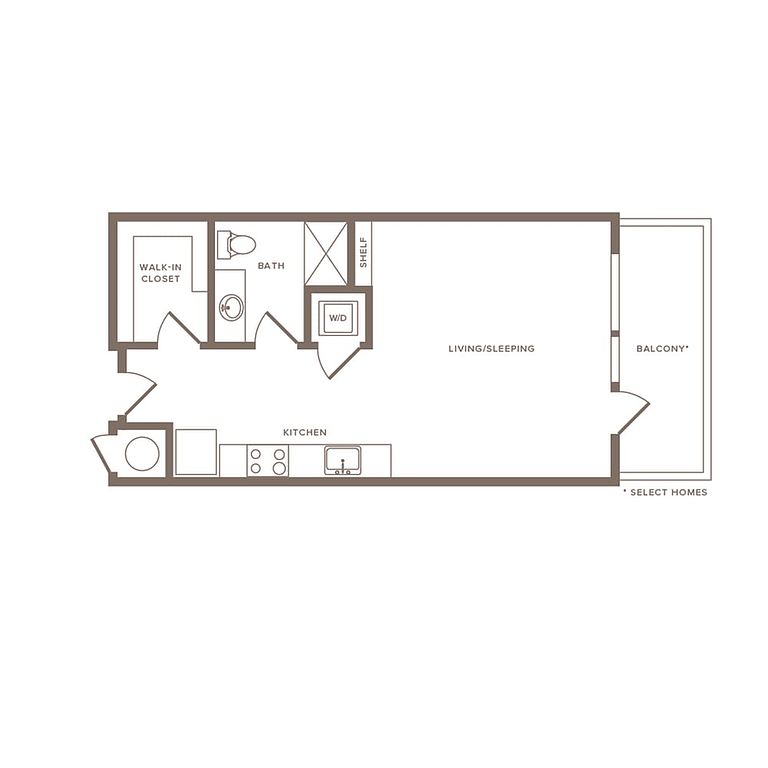 | 575 | Apr 10 | $1,505 |
 | 575 | Mar 8 | $1,528 |
 | 601 | Feb 23 | $1,553 |
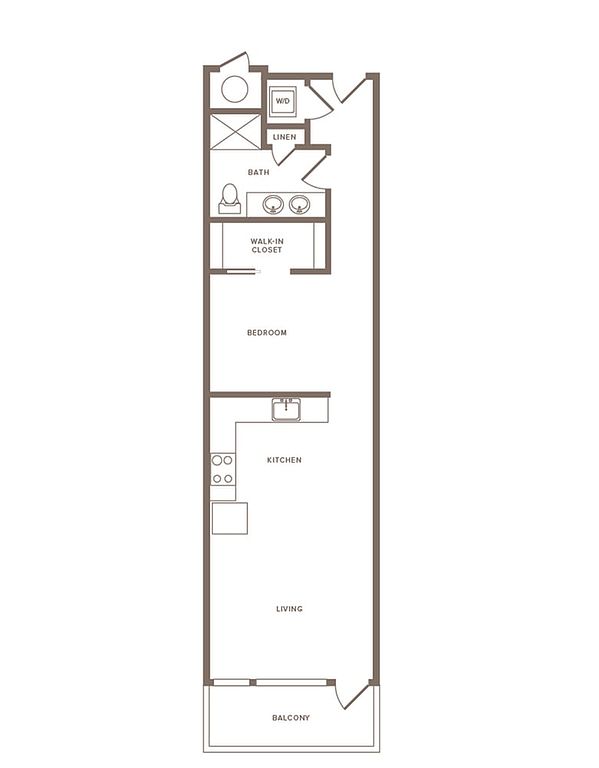 | 749 | Mar 6 | $1,689 |
 | 749 | Feb 15 | $1,689 |
 | 749 | Apr 22 | $1,724 |
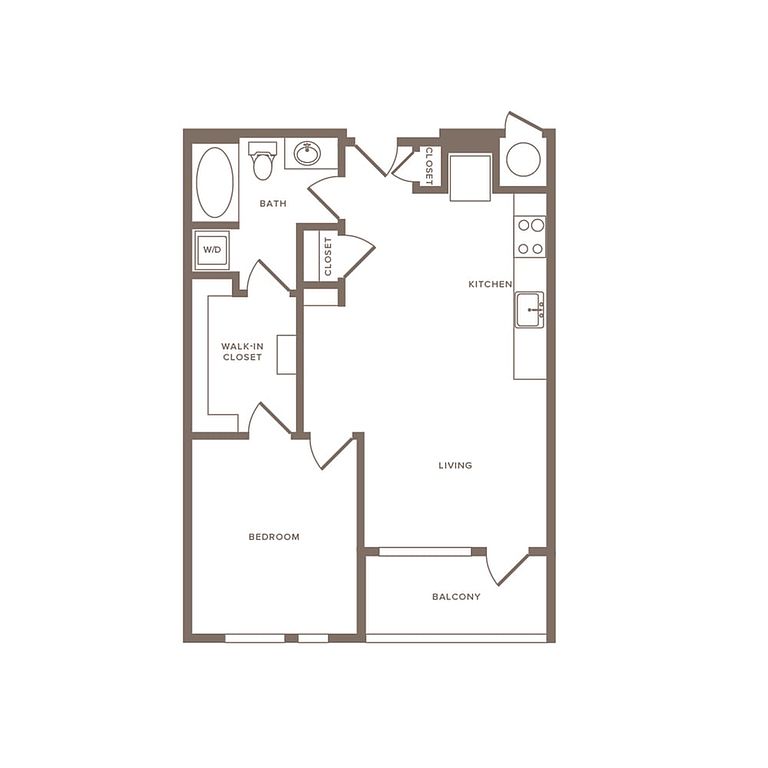 | 723 | Now | $1,736 |
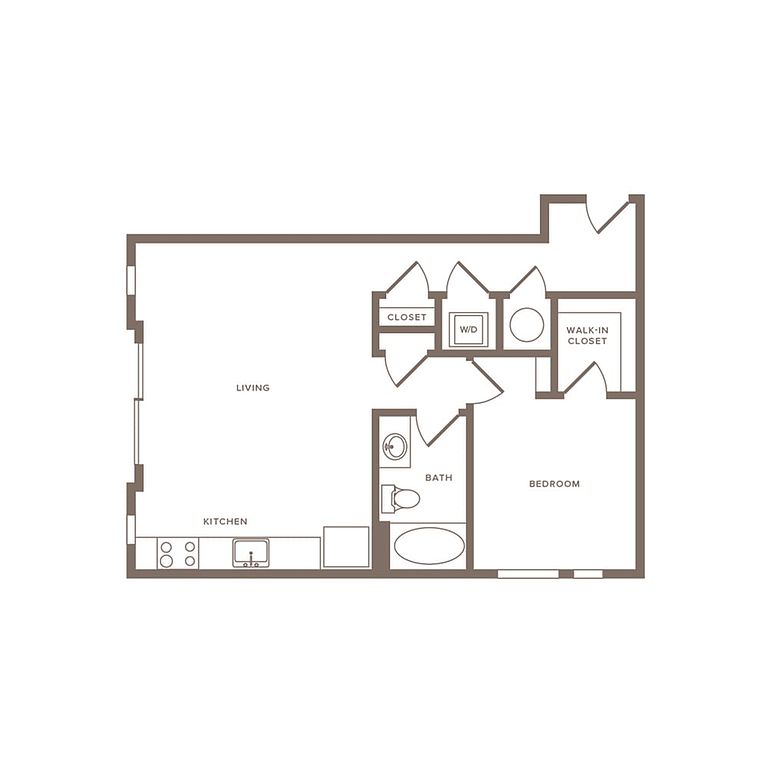 | 742 | Now | $1,805 |
 | 742 | Mar 10 | $1,835 |
 | 723 | Apr 21 | $1,979 |
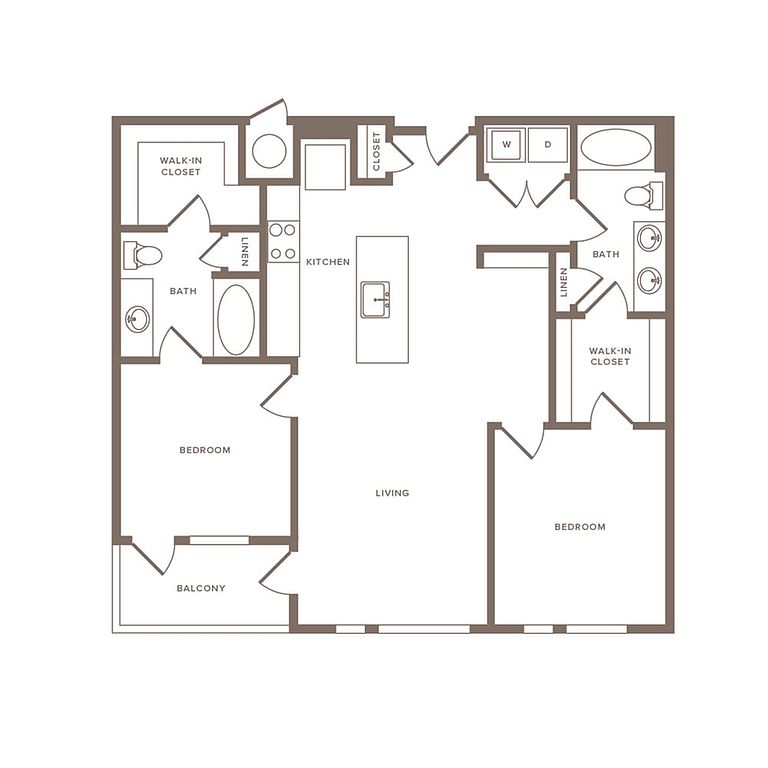 | 1,120 | Apr 4 | $2,439 |
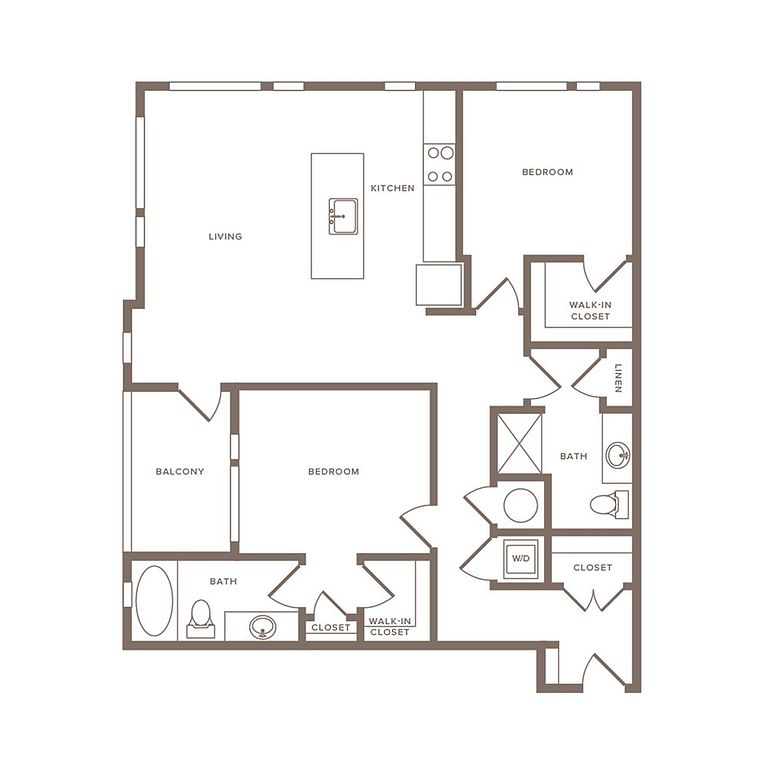 | 1,153 | Apr 8 | $2,651 |
What's special
3D tours
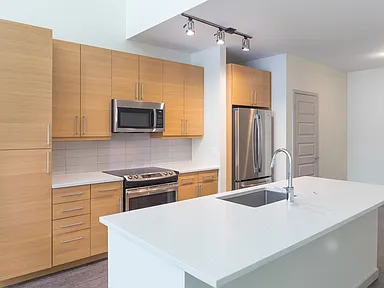 Modera River North | B01 | 2 BD | 2 BA | 1,120 SF
Modera River North | B01 | 2 BD | 2 BA | 1,120 SF Modera River North | Fitness Center & Spin Studio
Modera River North | Fitness Center & Spin Studio Modera River North | 5th Floor Lounge
Modera River North | 5th Floor Lounge Modera River North
Modera River North Modera River North | Rooftop Deck
Modera River North | Rooftop Deck Modera River North | Clubhouse
Modera River North | Clubhouse Modera River North | A01 | 1 BD | 1 BA | 749 SF
Modera River North | A01 | 1 BD | 1 BA | 749 SF
| Day | Open hours |
|---|---|
| Mon - Fri: | 9 am - 6 pm |
| Sat: | 9 am - 5 pm |
| Sun: | Closed |
Property map
Tap on any highlighted unit to view details on availability and pricing
Facts, features & policies
Building Amenities
Community Rooms
- Club House: Expansive clubhouse with private conference room
- Lounge
Other
- In Unit: Full-size front loading washer and dryer
- Swimming Pool
Services & facilities
- Package Service: 24/7 package pick-up
View description
- Rooftop deck with ample seating, great views, and grilling area
- View: City and mountain views*
Unit Features
Appliances
- Dryer: Full-size front loading washer and dryer
- Washer: Full-size front loading washer and dryer
Flooring
- Tile: Roman style tubs with tile surrounds
- Wood: Eco-friendly wood plank-style flooring
Other
- *Available In Select Homes
- 42" Custom Cabinets With Designer Pulls
- Brand-New Studio, 1-, 2-Bedroom Apartment Homes
- Breakfast Nooks*
- Double Bath Vanities*
- High-end Appliances: Energy Star stainless appliance packages
- Individual Climate Control: Central heat and air
- Loft Layouts Available*
- Nest Learning Thermostats
- Open Floor Plans
- Pantries*
- Pets Allowed: Dog- and cat-friendly
- Plush Carpeting In Bedrooms
- Private Balcony: Private balconies*
- Quartz Counters In Kitchens And Bathrooms
- Separate Dining Area*
- Usb Ports In Kitchens And Bedrooms
Policies
Parking
- Garage: Resident only controlled access garage parking
- Multi-level Garage
- Parking Available: Reserved parking available
Lease terms
- 6 months, 7 months, 8 months, 9 months, 10 months, 11 months, 12 months, 13 months, 14 months, 15 months
Special Features
- 1 Star Fitwel Rating
- A Bikescore Of 94 - A Biker'S Dream With Flat Roads And Bike Lanes
- A Walkscore Of 87 - Close To It All!
- Club-Quality Fitness Studio With The Latest In Cardio And Strength Equipment
- Complimentary Wi-Fi In Social Hubs
- Dedicated Yoga Space
- Electric Car Charging Stations
- Energy Star Certified Building
- Flexible Payment Schedules Available On Approved Credit, Powered By Flex
- License #: 2022-Bfn-0015012
- Minutes To Coors Field, Denver Central Market, The New Backyard On Blake, And Dozens Of Cool Bars, Restaurants, And Galleries
- Minutes To I-70 And I-25, Downtown Denver, And Lodo
- On The First Fridays Art Night Path
- On The New East Rail Line That Connects Union Station To Denver International Airport
- On-Time Rental Payment Reporting Through Rentplus
- Pet-Friendly Community With Dedicated Pet Spa
Neighborhood: Five Points
Areas of interest
Use our interactive map to explore the neighborhood and see how it matches your interests.
Travel times
Walk, Transit & Bike Scores
Nearby schools in Denver
GreatSchools rating
- 2/10Cole Arts And Science AcademyGrades: PK-5Distance: 0.7 mi
- 5/10Whittier K-8 SchoolGrades: PK-8Distance: 0.9 mi
- 8/10East High SchoolGrades: 9-12Distance: 2.1 mi
Frequently asked questions
Modera River North has a walk score of 93, it's a walker's paradise.
Modera River North has a transit score of 57, it has good transit.
The schools assigned to Modera River North include Cole Arts And Science Academy, Whittier K-8 School, and East High School.
Yes, Modera River North has in-unit laundry for some or all of the units.
Modera River North is in the Five Points neighborhood in Denver, CO.
Yes, 3D and virtual tours are available for Modera River North.
Applicant has the right to provide Modera River North with a Portable Tenant Screening Report (PTSR), as defined in §38-12-902(2.5), Colorado Revised Statutes; and 2) if Applicant provides Modera River North with a PTSR, Modera River North is prohibited from: a) charging Applicant a rental application fee; or b) charging Applicant a fee for Modera River North to access or use the PTSR. Modera River North may limit acceptance of PTSRs to those that are not more than 30 days old. Confirm PTSR requirements directly with Modera River North.


