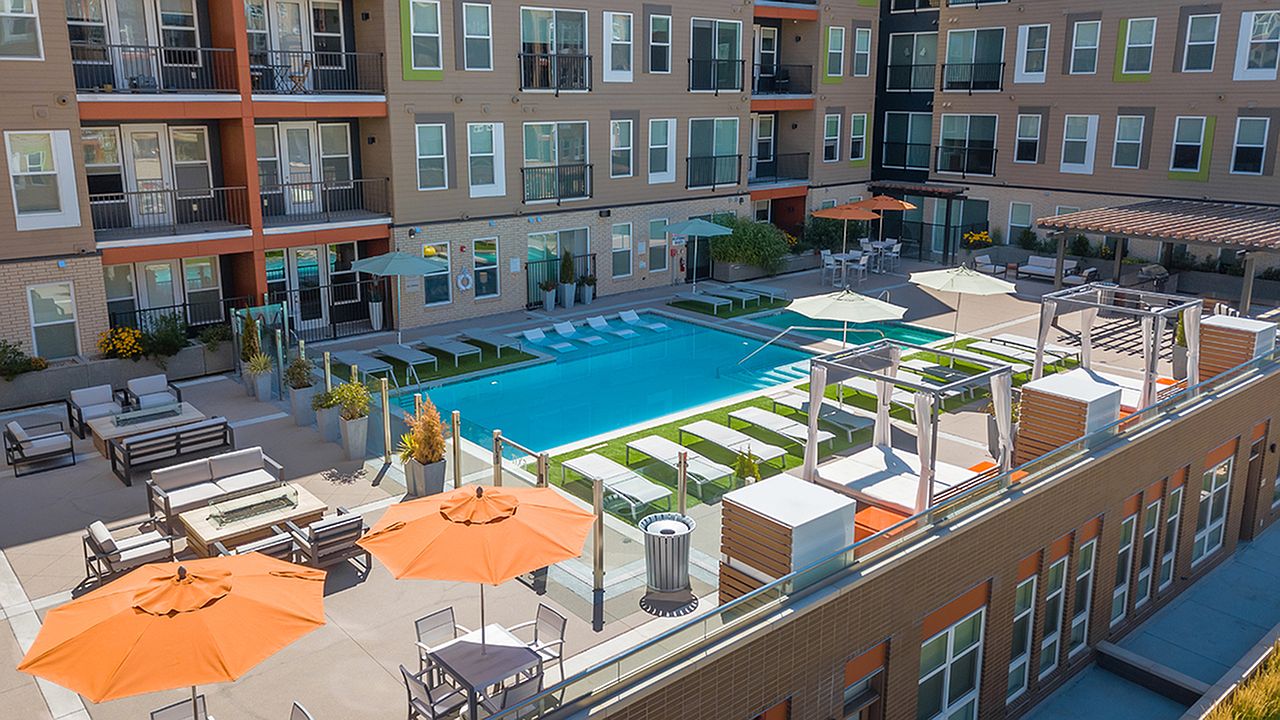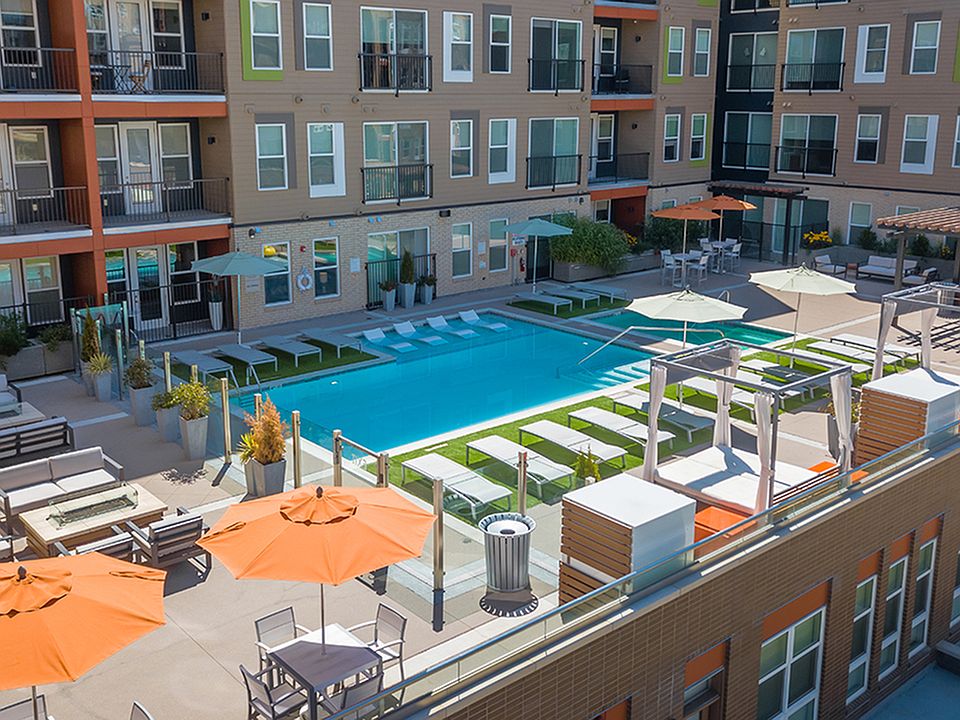1 unit avail. Jul 7 | 1 unit avail. Jul 21


1 unit avail. Jul 7 | 1 unit avail. Jul 21

3 units avail. now | 3 avail. Jul 3-Aug 22

3 units available Jul 1-Jul 9

1 unit available Aug 13

1 unit avail. now | 2 avail. Jul 9-Jul 19

1 unit available Aug 18

1 unit available now

1 unit available Jul 20

1 unit avail. Jun 30 | 1 unit avail. Aug 13

1 unit available Jul 8

1 unit available Jun 26

| Day | Open hours |
|---|---|
| Mon - Fri: | 9 am - 6 pm |
| Sat: | 9 am - 5 pm |
| Sun: | Closed |
Tap on any highlighted unit to view details on availability and pricing
Use our interactive map to explore the neighborhood and see how it matches your interests.
Modera Observatory Park has a walk score of 69, it's somewhat walkable.
Modera Observatory Park has a transit score of 46, it has some transit.
The schools assigned to Modera Observatory Park include University Park Elementary School, Merrill Middle School, and South High School.
Yes, Modera Observatory Park has in-unit laundry for some or all of the units.
Modera Observatory Park is in the University Park neighborhood in Denver, CO.
Cats are allowed, with a maximum weight restriction of 100lbs. A maximum of 2 cats are allowed per unit. To have a cat at Modera Observatory Park there is a required deposit of $300. This building has monthly fee of $35 for cats. Dogs are allowed, with a maximum weight restriction of 100lbs. A maximum of 2 dogs are allowed per unit. To have a dog at Modera Observatory Park there is a required deposit of $300. This building has monthly fee of $35 for dogs.
Yes, 3D and virtual tours are available for Modera Observatory Park.
Applicant has the right to provide Modera Observatory Park with a Portable Tenant Screening Report (PTSR), as defined in §38-12-902(2.5), Colorado Revised Statutes; and 2) if Applicant provides Modera Observatory Park with a PTSR, Modera Observatory Park is prohibited from: a) charging Applicant a rental application fee; or b) charging Applicant a fee for Modera Observatory Park to access or use the PTSR. Modera Observatory Park may limit acceptance of PTSRs to those that are not more than 30 days old. Confirm PTSR requirements directly with Modera Observatory Park.


