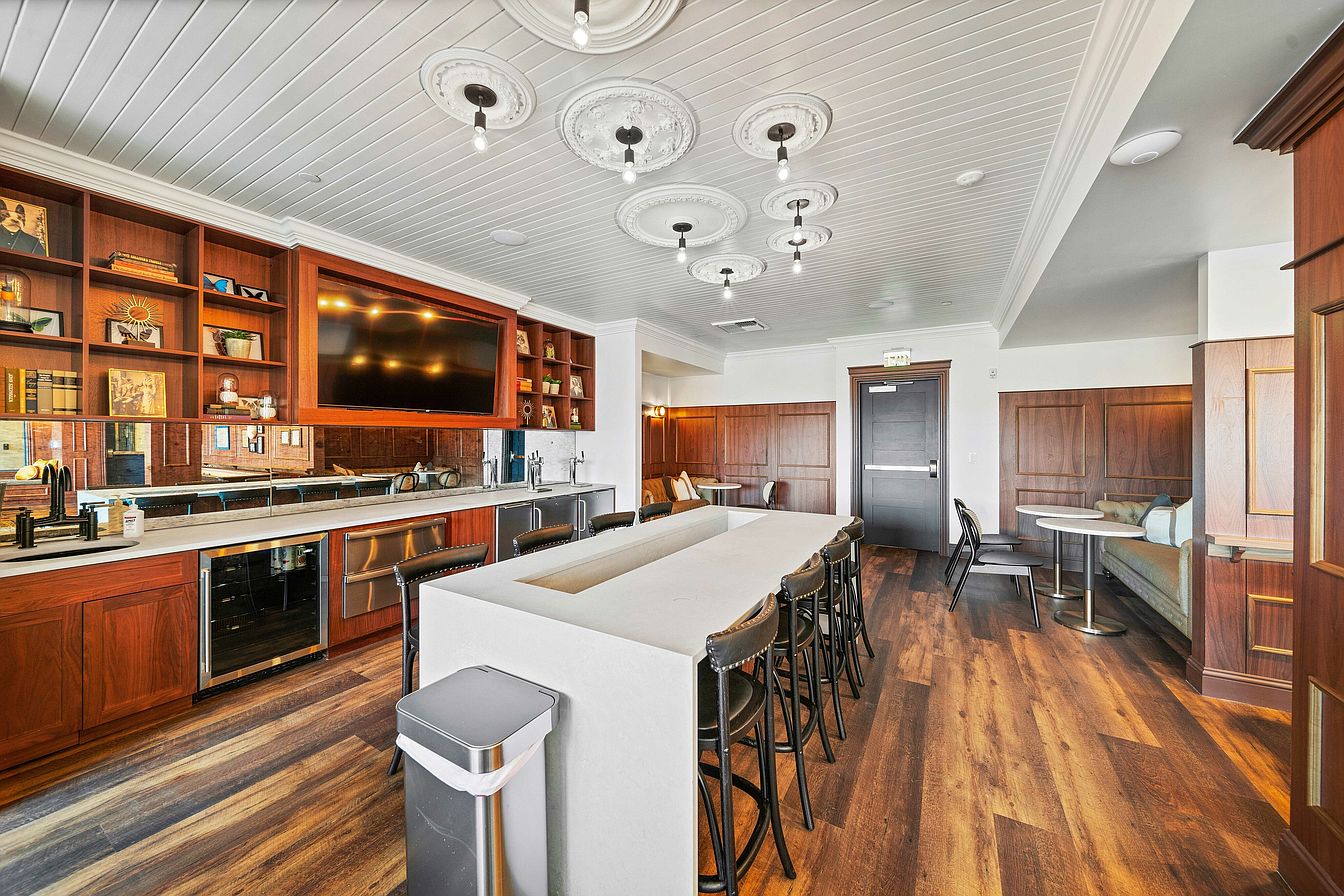Fees may apply
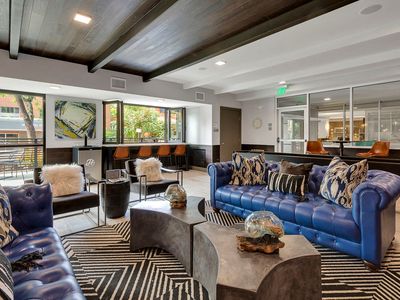
Community Room
This listing now includes required monthly fees in the total monthly price.
Unit , sortable column | Sqft, sortable column | Available, sortable column | Total monthly price, sorted ascending |
|---|---|---|---|
 | 574 | Now | $1,423 |
 | 574 | Apr 14 | $1,433 |
 | 551 | Now | $1,443 |
 | 550 | Now | $1,443 |
 | 550 | Now | $1,533 |
 | 551 | Now | $1,543 |
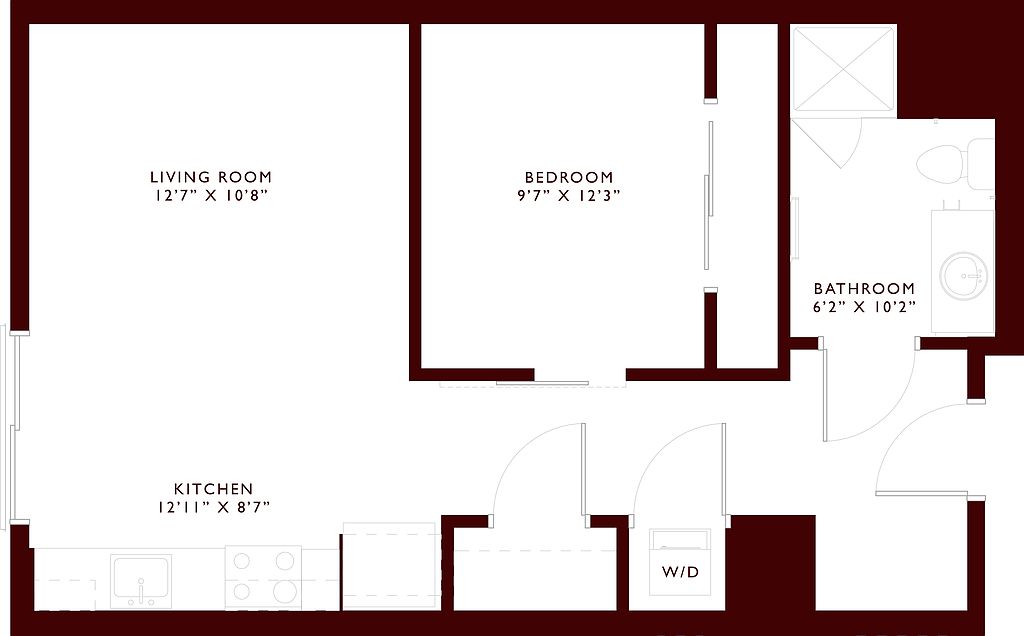 | 647 | Mar 25 | $1,652 |
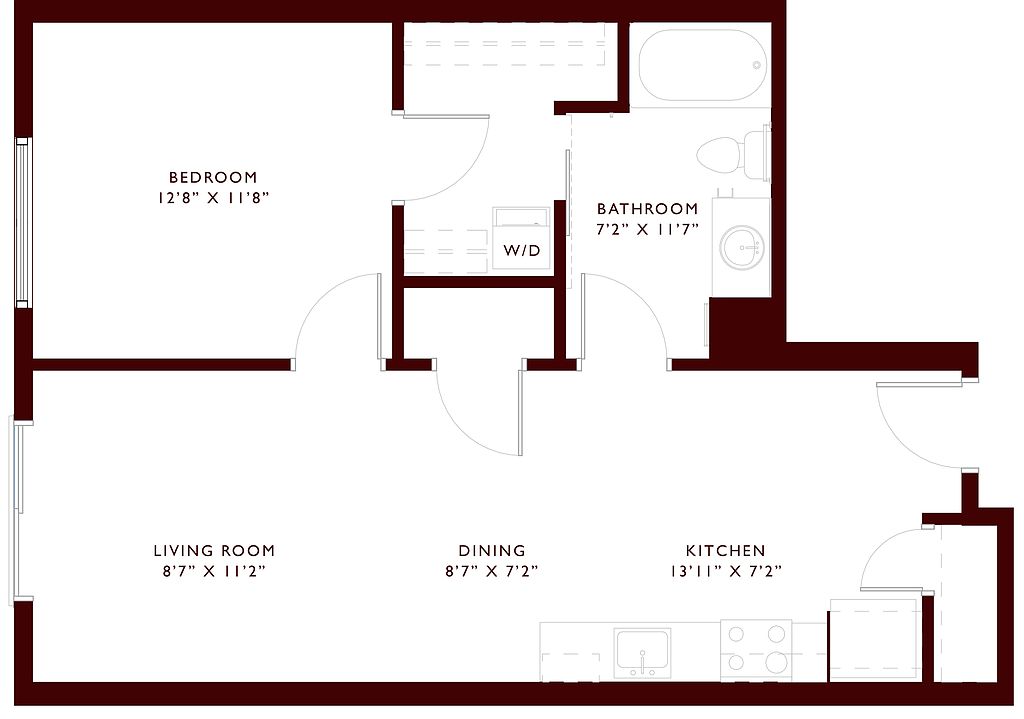 | 714 | Mar 12 | $1,729 |
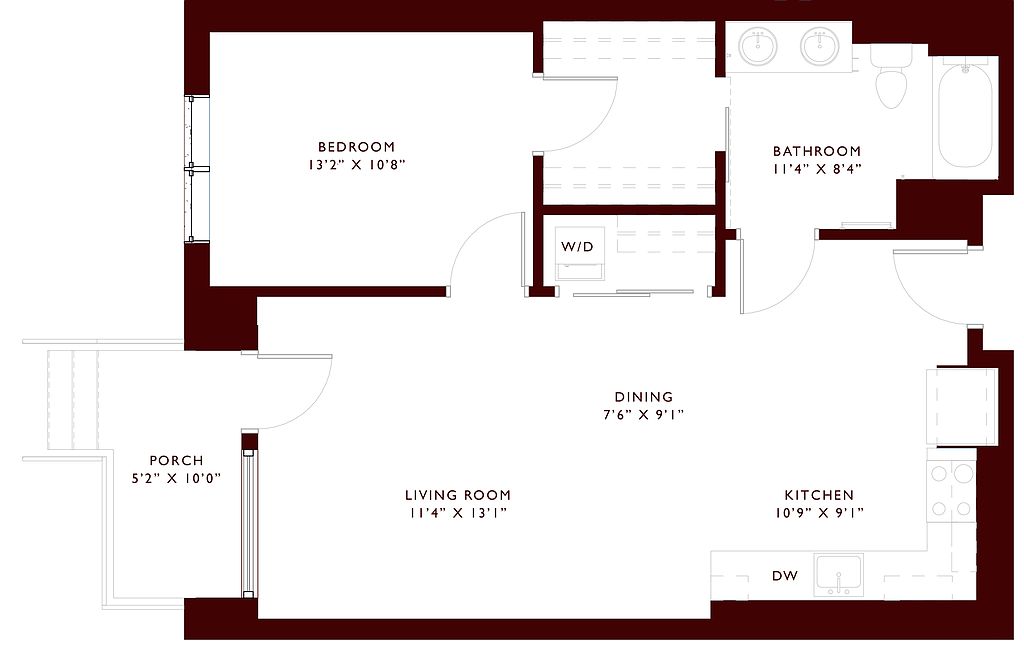 | 795 | Now | $1,886 |
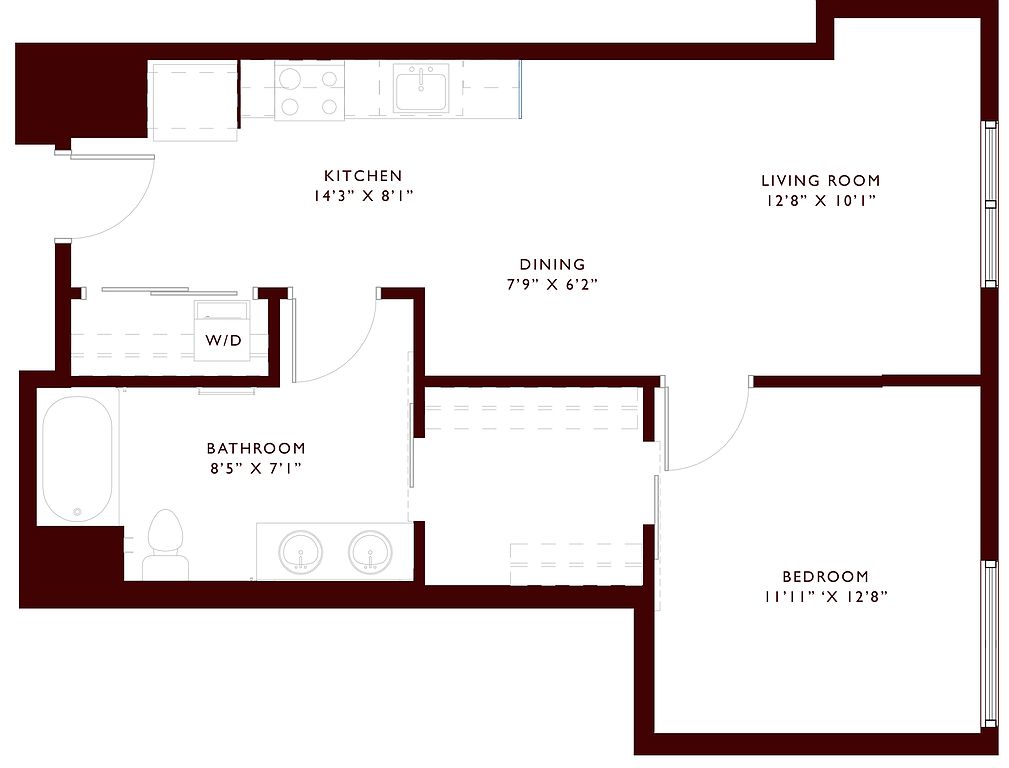 | 693 | Apr 13 | $1,909 |
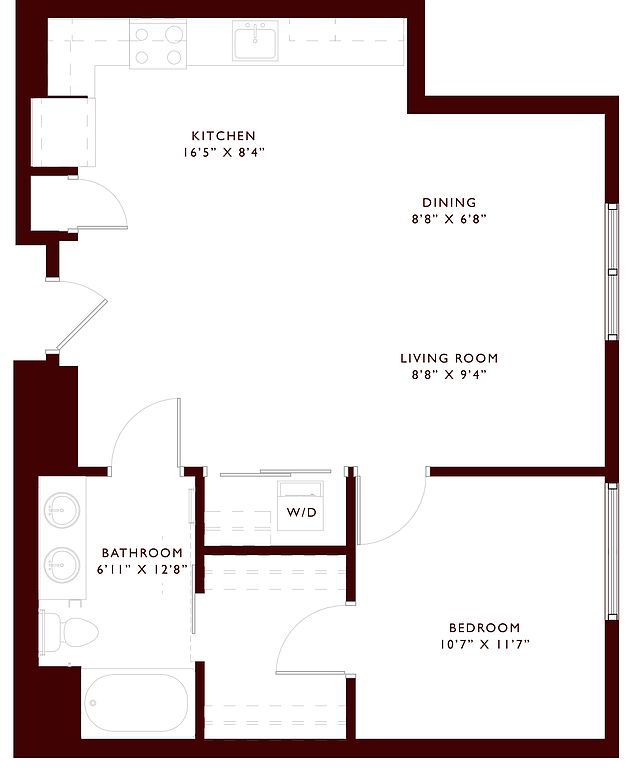 | 801 | Now | $1,931 |
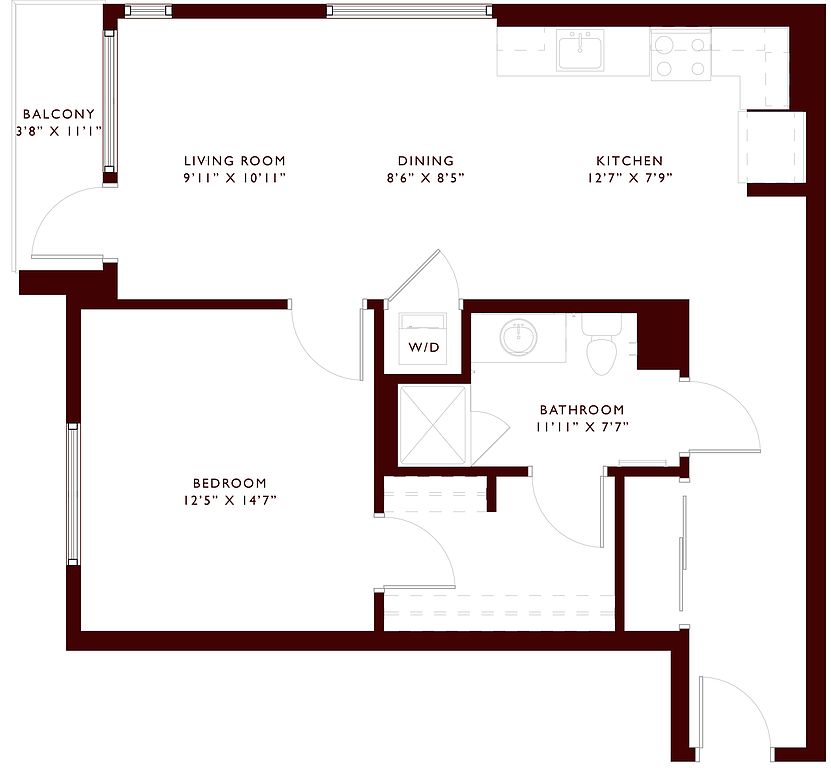 | 850 | Now | $2,117 |
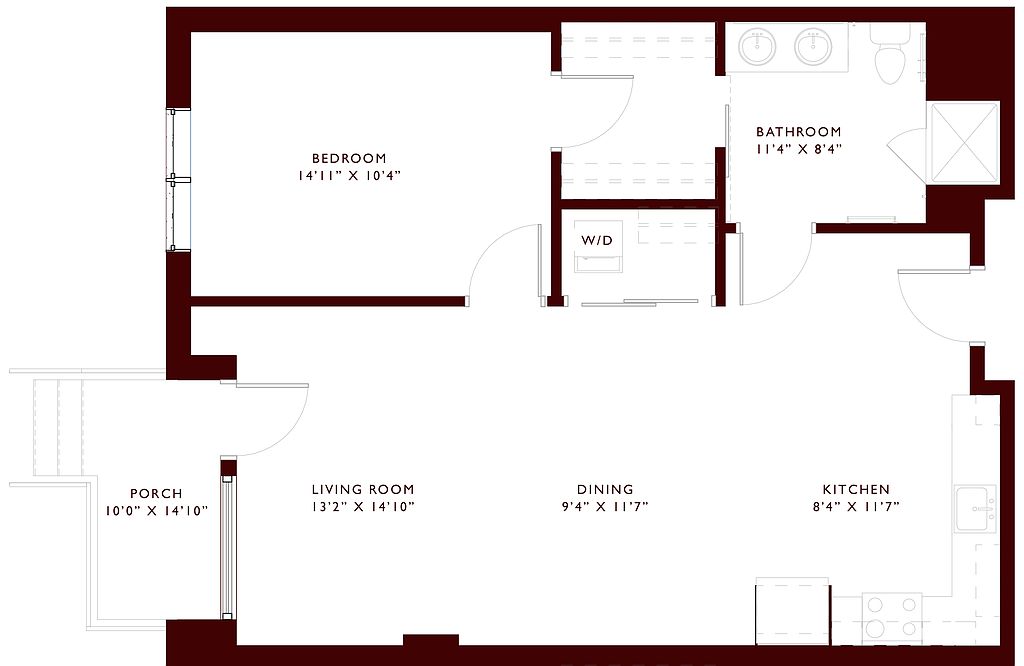 | 903 | Now | $2,207 |
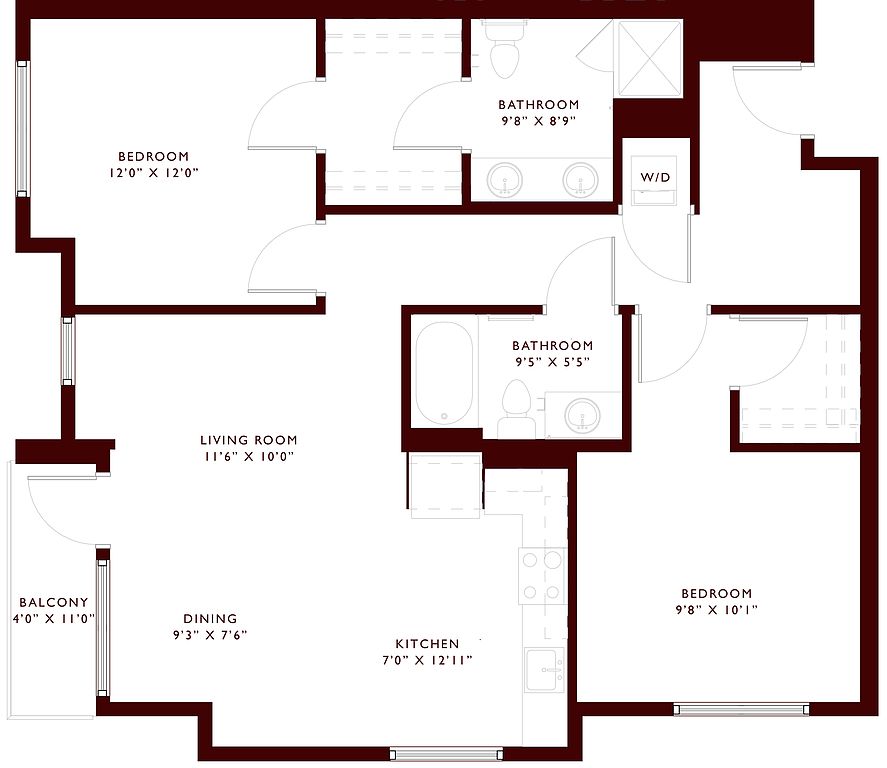 | 1,099 | Feb 16 | $3,292 |
Tap on any highlighted unit to view details on availability and pricing
Use our interactive map to explore the neighborhood and see how it matches your interests.
Jayne has a walk score of 95, it's a walker's paradise.
Jayne has a transit score of 47, it has some transit.
The schools assigned to Jayne include Denver Center For International Studies At Fairmont, West Middle School, and West High School.
Yes, Jayne has in-unit laundry for some or all of the units.
Jayne is in the Baker neighborhood in Denver, CO.
Applicant has the right to provide Jayne with a Portable Tenant Screening Report (PTSR), as defined in §38-12-902(2.5), Colorado Revised Statutes; and 2) if Applicant provides Jayne with a PTSR, Jayne is prohibited from: a) charging Applicant a rental application fee; or b) charging Applicant a fee for Jayne to access or use the PTSR. Jayne may limit acceptance of PTSRs to those that are not more than 30 days old. Confirm PTSR requirements directly with Jayne.
