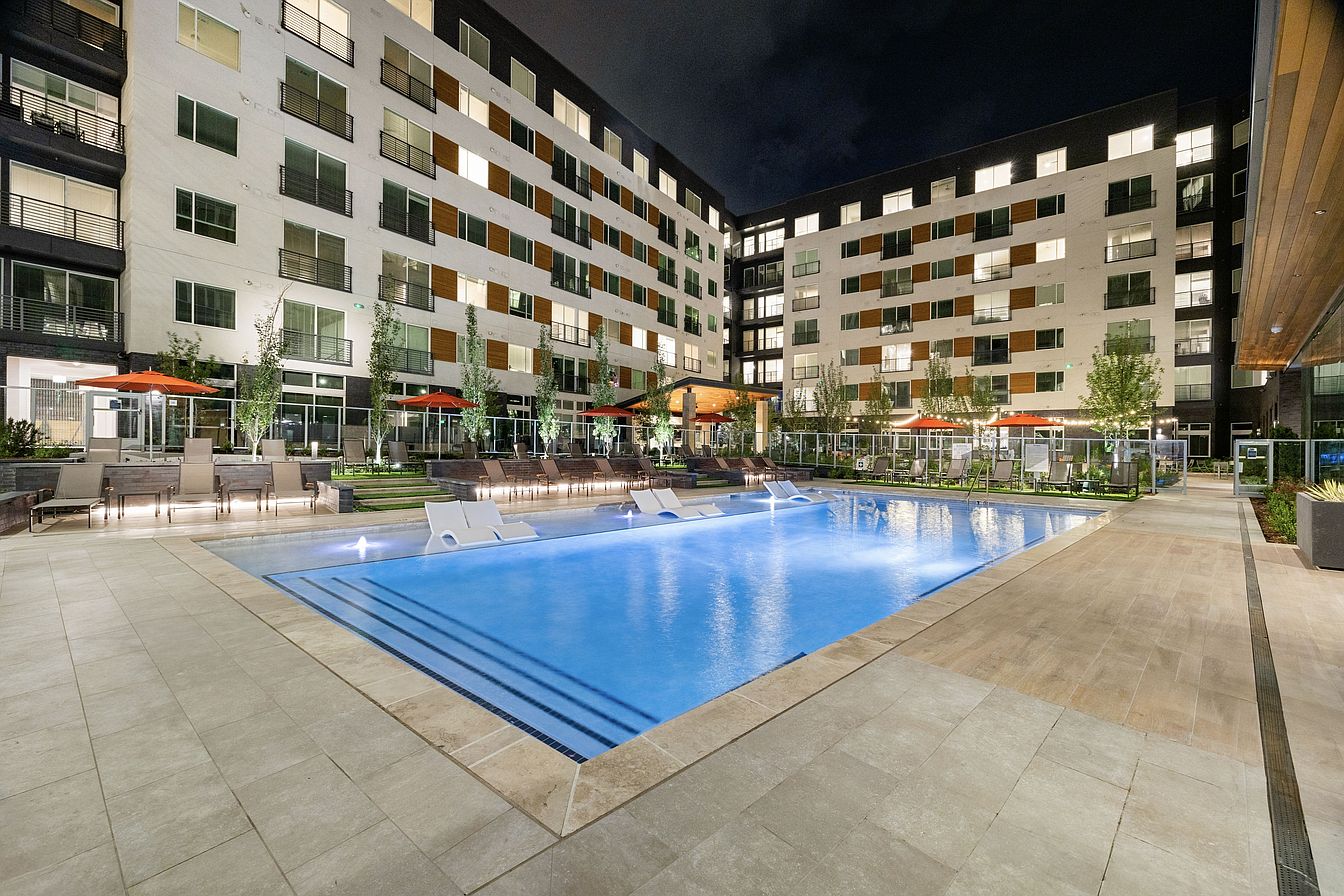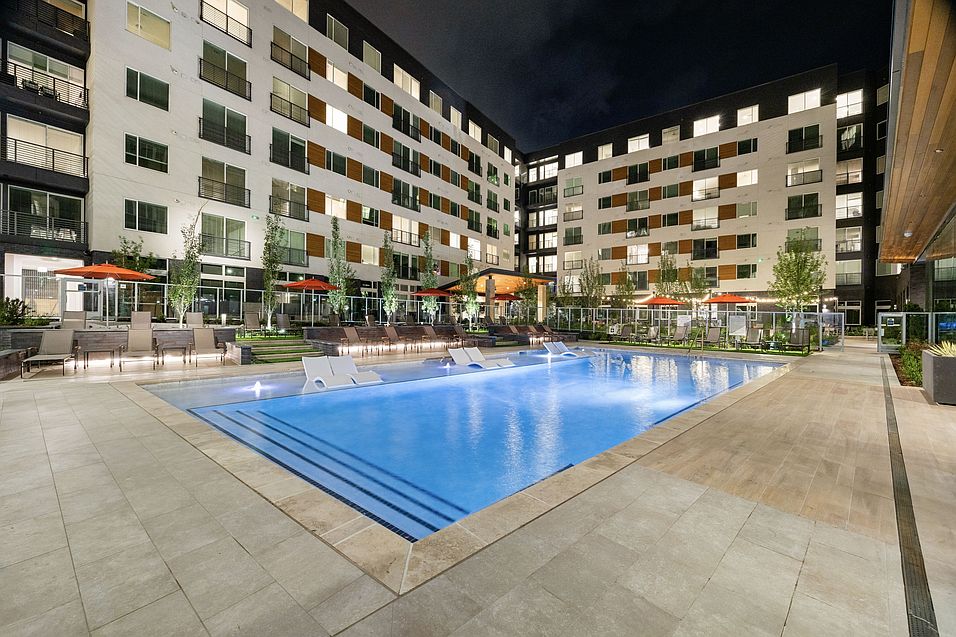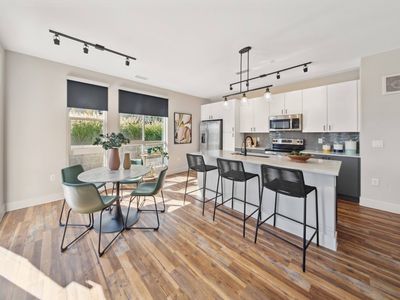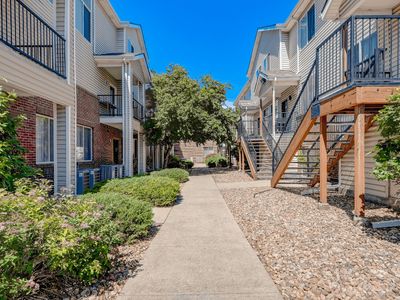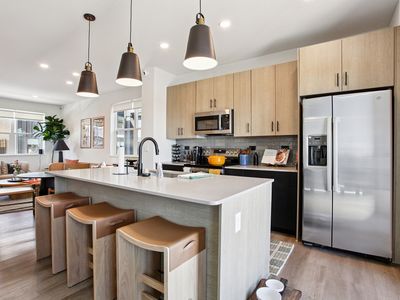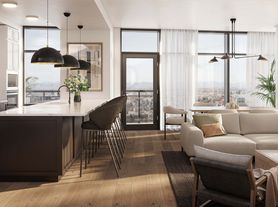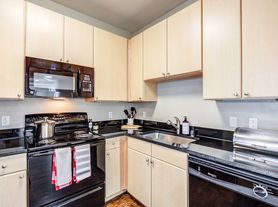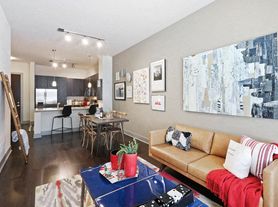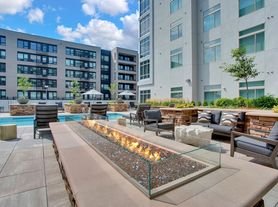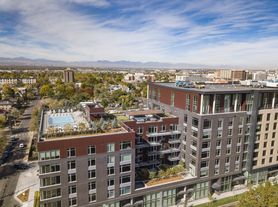Available units
This listing now includes required monthly fees in the total monthly price.
Unit , sortable column | Sqft, sortable column | Available, sortable column | Total monthly price, sorted ascending |
|---|---|---|---|
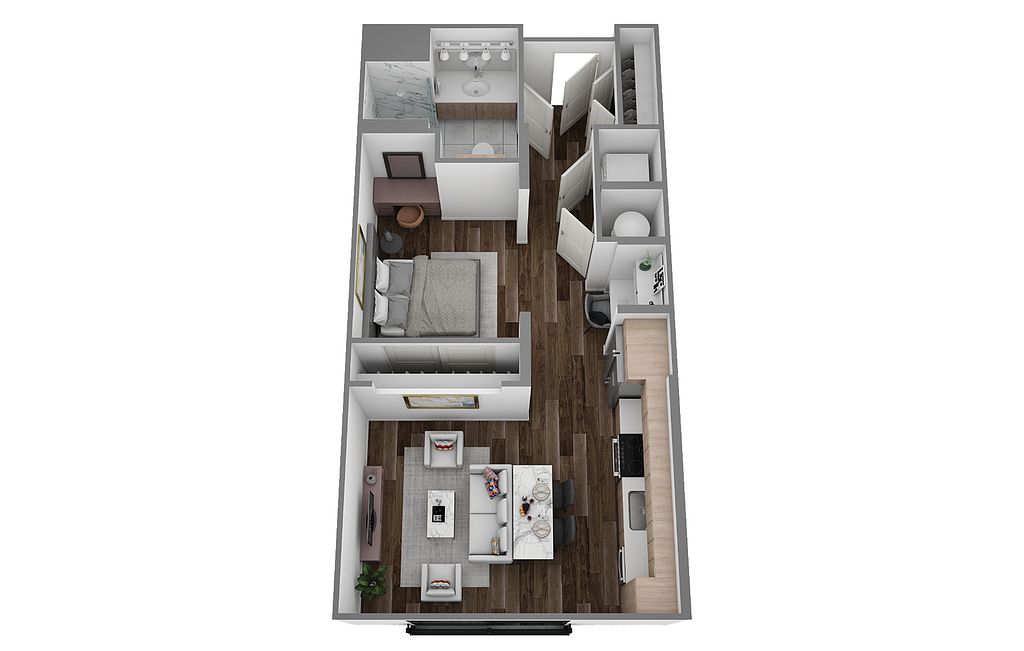 | 515 | Now | $1,812 |
 | 551 | Now | $1,822 |
 | 532 | Mar 2 | $1,827 |
 | 532 | Now | $1,837 |
 | 532 | Mar 8 | $1,962 |
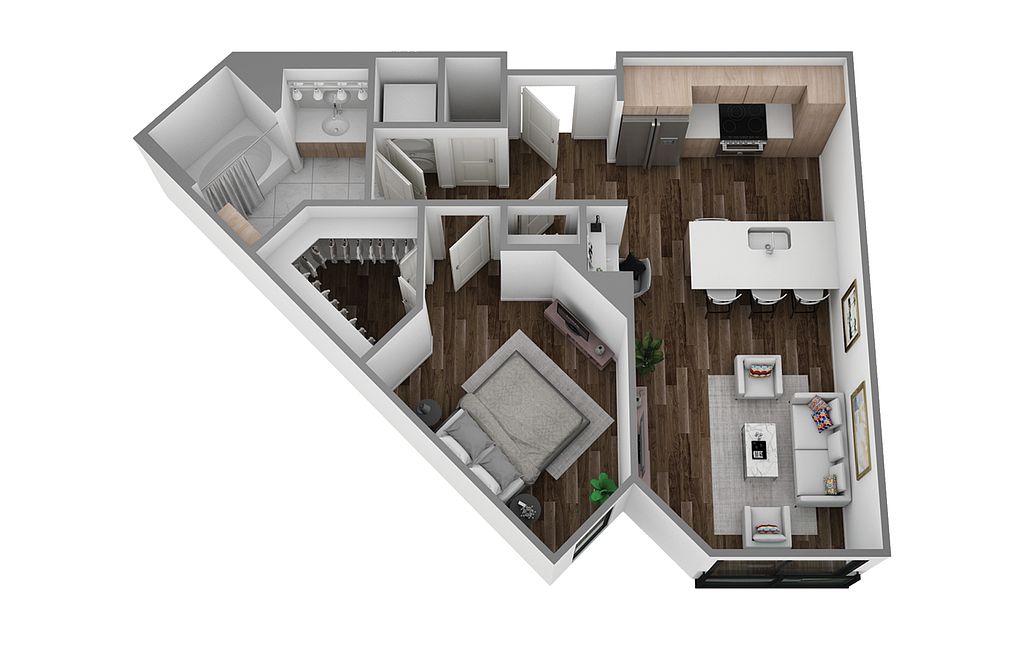 | 641 | Now | $1,970 |
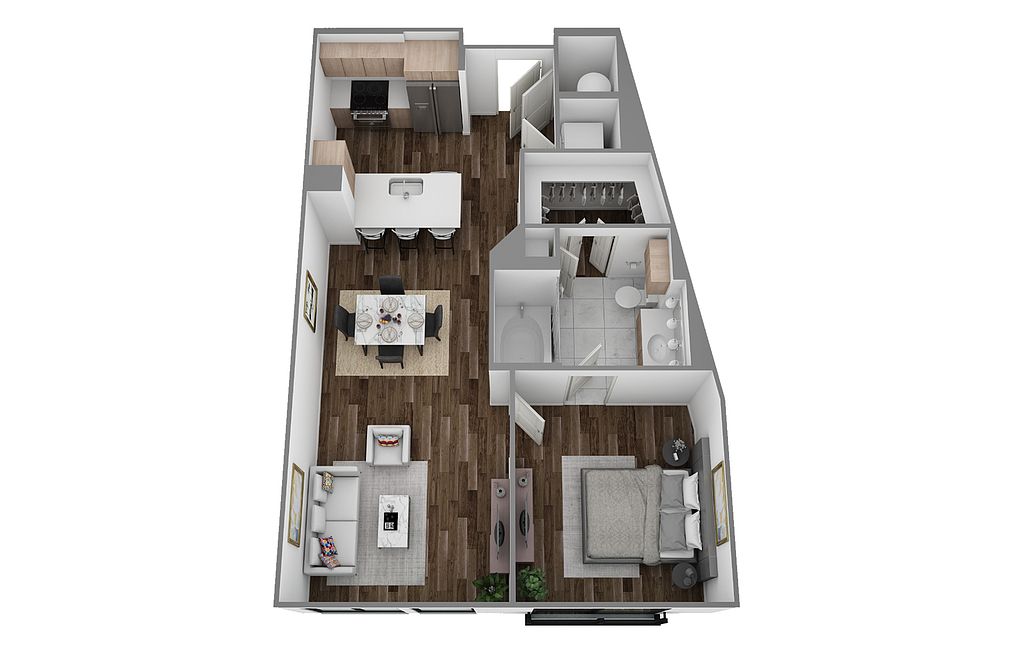 | 698 | Now | $1,991 |
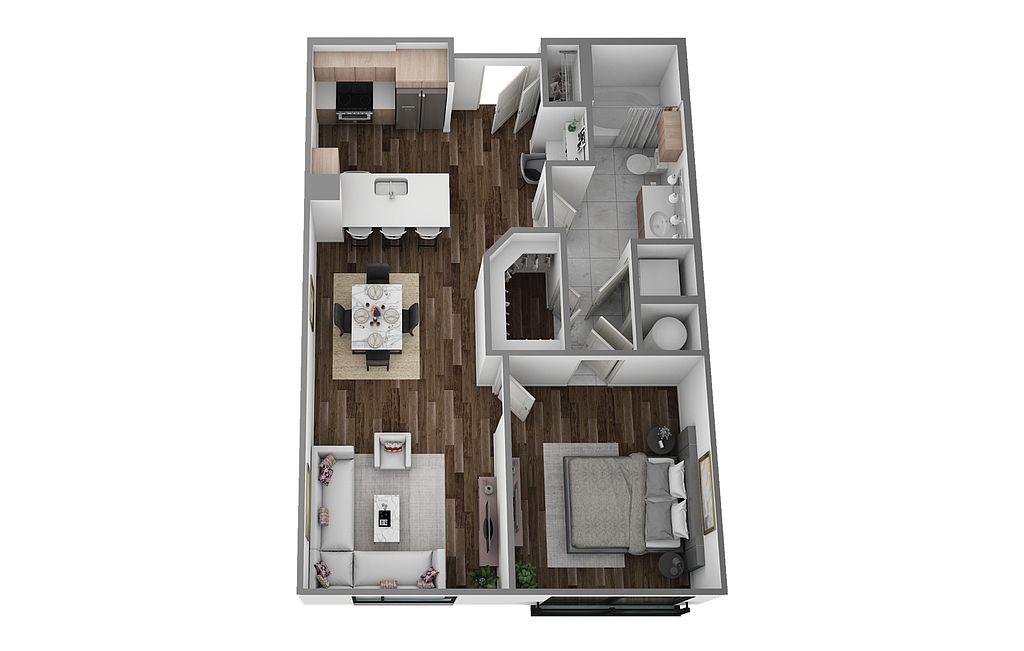 | 737 | Now | $2,010 |
 | 641 | Now | $2,025 |
 | 737 | Mar 15 | $2,040 |
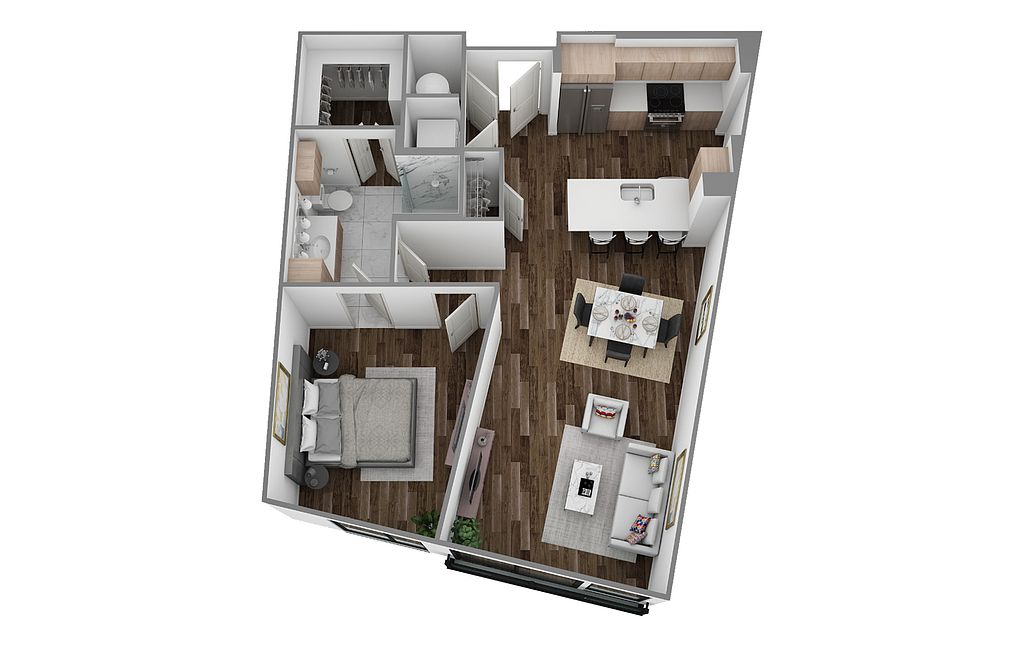 | 725 | Mar 14 | $2,046 |
 | 748 | Apr 27 | $2,055 |
 | 748 | Mar 5 | $2,060 |
 | 748 | Mar 4 | $2,070 |
 | 725 | Apr 9 | $2,076 |
What's special
Facts, features & policies
Building Amenities
Community Rooms
- Fitness Center
- Lounge
Other
- Swimming Pool
Services & facilities
- Pet Park
- Storage Space
View description
- Private yards and balconies offering awe-inspiring views of the Rocky Mountains and downtown Denver*
- Sky deck with outdoor social seating centered around breathtaking downtown Denver views
- Spacious bedrooms, featuring oversized windows, designed to maximize natural light and views
Unit Features
Other
- Built-In Desks And Bookshelves, Providing An Essential Work-From-Home Convenience*
- Custom-Designed Walk-In Closets With Space-Saving Options By Freedomrail
- Generous Ceiling Heights Up To 16' And Modern Wide-Plank Wood-Style Flooring In Elegant Neutral Tones
- Gourmet Kitchens Designed For Culinary Pursuits, Outfitted With Custom, Soft-Closed Cabinetry, Quartz And Granite Countertops With Full-Height Backsplashes And A Suite Of Premium Appliances
- Studio, One And Two-Bedroom Light-Filled Living Plans
Policies
Lease terms
- 12 months, 13 months, 14 months, 15 months, 16 months, 17 months, 18 months
Special Features
- Collaborative Spaces With Both Banquette And Communal Seating, Ideal For Remote Working
- Expansive Social Courtyard Featuring Lush Landscaping, Outdoor Games, Cozy Fireplaces And Chef-Quality Grills With Open-Air Dining Areas
- Parking: EV charging stations available
- Perfectly Situated In The Heart Of Rino, Denver'S Iconic Art District, Featuring A Vibrant Spectrum Of Restaurants, Art Galleries, Local Breweries And Nightlife
Neighborhood: Five Points
Areas of interest
Use our interactive map to explore the neighborhood and see how it matches your interests.
Travel times
Walk, Transit & Bike Scores
Nearby schools in Denver
GreatSchools rating
- 2/10Cole Arts And Science AcademyGrades: PK-5Distance: 0.8 mi
- 5/10Whittier K-8 SchoolGrades: PK-8Distance: 1.1 mi
- 8/10East High SchoolGrades: 9-12Distance: 2.3 mi
Frequently asked questions
Hanover RiNo has a walk score of 71, it's very walkable.
Hanover RiNo has a transit score of 54, it has good transit.
The schools assigned to Hanover RiNo include Cole Arts And Science Academy, Whittier K-8 School, and East High School.
Hanover RiNo is in the Five Points neighborhood in Denver, CO.
Applicant has the right to provide Hanover RiNo with a Portable Tenant Screening Report (PTSR), as defined in §38-12-902(2.5), Colorado Revised Statutes; and 2) if Applicant provides Hanover RiNo with a PTSR, Hanover RiNo is prohibited from: a) charging Applicant a rental application fee; or b) charging Applicant a fee for Hanover RiNo to access or use the PTSR. Hanover RiNo may limit acceptance of PTSRs to those that are not more than 30 days old. Confirm PTSR requirements directly with Hanover RiNo.
