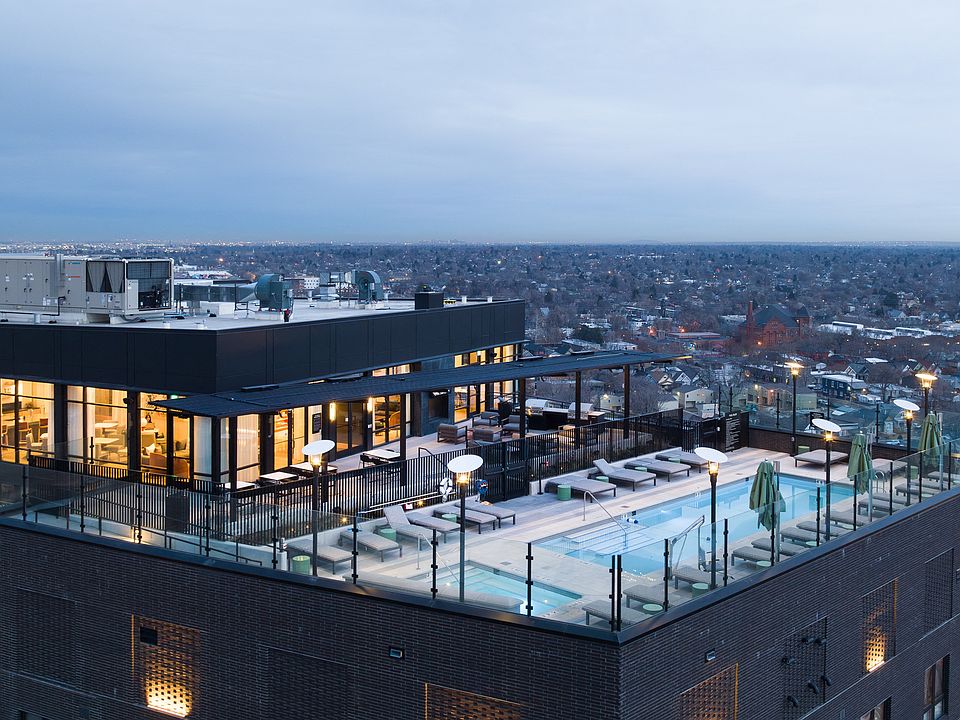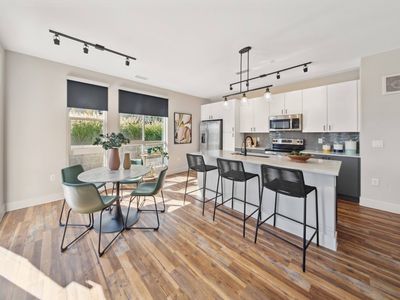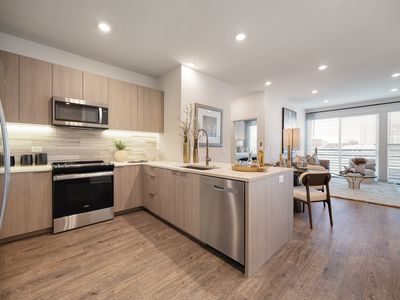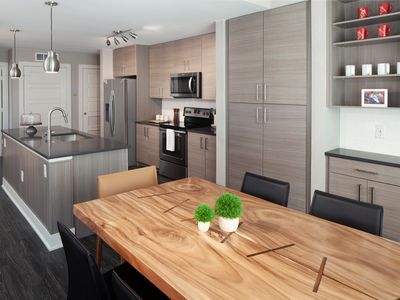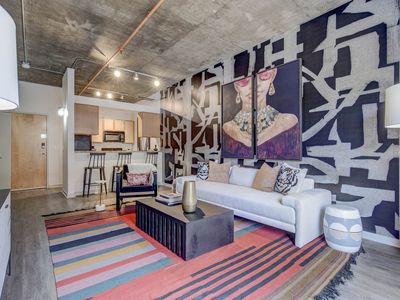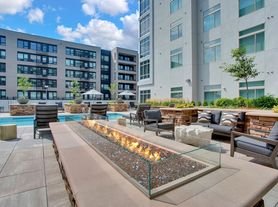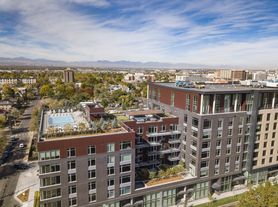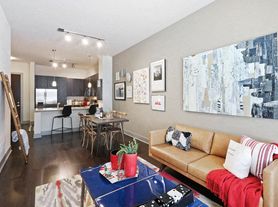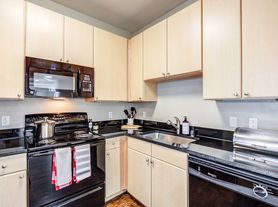Available units
This listing now includes required monthly fees in the total monthly price. Price shown reflects the lease term provided for each unit.
Unit , sortable column | Sqft, sortable column | Available, sortable column | Total monthly price, sorted ascending |
|---|---|---|---|
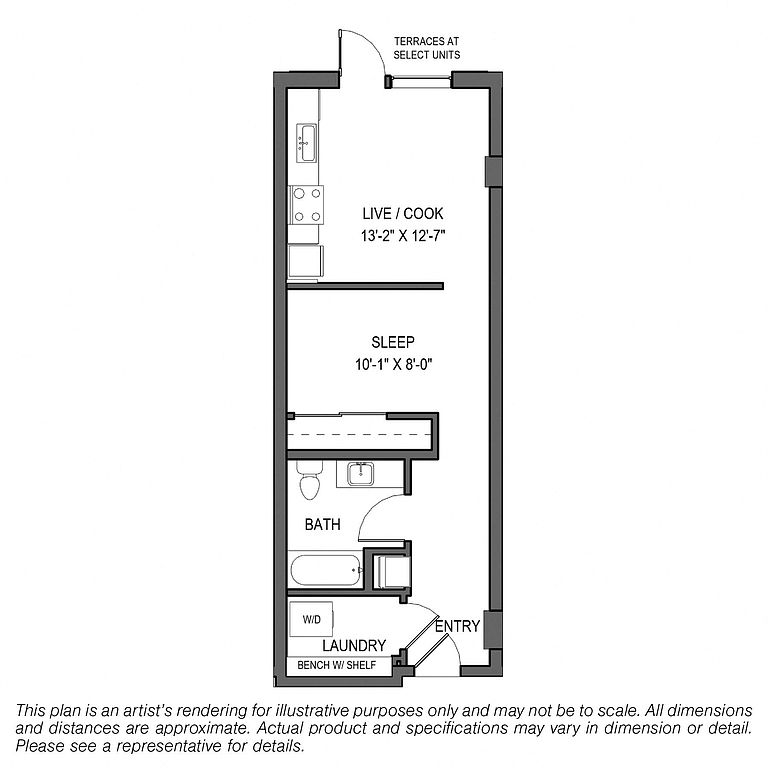 | 540 | Feb 15 | $1,687 |
 | 540 | Now | $1,782 |
 | 540 | Apr 3 | $1,792 |
 | 540 | Apr 7 | $1,792 |
 | 540 | May 4 | $1,812 |
 | 540 | Feb 23 | $1,822 |
 | 540 | Now | $1,832 |
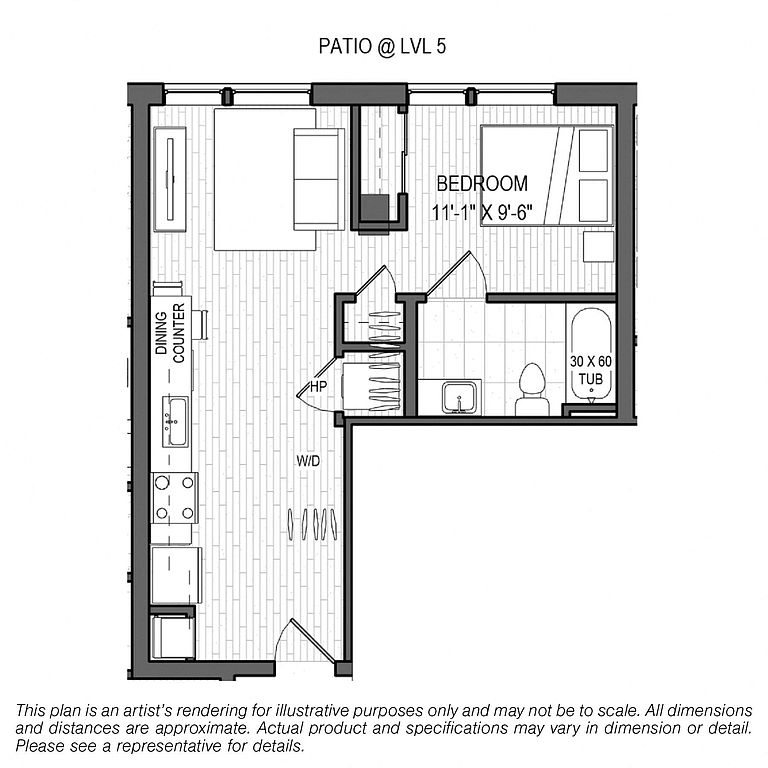 | 506 | Mar 30 | $1,842 |
 | 506 | Now | $1,852 |
 | 540 | Now | $1,872 |
 | 540 | Now | $1,882 |
 | 540 | Now | $1,892 |
 | 540 | Now | $1,902 |
 | 540 | Now | $1,917 |
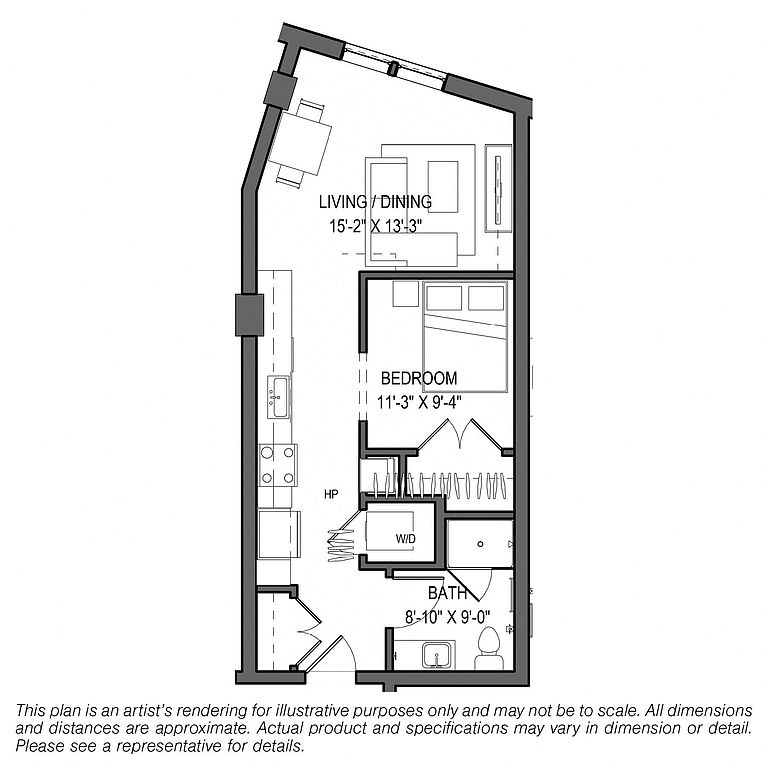 | 564 | Now | $1,917 |
What's special
3D tours
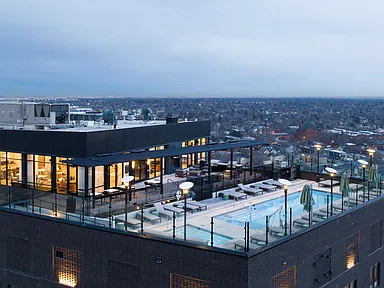 Dog Park
Dog Park Outdoor Lounge
Outdoor Lounge Dog Wash
Dog Wash Sky Lounge
Sky Lounge Lobby
Lobby Pool
Pool Fitness Center
Fitness Center Leasing Center
Leasing Center
Property map
Tap on any highlighted unit to view details on availability and pricing
Facts, features & policies
Building Amenities
Community Rooms
- Fitness Center: Indoor/Outdoor Fitness Center
Other
- In Unit: Full Size Washer/Dryers & Laundry Rooms
- Swimming Pool: Outdoor sundeck and 3 season rooftop pool
Outdoor common areas
- Deck: 17th Floor Sky Deck with Grills and Hot Tub
- Patio: Oversized Patios & Terraces
Services & facilities
- Bicycle Storage: Bike Storage
- Package Service: Cutting-Edge Internet Package
- Pet Park: Bark Park
View description
- Panoramic Mountain Views
Unit Features
Appliances
- Dryer: Full Size Washer/Dryers & Laundry Rooms
- Washer: Full Size Washer/Dryers & Laundry Rooms
Cooling
- Ceiling Fan: Ceiling Fans
Flooring
- Tile: Spa-Inspired Bathrooms with Ceramic Tile
Other
- Patio Balcony: Oversized Patios & Terraces
Policies
Parking
- Parking Lot: Other
Lease terms
- 1, 2, 3, 4, 5, 6, 7, 8, 9, 10, 11, 12, 13, 14, 15
Pet essentials
- DogsAllowedMonthly dog rent$35Dog deposit$300
- CatsAllowedMonthly cat rent$35Cat deposit$300
Additional details
Pet amenities
Special Features
- 24-Hour Doorperson
- Concierge
- Designer Rollershades
- Ecobee Smart Thermostats
- Energy Star Appliances
- Ev Charging Stations
- Expansive Floorplans With Soaring Ceiling Heights
- Generous Built-In-Shelving & Custom Storage
- Generous Walk-In Closets And Storage Options
- Groom Room
- Keyless Entry System
- Luxe Plank Flooring
- Movement Studio
- Outdoor Heated Seating
- Penthouse Collection & Unit Upgrades
- Pet Friendly
- Quartz Countertops
- Reserved Parking
- Resident Conference Rooms
- Sleek Matte Black Fixtures
- Soft-Close Cabinetry
- Stainless Steel Appliances
- Stunning Large Windows
- Terraces On Select Residences
- Two Designer-Inspired Color Scheme
- Usb Outlets In Kitchens
Neighborhood: Five Points
Areas of interest
Use our interactive map to explore the neighborhood and see how it matches your interests.
Travel times
Walk, Transit & Bike Scores
Nearby schools in Denver
GreatSchools rating
- 2/10Cole Arts And Science AcademyGrades: PK-5Distance: 0.6 mi
- 5/10Whittier K-8 SchoolGrades: PK-8Distance: 1.3 mi
- 5/10Manual High SchoolGrades: 9-12Distance: 1.1 mi
Frequently asked questions
FoundryLine has a walk score of 90, it's very walkable.
FoundryLine has a transit score of 55, it has good transit.
The schools assigned to FoundryLine include Cole Arts And Science Academy, Whittier K-8 School, and Manual High School.
Yes, FoundryLine has in-unit laundry for some or all of the units.
FoundryLine is in the Five Points neighborhood in Denver, CO.
To have a dog at FoundryLine there is a required deposit of $300. This building has monthly fee of $35 for dogs. To have a cat at FoundryLine there is a required deposit of $300. This building has monthly fee of $35 for cats.
Yes, 3D and virtual tours are available for FoundryLine.
Applicant has the right to provide FoundryLine with a Portable Tenant Screening Report (PTSR), as defined in §38-12-902(2.5), Colorado Revised Statutes; and 2) if Applicant provides FoundryLine with a PTSR, FoundryLine is prohibited from: a) charging Applicant a rental application fee; or b) charging Applicant a fee for FoundryLine to access or use the PTSR. FoundryLine may limit acceptance of PTSRs to those that are not more than 30 days old. Confirm PTSR requirements directly with FoundryLine.
