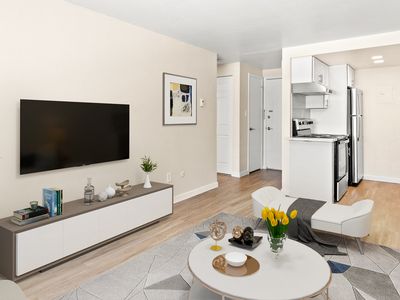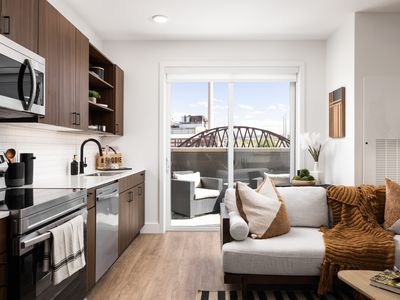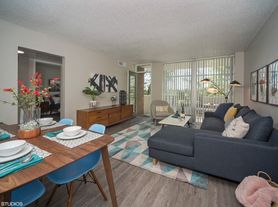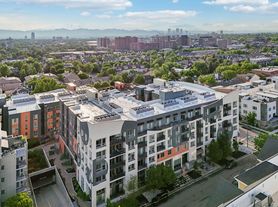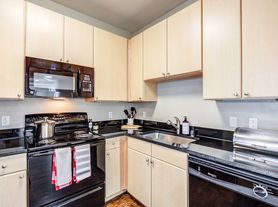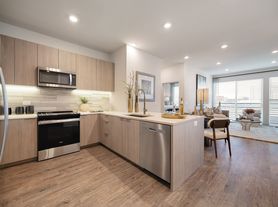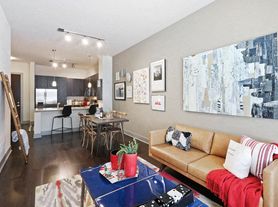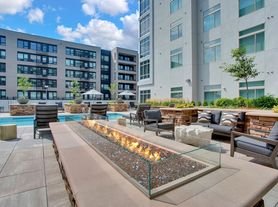FIVE50
550 E 3rd Ave, Denver, CO 80203
Available units
This listing now includes required monthly fees in the total monthly price. Price shown reflects the lease term provided for each unit.
Unit , sortable column | Sqft, sortable column | Available, sortable column | Total monthly price, sorted ascending |
|---|---|---|---|
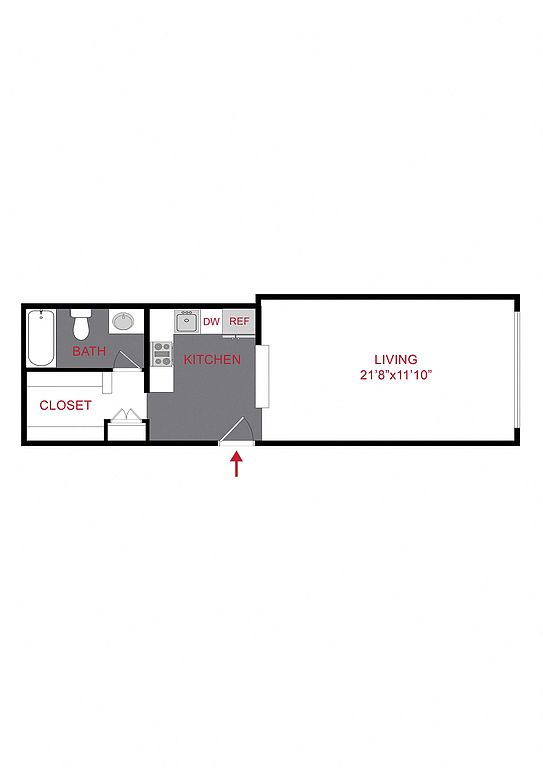 | 480 | Now | $1,049 |
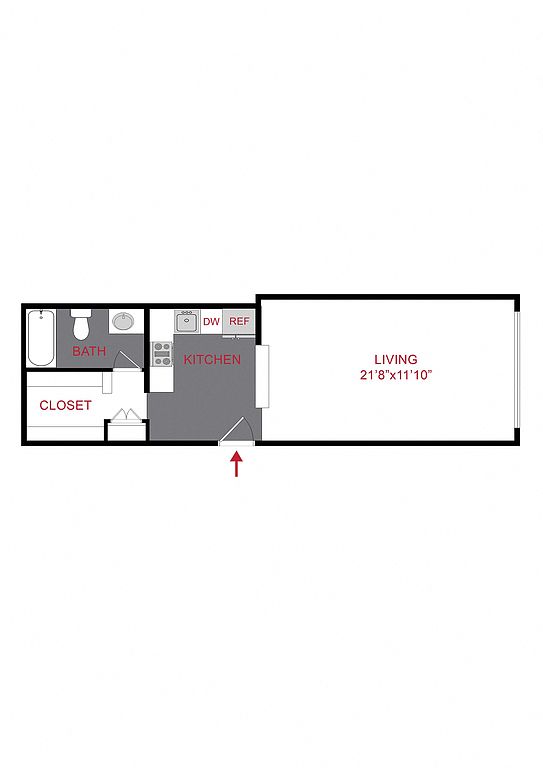 | 475 | Now | $1,072 |
112 1 bd, 1 ba | 570 | Now | $1,099 |
 | 475 | Feb 27 | $1,142 |
105 1 bd, 1 ba | 585 | Now | $1,258 |
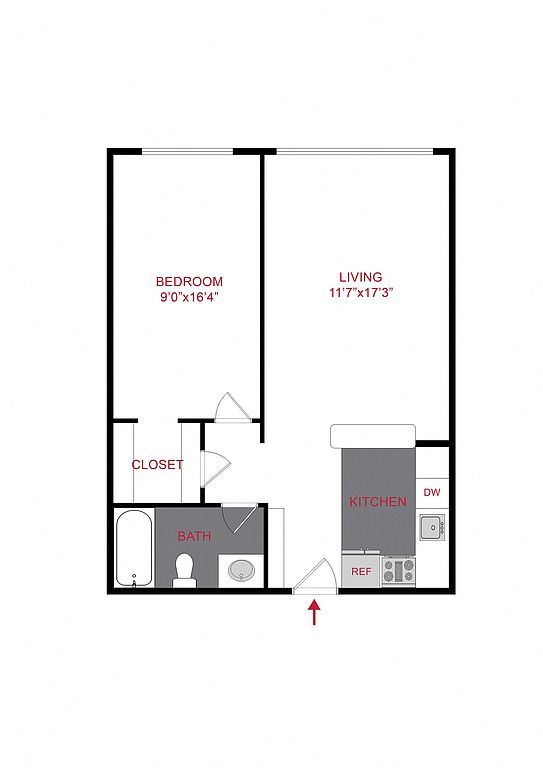 | 575 | Mar 24 | $1,368 |
 | 575 | Apr 7 | $1,368 |
 | 575 | Feb 21 | $1,368 |
 | 575 | Mar 17 | $1,368 |
What's special
| Day | Open hours |
|---|---|
| Mon: | 10 am - 6 pm |
| Tue: | 9 am - 6 pm |
| Wed: | 9 am - 6 pm |
| Thu: | 9 am - 6 pm |
| Fri: | 9 am - 6 pm |
| Sat: | 10 am - 6 pm |
| Sun: | Closed |
Property map
Tap on any highlighted unit to view details on availability and pricing
Facts, features & policies
Building Amenities
Outdoor common areas
- Patio: Rooftop Deck and Patio
Security
- Controlled Access
Unit Features
Appliances
- Dishwasher
- Microwave Oven: Microwave
- Refrigerator
Cooling
- Ceiling Fan
Flooring
- Hardwood: Hardwood Flooring
Other
- Patio Balcony: Rooftop Deck and Patio
Policies
Parking
- None
Pet essentials
- DogsAllowed
- CatsAllowed
Additional details
Special Features
- Flexible Lease Terms Available
- Nine Foot Ceilings
- Spacious Bedroom Closet
- Stainless Steel Appliances
- Window Coverings
Neighborhood: Speer
Areas of interest
Use our interactive map to explore the neighborhood and see how it matches your interests.
Travel times
Walk, Transit & Bike Scores
Nearby schools in Denver
GreatSchools rating
- 6/10Grant Middle SchoolGrades: 6-8Distance: 2.5 mi
- 4/10Dora Moore ECE - 8th Grade SchoolGrades: PK-8Distance: 0.8 mi
- 7/10South High SchoolGrades: 9-12Distance: 2.2 mi
Frequently asked questions
FIVE50 has a walk score of 86, it's very walkable.
FIVE50 has a transit score of 49, it has some transit.
The schools assigned to FIVE50 include Grant Middle School, Dora Moore ECE - 8th Grade School, and South High School.
FIVE50 is in the Speer neighborhood in Denver, CO.
Applicant has the right to provide FIVE50 with a Portable Tenant Screening Report (PTSR), as defined in §38-12-902(2.5), Colorado Revised Statutes; and 2) if Applicant provides FIVE50 with a PTSR, FIVE50 is prohibited from: a) charging Applicant a rental application fee; or b) charging Applicant a fee for FIVE50 to access or use the PTSR. FIVE50 may limit acceptance of PTSRs to those that are not more than 30 days old. Confirm PTSR requirements directly with FIVE50.
