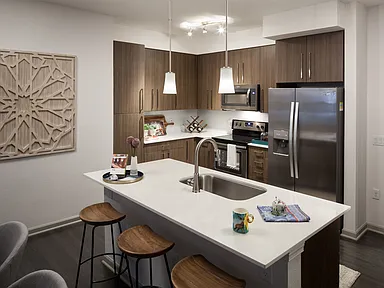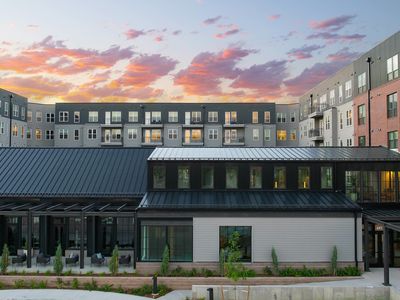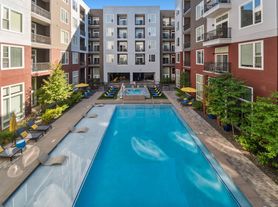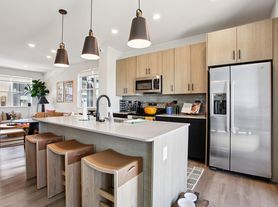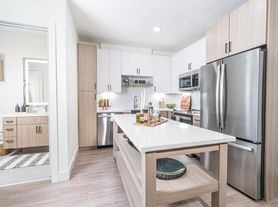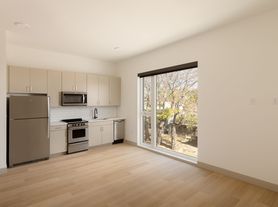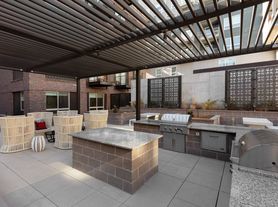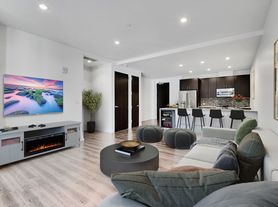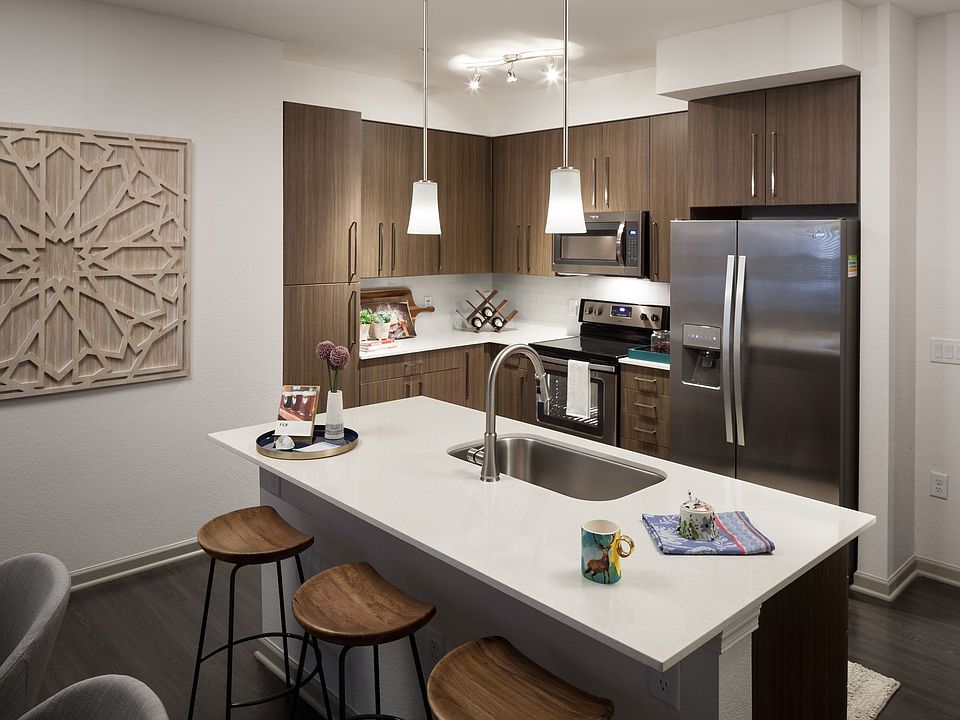
Emery West Highland
3550 W 38th Ave, Denver, CO 80211
- Special offer! Price shown is Base Rent, does not include non-optional fees and utilities. Review Building overview for details.
Available units
Unit , sortable column | Sqft, sortable column | Available, sortable column | Base rent, sorted ascending |
|---|---|---|---|
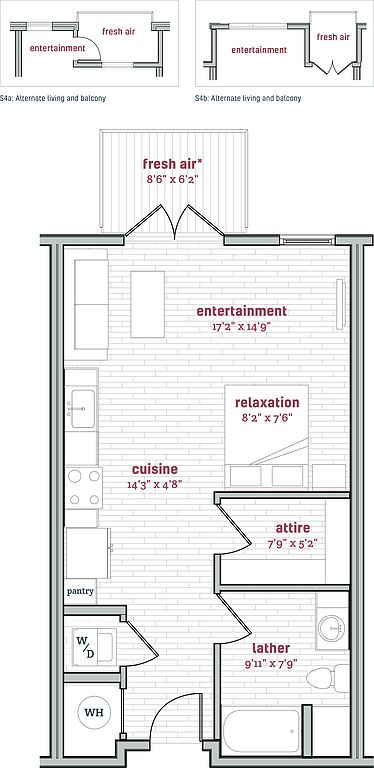 | 573 | Now | $1,486 |
 | 573 | Now | $1,491 |
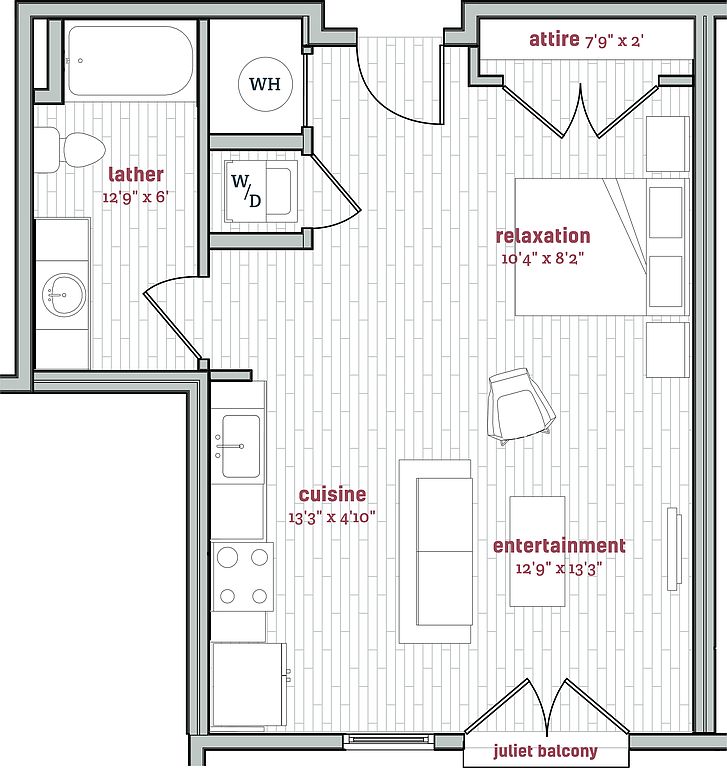 | 575 | Now | $1,506 |
 | 575 | Now | $1,536 |
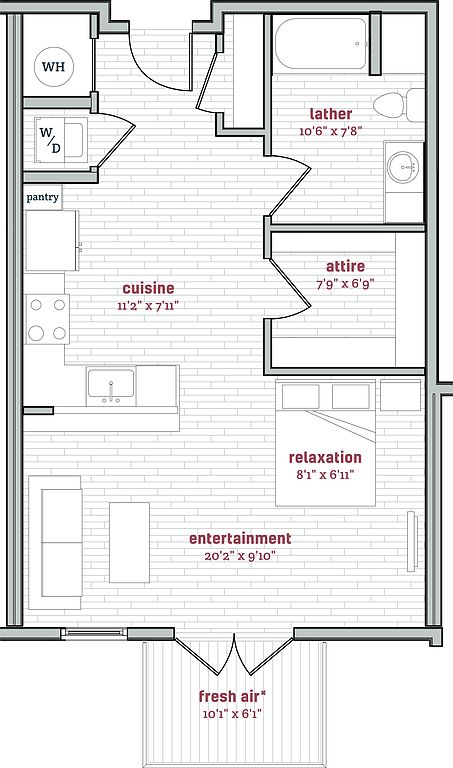 | 661 | Now | $1,626 |
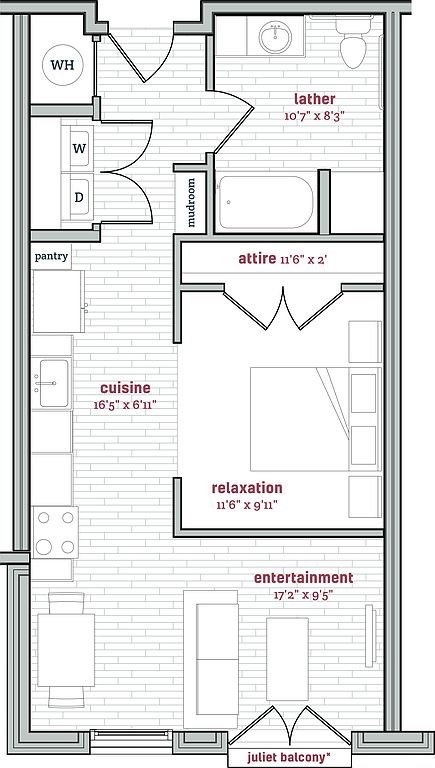 | 646 | Now | $1,716 |
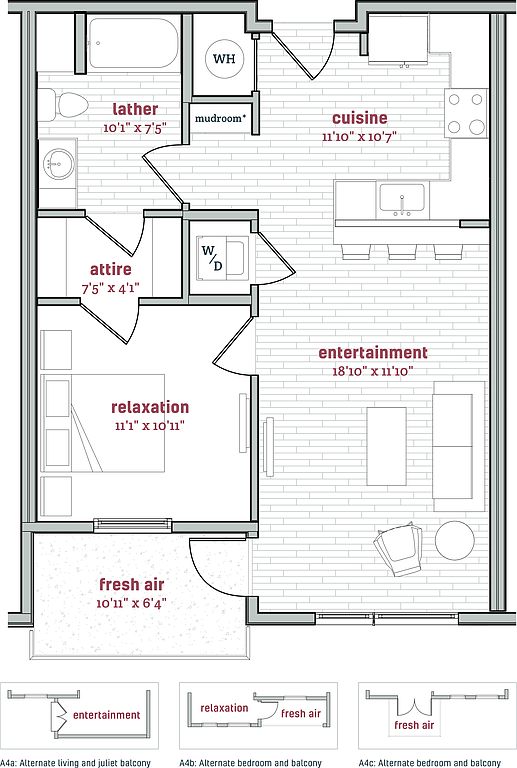 | 715 | Now | $1,883 |
 | 715 | Now | $1,918 |
 | 715 | Now | $1,918 |
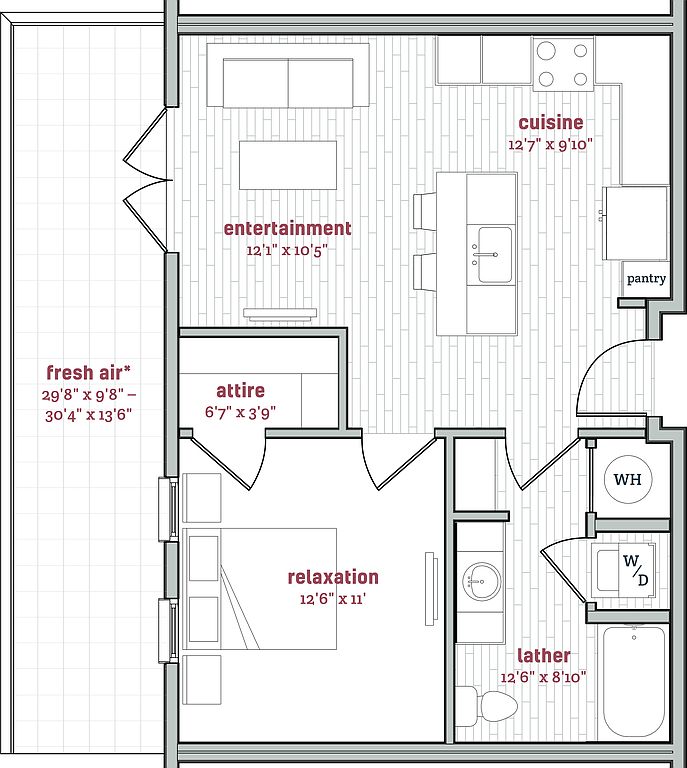 | 630 | Now | $1,928 |
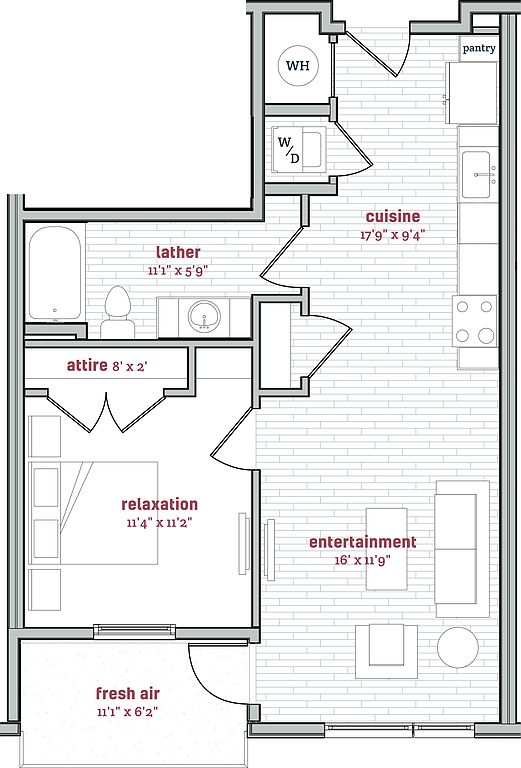 | 690 | Now | $1,928 |
 | 715 | Now | $1,948 |
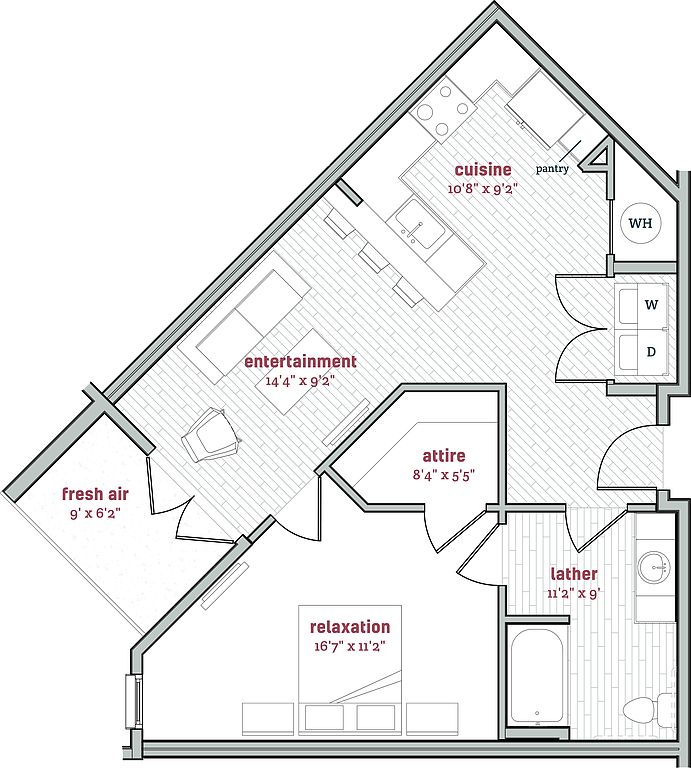 | 740 | Now | $1,963 |
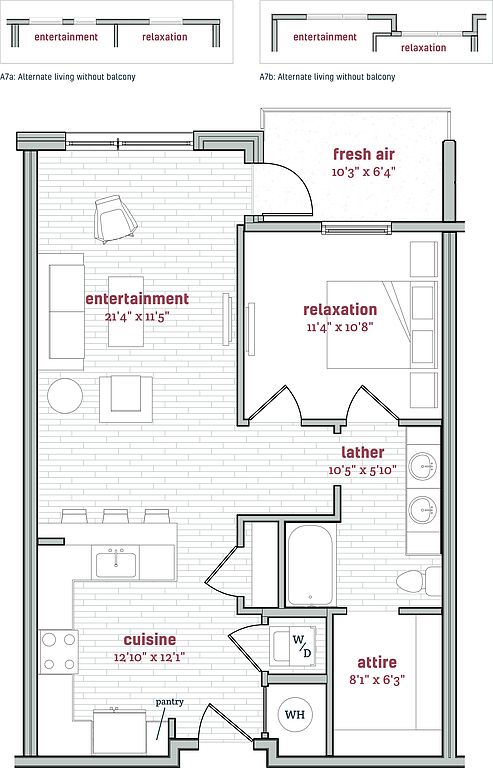 | 805 | Aug 8 | $1,983 |
 | 690 | Now | $2,033 |
What's special
| Day | Open hours |
|---|---|
| Mon - Fri: | 9 am - 6 pm |
| Sat: | 10 am - 5 pm |
| Sun: | 12 pm - 5 pm |
Property map
Tap on any highlighted unit to view details on availability and pricing
Facts, features & policies
Building Amenities
Community Rooms
- Club House: Clubhouse Lounge with TVs, Pool Table & Ping Pong
- Fitness Center: Fitness & Cardio Gym
Other
- Swimming Pool: Resort Style Pool & Hot Tub
Outdoor common areas
- Patio: Balconies and Patios
View description
- Exceptional Views of the City & Mountains
Unit Features
Cooling
- Ceiling Fan
Flooring
- Wood: Wood Style Plank Flooring
Other
- Patio Balcony: Balconies and Patios
- Quartz Countertops
- Smart Home Technology
- Stainless Steel Appliances
- Undermount Sinks
- Walk-in Closet
Policies
Pet essentials
- DogsAllowedNumber allowed2Monthly dog rent$35Dog deposit$300
- CatsAllowedNumber allowed2Monthly cat rent$35Cat deposit$300
Special Features
- Bike Repair Center
- Dog Wash Facility
- Electric Car Charging Stations
- Ground Level Shopping & Restaurants
- Outdoor Kitchen
Neighborhood: West Highland
Areas of interest
Use our interactive map to explore the neighborhood and see how it matches your interests.
Travel times
Walk, Transit & Bike Scores
Nearby schools in Denver
GreatSchools rating
- 9/10Edison Elementary SchoolGrades: PK-5Distance: 0.4 mi
- 9/10Skinner Middle SchoolGrades: 6-8Distance: 0.3 mi
- 5/10North High SchoolGrades: 9-12Distance: 0.9 mi
Frequently asked questions
Emery West Highland has a walk score of 91, it's a walker's paradise.
Emery West Highland has a transit score of 40, it has some transit.
The schools assigned to Emery West Highland include Edison Elementary School, Skinner Middle School, and North High School.
Emery West Highland is in the West Highland neighborhood in Denver, CO.
A maximum of 2 cats are allowed per unit. To have a cat at Emery West Highland there is a required deposit of $300. This building has monthly fee of $35 for cats. A maximum of 2 dogs are allowed per unit. To have a dog at Emery West Highland there is a required deposit of $300. This building has monthly fee of $35 for dogs.
Yes, 3D and virtual tours are available for Emery West Highland.
Applicant has the right to provide Emery West Highland with a Portable Tenant Screening Report (PTSR), as defined in §38-12-902(2.5), Colorado Revised Statutes; and 2) if Applicant provides Emery West Highland with a PTSR, Emery West Highland is prohibited from: a) charging Applicant a rental application fee; or b) charging Applicant a fee for Emery West Highland to access or use the PTSR. Emery West Highland may limit acceptance of PTSRs to those that are not more than 30 days old. Confirm PTSR requirements directly with Emery West Highland.

