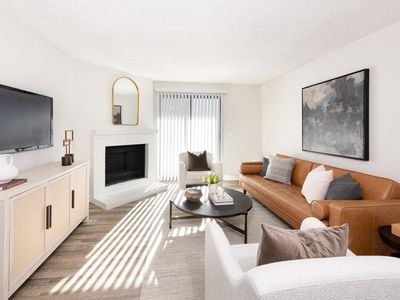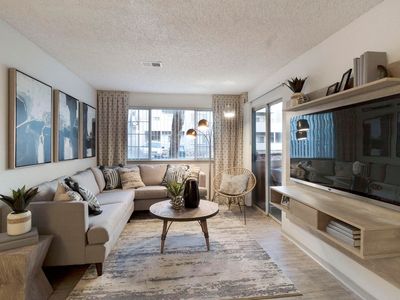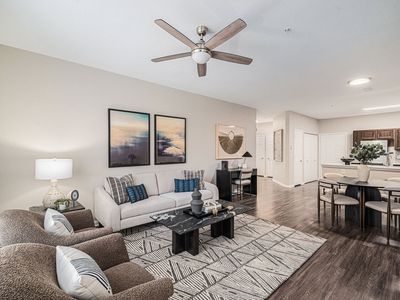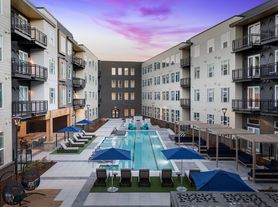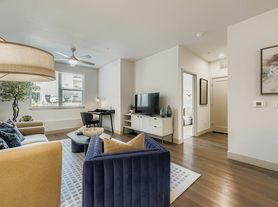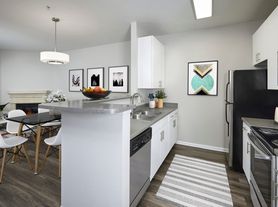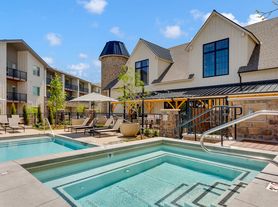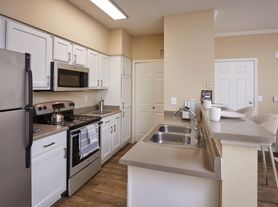Available units
This listing now includes required monthly fees in the total monthly price. Price shown reflects the lease term provided for each unit.
Unit , sortable column | Sqft, sortable column | Available, sortable column | Total monthly price, sorted ascending |
|---|---|---|---|
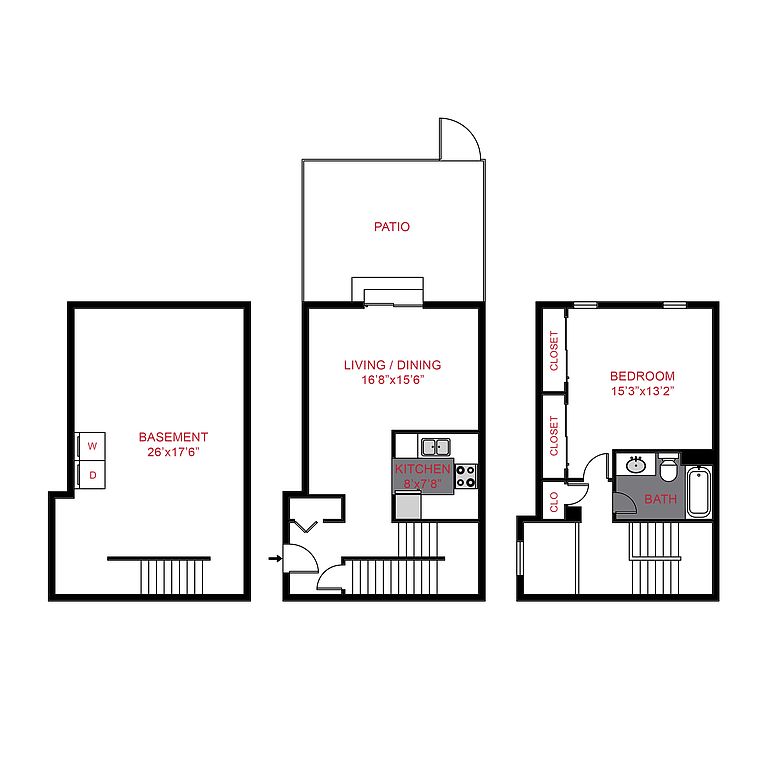 | 1,232 | Now | $1,884 |
 | 1,232 | Mar 6 | $1,884 |
 | 1,232 | Feb 28 | $1,884 |
 | 1,232 | Now | $1,884 |
 | 1,232 | Now | $1,918 |
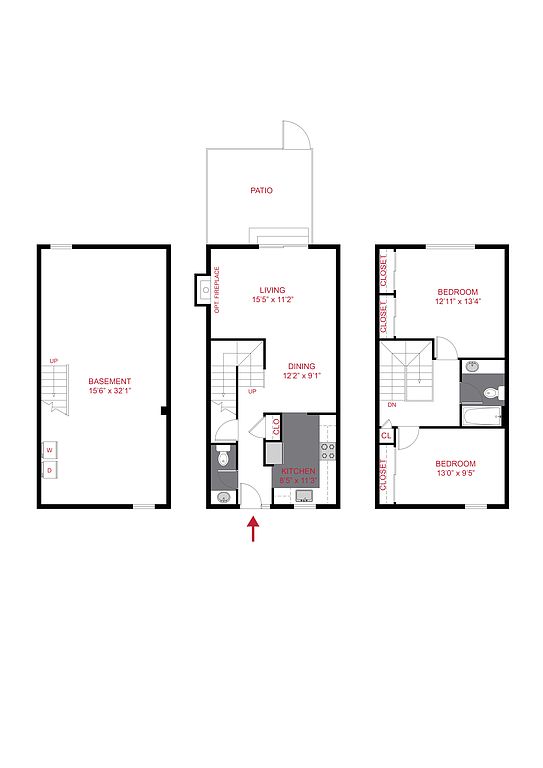 | 1,456 | Now | $2,195 |
 | 1,456 | Now | $2,214 |
 | 1,456 | Feb 17 | $2,214 |
 | 1,456 | Now | $2,214 |
 | 1,456 | Now | $2,214 |
 | 1,456 | Now | $2,214 |
 | 1,456 | Apr 19 | $2,244 |
 | 1,456 | Apr 3 | $2,244 |
 | 1,456 | Apr 13 | $2,244 |
 | 1,456 | Mar 15 | $2,244 |
What's special
3D tours
 4725 w quincy ave #908
4725 w quincy ave #908 4725 w quincy ave #1313
4725 w quincy ave #1313 4725 w quincy ave #509
4725 w quincy ave #509 4725 w quincy ave #1004
4725 w quincy ave #1004 4725 w quincy ave #1012
4725 w quincy ave #1012
Property map
Tap on any highlighted unit to view details on availability and pricing
Facts, features & policies
Building Amenities
Community Rooms
- Club House
Other
- In Unit: GE Side-By-Side Top Load Washer & Dryer *
- Swimming Pool: Sparkling Seasonal Swimming Pool
Outdoor common areas
- Patio: Private Enclosed Patio
Services & facilities
- On-Site Maintenance: OnSiteMaintenance
- On-Site Management: OnSiteManagement
Unit Features
Appliances
- Dryer: GE Side-By-Side Top Load Washer & Dryer *
- Washer/Dryer Hookups: W/D Hookup
- Washer: GE Side-By-Side Top Load Washer & Dryer *
Flooring
- Carpet
Internet/Satellite
- Cable TV Ready: Cable Ready
Other
- Fireplace: Fireplace Surrounded with Designer Tile *
Policies
Parking
- Parking Lot: Other
Pet essentials
- DogsAllowed
- CatsAllowed
Additional details
Special Features
- * In Select Homes
- Availability 24 Hours
- Courtyard
- Faux Wood Two Inch Vertical Window Blinds *
- Flexible Lease Terms Available
- Located In Ft Logan
- Pet Friendly
- Smart Locks
- Smart Thermostat
- Spacious Townhome Layout
- White Laminate Bathroom Countertops
- Wood-Style Plank Flooring *
Neighborhood: Fort Logan
Areas of interest
Use our interactive map to explore the neighborhood and see how it matches your interests.
Travel times
Walk, Transit & Bike Scores
Nearby schools in Denver
GreatSchools rating
- 4/10Kaiser Elementary SchoolGrades: PK-5Distance: 0.6 mi
- 5/10BEAR VALLEY INTERNATIONAL SCHOOLGrades: 6-8Distance: 1.6 mi
- 3/10John F Kennedy High SchoolGrades: 9-12Distance: 2 mi
Frequently asked questions
Elowyn has a walk score of 26, it's car-dependent.
Elowyn has a transit score of 23, it has minimal transit.
The schools assigned to Elowyn include Kaiser Elementary School, BEAR VALLEY INTERNATIONAL SCHOOL, and John F Kennedy High School.
Yes, Elowyn has in-unit laundry for some or all of the units and washer/dryer hookups available.
Elowyn is in the Fort Logan neighborhood in Denver, CO.
Yes, 3D and virtual tours are available for Elowyn.
Applicant has the right to provide Elowyn with a Portable Tenant Screening Report (PTSR), as defined in §38-12-902(2.5), Colorado Revised Statutes; and 2) if Applicant provides Elowyn with a PTSR, Elowyn is prohibited from: a) charging Applicant a rental application fee; or b) charging Applicant a fee for Elowyn to access or use the PTSR. Elowyn may limit acceptance of PTSRs to those that are not more than 30 days old. Confirm PTSR requirements directly with Elowyn.
