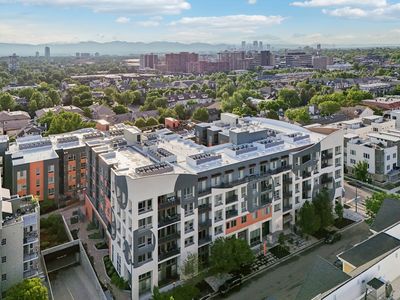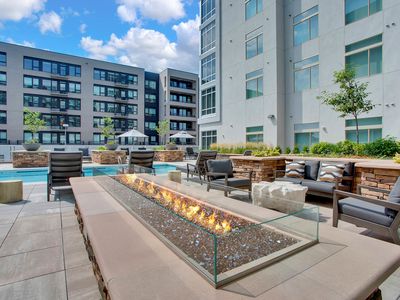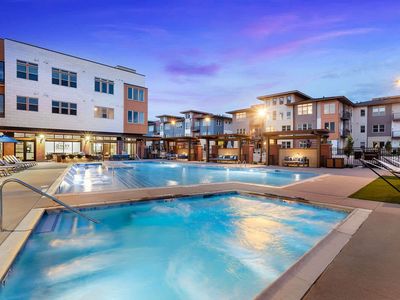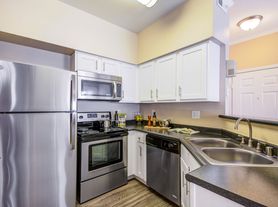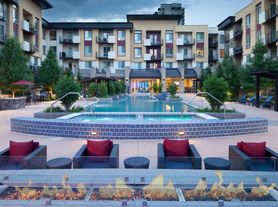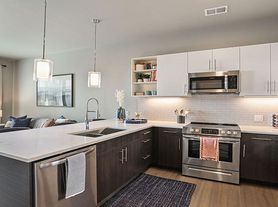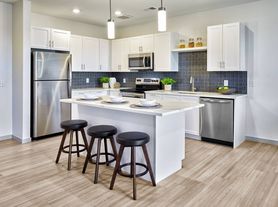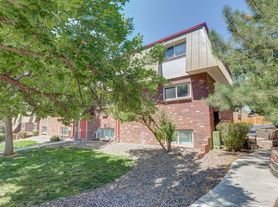
- Special offer! LIMITED TIME ONLY! Receive 1 Month Off Your First Month's Rent! Love where you live!
- Black Friday Promotion! 1 Month off on 2 Bedrooms for a limited time only.
Applies to select units
Available units
Unit , sortable column | Sqft, sortable column | Available, sortable column | Base rent, sorted ascending |
|---|---|---|---|
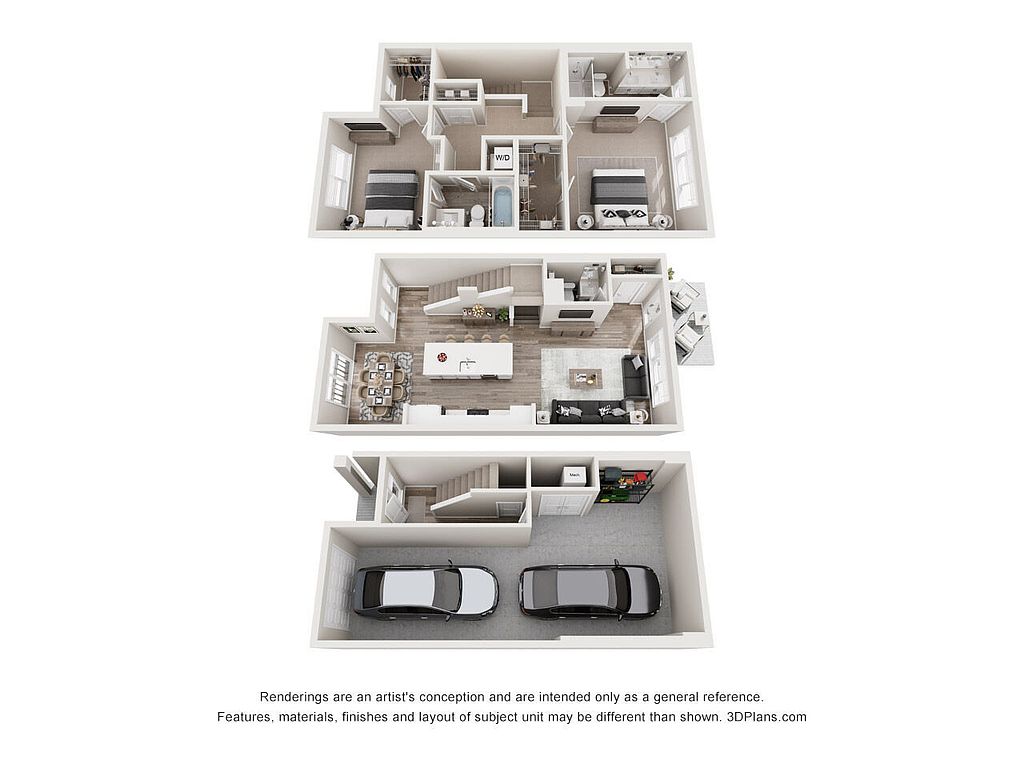 | 1,513 | Now | $2,808 |
 | 1,513 | Now | $2,808 |
 | 1,513 | Now | $2,878 |
What's special
3D tours
 Zillow 3D Tour 1
Zillow 3D Tour 1 Zillow 3D Tour 2
Zillow 3D Tour 2 Zillow 3D Tour 3
Zillow 3D Tour 3 Zillow 3D Tour 4
Zillow 3D Tour 4 Zillow 3D Tour 5
Zillow 3D Tour 5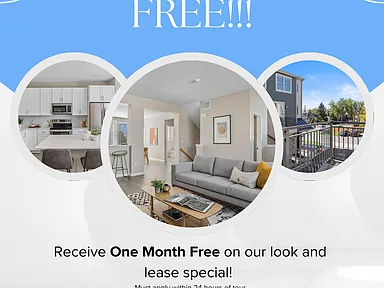 Unit 1050
Unit 1050
| Day | Open hours |
|---|---|
| Mon: | 9 am - 6 pm |
| Tue: | 9 am - 6 pm |
| Wed: | Closed |
| Thu: | 9 am - 6 pm |
| Fri: | Closed |
| Sat: | Closed |
| Sun: | Closed |
Property map
Tap on any highlighted unit to view details on availability and pricing
Facts, features & policies
Building Amenities
Community Rooms
- Lounge: Outdoor Lounge Area with Firepit
Outdoor common areas
- Barbecue: Grilling Stations
- Trail: Access to the High Line Trail
Services & facilities
- On-Site Maintenance: Onsite Management
View description
- View: High Line View w/Trail Access
Unit Features
Appliances
- Dishwasher
- Microwave Oven: Microwave
- Washer: Full Size Washer and Dryer In Unit
Cooling
- Air Conditioning: Central Air & Heating
Flooring
- Hardwood: Woodstyle Flooring
- Tile: Ceramic Tile in Bathrooms
Other
- Close Proximity To Amenity
- End Unit
- Oversized Walk-in Closets
- Quartz Counters In Bath
- Quartz Counters In Kitchen
- Shaker Cabinets W/soft-close
- Sound Insulating Measures
- Stainless Steel Appliances
- Tiled Backsplash In Kitchen
- Usb Ports In Kitchen
- Vaulted Ceiling: 9` Ceilings
Policies
Parking
- Garage: Storage Alcove in Garage
Lease terms
- Available months 3, 4, 5, 6, 7, 8, 9, 10, 11, 12, 13, 14, 15, 16, 17, 18, 19, 20, 21, 22, 23, 24,
Pet essentials
- DogsAllowedNumber allowed2Monthly dog rent$35Dog deposit$300
- CatsAllowedNumber allowed2Monthly cat rent$35Cat deposit$300
Restrictions
Special Features
- Guest Parking
- Pet Friendly Community
- Recycling
Neighborhood: 80231
- Outdoor ActivitiesAmple parks and spaces for hiking, biking, and active recreation.Biking TrailsSafe, accessible paths for cycling, commuting, and outdoor enjoyment.Dining SceneFrom casual bites to fine dining, a haven for food lovers.Highway AccessQuick highway connections for seamless travel and regional access.
Set in southeast Denver along the High Line Canal, 80231 blends garden-style apartments, townhomes, and quiet cul-de-sacs with a diverse, laid-back vibe. Sunny, four-season weather and easy trail access make outdoor time a daily habit at the High Line Canal Trail, Kennedy Golf Course and Soccer Complex, Hampden Heights Park, Babi Yar Park, and nearby Cherry Creek State Park; pups are welcome on many paths. Daily needs are simple along the Hampden/Tamarac corridor with Whole Foods Market, Target, and King Soopers, plus coffee shops and fitness studios; Havana Street adds global eats from Korean BBQ and pho to Ethiopian fare and tacos. Commuters appreciate quick links to I-25 and I-225, RTD bus lines, and nearby light-rail at Southmoor and Dayton, while evenings skew toward casual dining and local taprooms. According to Zillow Rental Manager market trends, recent median rent in 80231 is about $1,800, with typical leases ranging roughly $1,400-$2,400 over the past few months. Family- and pet-friendly.
Powered by Zillow data and AI technology.
Areas of interest
Use our interactive map to explore the neighborhood and see how it matches your interests.
Travel times
Walk, Transit & Bike Scores
Nearby schools in Denver
GreatSchools rating
- 4/10Eastridge Community Elementary SchoolGrades: PK-5Distance: 2.1 mi
- 3/10Prairie Middle SchoolGrades: 6-8Distance: 2.7 mi
- 6/10Overland High SchoolGrades: 9-12Distance: 2.5 mi
Frequently asked questions
Avere On the High Line has a walk score of 21, it's car-dependent.
Avere On the High Line has a transit score of 34, it has some transit.
The schools assigned to Avere On the High Line include Eastridge Community Elementary School, Prairie Middle School, and Overland High School.
Avere On the High Line is in the 80231 neighborhood in Denver, CO.
A maximum of 2 cats are allowed per unit. To have a cat at Avere On the High Line there is a required deposit of $300. This building has monthly fee of $35 for cats. A maximum of 2 dogs are allowed per unit. To have a dog at Avere On the High Line there is a required deposit of $300. This building has monthly fee of $35 for dogs.
Yes, 3D and virtual tours are available for Avere On the High Line.
Applicant has the right to provide Avere On the High Line with a Portable Tenant Screening Report (PTSR), as defined in §38-12-902(2.5), Colorado Revised Statutes; and 2) if Applicant provides Avere On the High Line with a PTSR, Avere On the High Line is prohibited from: a) charging Applicant a rental application fee; or b) charging Applicant a fee for Avere On the High Line to access or use the PTSR. Avere On the High Line may limit acceptance of PTSRs to those that are not more than 30 days old. Confirm PTSR requirements directly with Avere On the High Line.
