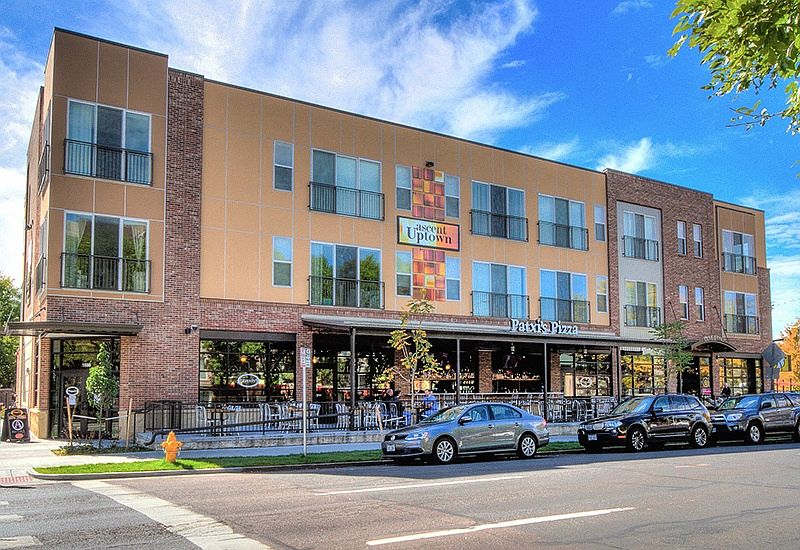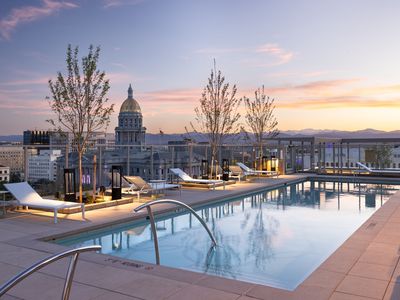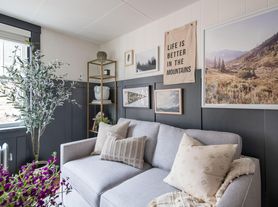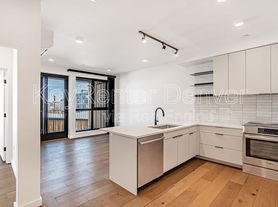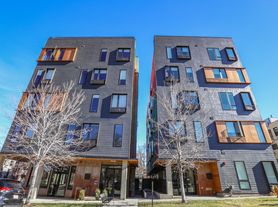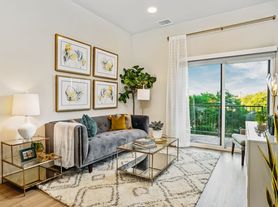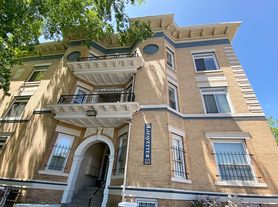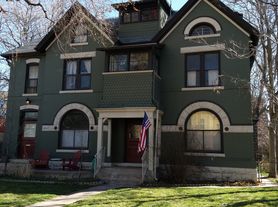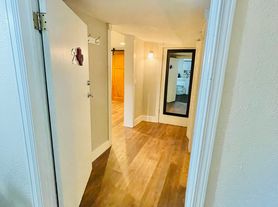Ascent Uptown
1691 N Franklin St, Denver, CO 80218
(1)
- Special offer! 1 month free on #310!
Applies to select units
- Ask about one month free!
Available units
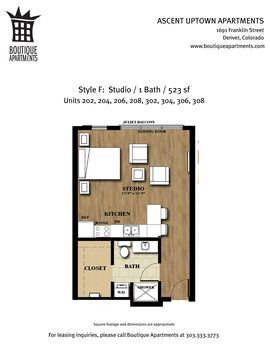
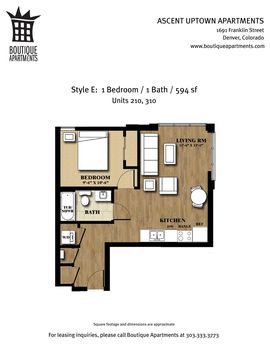
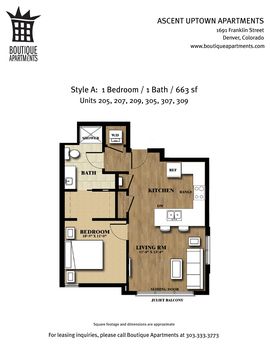
What's special
Facts, features & policies
Building Amenities
Other
- In Unit: IN_UNIT
Services & facilities
- Elevator
Unit Features
Appliances
- Dishwasher
- Dryer: IN_UNIT
- Garbage Disposal
- Microwave Oven: Microwave
- Refrigerator
- Washer: IN_UNIT
Cooling
- Ceiling Fan
- Central Air Conditioning
Other
- 90+ Walkscore
- Condo Quality
- Electric Stove/oven
- Granite Kitchen Counters
- No Smoking
- Secured Entry
- Stainless Steel Appliances
Policies
Pets
Dogs
- Allowed
Large dogs
- Allowed
Small dogs
- Allowed
Cats
- Allowed
Parking
- Off Street Parking: Off-street parking
Reviews
4.0
| Jul 17, 2021
Management
Neighborhood: City Park West
Areas of interest
Use our interactive map to explore the neighborhood and see how it matches your interests.
Travel times
Nearby schools in Denver
GreatSchools rating
- 3/10University Preparatory SchoolGrades: K-5Distance: 1.3 mi
- NAWhittier K-8 SchoolGrades: PK-8Distance: 0.7 mi
- 7/10East High SchoolGrades: 9-12Distance: 0.7 mi
Market Trends
Rental market summary
The average rent for all beds and all property types in Denver, CO is $2,270.
$2,270
+$51
-$3
4,241
Frequently asked questions
Ascent Uptown has a walk score of 94, it's a walker's paradise.
Ascent Uptown has a transit score of 54, it has good transit.
The schools assigned to Ascent Uptown include University Preparatory School, Whittier K-8 School, and East High School.
Yes, Ascent Uptown has in-unit laundry for some or all of the units.
Ascent Uptown is in the City Park West neighborhood in Denver, CO.
Yes, 3D and virtual tours are available for Ascent Uptown.
Applicant has the right to provide Ascent Uptown with a Portable Tenant Screening Report (PTSR), as defined in §38-12-902(2.5), Colorado Revised Statutes; and 2) if Applicant provides Ascent Uptown with a PTSR, Ascent Uptown is prohibited from: a) charging Applicant a rental application fee; or b) charging Applicant a fee for Ascent Uptown to access or use the PTSR. Ascent Uptown may limit acceptance of PTSRs to those that are not more than 30 days old. Confirm PTSR requirements directly with Ascent Uptown.
