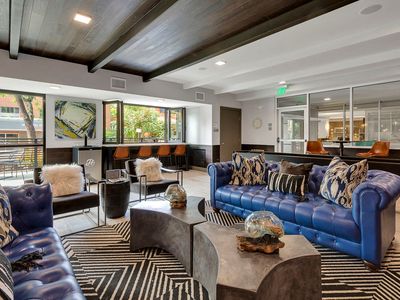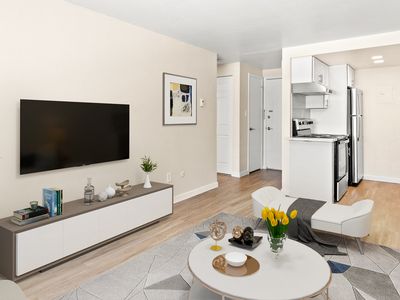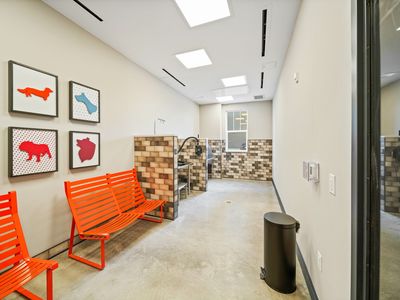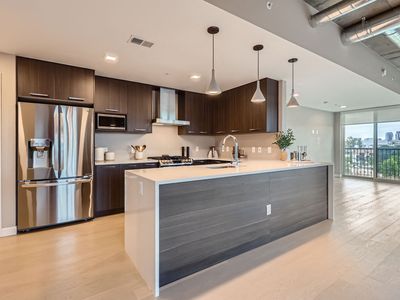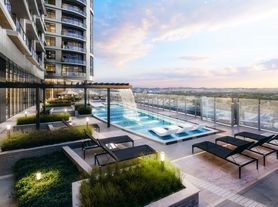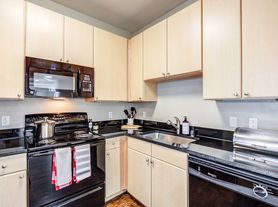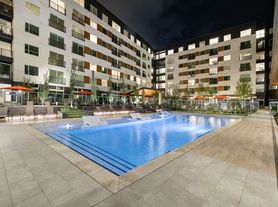
Available units
Unit , sortable column | Sqft, sortable column | Available, sortable column | Base rent, sorted ascending |
|---|---|---|---|
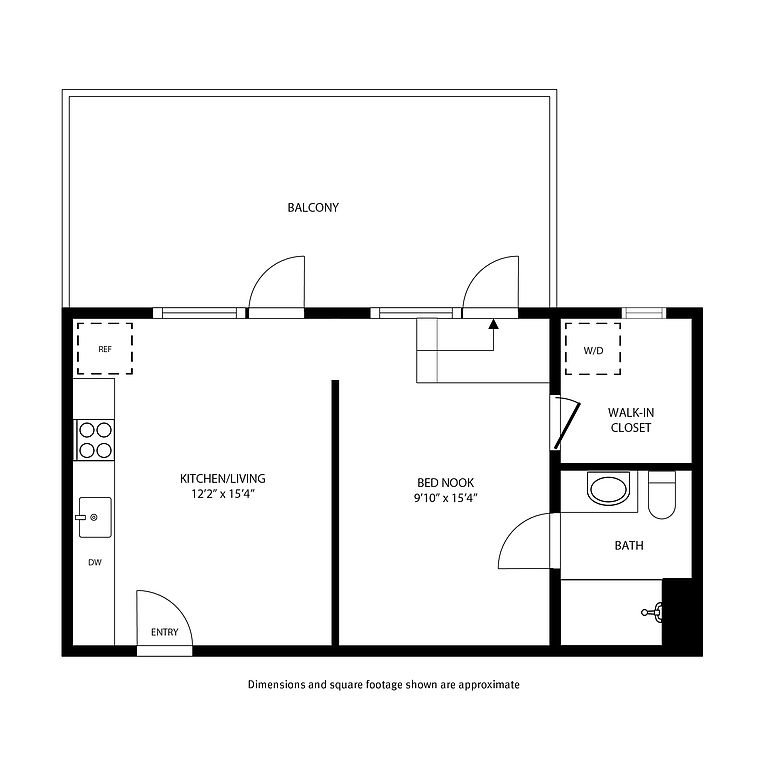 | 450 | Now | Price on request |
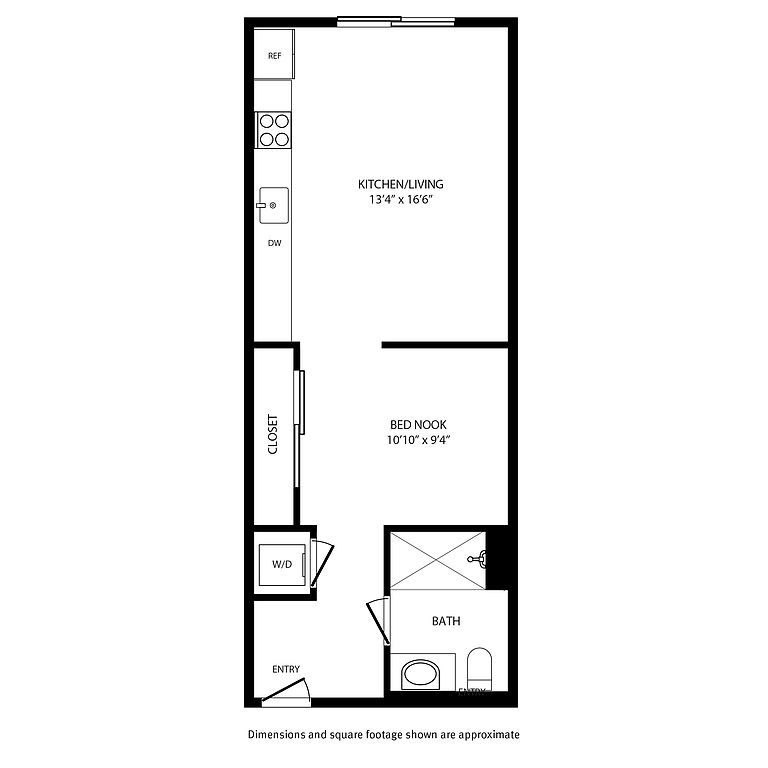 | 470 | Now | Price on request |
 | 470 | Now | Price on request |
 | 470 | Now | Price on request |
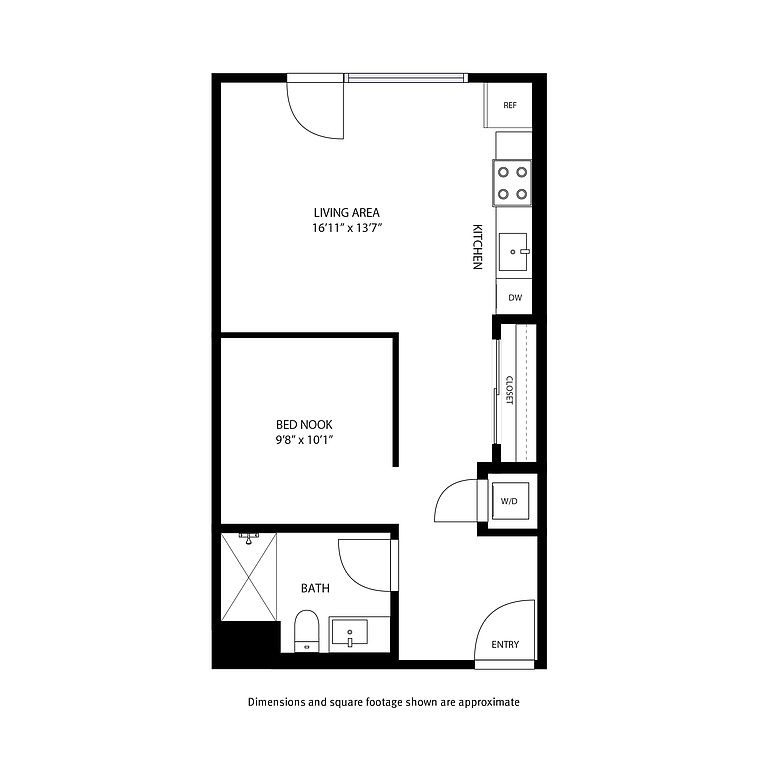 | 416 | Now | Price on request |
 | 416 | Now | Price on request |
 | 416 | Now | Price on request |
 | 416 | Now | Price on request |
 | 416 | Now | Price on request |
 | 416 | Now | Price on request |
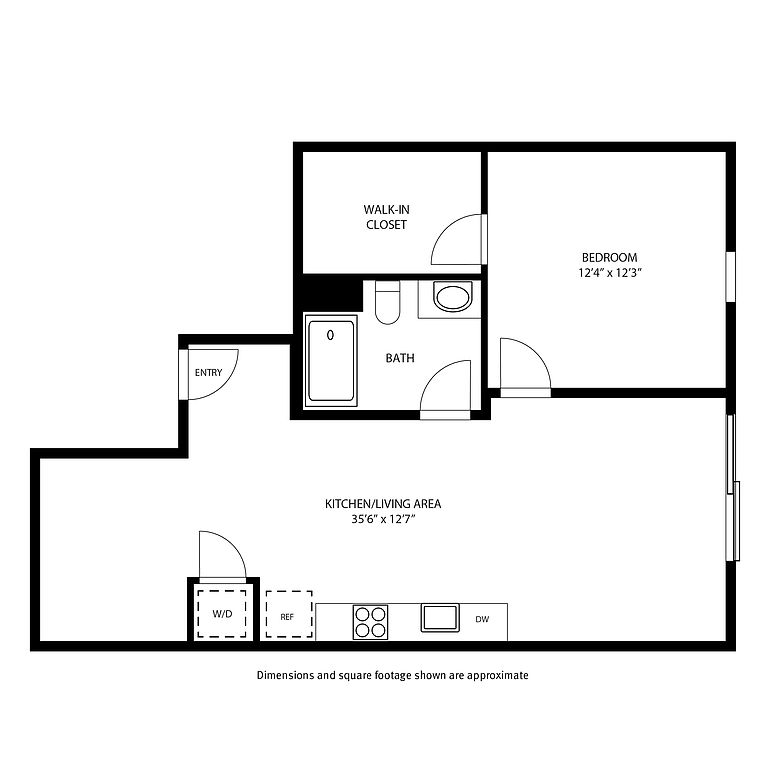 | 711 | Now | Price on request |
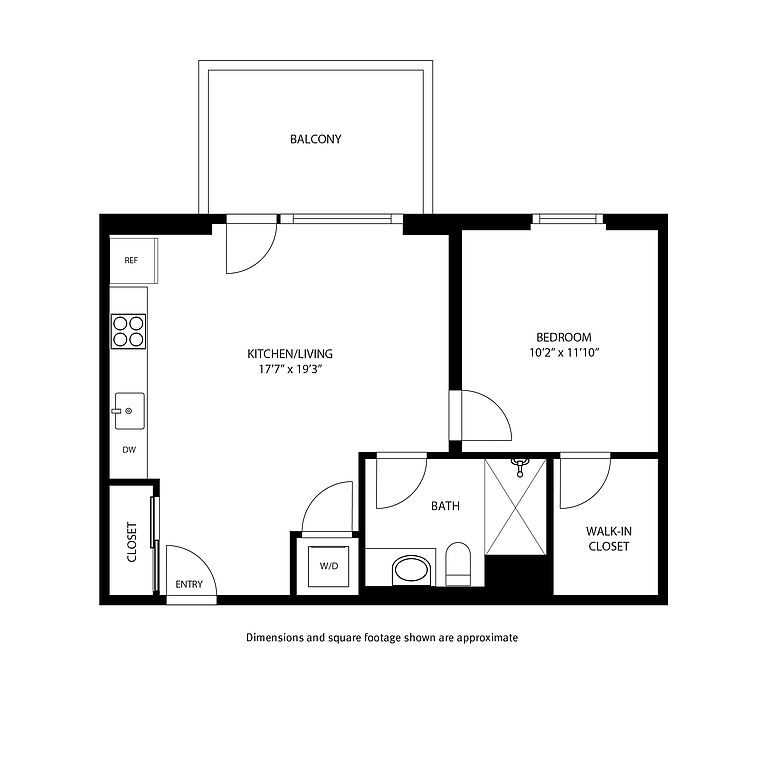 | 528 | Now | Price on request |
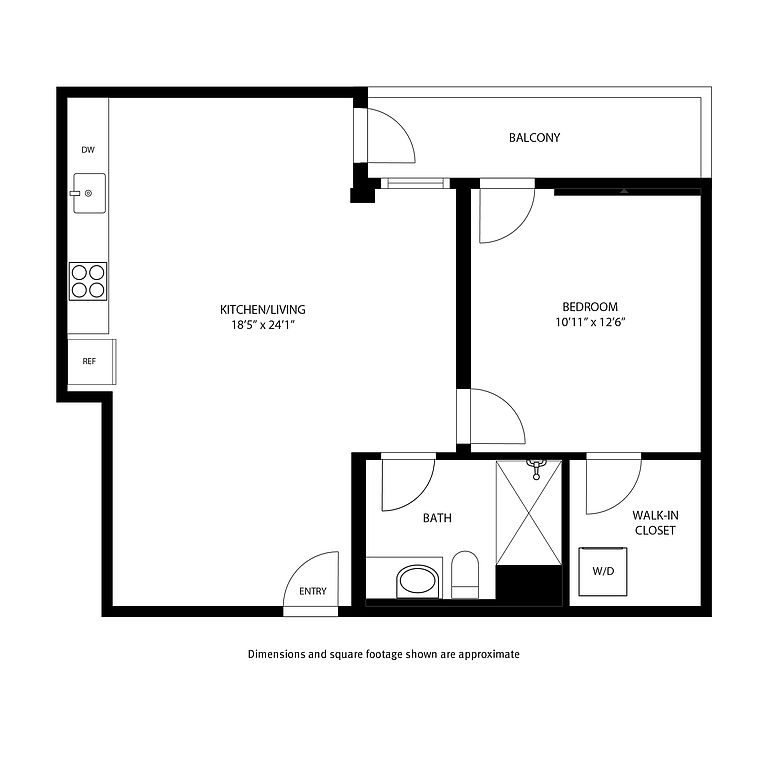 | 622 | Now | Price on request |
 | 528 | Now | Price on request |
 | 528 | Now | Price on request |
What's special
| Day | Open hours |
|---|---|
| Mon - Fri: | 9 am - 5 pm |
| Sat: | 9 am - 5 pm |
| Sun: | Closed |
Facts, features & policies
Building Amenities
Community Rooms
- Fitness Center: COMING SOON: Brand New 24/7 Fitness Center
- Lounge: Resident Lounge
Other
- In Unit: In-Unit Washer/Dryer
- Swimming Pool: Outdoor Pool
Outdoor common areas
- Barbecue: Outdoor Grill
- Patio: Private Balcony or Patio*
- Rooftop Deck
Security
- Gated Entry: Controlled Access
Services & facilities
- Bicycle Storage: Bike Storage
- Elevator
View description
- City Views*
Unit Features
Appliances
- Dishwasher
- Dryer: In-Unit Washer/Dryer
- Garbage Disposal: Disposal
- Microwave Oven: Microwave
- Range: Electric Range
- Refrigerator
- Washer: In-Unit Washer/Dryer
Cooling
- Central Air Conditioning
Flooring
- Tile: Designer Tile
Other
- Balcony: Juliette Balcony*
- Patio Balcony: Juliette Balcony*
Policies
Parking
- Detached Garage: Garage Lot
- Garage
Pet essentials
- DogsAllowedMonthly dog rent$35Dog deposit$300
- DogsAllowedNumber allowed2
- CatsAllowedNumber allowed2
- CatsAllowedMonthly cat rent$35Cat deposit$300
Additional details
Special Features
- Availability 24 Hours: 24-hr Emergency Maintenance
- Built-In Desk*
- Designer Cabinetry
- Designer Floors
- Energy-Efficient Windows
- New Construction
- Quartz Countertops
- Recycling Services
- Reserved Storage
- Stainless Appliances
- Window Blinds
Neighborhood: Lincoln Park
Areas of interest
Use our interactive map to explore the neighborhood and see how it matches your interests.
Travel times
Walk, Transit & Bike Scores
Nearby schools in Denver
GreatSchools rating
- 2/10Greenlee Elementary SchoolGrades: PK-5Distance: 0.2 mi
- 2/10West Middle SchoolGrades: 6-8Distance: 0.5 mi
- 3/10West High SchoolGrades: 9-12Distance: 0.5 mi
Frequently asked questions
Art District Lofts has a walk score of 94, it's a walker's paradise.
Art District Lofts has a transit score of 75, it has excellent transit.
The schools assigned to Art District Lofts include Greenlee Elementary School, West Middle School, and West High School.
Yes, Art District Lofts has in-unit laundry for some or all of the units.
Art District Lofts is in the Lincoln Park neighborhood in Denver, CO.
A maximum of 2 cats are allowed per unit. To have a dog at Art District Lofts there is a required deposit of $300. This building has monthly fee of $35 for dogs. A maximum of 2 dogs are allowed per unit. To have a cat at Art District Lofts there is a required deposit of $300. This building has monthly fee of $35 for cats.
Yes, 3D and virtual tours are available for Art District Lofts.
Applicant has the right to provide Art District Lofts with a Portable Tenant Screening Report (PTSR), as defined in §38-12-902(2.5), Colorado Revised Statutes; and 2) if Applicant provides Art District Lofts with a PTSR, Art District Lofts is prohibited from: a) charging Applicant a rental application fee; or b) charging Applicant a fee for Art District Lofts to access or use the PTSR. Art District Lofts may limit acceptance of PTSRs to those that are not more than 30 days old. Confirm PTSR requirements directly with Art District Lofts.
