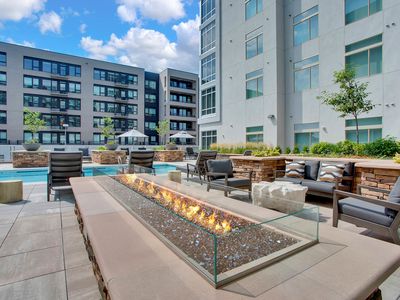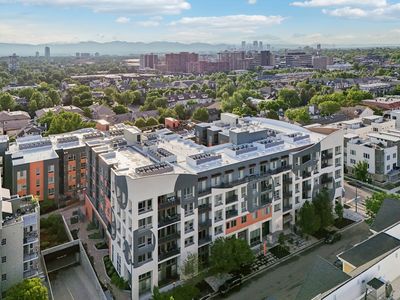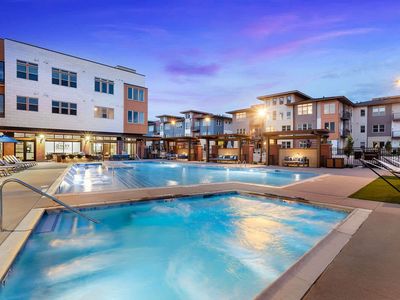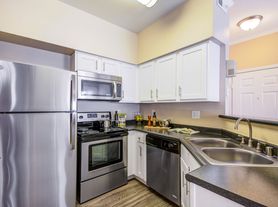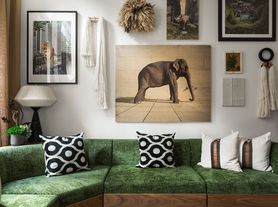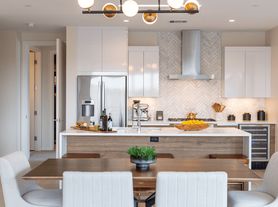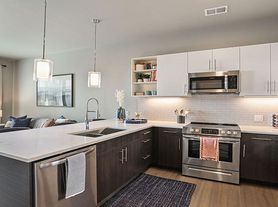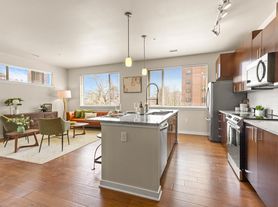
- Special offer! Receive 8 weeks FREE! Restrictions apply.
Available units
Unit , sortable column | Sqft, sortable column | Available, sortable column | Base rent, sorted ascending |
|---|---|---|---|
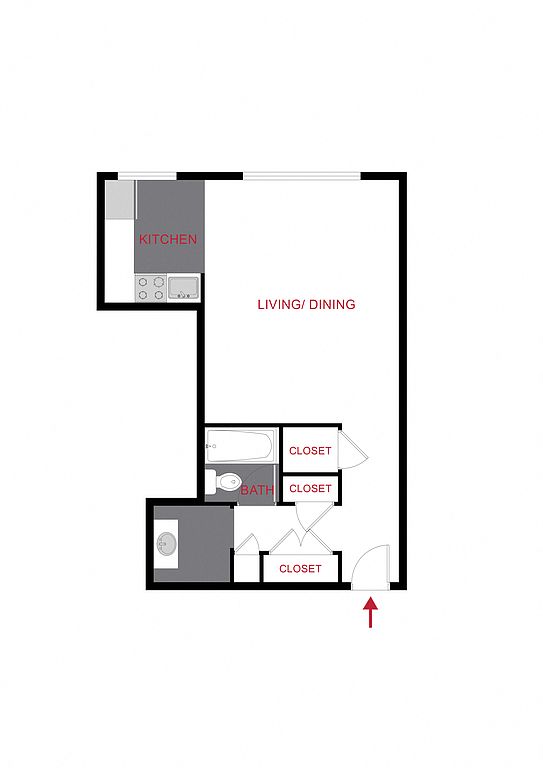 | 415 | Now | $949 |
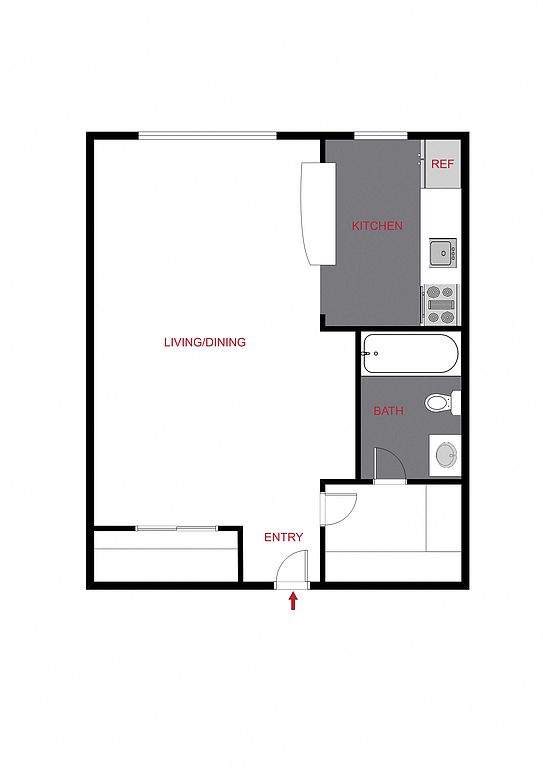 | 405 | Now | $981 |
 | 405 | Now | $1,031 |
What's special
3D tours
 Zillow 3D Tour 1
Zillow 3D Tour 1 Zillow 3D Tour 2
Zillow 3D Tour 2 Zillow 3D Tour 3
Zillow 3D Tour 3
| Day | Open hours |
|---|---|
| Mon: | 10 am - 6 pm |
| Tue: | 9 am - 6 pm |
| Wed: | 9 am - 6 pm |
| Thu: | 9 am - 6 pm |
| Fri: | 9 am - 6 pm |
| Sat: | Closed |
| Sun: | Closed |
Facts, features & policies
Building Amenities
Other
- Shared: Large Laundry Rooms On-Site
- Swimming Pool: Outdoor Resort-Style Pool*
Outdoor common areas
- Barbecue: Stainless Steel Grilling Island*
- Patio: Balconies with Views*
- Rooftop Deck: Rooftop Deck *
View description
- Stunning Downtown and Mountain Views
Unit Features
Appliances
- Dishwasher
- Garbage Disposal: Disposal
- Oven: Stovetop Oven
Flooring
- Wood: Lvt Wood Flooring
Internet/Satellite
- Cable TV Ready: Cable Ready
Other
- Patio Balcony: Balconies with Views*
Policies
Parking
- Off Street Parking: Covered Lot
- Parking Available
- Parking Lot: Other
Lease terms
- Less than 1 year
Pet essentials
- DogsAllowedMonthly dog rent$35One-time dog fee$30Dog deposit$300
- CatsAllowedMonthly cat rent$35One-time cat fee$30Cat deposit$300
Additional details
Special Features
- * Amenities Are Located At 825 Dahlia
- Cabinets- Custom Hardware And Slow Close Hardware
- Cardio Equipment With Personalized Tvs*
- Countertops
- Flexible Lease Terms Available
- Free Weights: State-of-The-Art Equipment and Free Weights *
- Kitchen Appliances
- Modern Bathroom Vanities
- Refrigerator/freezer
- Tiled Bathroom Walls With Accent Tiles
- Warm Paint Schemes
- Window Coverings
- Yoga And Ballet Bar Room *
Neighborhood: Hale
Areas of interest
Use our interactive map to explore the neighborhood and see how it matches your interests.
Travel times
Walk, Transit & Bike Scores
Nearby schools in Denver
GreatSchools rating
- 7/10Palmer Elementary SchoolGrades: PK-5Distance: 0.4 mi
- 3/10Hill Campus Of Arts And SciencesGrades: 6-8Distance: 0.6 mi
- 8/10East High SchoolGrades: 9-12Distance: 1.5 mi
Frequently asked questions
880 & 890 Dexter has a walk score of 67, it's somewhat walkable.
880 & 890 Dexter has a transit score of 39, it has some transit.
The schools assigned to 880 & 890 Dexter include Palmer Elementary School, Hill Campus Of Arts And Sciences, and East High School.
No, but 880 & 890 Dexter has shared building laundry.
880 & 890 Dexter is in the Hale neighborhood in Denver, CO.
To have a cat at 880 & 890 Dexter there is a required deposit of $300. This building has a one time fee of $30 and monthly fee of $35 for cats. To have a dog at 880 & 890 Dexter there is a required deposit of $300. This building has a one time fee of $30 and monthly fee of $35 for dogs.
Yes, 3D and virtual tours are available for 880 & 890 Dexter.
Applicant has the right to provide 880 & 890 Dexter with a Portable Tenant Screening Report (PTSR), as defined in §38-12-902(2.5), Colorado Revised Statutes; and 2) if Applicant provides 880 & 890 Dexter with a PTSR, 880 & 890 Dexter is prohibited from: a) charging Applicant a rental application fee; or b) charging Applicant a fee for 880 & 890 Dexter to access or use the PTSR. 880 & 890 Dexter may limit acceptance of PTSRs to those that are not more than 30 days old. Confirm PTSR requirements directly with 880 & 890 Dexter.
