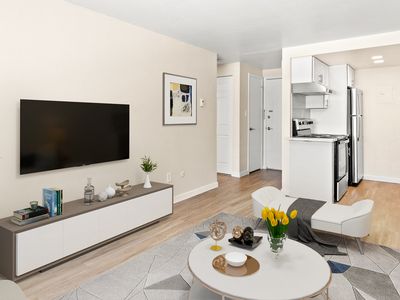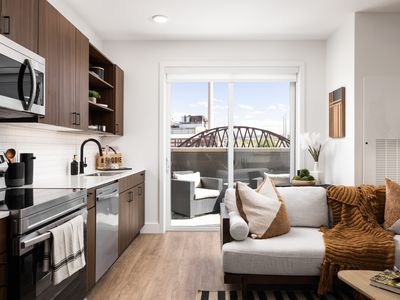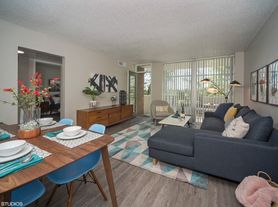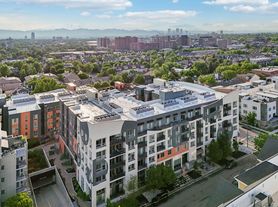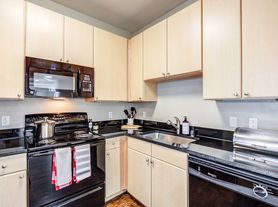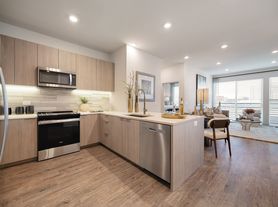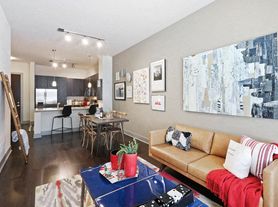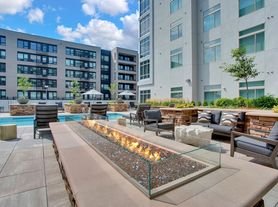
Available units
This listing now includes required monthly fees in the total monthly price. Price shown reflects the lease term provided for each unit.
Unit , sortable column | Sqft, sortable column | Available, sortable column | Total monthly price, sorted ascending |
|---|---|---|---|
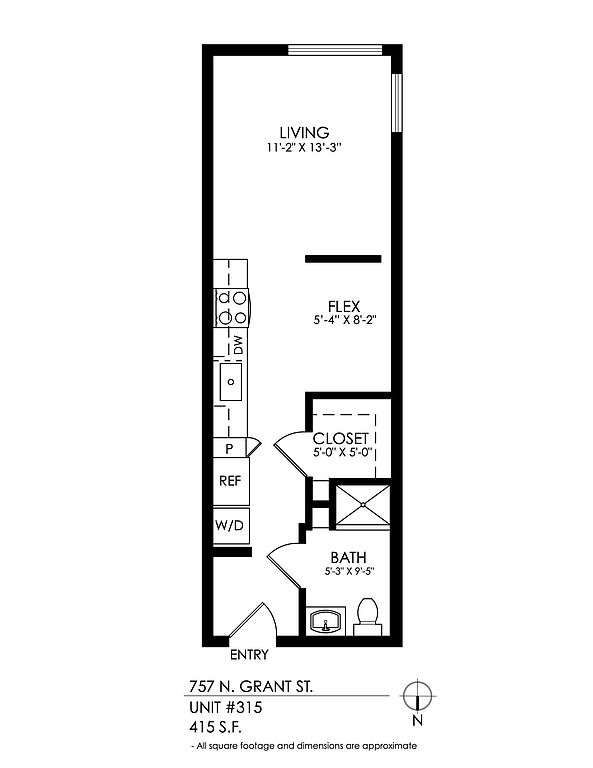 | 415 | Mar 6 | $1,290 |
 | 415 | Now | $1,290 |
 | 420 | Mar 12 | $1,310 |
 | 420 | Feb 27 | $1,320 |
 | 467 | Mar 28 | $1,320 |
What's special
3D tours
 757 N Grant St #301 Denver, CO 80203
757 N Grant St #301 Denver, CO 80203 Interactive floorplan 1
Interactive floorplan 1 Interactive floorplan 2
Interactive floorplan 2
| Day | Open hours |
|---|---|
| Mon - Fri: | 8:30 am - 5 pm |
| Sat: | 9 am - 4 pm |
| Sun: | Closed |
Facts, features & policies
Building Amenities
Community Rooms
- Fitness Center
- Lounge: Community Lounge
- Pet Washing Station: Pet Wash Station
Outdoor common areas
- Barbecue: Rooftop Terrace with Seating & BBQ Station
Security
- Controlled Access
Services & facilities
- Bicycle Storage: Bike Storage and Bike Repair Station
- Elevator
- Storage Space
- Valet Trash
Unit Features
Appliances
- Dishwasher
- Washer: In-Home W/D
Cooling
- Air Conditioning: Air-Conditioning
Flooring
- Concrete: Concrete Flooring*
Policies
Parking
- Garage: Parking Garage**
- Parking Lot: Other
Pet essentials
- DogsAllowedMonthly dog rent$35Dog deposit$300
- CatsAllowedMonthly cat rent$35Cat deposit$300
Additional details
Special Features
- Ev Chargers
- Granite Countertops*
- Large Closets*
- Modern Cabinetry With Designer Hardware
- Parcel Pending
- Pet-Friendly
- Private Patios & Balconies*
- Stainless-Steel Appliances*
- Under Cabinet Lighting
- Undermount Sinks With Gooseneck Faucets
- Wood-Style Flooring*
Neighborhood: Capitol Hill
Areas of interest
Use our interactive map to explore the neighborhood and see how it matches your interests.
Travel times
Walk, Transit & Bike Scores
Nearby schools in Denver
GreatSchools rating
- 9/10Morey Middle SchoolGrades: 6-8Distance: 0.8 mi
- 4/10Dora Moore ECE - 8th Grade SchoolGrades: PK-8Distance: 0.6 mi
- 8/10East High SchoolGrades: 9-12Distance: 1.8 mi
Frequently asked questions
757 Grant has a walk score of 96, it's a walker's paradise.
757 Grant has a transit score of 51, it has good transit.
The schools assigned to 757 Grant include Morey Middle School, Dora Moore ECE - 8th Grade School, and East High School.
757 Grant is in the Capitol Hill neighborhood in Denver, CO.
To have a cat at 757 Grant there is a required deposit of $300. This building has monthly fee of $35 for cats. To have a dog at 757 Grant there is a required deposit of $300. This building has monthly fee of $35 for dogs.
Yes, 3D and virtual tours are available for 757 Grant.
Applicant has the right to provide 757 Grant with a Portable Tenant Screening Report (PTSR), as defined in §38-12-902(2.5), Colorado Revised Statutes; and 2) if Applicant provides 757 Grant with a PTSR, 757 Grant is prohibited from: a) charging Applicant a rental application fee; or b) charging Applicant a fee for 757 Grant to access or use the PTSR. 757 Grant may limit acceptance of PTSRs to those that are not more than 30 days old. Confirm PTSR requirements directly with 757 Grant.
