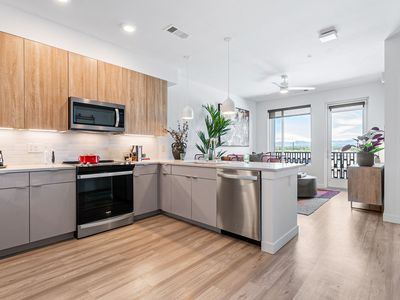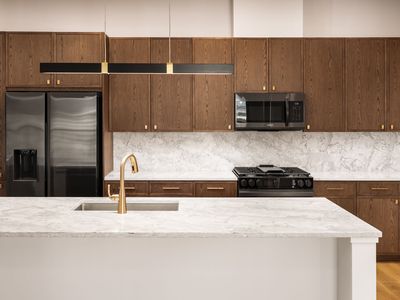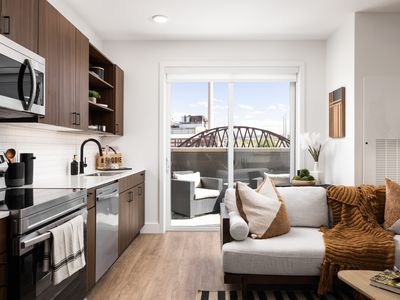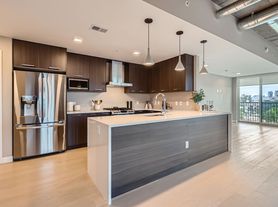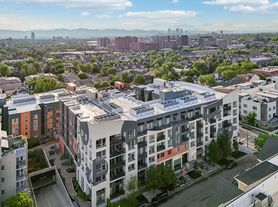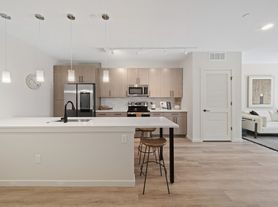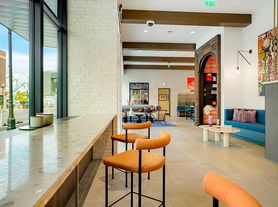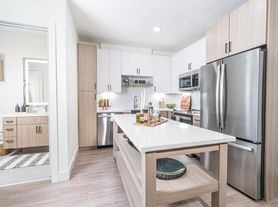Available units
Unit , sortable column | Sqft, sortable column | Available, sortable column | Base rent, sorted ascending |
|---|---|---|---|
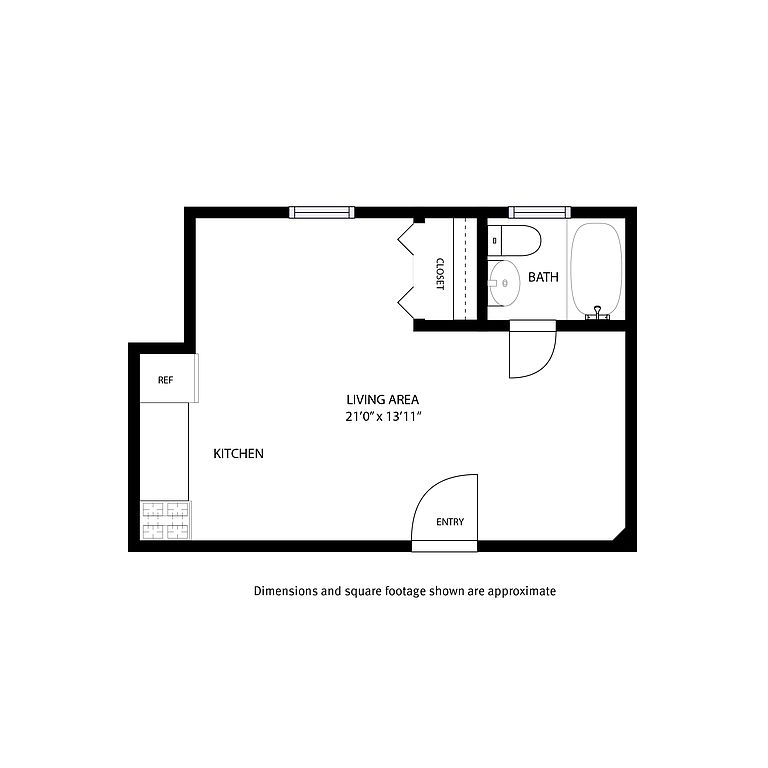 | 306 | Now | $895 |
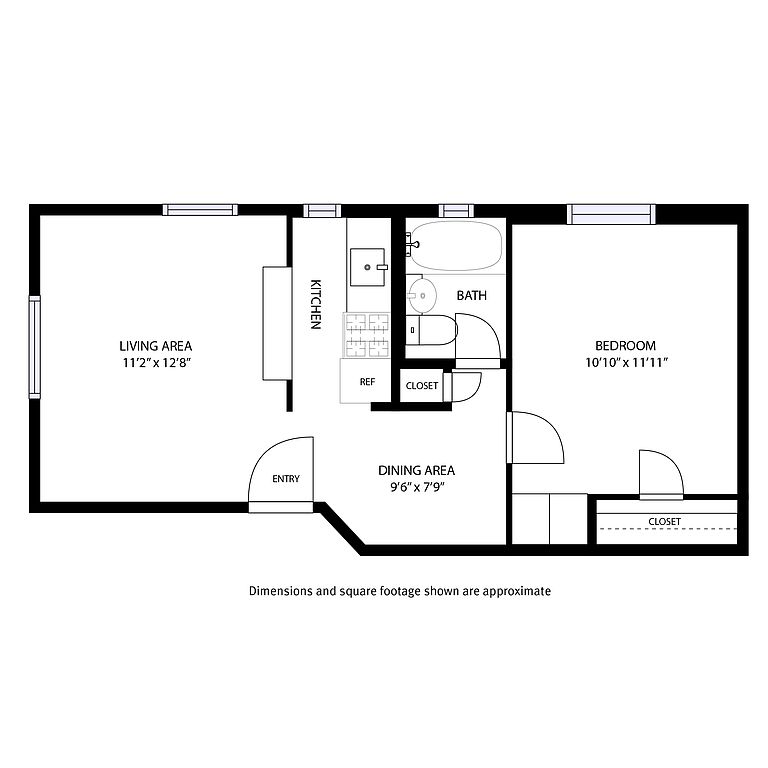 | 475 | Now | $995 |
 | 475 | Now | $995 |
What's special
Office hours
| Day | Open hours |
|---|---|
| Mon - Fri: | 9 am - 5 pm |
| Sat: | 9 am - 5 pm |
| Sun: | Closed |
Facts, features & policies
Building Amenities
Other
- Shared: Shared laundry on-site
Security
- Controlled Access
Unit Features
Appliances
- Garbage Disposal: Disposal
- Range: Gas Range
- Refrigerator: Stainless Steel Refrigerator
Cooling
- Ceiling Fan
Flooring
- Tile: Designer tile
Policies
Parking
- Off Street Parking: Surface Lot
Pet essentials
- DogsAllowedMonthly dog rent$35Dog deposit$300
- CatsAllowedMonthly cat rent$35Cat deposit$300
Additional details
Special Features
- 24-hr Emergency Maintenance
- Designer Lighting
- Dining Counter
- Energy-efficient Windows
- Kitchen Tile Backsplash
- Laminate Countertops
- Near South Broadway Business District
- Near Washington Park
- Updated Finishes
- Wood-style Flooring
Neighborhood: Speer
Areas of interest
Use our interactive map to explore the neighborhood and see how it matches your interests.
Travel times
Nearby schools in Denver
GreatSchools rating
- 5/10Lincoln Elementary SchoolGrades: PK-6Distance: 0.7 mi
- 6/10Grant Middle SchoolGrades: 6-8Distance: 1.9 mi
- 7/10South High SchoolGrades: 9-12Distance: 1.8 mi
Frequently asked questions
285 S Lincoln has a walk score of 95, it's a walker's paradise.
285 S Lincoln has a transit score of 61, it has good transit.
The schools assigned to 285 S Lincoln include Lincoln Elementary School, Grant Middle School, and South High School.
No, but 285 S Lincoln has shared building laundry.
285 S Lincoln is in the Speer neighborhood in Denver, CO.
To have a cat at 285 S Lincoln there is a required deposit of $300. This building has monthly fee of $35 for cats. To have a dog at 285 S Lincoln there is a required deposit of $300. This building has monthly fee of $35 for dogs.
Applicant has the right to provide 285 S Lincoln with a Portable Tenant Screening Report (PTSR), as defined in §38-12-902(2.5), Colorado Revised Statutes; and 2) if Applicant provides 285 S Lincoln with a PTSR, 285 S Lincoln is prohibited from: a) charging Applicant a rental application fee; or b) charging Applicant a fee for 285 S Lincoln to access or use the PTSR. 285 S Lincoln may limit acceptance of PTSRs to those that are not more than 30 days old. Confirm PTSR requirements directly with 285 S Lincoln.
