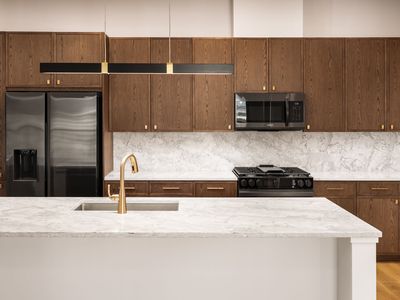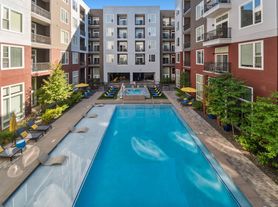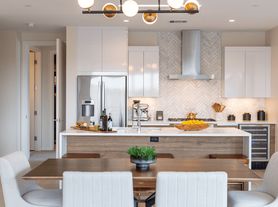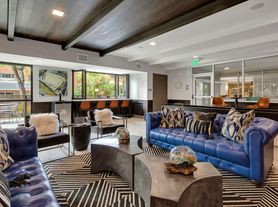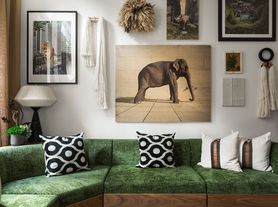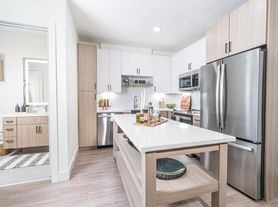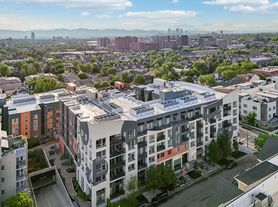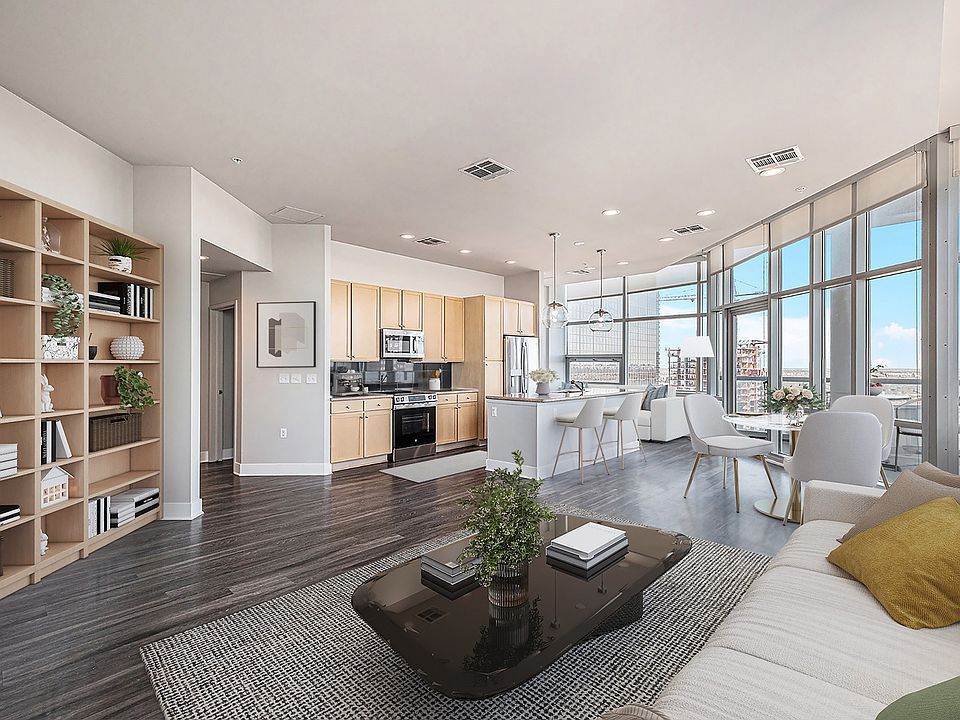
1600 Glenarm Place
1600 Glenarm Pl, Denver, CO 80202
- Special offer! Price shown is Base Rent, does not include non-optional fees and utilities. Review Building overview for details.
- Up-to 8-Weeks FREE Base Rent on select Floor Plans for move-ins by 11/30, waived admin fees* + an additional $1,000 off 1st full month's rent, when applying within 48-hours of first tour*
*Minimum lease term applies. Other costs and fees excluded. Offer may change.
Available units
Unit , sortable column | Sqft, sortable column | Available, sortable column | Base rent, sorted ascending |
|---|---|---|---|
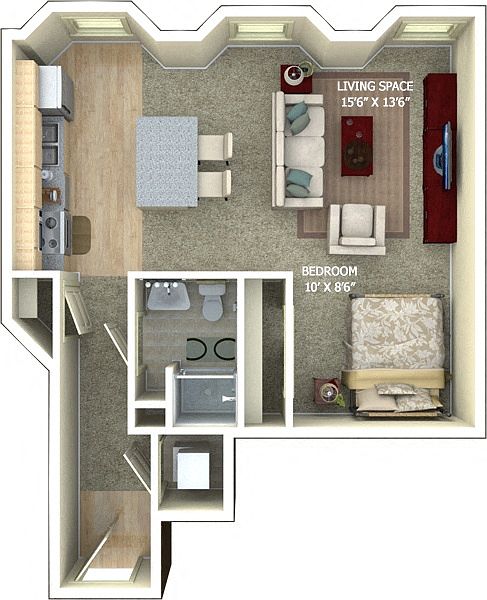 | 640 | Dec 7 | $1,374 |
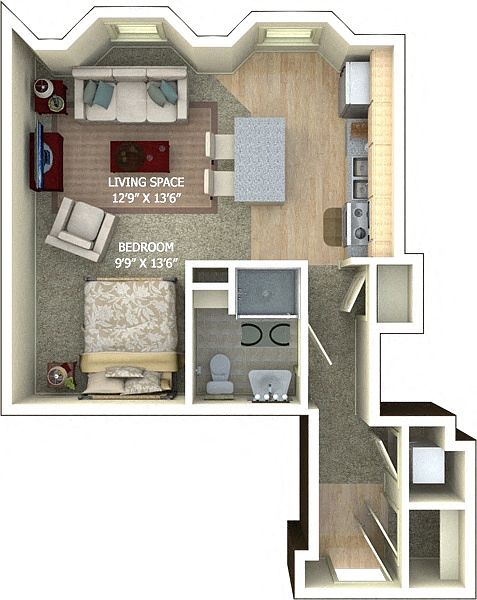 | 618 | Now | $1,390 |
 | 618 | Now | $1,415 |
 | 618 | Now | $1,420 |
 | 640 | Now | $1,429 |
 | 640 | Jan 11 | $1,444 |
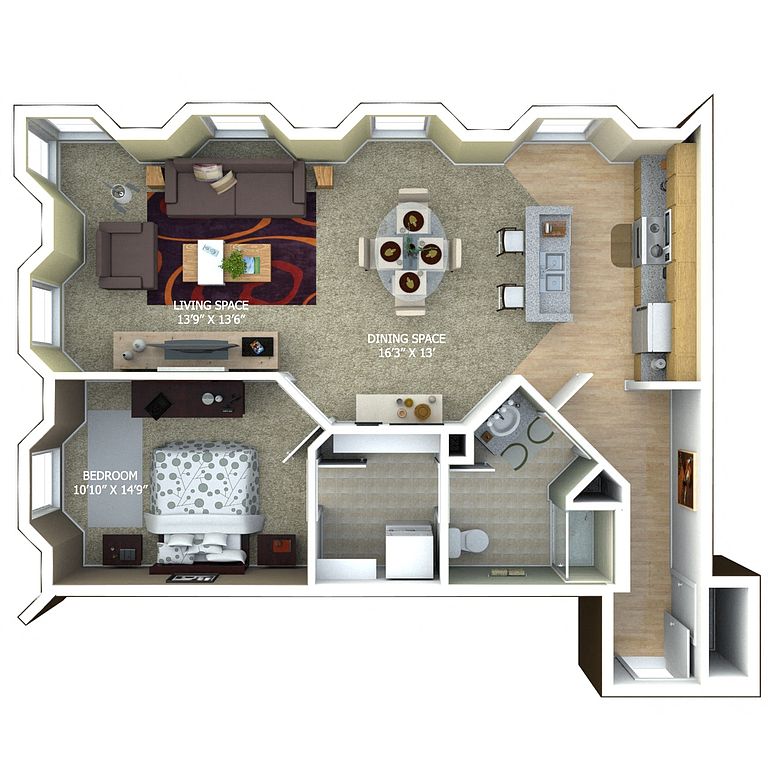 | 984 | Now | $1,449 |
 | 618 | Now | $1,455 |
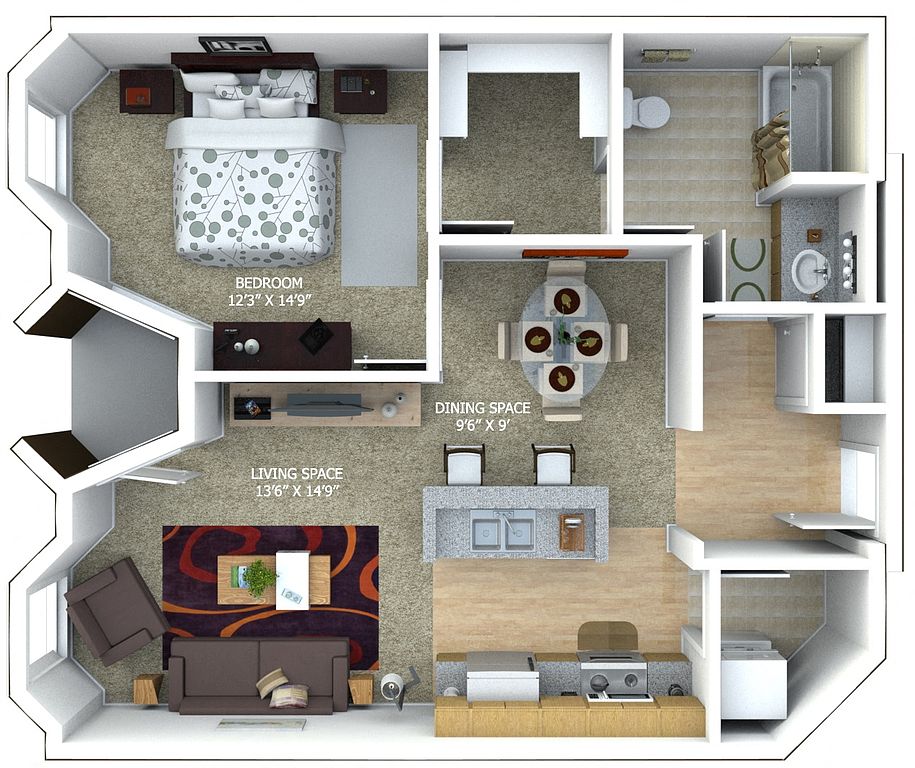 | 847 | Now | $1,470 |
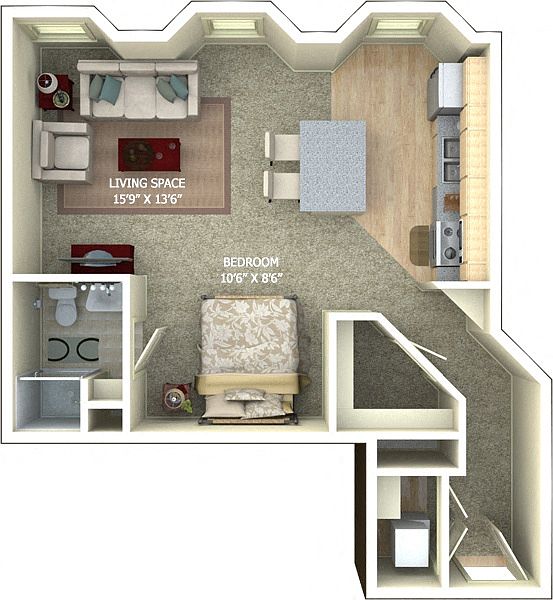 | 687 | Jan 12 | $1,553 |
 | 984 | Nov 24 | $1,599 |
 | 847 | Now | $1,605 |
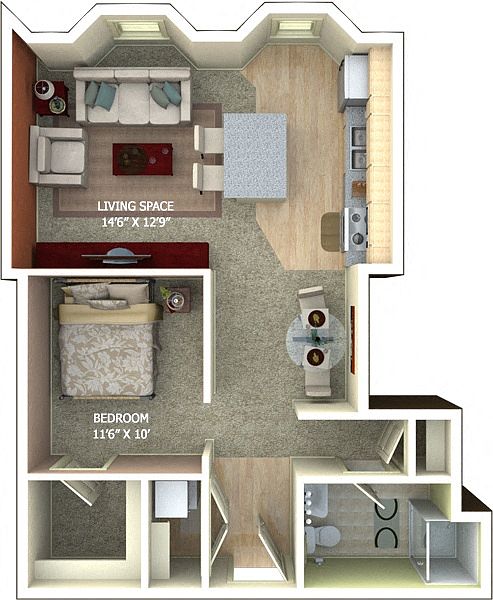 | 778 | Nov 25 | $1,628 |
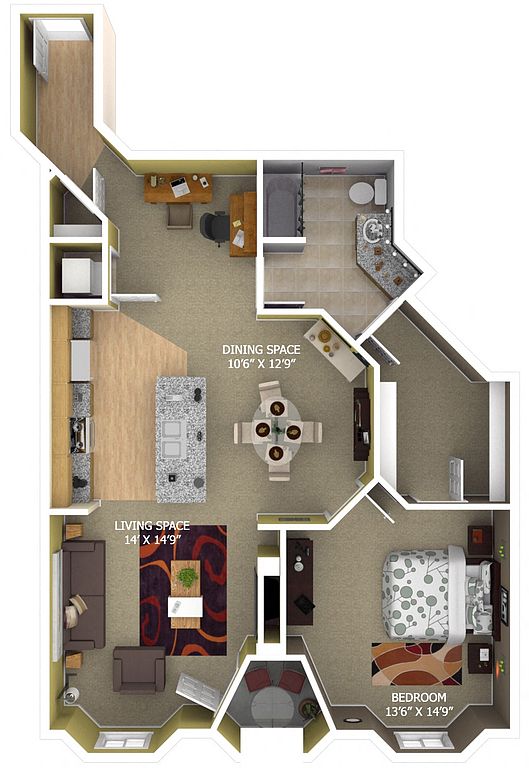 | 984 | Now | $1,666 |
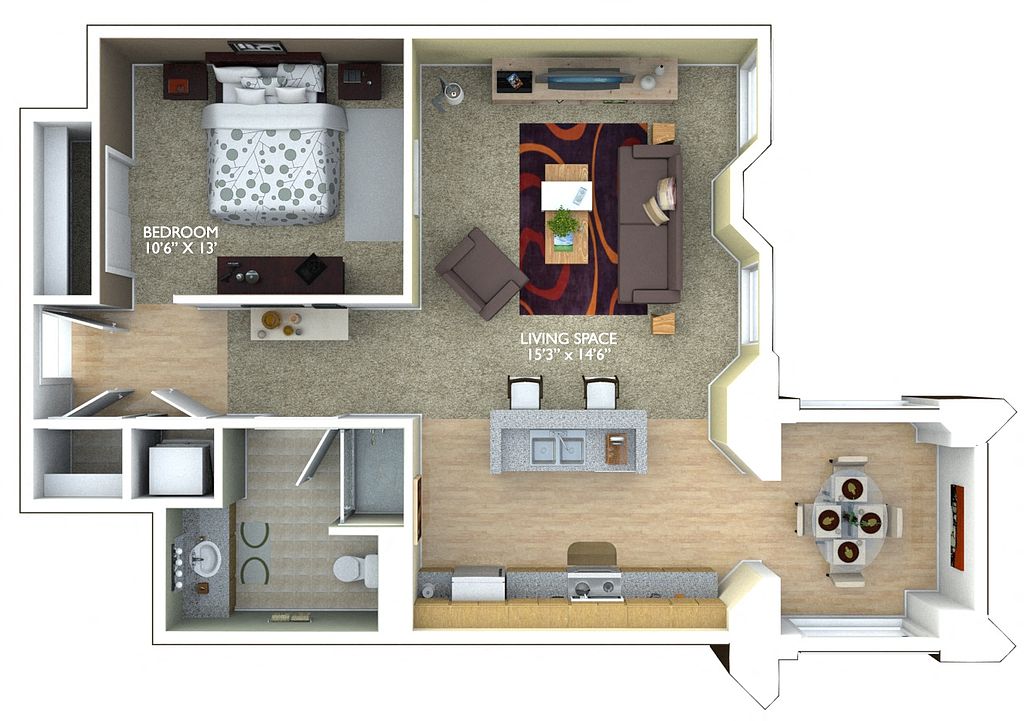 | 859 | Now | $1,699 |
What's special
3D tours
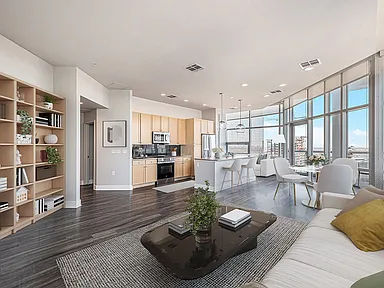 C1
C1 Tour 1
Tour 1 A3
A3 E2
E2 B5
B5 C2
C2 B2
B2 A4
A4 B3
B3 A1
A1 A2
A2 D4
D4 C3
C3
| Day | Open hours |
|---|---|
| Mon - Fri: | 10 am - 6 pm |
| Sat: | 10 am - 5 pm |
| Sun: | 10 am - 5 pm |
Property map
Tap on any highlighted unit to view details on availability and pricing
Facts, features & policies
Building Amenities
Community Rooms
- Conference Room: Co-Working Lounge with Reservable Conference Room
- Fitness Center
- Game Room
- Lounge: Terrace Lounge with Yard Games
- Pet Washing Station
Other
- In Unit: Full-Sized, Stackable Washer/Dryer
Outdoor common areas
- Patio: Individual Built-In Gas Grills on Balconies
Security
- Controlled Access
Services & facilities
- Guest Suite: Guest Suite Available
- On-Site Maintenance: Onsite Maintenance
View description
- City and Mountain Views*
Unit Features
Appliances
- Dryer: Full-Sized, Stackable Washer/Dryer
- Washer: Full-Sized, Stackable Washer/Dryer
Flooring
- Hardwood: Hardwood Flooring*
Other
- Fireplace: Fireplace*
- Patio Balcony: Individual Built-In Gas Grills on Balconies
Policies
Parking
- Parking Lot: Other
Lease terms
- 12, 13
Pet essentials
- DogsAllowedMonthly dog rent$35Dog deposit$300
- CatsAllowedMonthly cat rent$35Cat deposit$300
Additional details
Special Features
- *available In Select Units
- 24 Hour Valet Service
- Bike And Extra Storage Available
- Concierge
- Covered And Uncovered Parking
- Demo Kitchen
- Dry Cleaning Service
- Expansive Closets
- Fire Pit
- Floor To Ceiling Windows
- Frameless Walk-in Glass Showers*
- In-person Personal Trainer
- Keyless Entry System
- Luxe Plank Flooring*
- Monthly Social Events And Resident Programming
- Open Concept Kitchen With Island
- Pendant-style Lighting
- Pet Friendly
- Restaurant Onsite With Vip Entrance
- Sky Suite Units*
- Slab Granite Countertops In Kitchen And Baths
- Spacious 42 In. Cabinets
- Stainless Steel Appliances
- Yoga/pilates Studio
Neighborhood: Central Business District
- Urban EnergyFast-paced city living with endless options for dining, shopping, and culture.Walkable StreetsPedestrian-friendly layout encourages walking to shops, dining, and parks.Transit AccessConvenient access to buses, trains, and public transit for easy commuting.Dining SceneFrom casual bites to fine dining, a haven for food lovers.
Zip code 80202 is Denver's downtown core—LoDo, Union Station, and Riverfront—where restored brick warehouses meet sleek high-rises at the confluence of Cherry Creek and the South Platte. Expect a sunny, semi-arid climate with four seasons; locals bike the Cherry Creek and South Platte trails, gather in Commons and Confluence Parks, and cross the Millennium Bridge to MCA Denver. Daily life is walkable: Union Station anchors RTD rail to DIA and regional lines, the free 16th Street MallRide connects blocks, and errands are easy at Whole Foods Union Station and Target on 16th. Coffee and dining highlights include Little Owl, Huckleberry Roasters, Mercantile, Tavernetta, Stoic & Genuine, plus Wynkoop Brewing and Larimer Square patios; Coors Field keeps evenings lively. Many buildings are pet friendly, with Railyard Dog Park and riverfront greens nearby. According to Zillow's recent market trends, 80202's median asking rent is around $2,450, with most listings about $1,900 to $3,300 depending on unit size and amenities.
Powered by Zillow data and AI technology.
Areas of interest
Use our interactive map to explore the neighborhood and see how it matches your interests.
Travel times
Walk, Transit & Bike Scores
Nearby schools in Denver
GreatSchools rating
- 2/10Greenlee Elementary SchoolGrades: PK-5Distance: 0.9 mi
- 2/10West Middle SchoolGrades: 6-8Distance: 1 mi
- 3/10West High SchoolGrades: 9-12Distance: 1 mi
Frequently asked questions
1600 Glenarm Place has a walk score of 98, it's a walker's paradise.
1600 Glenarm Place has a transit score of 83, it has excellent transit.
The schools assigned to 1600 Glenarm Place include Greenlee Elementary School, West Middle School, and West High School.
Yes, 1600 Glenarm Place has in-unit laundry for some or all of the units.
1600 Glenarm Place is in the Central Business District neighborhood in Denver, CO.
To have a cat at 1600 Glenarm Place there is a required deposit of $300. This building has monthly fee of $35 for cats. To have a dog at 1600 Glenarm Place there is a required deposit of $300. This building has monthly fee of $35 for dogs.
Yes, 3D and virtual tours are available for 1600 Glenarm Place.
Applicant has the right to provide 1600 Glenarm Place with a Portable Tenant Screening Report (PTSR), as defined in §38-12-902(2.5), Colorado Revised Statutes; and 2) if Applicant provides 1600 Glenarm Place with a PTSR, 1600 Glenarm Place is prohibited from: a) charging Applicant a rental application fee; or b) charging Applicant a fee for 1600 Glenarm Place to access or use the PTSR. 1600 Glenarm Place may limit acceptance of PTSRs to those that are not more than 30 days old. Confirm PTSR requirements directly with 1600 Glenarm Place.


