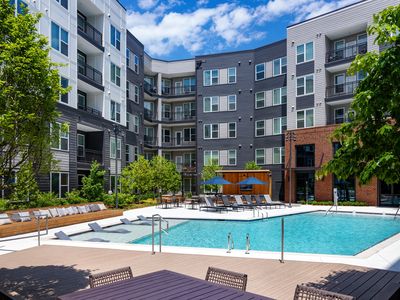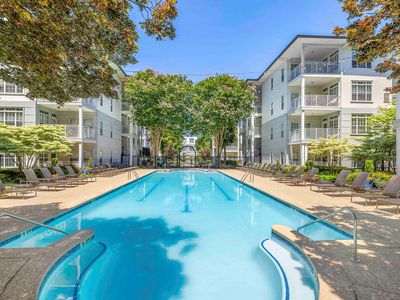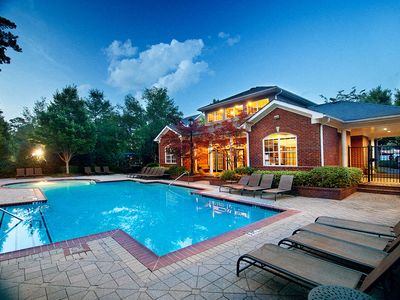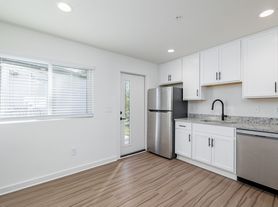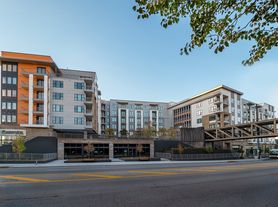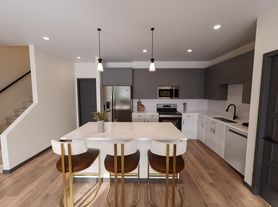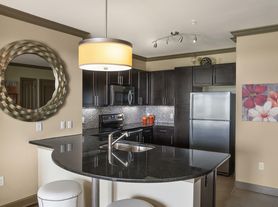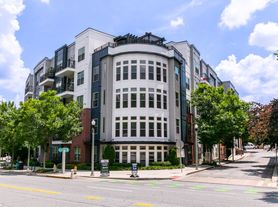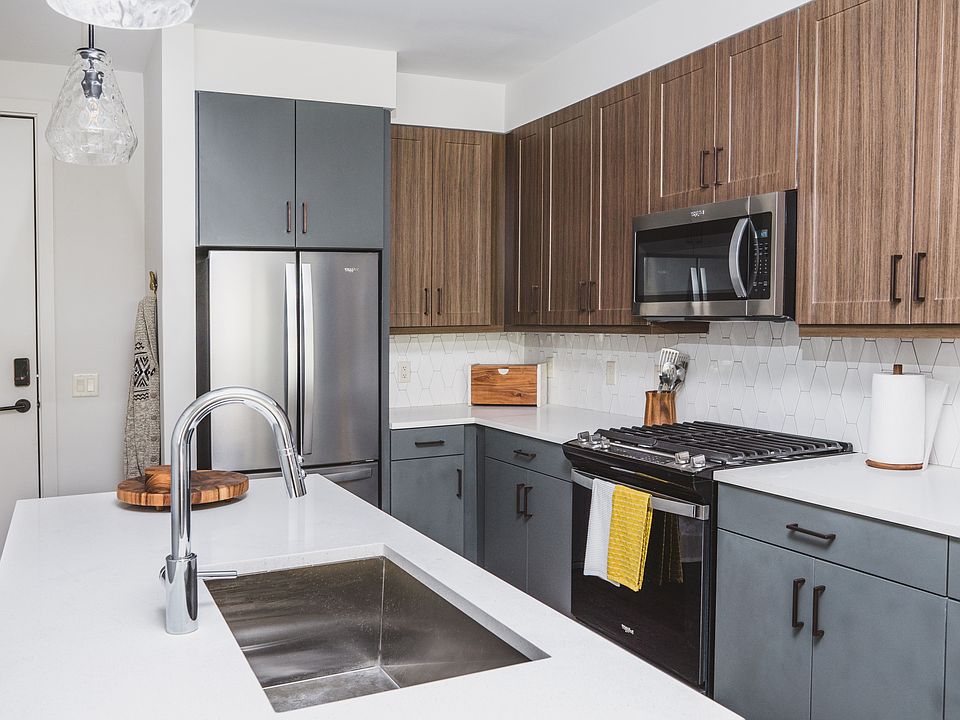
- Special offer! ENJOY UP TO 2 WEEKS FREE
Enjoy up to 2 weeks of rent free living on select homes when you lease by 12/31/25! *Restrictions applyExpires December 31, 2025
Available units
Unit , sortable column | Sqft, sortable column | Available, sortable column | Base rent, sorted ascending |
|---|---|---|---|
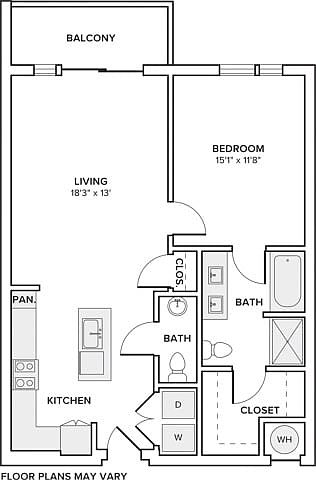 | 825 | Jan 1 | $2,202 |
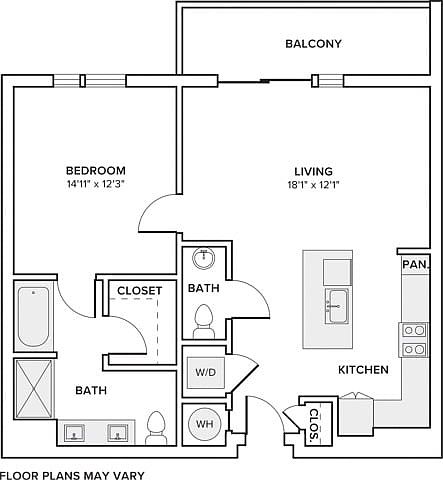 | 850 | Jan 24 | $2,282 |
 | 825 | Dec 7 | $2,292 |
 | 825 | Dec 20 | $2,367 |
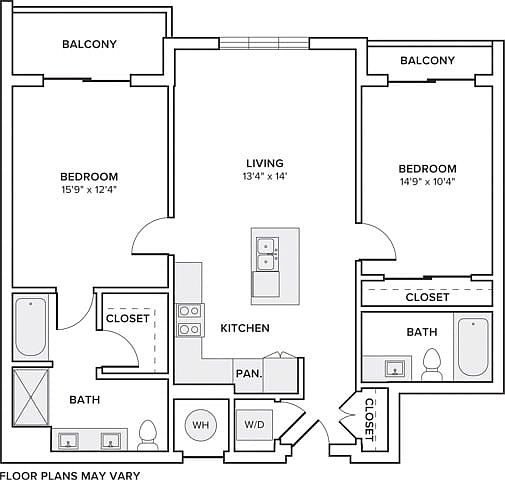 | 1,050 | Dec 21 | $2,499 |
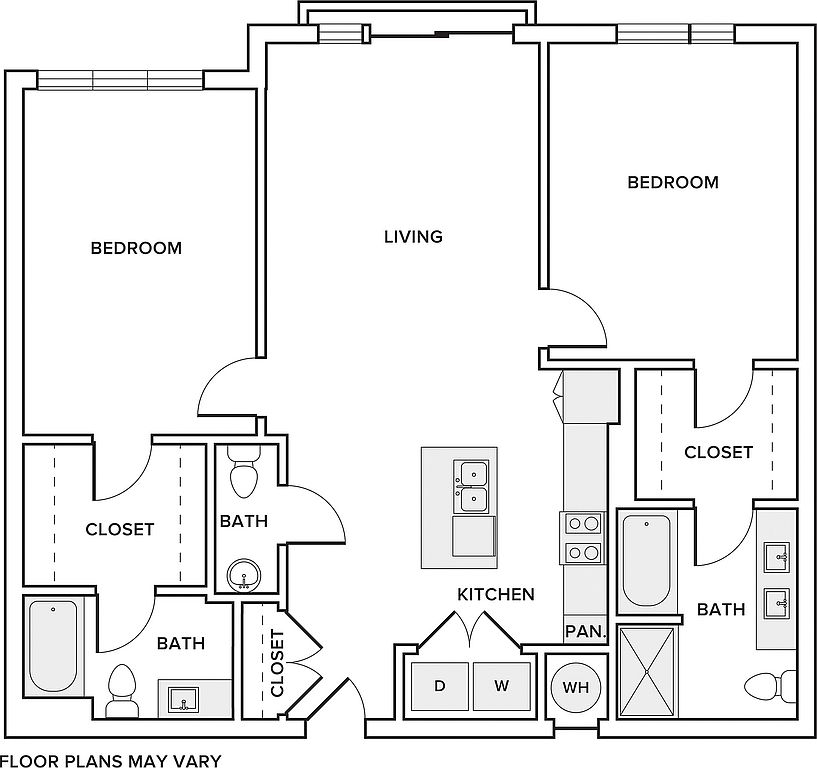 | 1,172 | Now | $2,645 |
 | 1,172 | Dec 8 | $2,680 |
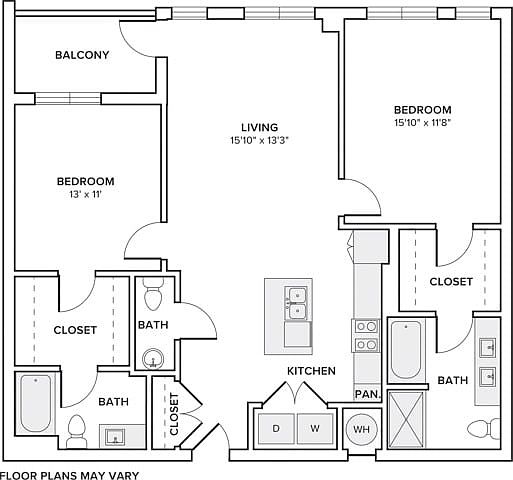 | 1,189 | Now | $2,695 |
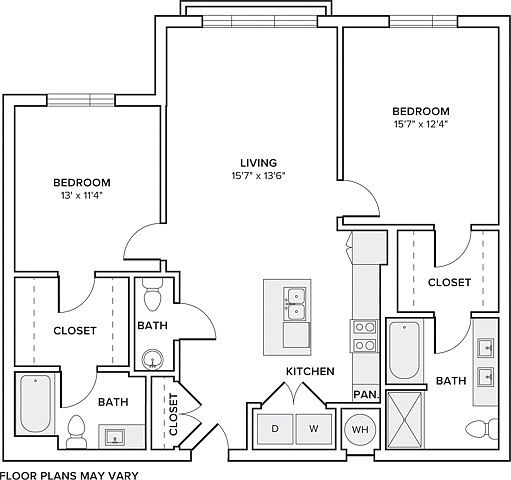 | 1,185 | Jan 30 | $2,765 |
 | 1,185 | Feb 6 | $2,775 |
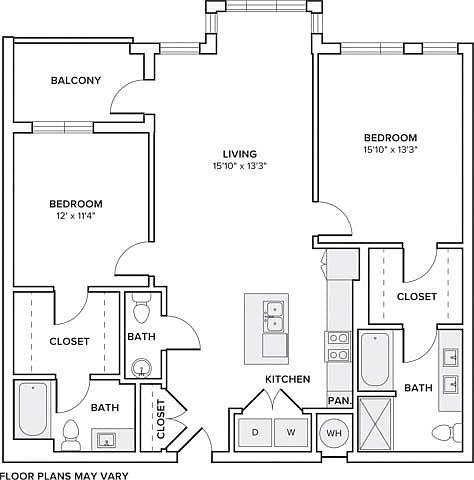 | 1,222 | Now | $2,930 |
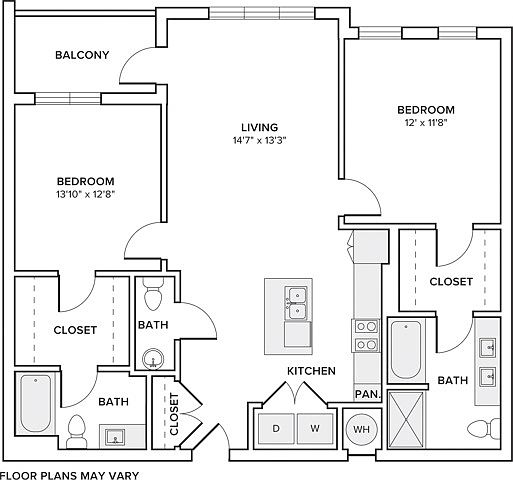 | 1,155 | Jan 23 | $2,995 |
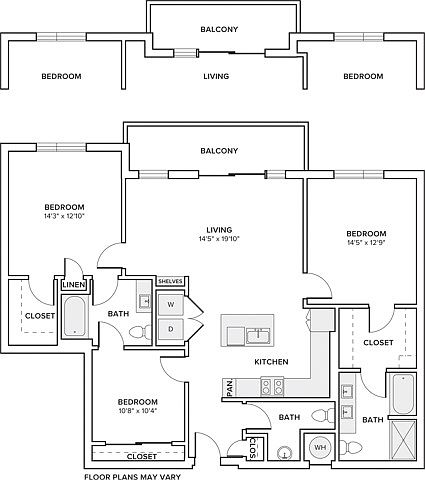 | 1,379 | Now | $2,999 |
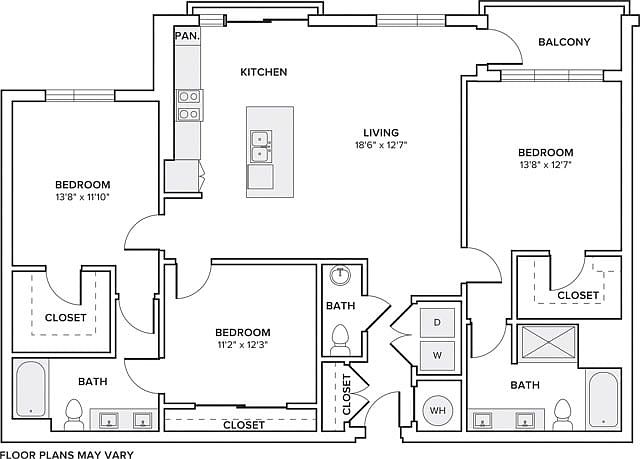 | 1,484 | Now | $3,079 |
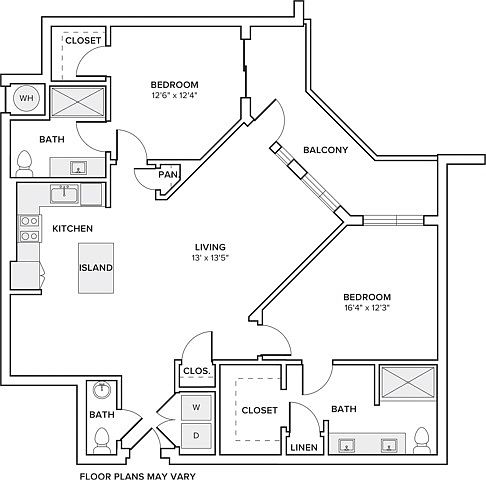 | 1,275 | Jan 15 | $3,105 |
What's special
3D tours
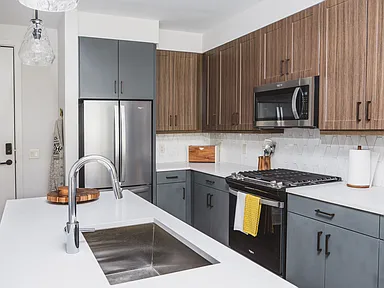 Modera Decatur | Sky Lounge
Modera Decatur | Sky Lounge Modera Decatur
Modera Decatur Modera Decatur | Clubhouse
Modera Decatur | Clubhouse Modera Decatur | C04 | 3 BD | 3.5 BA | 1,690 SF |
Modera Decatur | C04 | 3 BD | 3.5 BA | 1,690 SF | Modera Decatur | 615 | A02 | 1BD-1.5 BA | 825 SF
Modera Decatur | 615 | A02 | 1BD-1.5 BA | 825 SF Modera Decatur | B11 | 2 BD | 2.5 BA | 1,172 SF |
Modera Decatur | B11 | 2 BD | 2.5 BA | 1,172 SF |
| Day | Open hours |
|---|---|
| Mon - Fri: | 10 am - 6 pm |
| Sat: | 10 am - 5 pm |
| Sun: | Closed |
Property map
Tap on any highlighted unit to view details on availability and pricing
Facts, features & policies
Building Amenities
Community Rooms
- Club House
- Fitness Center
- Lounge
Other
- In Unit: Full-size front-loading washers and dryers
- Sauna: High end spa with a steam room, sauna, and showers
- Swimming Pool: Resort-style pool with spacious sunledge
Outdoor common areas
- Barbecue
Services & facilities
- Bicycle Storage
- Elevator: Freight Elevator
- Package Service
- Storage Space: Rentable storage units on site
Unit Features
Appliances
- Dryer: Full-size front-loading washers and dryers
- Range: Front-control gas ranges in all homes
- Washer: Full-size front-loading washers and dryers
Cooling
- Ceiling Fan
Flooring
- Tile
Internet/Satellite
- High-speed Internet Ready: Complimentary high-speed WiFi in amenity areas
Other
- *select Homes
- 1-, 2-, And 3-bedroom Apartment Homes Available
- Choice Of Cabinetry Color Schemes: Shaker-style Wood With Gray Or Flat-front White
- Convenient Half-bathrooms Perfect For Entertaining Guests*
- Designer Bathrooms With Quartz Countertops, Dual Vanities
- Generous Chefs Island With Designer Pendant Lighting
- Gourmet Kitchens With White Quartz Countertops And Artisanal Backsplash
- High-end Appliances
- Large Closets: Expansive closets
- Luxury Bleached Oak Plank Flooring
- Modern Toe Kick Lighting In Bathroom*
- Oversized Windows With Roller Shades* For Plentiful Natural Light
- Pantries And Extra Storage Spaces*
- Pre-wiring For Flat-screen Tvs
- Private Balcony: Private balcony or patio*
- Serene Spa-like Soaking Tubs*
- Smart Home
- Spacious Open Concept Floor Plans
Policies
Parking
- Garage: Controlled-access garage parking
Lease terms
- 9 months, 12 months, 13 months, 14 months, 15 months
Pet essentials
- DogsAllowedNumber allowed2Weight limit (lbs.)200Monthly dog rent$15One-time dog fee$300Dog deposit$300
- CatsAllowedNumber allowed2Weight limit (lbs.)100Monthly cat rent$15One-time cat fee$300Cat deposit$300
Pet amenities
Special Features
- Concierge: Concierge service
- Coworking Spaces With Leasable Smart Working Offices For Residents
- Curated On-site Resident Events
- Electric Car Charging Stations Within Retail And Resident Parking
- Fetch $20 Fee
- Flexible Payment Schedules Available On Approved Credit, Powered By Flex
- Gate: ButterflyMX access-controlled building
- Instructor-led Group Fitness Classes
- Locally-curated Art Program Throughout The Community
- Ngbs Certification And Nahb Green Building Standard
- On-time Rental Payment Reporting Through Rentplus
- Parking $50-75
- Petsallowed: Pet-friendly community with pet spa
- Storage $40-60
- Trash $20
Neighborhood: Downtown
Areas of interest
Use our interactive map to explore the neighborhood and see how it matches your interests.
Travel times
Walk, Transit & Bike Scores
Nearby schools in Decatur
GreatSchools rating
- NAClairemont Elementary SchoolGrades: PK-2Distance: 0.4 mi
- 8/10Beacon Hill Middle SchoolGrades: 6-8Distance: 0.8 mi
- 9/10Decatur High SchoolGrades: 9-12Distance: 0.5 mi
Frequently asked questions
Modera Decatur has a walk score of 94, it's a walker's paradise.
Modera Decatur has a transit score of 56, it has good transit.
The schools assigned to Modera Decatur include Clairemont Elementary School, Beacon Hill Middle School, and Decatur High School.
Yes, Modera Decatur has in-unit laundry for some or all of the units.
Modera Decatur is in the Downtown neighborhood in Decatur, GA.
Dogs are allowed, with a maximum weight restriction of 200lbs. A maximum of 2 dogs are allowed per unit. To have a dog at Modera Decatur there is a required deposit of $300. This building has a pet fee ranging from $300 to $300 for dogs. This building has a one time fee of $300 and monthly fee of $15 for dogs. Cats are allowed, with a maximum weight restriction of 100lbs. A maximum of 2 cats are allowed per unit. To have a cat at Modera Decatur there is a required deposit of $300. This building has a pet fee ranging from $300 to $300 for cats. This building has a one time fee of $300 and monthly fee of $15 for cats.
Yes, 3D and virtual tours are available for Modera Decatur.


