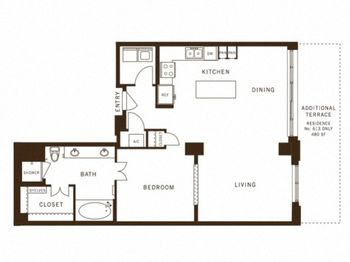2 units available now

2 units available now

1 unit available now

1 unit avail. now | 4 avail. Aug 18-Nov 6

1 unit available Aug 22

1 unit available Aug 22

1 unit avail. Sep 10 | 1 unit avail. Sep 13

1 unit available now

1 unit avail. now | 1 avail. Sep 25

1 unit available now

1 unit available now

1 unit avail. now | 2 avail. Aug 23-Aug 25

1 unit avail. Aug 20 | 1 unit avail. Sep 22

1 unit available now

1 unit available now

1 unit avail. Sep 11 | 1 unit avail. Oct 8

3 units avail. now | 1 avail. Aug 5

1 unit available now

Use our interactive map to explore the neighborhood and see how it matches your interests.
The average rent for all beds and all property types in Dallas, TX is $2,012.
$2,012
-$3
-$88
3,328
The Ashton has a walk score of 90, it's a walker's paradise.
The Ashton has a transit score of 68, it has good transit.
The schools assigned to The Ashton include Ben Milam Elementary School, Alex W Spence Talented/Gifted Academy, and North Dallas High School.
The Ashton is in the 75201 neighborhood in Dallas, TX.
Yes, 3D and virtual tours are available for The Ashton.