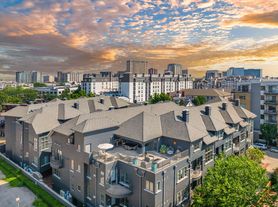$2,195 - $3,275
1+ bd1+ ba900+ sqft
MAA Abbey
For rent

Use our interactive map to explore the neighborhood and see how it matches your interests.
The average rent for all beds and all property types in Dallas, TX is $2,012.
$2,012
-$3
-$88
3,328
Haus 2828 has a walk score of 95, it's a walker's paradise.
Haus 2828 has a transit score of 63, it has good transit.
The schools assigned to Haus 2828 include Ben Milam Elementary School, Alex W Spence Talented/Gifted Academy, and North Dallas High School.
Haus 2828 is in the 75204 neighborhood in Dallas, TX.
Claiming gives you access to insights and data about this property.