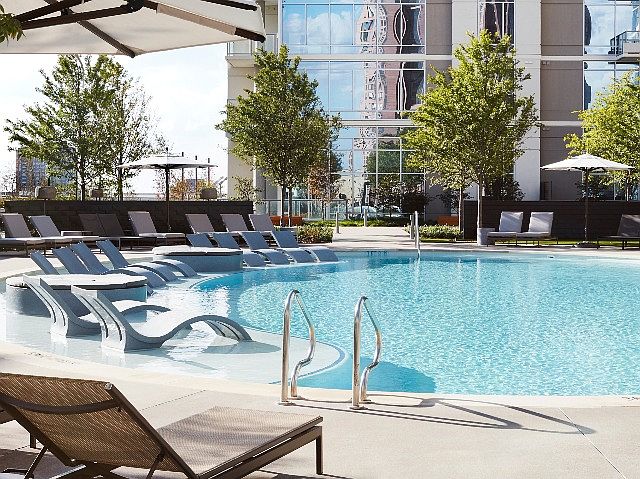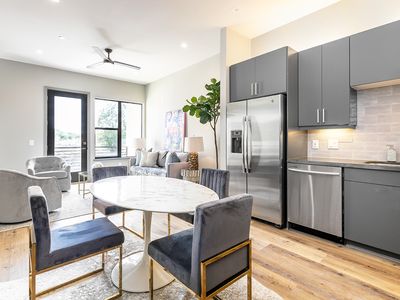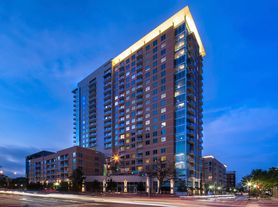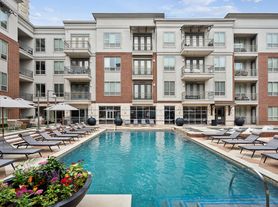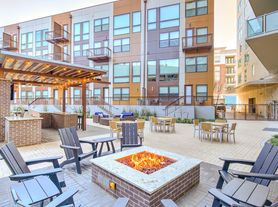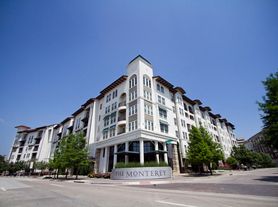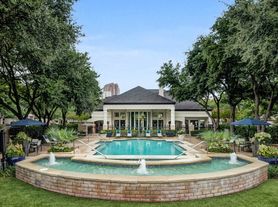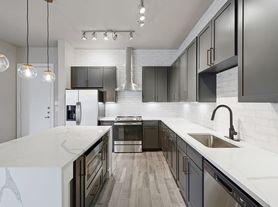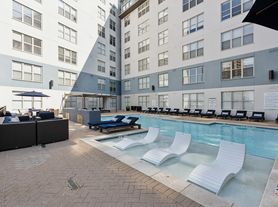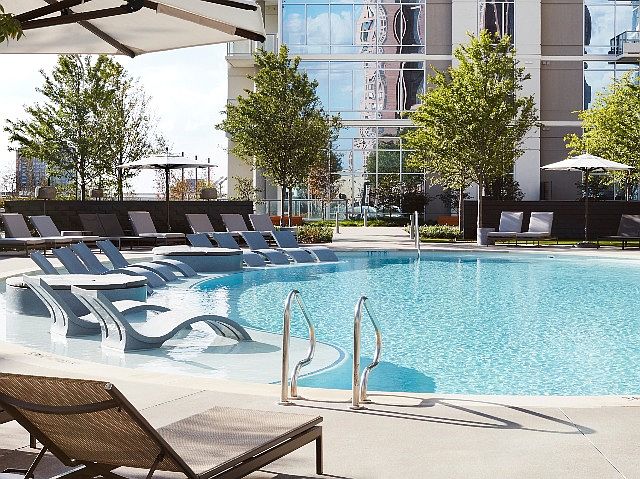
Available units
Unit , sortable column | Sqft, sortable column | Available, sortable column | Base rent, sorted ascending |
|---|---|---|---|
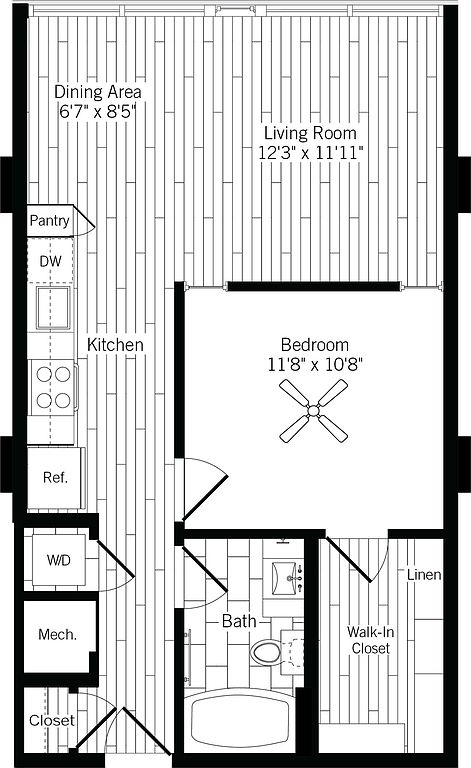 18031 bd, 1 ba | 686 | Now | $2,130 |
 21051 bd, 1 ba | 686 | Aug 14 | $2,210 |
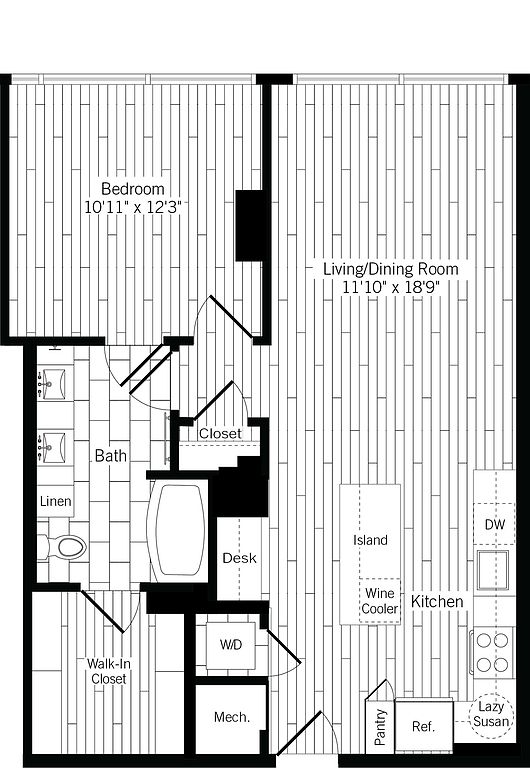 13141 bd, 1 ba | 836 | Oct 13 | $2,347 |
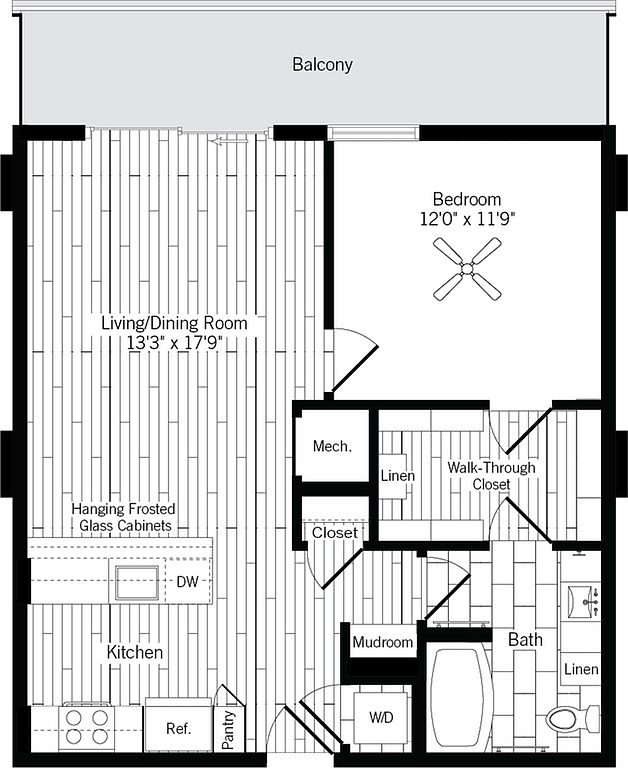 17091 bd, 1 ba | 774 | Now | $2,484 |
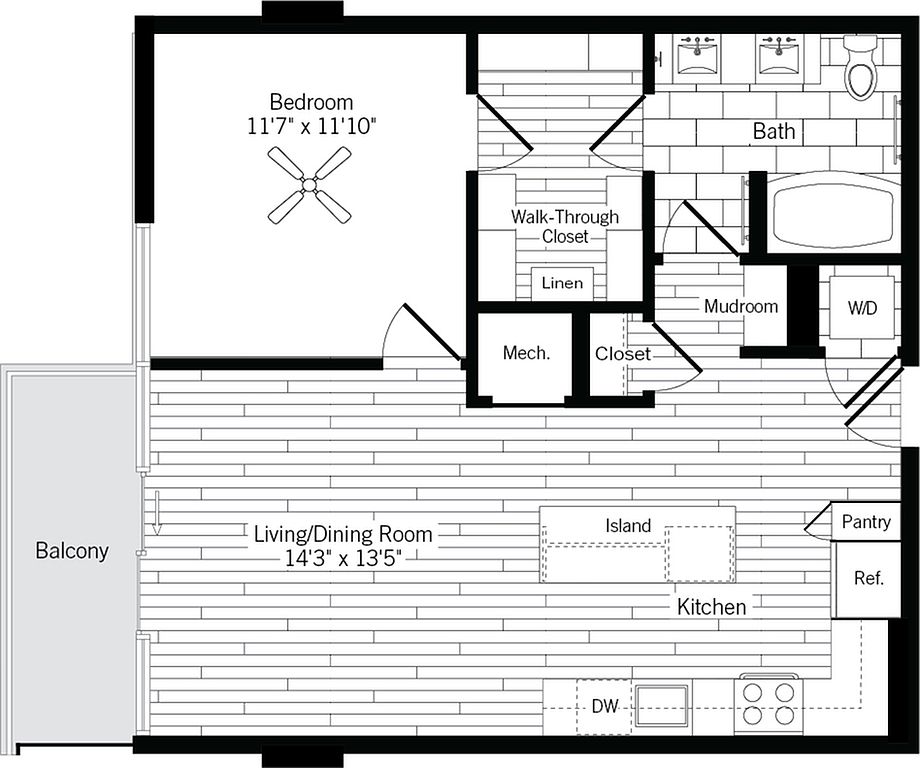 11191 bd, 1 ba | 775 | Oct 3 | $2,498 |
 16071 bd, 1 ba | 774 | Sep 24 | $2,542 |
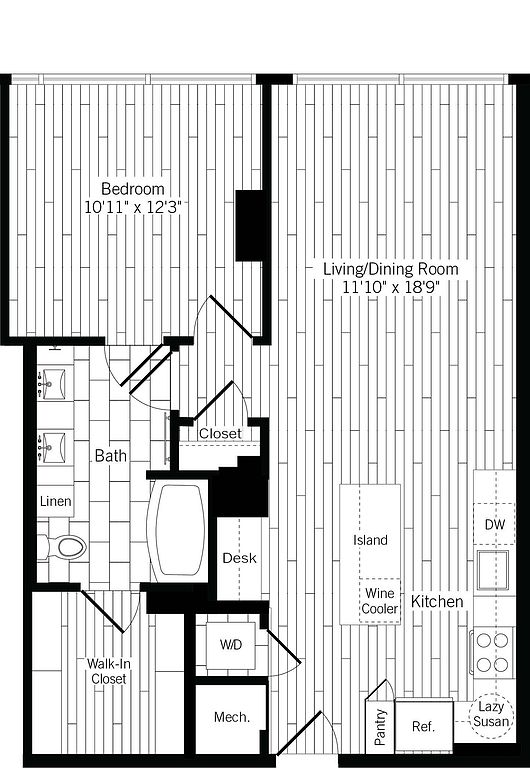 23141 bd, 1 ba | 836 | Now | $2,625 |
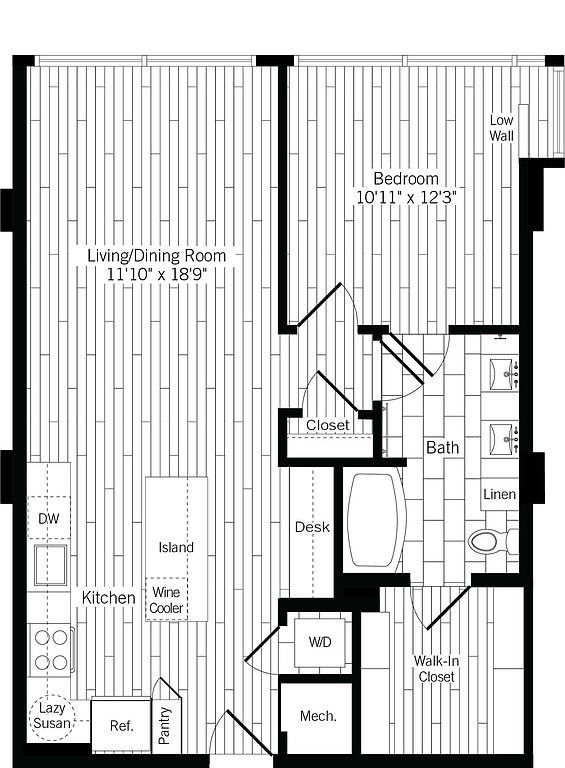 23131 bd, 1 ba | 827 | Now | $2,647 |
 6201 bd, 1 ba | 775 | Sep 30 | $2,703 |
 12201 bd, 1 ba | 775 | Aug 24 | $2,748 |
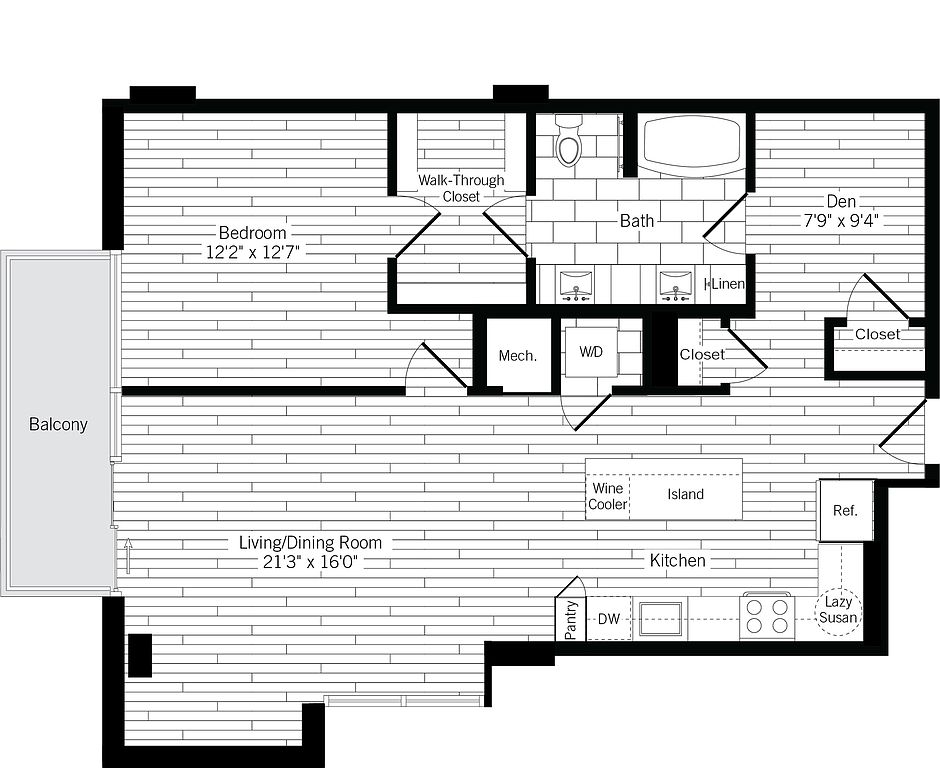 6161 bd, 1 ba | 1,012 | Now | $2,764 |
 22141 bd, 1 ba | 836 | Aug 8 | $2,872 |
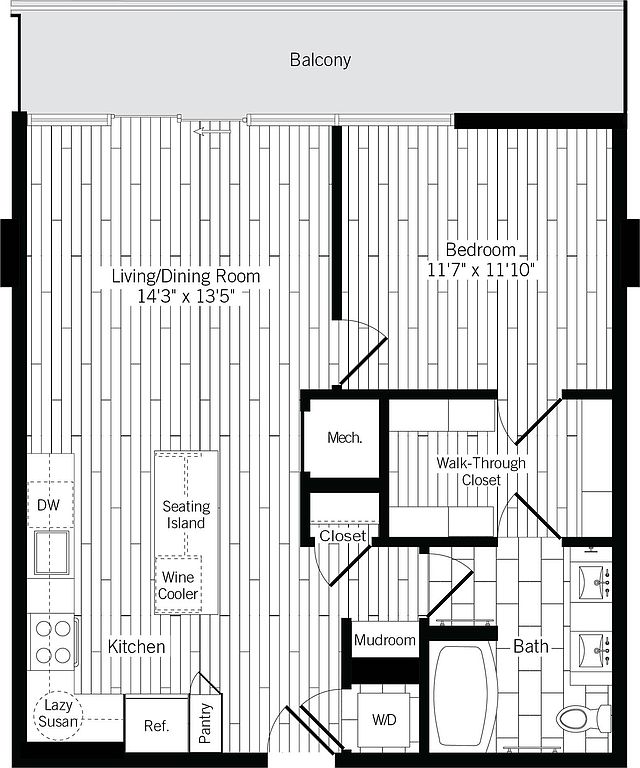 23091 bd, 1 ba | 775 | Now | $3,009 |
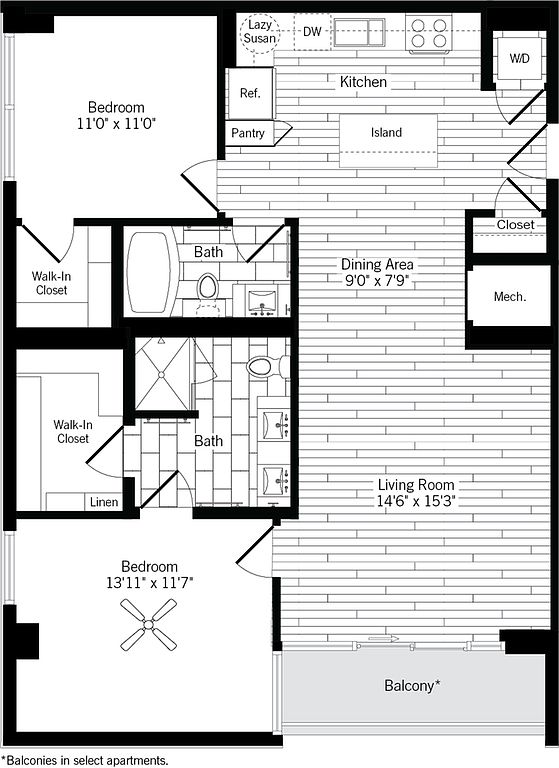 13232 bd, 2 ba | 1,137 | Sep 17 | $3,427 |
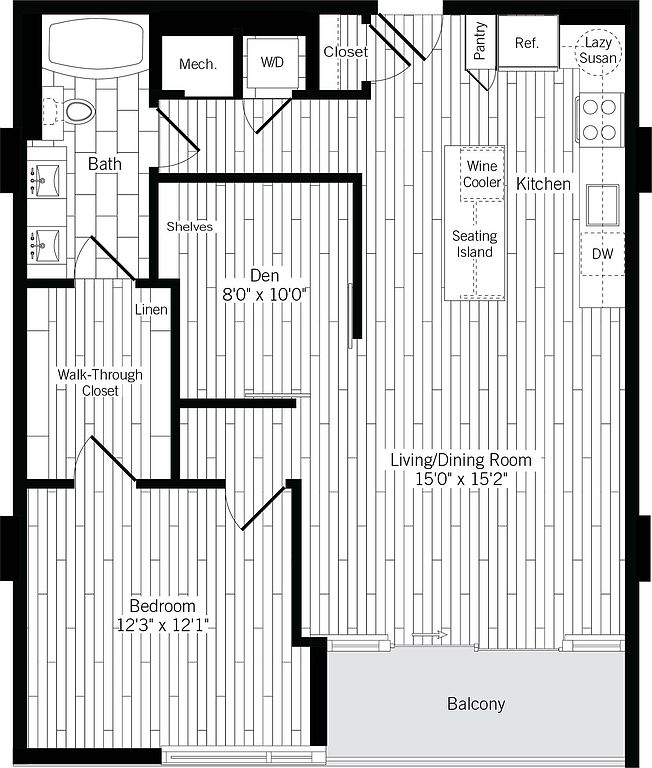 22081 bd, 1 ba | 951 | Now | $3,537 |
What's special
Office hours
| Day | Open hours |
|---|---|
| Mon - Fri: | 9 am - 6 pm |
| Sat: | 10 am - 5 pm |
| Sun: | Closed |
Property map
Tap on any highlighted unit to view details on availability and pricing
Facts, features & policies
Building Amenities
Community Rooms
- Conference Room: Co-working lounge and private conference room
- Fitness Center
- Lounge
Other
- Hot Tub
- In Unit: Font-loading washer and dyers
- Swimming Pool
Outdoor common areas
- Garden: Tranquil garden terrace
Services & facilities
- On-Site Maintenance: On site maintenance and leasing teams
View description
- Downtown Views*
Unit Features
Appliances
- Dryer: Font-loading washer and dyers
- Washer: Font-loading washer and dyers
Flooring
- Carpet: Carpeted bedrooms and closets
Other
- *select Homes
- Ample Kitchen Storage With Separate Pantries*
- Chrome Fixtures
- Designer Bathrooms With Dual Vanities*, Led Backlit Mirrors, Bathtubs Or Spacious Glass Showers*
- Dual Entrance Bathrooms*
- Floor-to-ceiling Windows And Luxe Roller Blinds
- High-end Appliances
- Kitchen Islands With Bar Seating And Storage*
- Mudrooms*
- Oversized Closets With Customizable Elfa Shelving
- Penthouse Floor Plans With 14' Tall Ceilings & Upgraded Appliances
- Spa Quality Bathrooms With Quartz Countertops
- Stunning One-, And Two-bedroom Apartment Homes Available
- Sustainable Wood-style Flooring
- Two Custom Color Schemes To Choose From
- Work From Home With Ease With Our Built-in Desks*
Policies
Lease terms
- 5 months, 6 months, 7 months, 8 months, 9 months, 10 months, 11 months, 12 months, 13 months, 14 months
Pets
Cats
- Allowed
- 2 pet max
- 100 lbs. weight limit
- $500 pet deposit
- $150 one time fee
- $25 monthly pet fee
Dogs
- Allowed
- 2 pet max
- 100 lbs. weight limit
- $500 pet deposit
- $150 one time fee
- $25 monthly pet fee
Parking
- Garage
Special Features
- 24-hour Concierge
- 24-hour On-demand Dry Cleaning
- Concierge Service
- Flexible Payment Schedules Available On Approved Credit, Powered By Flex
- Gate
- Ground-floor Retail
- Men's And Women's Lockers And Showers
- On-time Rental Payment Reporting Through Rentplus
- Over 10,000 Sq. Ft. Of Indoor Amenity Space For Residents To Enjoy
- Petcare: Pet spa with dog wash facility
- Petsallowed: Dedicated pet area on the 21st floor
- The Cityplace/uptown Dart Station That Is Less Than A Block Away
- Within Minutes From Some Of The Best Shopping And Entertainment
Neighborhood: 75204
Areas of interest
Use our interactive map to explore the neighborhood and see how it matches your interests.
Travel times
Nearby schools in Dallas
GreatSchools rating
- 3/10Ben Milam Elementary SchoolGrades: PK-5Distance: 0.7 mi
- 4/10Alex W Spence Talented/Gifted AcademyGrades: 6-8Distance: 0.5 mi
- 4/10North Dallas High SchoolGrades: 9-12Distance: 0.2 mi
Market Trends
Rental market summary
The average rent for all beds and all property types in Dallas, TX is $2,012.
$2,012
-$3
-$88
3,328
Frequently asked questions
Ardan has a walk score of 92, it's a walker's paradise.
Ardan has a transit score of 67, it has good transit.
The schools assigned to Ardan include Ben Milam Elementary School, Alex W Spence Talented/Gifted Academy, and North Dallas High School.
Yes, Ardan has in-unit laundry for some or all of the units.
Ardan is in the 75204 neighborhood in Dallas, TX.
Cats are allowed, with a maximum weight restriction of 100lbs. A maximum of 2 cats are allowed per unit. To have a cat at Ardan there is a required deposit of $500. This building has a one time fee of $150 and monthly fee of $25 for cats. Dogs are allowed, with a maximum weight restriction of 100lbs. A maximum of 2 dogs are allowed per unit. To have a dog at Ardan there is a required deposit of $500. This building has a one time fee of $150 and monthly fee of $25 for dogs.
Yes, 3D and virtual tours are available for Ardan.
