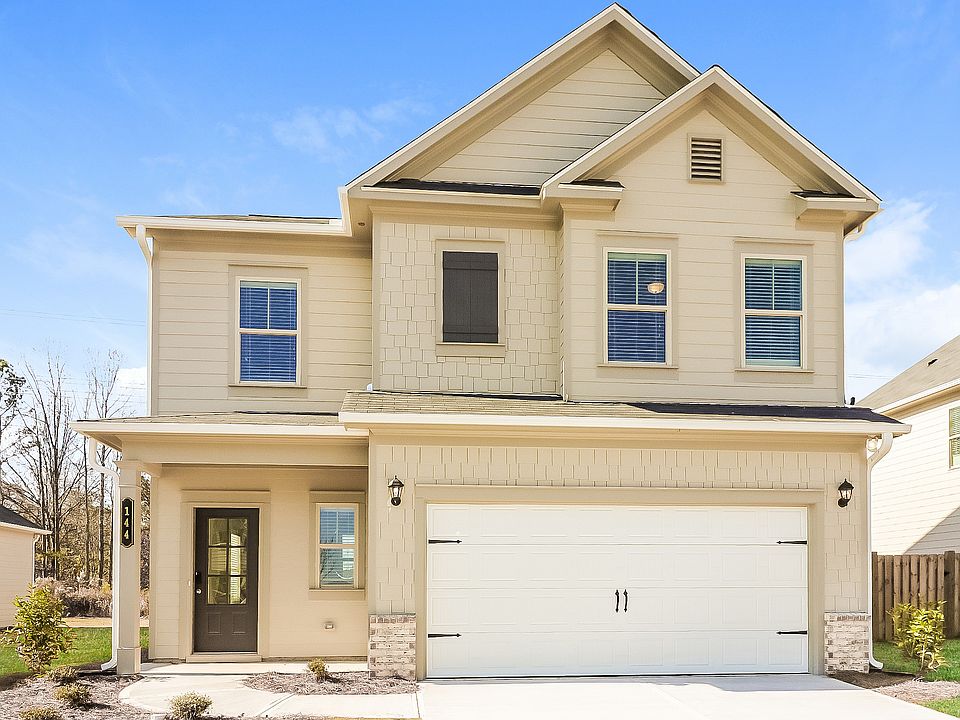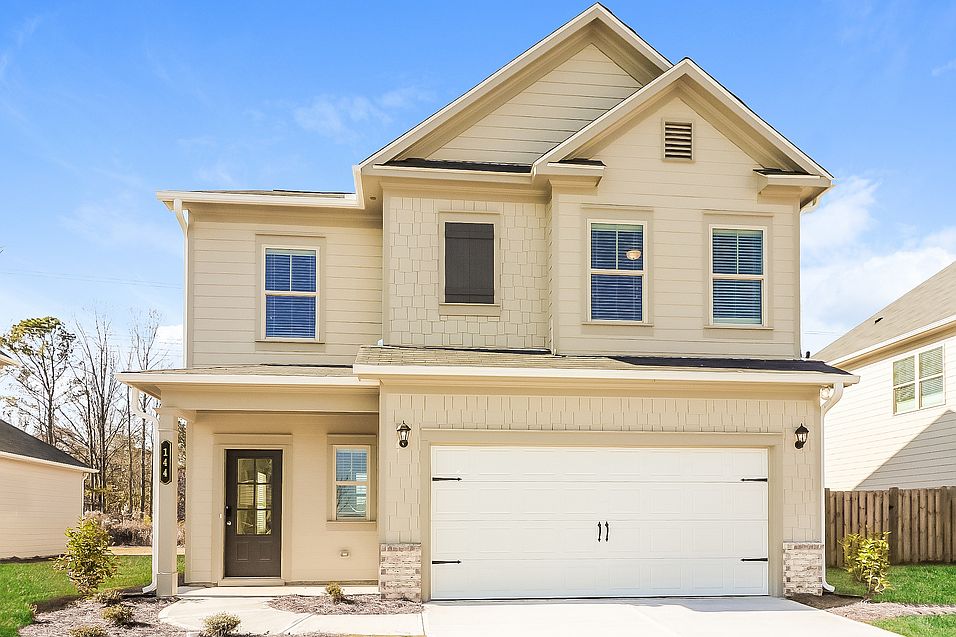- Special offer! Price shown is Base Rent, does not include non-optional fees and utilities. Review Building overview for details.
- 8 Weeks Free *Restrictions Apply.: 8 Weeks Free *Restrictions Apply.
Available units
Unit , sortable column | Sqft, sortable column | Available, sortable column | Base rent, sorted ascending |
|---|---|---|---|
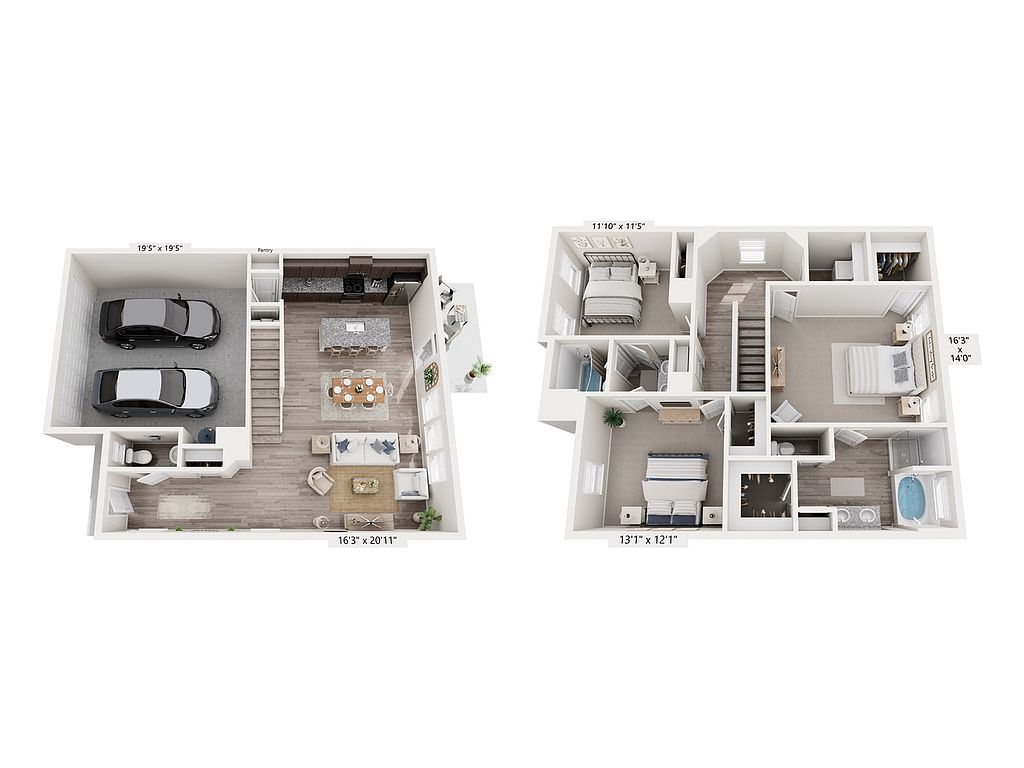 | 1,830 | Now | $2,275 |
 | 1,830 | Now | $2,430 |
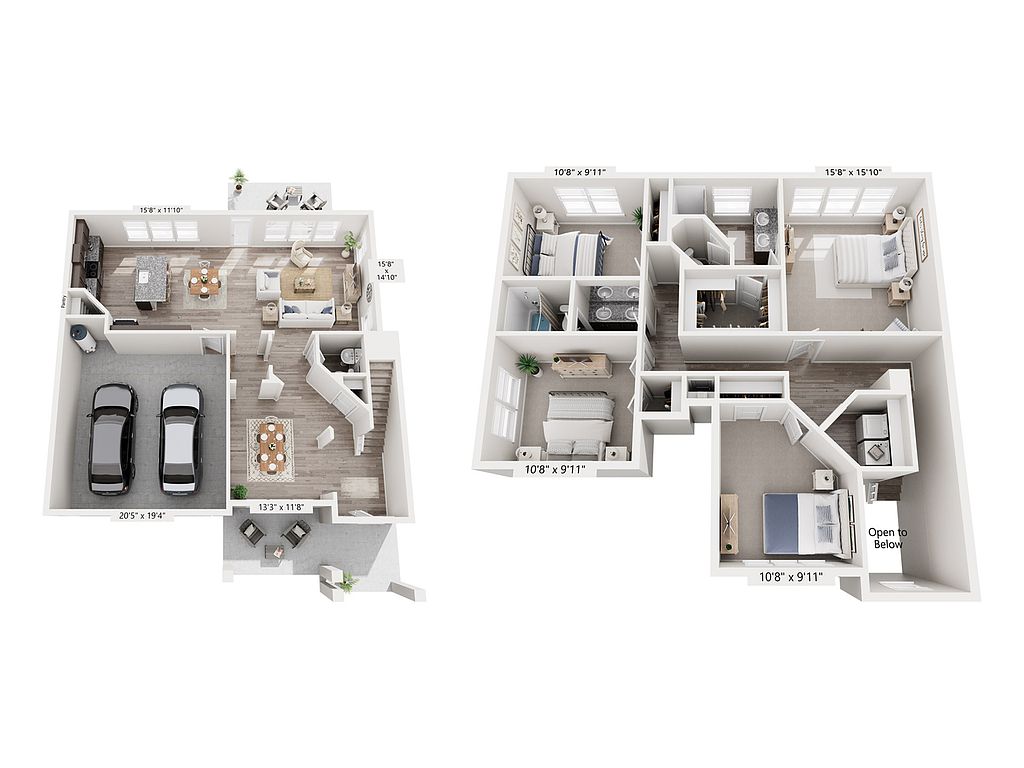 | 2,163 | Now | $2,450 |
 | 2,163 | Now | $2,450 |
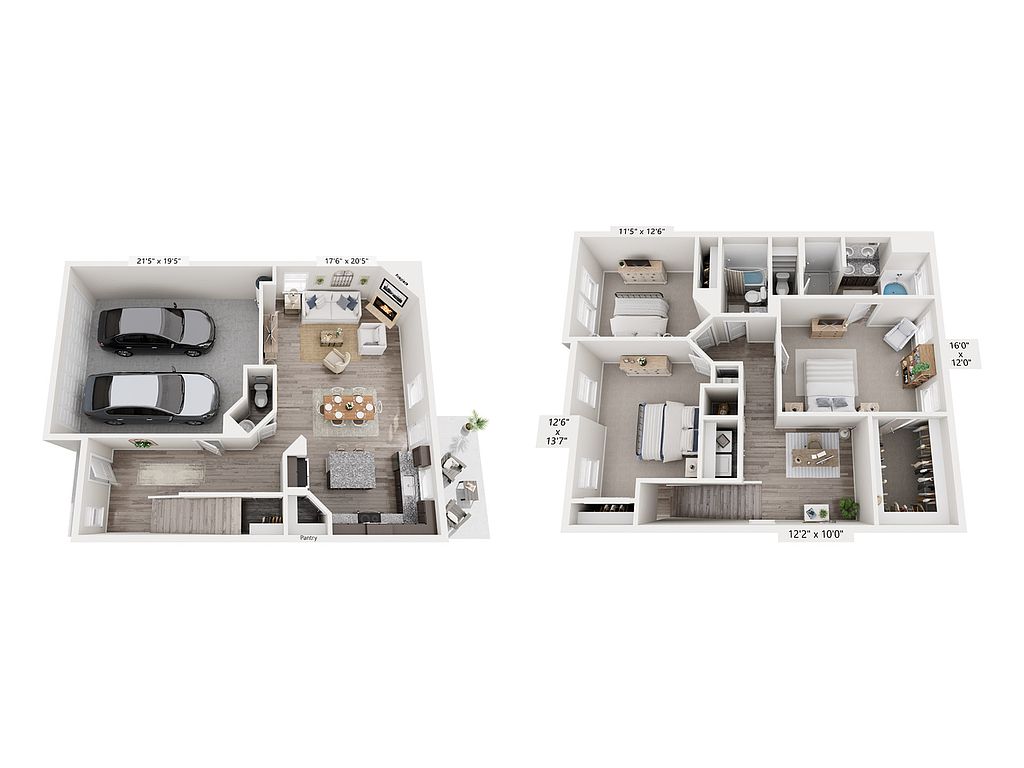 | 1,850 | Now | $2,465 |
 | 1,850 | Now | $2,465 |
 | 2,163 | Jan 10 | $2,465 |
 | 2,163 | Now | $2,475 |
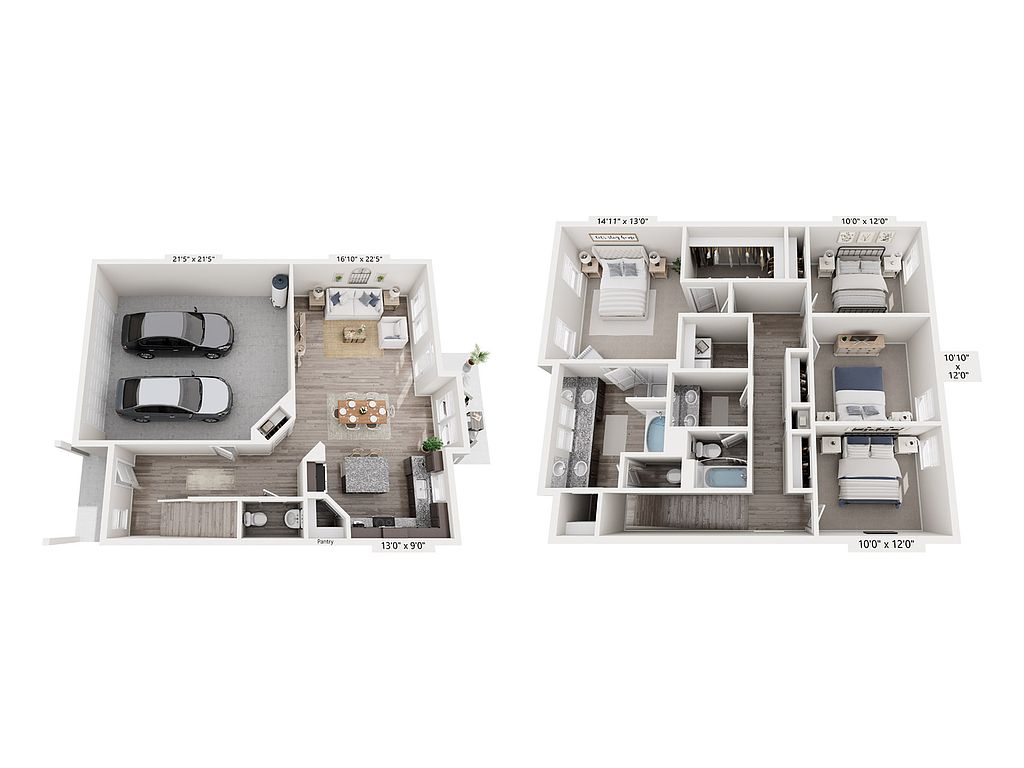 | 1,931 | Now | $2,480 |
 | 2,163 | Now | $2,495 |
 | 1,931 | Now | $2,530 |
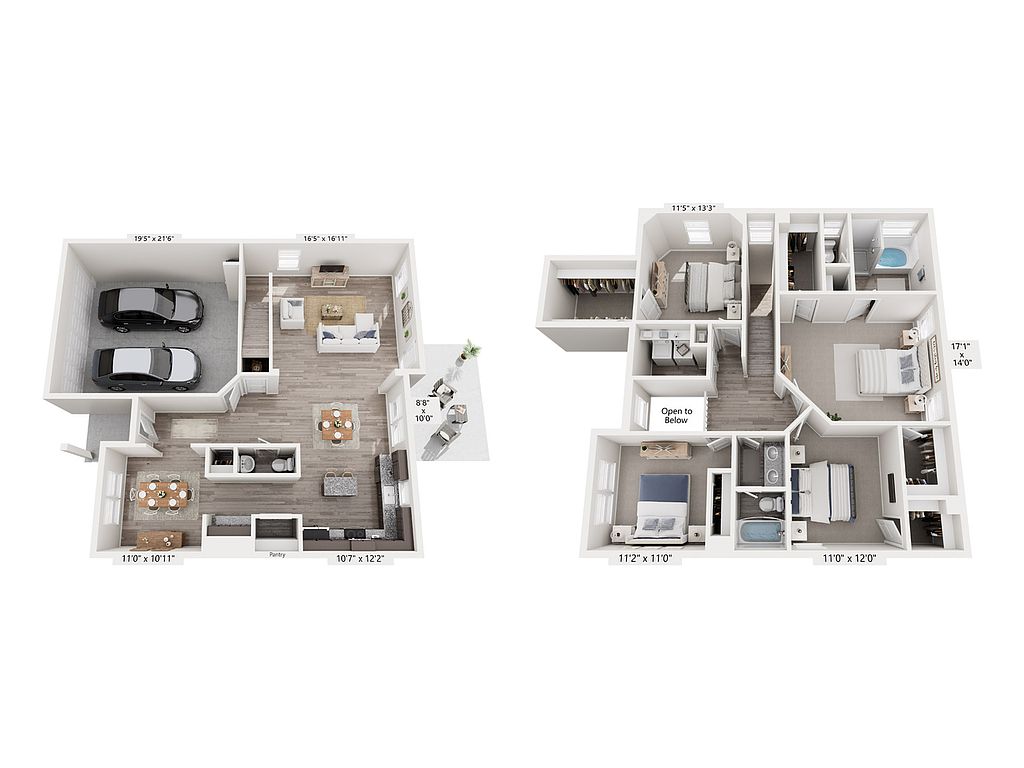 | 2,228 | Dec 20 | $2,590 |
 | 2,228 | Jan 24 | $2,590 |
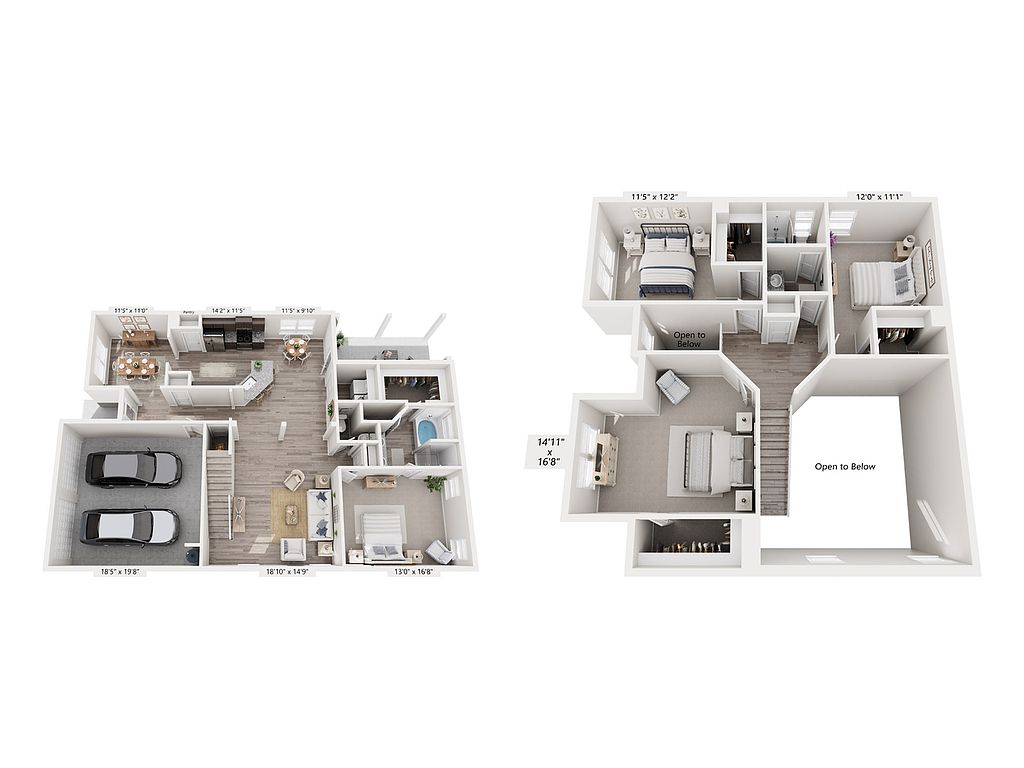 | 2,335 | Now | $2,650 |
 | 2,228 | Now | $2,665 |
What's special
3D tours
 Zillow 3D Tour 1
Zillow 3D Tour 1 Zillow 3D Tour 2
Zillow 3D Tour 2 Zillow 3D Tour 3
Zillow 3D Tour 3 Zillow 3D Tour 4
Zillow 3D Tour 4 Zillow 3D Tour 5
Zillow 3D Tour 5 Zillow 3D Tour 6
Zillow 3D Tour 6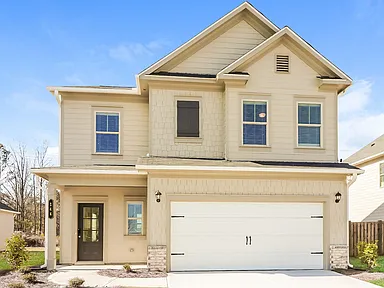 360 Tour
360 Tour
Property map
Tap on any highlighted unit to view details on availability and pricing
Facts, features & policies
Community Amenities
Other
- In Unit: Laundry Room with Full-Size Washer & Dryer*
Outdoor common areas
- Patio: Covered Concrete Back Patio*
Unit Features
Appliances
- Dryer: Laundry Room with Full-Size Washer & Dryer*
- Washer: Laundry Room with Full-Size Washer & Dryer*
Other
- Double Sink Vanity: Double Vanities
- Fenced-in Yard*
- Free-standing Shower & Bathtub
- Granite Countertops
- Kitchen Island*
- Luxury Hardwood-inspired Plank Flooring
- Open Concept Floor Plans
- Oversized Closet*
- Patio Balcony: Covered Concrete Back Patio*
- Smart-home Technology
Policies
Parking
- Garage
Lease terms
- 12 months, 13 months, 14 months, 15 months, 16 months, 17 months, 18 months
Pet essentials
- DogsAllowedNumber allowed3Monthly dog rent$35One-time dog fee$350
- CatsAllowedNumber allowed3Monthly cat rent$35One-time cat fee$350
Special Features
- Nature Paths
- Open Green Spaces
- Pet-friendly
Neighborhood: 30132
Areas of interest
Use our interactive map to explore the neighborhood and see how it matches your interests.
Travel times
Walk, Transit & Bike Scores
Nearby schools in Dallas
GreatSchools rating
- 4/10WC Abney Elementary SchoolGrades: PK-5Distance: 5916.4 mi
- 6/10Lena Mae Moses Middle SchoolGrades: 6-8Distance: 5917.3 mi
- 4/10East Paulding High SchoolGrades: 9-12Distance: 5913.4 mi
Frequently asked questions
Summerwell Legacy has a walk score of 5, it's car-dependent.
The schools assigned to Summerwell Legacy include WC Abney Elementary School, Lena Mae Moses Middle School, and East Paulding High School.
Yes, Summerwell Legacy has in-unit laundry for some or all of the units.
Summerwell Legacy is in the 30132 neighborhood in Dallas, GA.
A maximum of 3 dogs are allowed per unit. This community has a pet fee ranging from $350 to $350 for dogs. This community has a one time fee of $350 and monthly fee of $35 for dogs. A maximum of 3 cats are allowed per unit. This community has a pet fee ranging from $350 to $350 for cats. This community has a one time fee of $350 and monthly fee of $35 for cats.
Yes, 3D and virtual tours are available for Summerwell Legacy.
