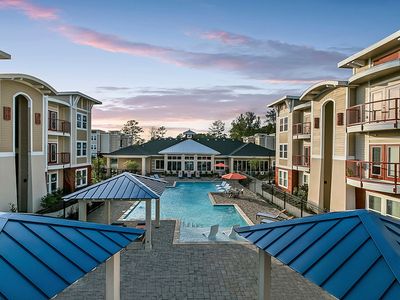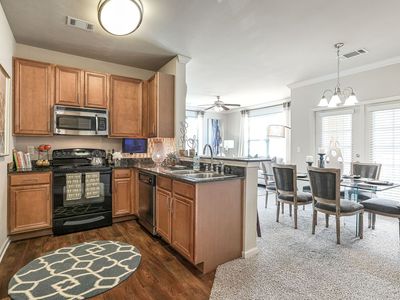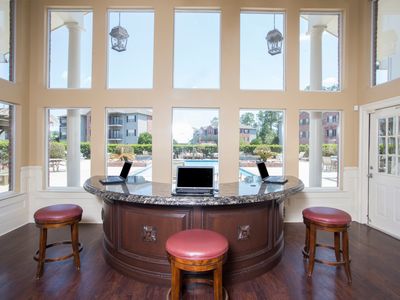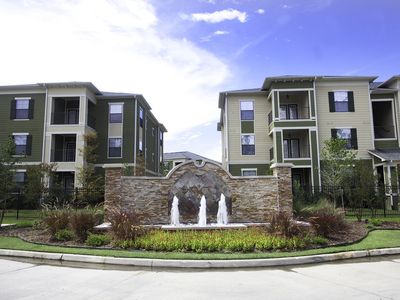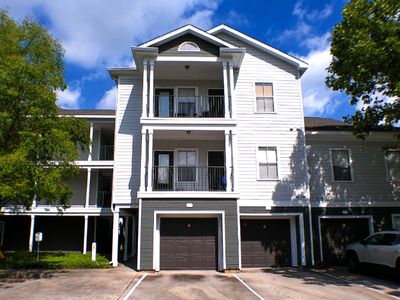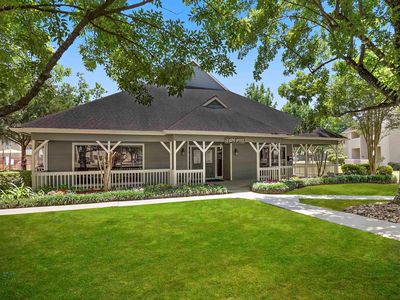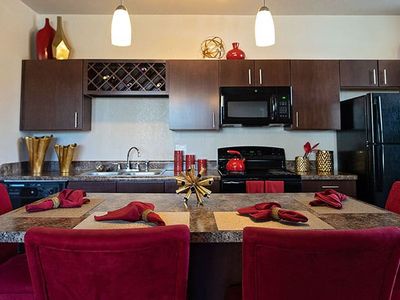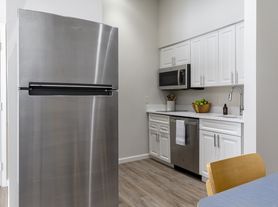Conveniently located at HWY 190 and I-12, residents are offered optional direct-access garages, choice of 1, 2 or 3 bedroom open floor plans, with thoughtfully designed architecture. Once inside, youâ??ll find a chefâ??s dream kitchen including custom cabinetry, large kitchen island, and granite countertops. A perfect place to meet new friends awaits at our large resort-style pool, fire pit, outdoor grilling pavilion and 24-hour fitness center. We love our furry residents too! The Collins is a pet friendly community with leash free dog park and pet spa. Breed Restrictions apply.
The Collins
1612 Versailles Business Pkwy, Covington, LA 70433
Apartment building
1-2 beds
In-unit laundry (W/D)
Available units
Price may not include required fees and charges.
Unit , sortable column | Sqft, sortable column | Available, sortable column | Base rent, sorted ascending |
|---|---|---|---|
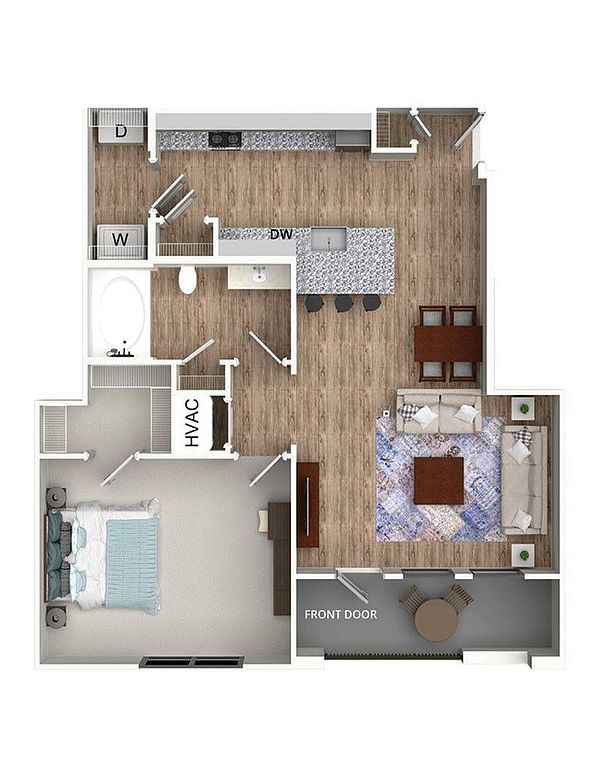 | 746 | Feb 6 | $1,257 |
 | 746 | Apr 19 | $1,269 |
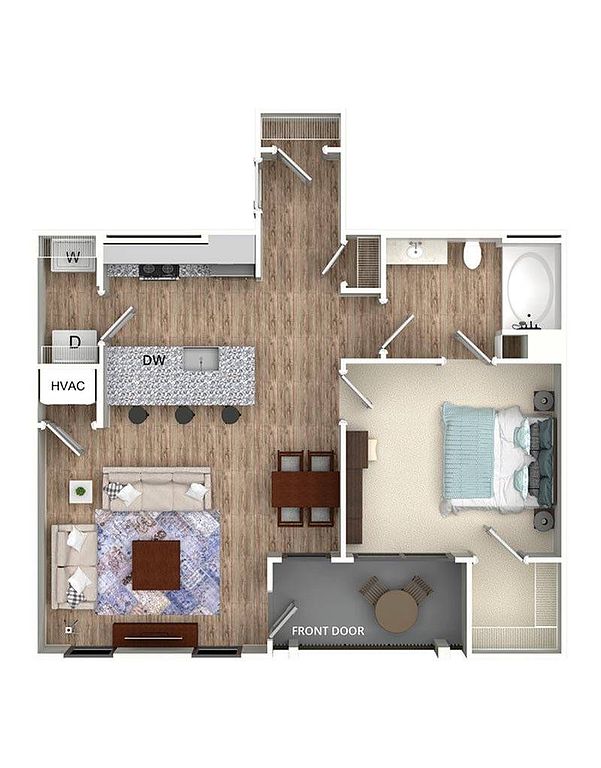 | 776 | Now | $1,275 |
 | 776 | Mar 13 | $1,287 |
 | 872 | Feb 12 | $1,347 |
 | 872 | Mar 21 | $1,347 |
 | 872 | Feb 19 | $1,347 |
 | 872 | Feb 22 | $1,347 |
 | 872 | Mar 22 | $1,347 |
 | 872 | Feb 19 | $1,347 |
 | 873 | Now | $1,367 |
 | 873 | Mar 7 | $1,372 |
 | 873 | Feb 24 | $1,372 |
 | 776 | Mar 8 | $1,472 |
 | 776 | Mar 8 | $1,487 |
What's special
Fire pitGranite countertopsOutdoor grilling pavilionDirect-access garagesLeash free dog parkCustom cabinetryLarge resort-style pool
Office hours
| Day | Open hours |
|---|---|
| Mon - Fri: | 9 am - 6 pm |
| Sat: | Closed |
| Sun: | Closed |
Facts, features & policies
Building Amenities
Community Rooms
- Club House
- Fitness Center: 24-Hour Fitness Center and Play Oasis
Other
- In Unit: Full-Size Washer and Dryer
- Swimming Pool: Resort Style Pool with Sun Shelf
Outdoor common areas
- Patio: Private Balcony or Patio
- Picnic Area: Grilling Pavilion with Picnic Area
- Trail: Near Tammany Trace Hike and Bike Trail
Services & facilities
- On-Site Maintenance
- On-Site Management
- Package Service: Modern LED Lighting Package
- Pet Park
Unit Features
Appliances
- Dishwasher
- Dryer: Full-Size Washer and Dryer
- Microwave Oven: Microwave
- Refrigerator: Gourmet Kitchens with Oversized Island
- Washer: Full-Size Washer and Dryer
Cooling
- Ceiling Fan: Ceiling Fan in Living Area
Flooring
- Wood: Wood Designer Flooring
Internet/Satellite
- Cable TV Ready: Cable Ready
- High-speed Internet Ready: High Speed Internet
Other
- Deep Under-Mount Kitchen Sink
- Direct Entry Homes
- Fiber Internet
- Five-Panel Doors
- Granite Countertops
- Large Closets: Spacious Walk-in Closets
- Nine-Foot Ceilings
- Open All-Livable Floor Plans
- Oversized Soaking Tubs
- Premium 42-Inch Custom Cabinets
- Unique Design Style: Vanity with Double Sinks
- Upscale Efficient Stainless Appliances
- Window Coverings
Policies
Parking
- Garage: Attached and Detached Garage Options
- Street Parking: Off Street Parking
Lease terms
- 3 months, 4 months, 5 months, 6 months, 7 months, 8 months, 9 months, 10 months, 11 months, 12 months, 13 months, 14 months, 15 months, 16 months
Special Features
- Accepts Electronic Payments: Online Customer Service Including Rent Pay Options
- Car Care Center
- Conveniently Located At Hwy 190 And I-12
- Easy Access To North Shore Communities And Surrounding Cities
- Fire Pit
- Gate
- Outdoor Gaming Area
- Outdoor Kitchen With Dining Terrace
- Pet Spa With Treadmill And Washing/Drying Station
- Pets Allowed: Pet Friendly
- Professionally Managed By Arlington Properties
- Rent Payment Options Offered By Flex
- Running And Walking Path
- Upscale Retail, Employment Centers And Entertainment In Immediate Proximity
Neighborhood: 70433
Areas of interest
Use our interactive map to explore the neighborhood and see how it matches your interests.
Travel times
Walk, Transit & Bike Scores
Walk Score®
/ 100
Car-DependentBike Score®
/ 100
Somewhat BikeableNearby schools in Covington
GreatSchools rating
- NAMarigny Elementary SchoolGrades: PK-1Distance: 4.5 mi
- 7/10Fontainebleau Junior High SchoolGrades: 7, 8Distance: 3.8 mi
- 8/10Fontainebleau High SchoolGrades: 9-12Distance: 3.7 mi
Frequently asked questions
What is the walk score of The Collins?
The Collins has a walk score of 26, it's car-dependent.
What schools are assigned to The Collins?
The schools assigned to The Collins include Marigny Elementary School, Fontainebleau Junior High School, and Fontainebleau High School.
Does The Collins have in-unit laundry?
Yes, The Collins has in-unit laundry for some or all of the units.
What neighborhood is The Collins in?
The Collins is in the 70433 neighborhood in Covington, LA.
