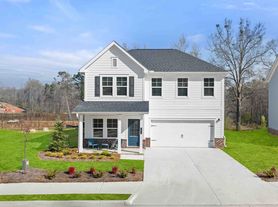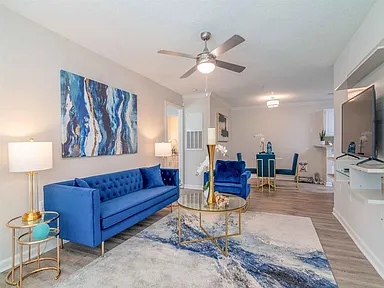Fees may apply





Use our interactive map to explore the neighborhood and see how it matches your interests.
The schools assigned to Park at Arlington include Peek's Chapel Elementary School, Memorial Middle School, and Salem High School.
Park at Arlington is in the 30016 neighborhood in Covington, GA.
Cats are allowed, with a maximum weight restriction of 50lbs. A maximum of 2 cats are allowed per unit. This building has a one time fee of $350 and monthly fee of $30 for cats. Dogs are allowed, with a maximum weight restriction of 50lbs. A maximum of 2 dogs are allowed per unit. This building has a one time fee of $350 and monthly fee of $30 for dogs.
Yes, 3D and virtual tours are available for Park at Arlington.
Claiming gives you access to insights and data about this property.
