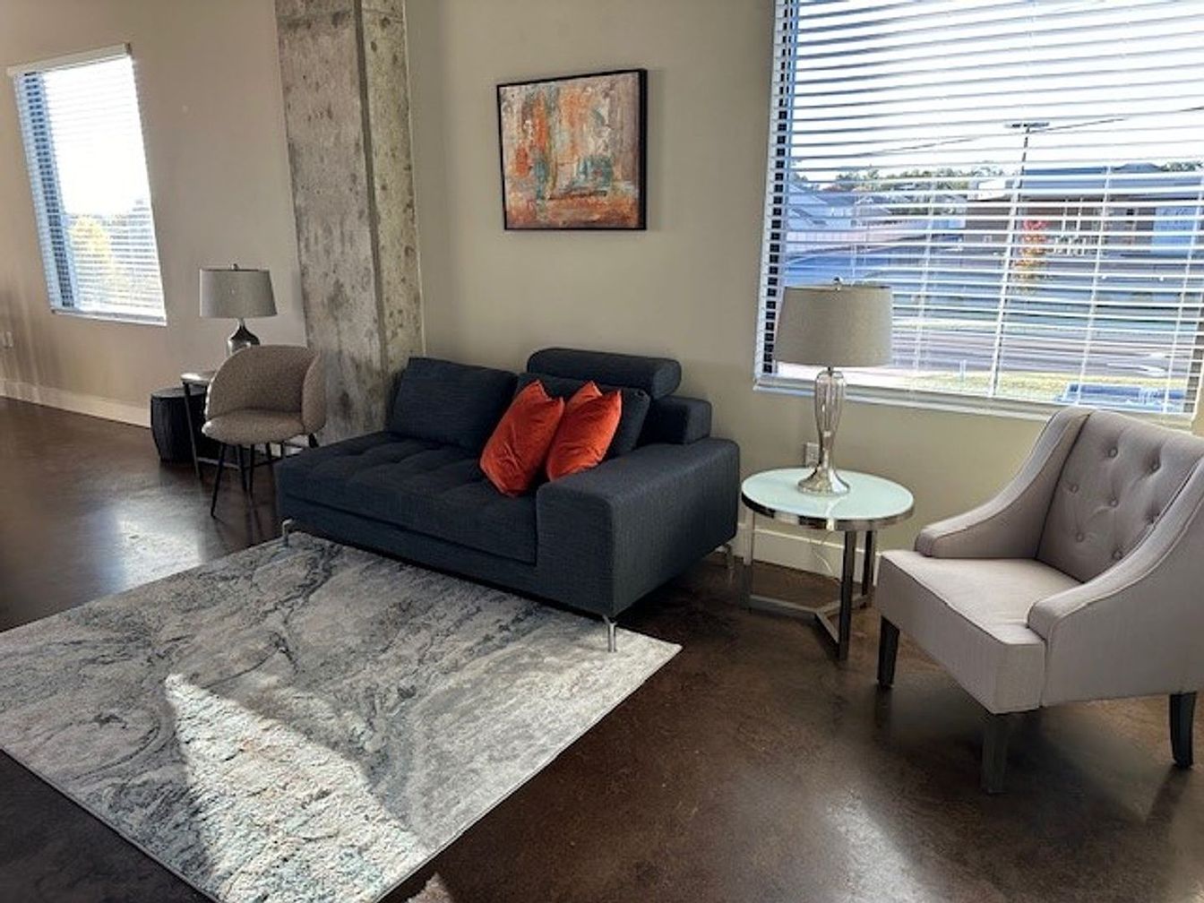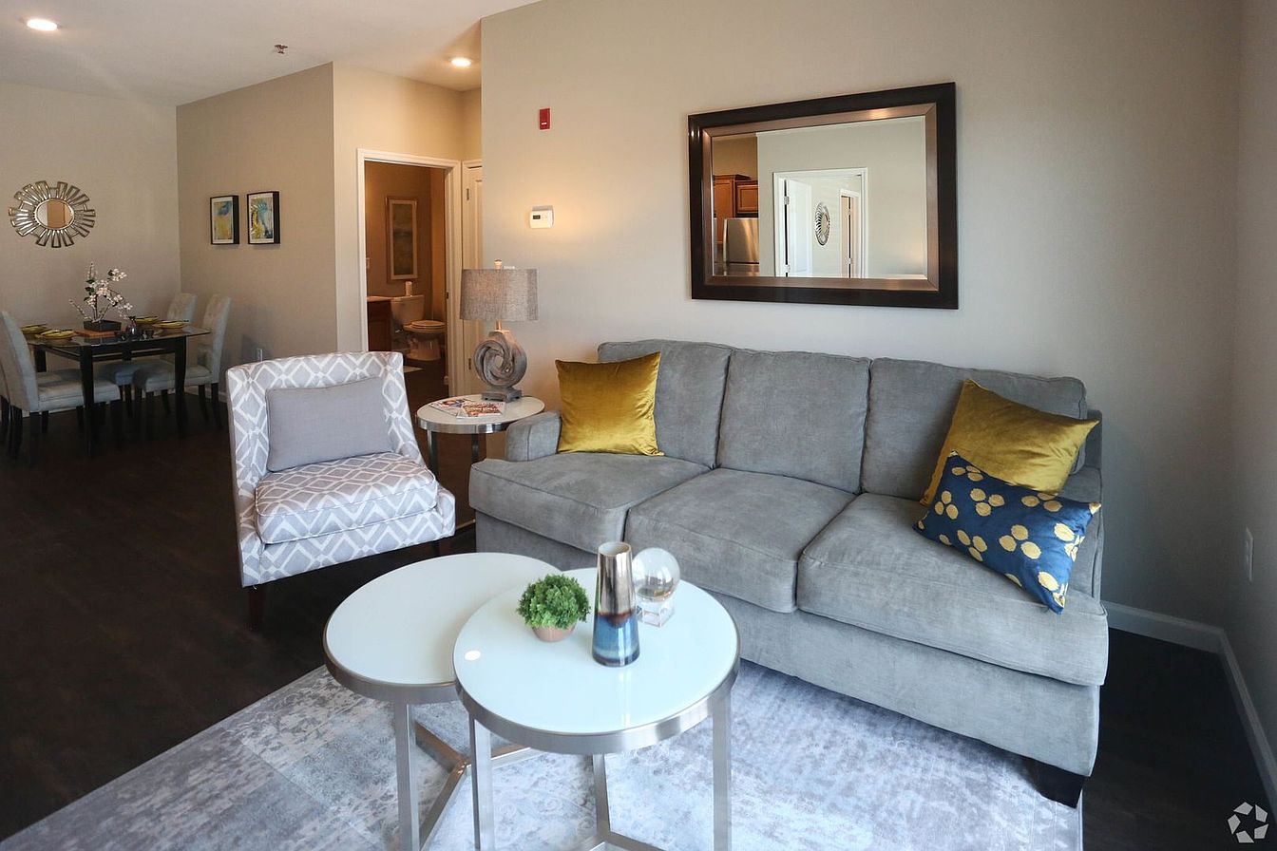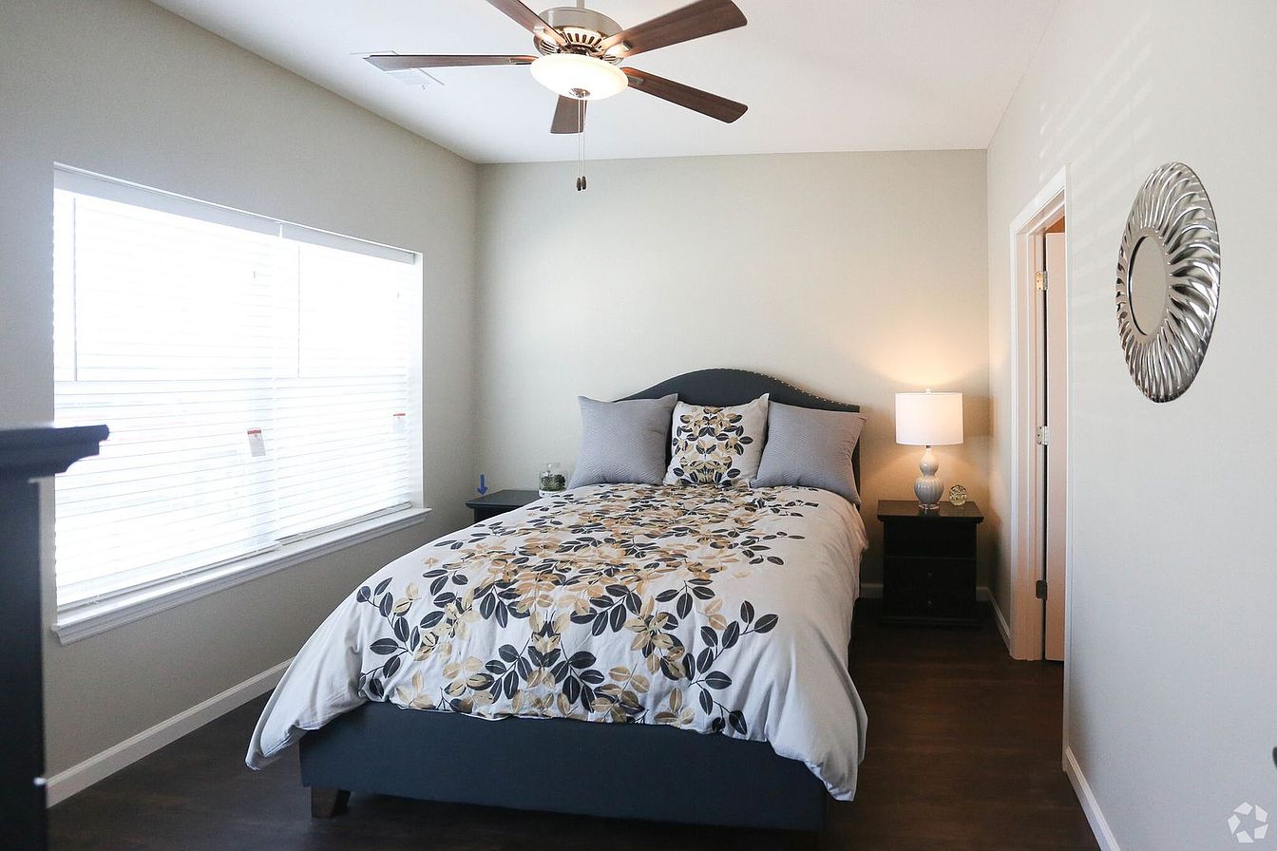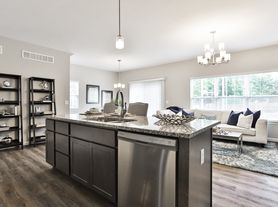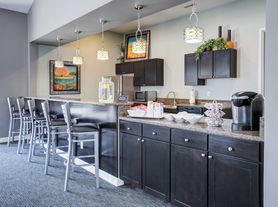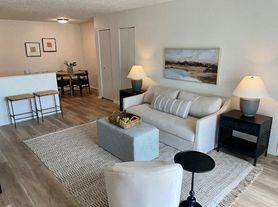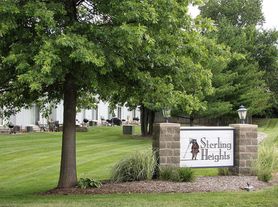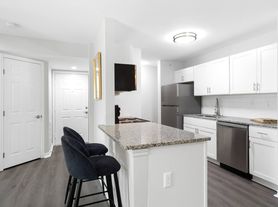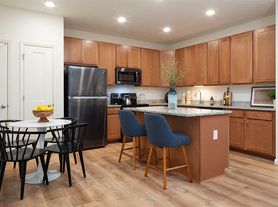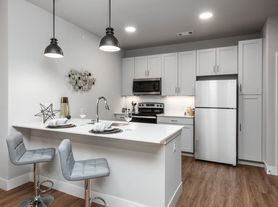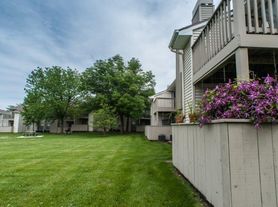Welcome to Harmony Ridge Apartments! One community, three different styles.
Our Townscape buildings are secure, FOB entry with interior hallways and elevators. They feature wood plank flooring throughout, designer kitchens, over-sized baths and walk-in closets. The Townscape buildings also have private garages available for an additional fee.
The Lofts, located at the west end of our community, offer a modern, industrial feel with exposed ductwork, polished concrete floors, and exposed concrete beams, giving them an overall contemporary vibe. The Lofts have secure, FOB access, interior hallways, and elevators. The Lofts also offer a community garage with secure access for an additional fee.
The Courtyards are our garden-style units with direct access. Like all of our units, the Courtyard homes have in-unit washer and dryer as a standard feature. They have spacious kitchens with a pantry as well as a built in area that can be used as either a desk or a coffee bar. Courtyards also offer private garages for an additional fee.
Harmony Ridge is a boutique-community nestled in the heart of Cottleville, MO. Offering an abundance of unique entertainment, shopping and restaurant options. All are within walking distance or a short golf cart ride away!
Our residents enjoy a variety of amenities, including a sparkling resort-style pool, clubhouse with social area, and a 24-hour state-of-the-art fitness center. Each unit features 9 ft ceilings, granite countertops, and full-size washer/dryer. Take advantage of the nearby Dardenne Greenway with walking, biking trails and leads to Cottleville's Legacy Park where you will find sand volleyball courts, basketball courts, and an outdoor theater for summer concerts
Harmony Ridge offers convenient access to Cottleville's Historic Main Street's shopping and dining, as well as Francis Howell Schools--we think you'll love calling Harmony Ridge home.
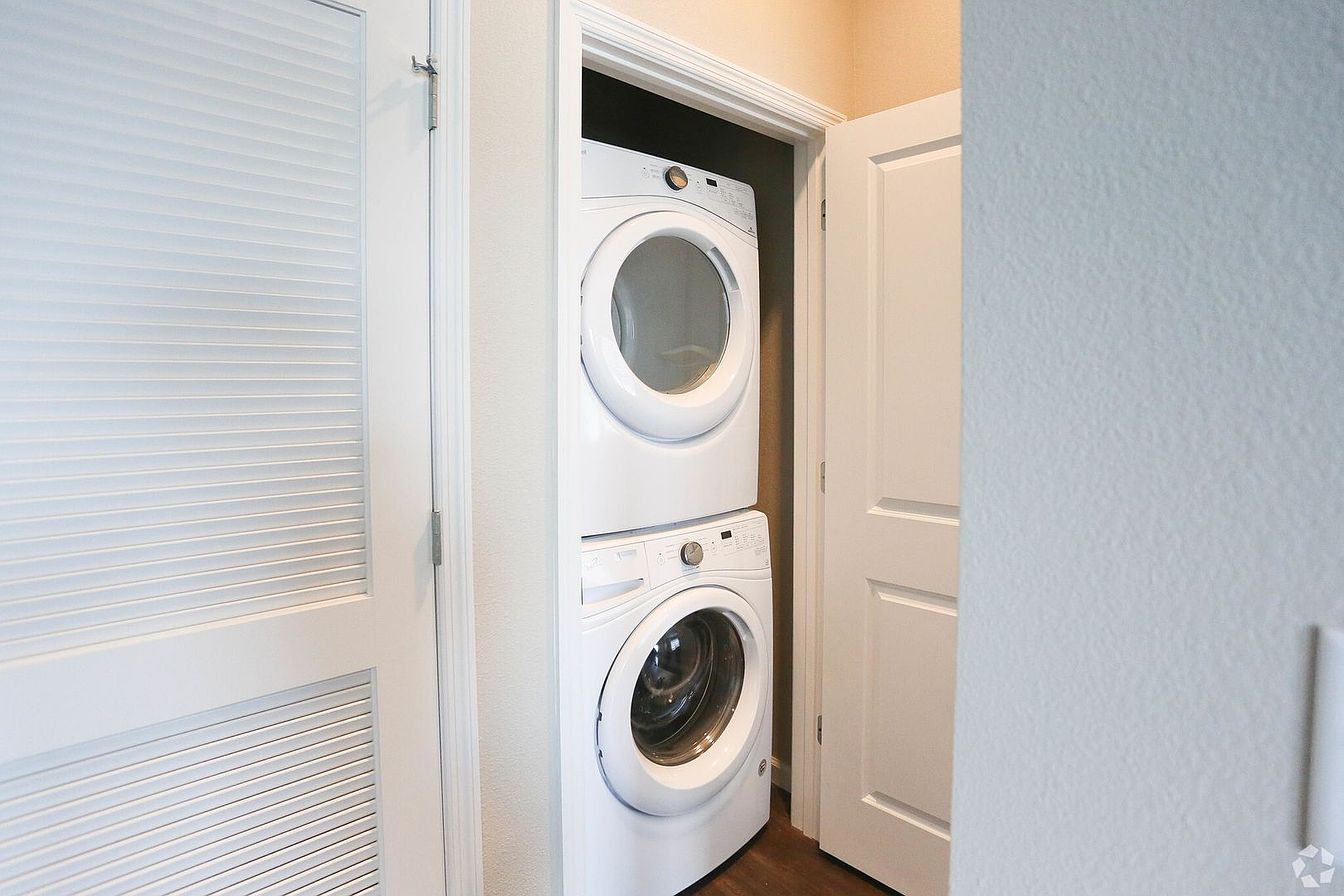
Townscape
1601 Cottleville Pkwy, Cottleville, MO 63376
Apartment building
1-3 beds
Pet-friendly
Attached garage
In-unit laundry (W/D)
Available units
Price may not include required fees and charges.
Unit , sortable column | Sqft, sortable column | Available, sortable column | Base rent, sorted ascending |
|---|---|---|---|
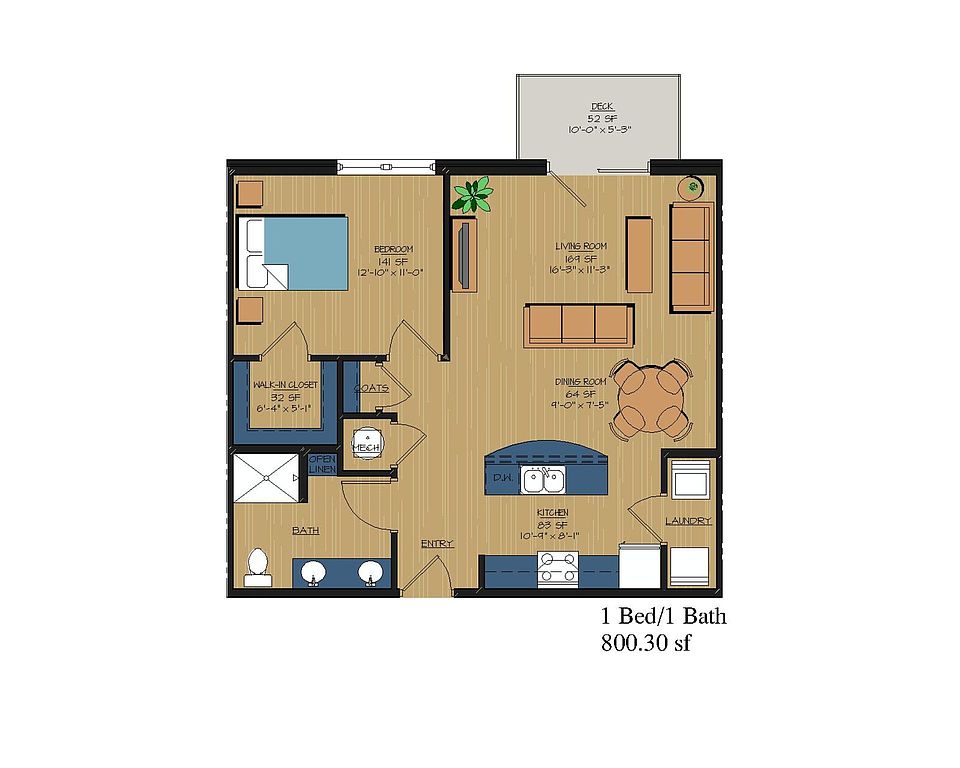 | 800 | Now | $1,490 |
 | 800 | Now | $1,490 |
 | 800 | Now | $1,490 |
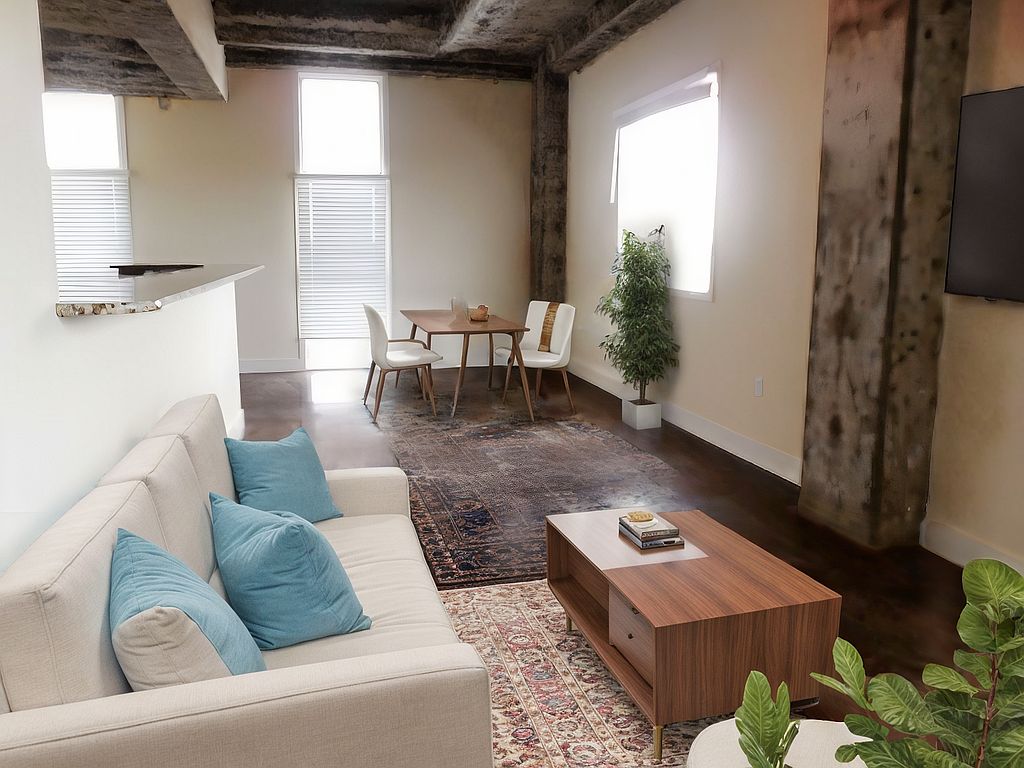 | 1,039 | Feb 24 | $1,560 |
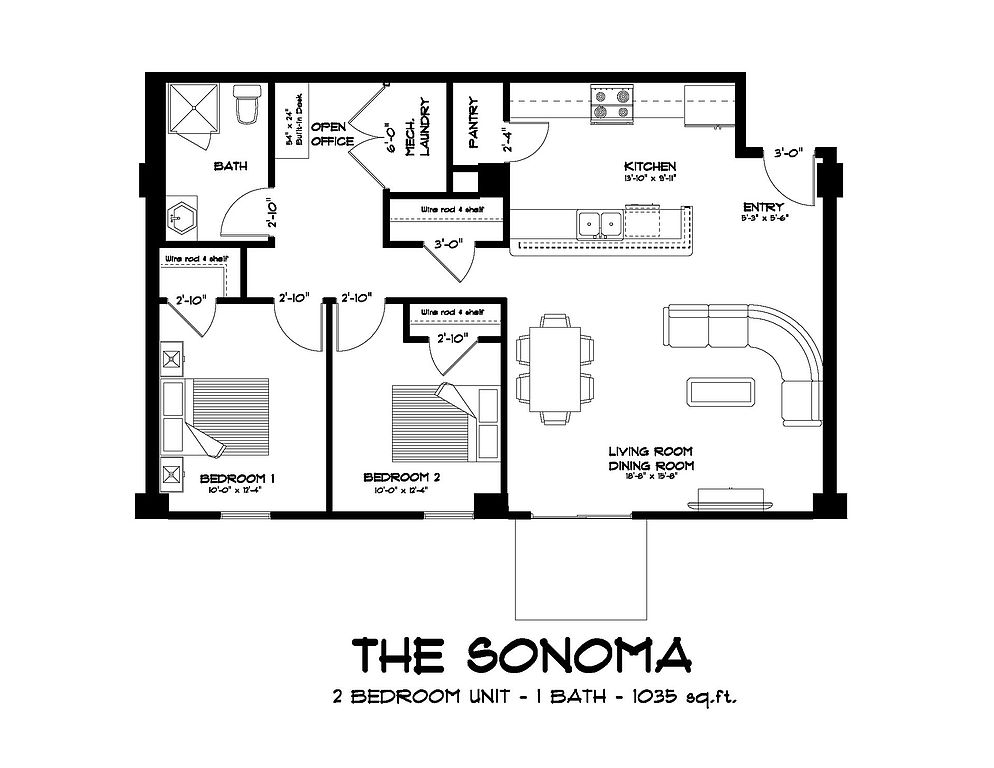 | 1,035 | Apr 6 | $1,570 |
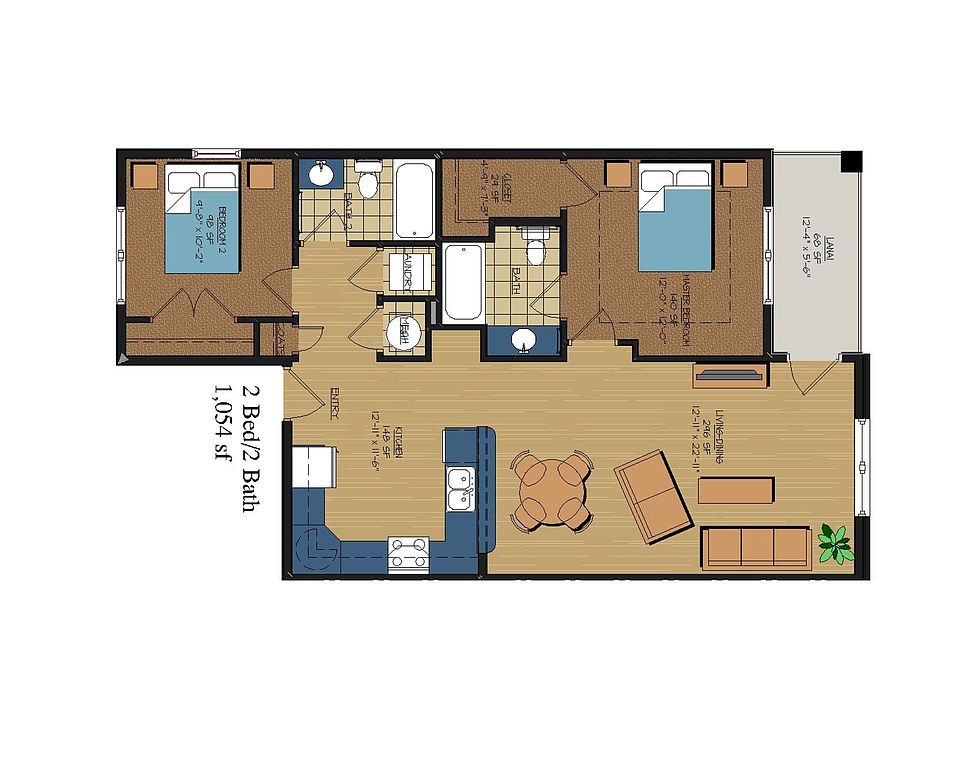 | 1,054 | Jun 9 | $1,620 |
1,054 | Now | $1,620 | |
 | 1,054 | May 26 | $1,620 |
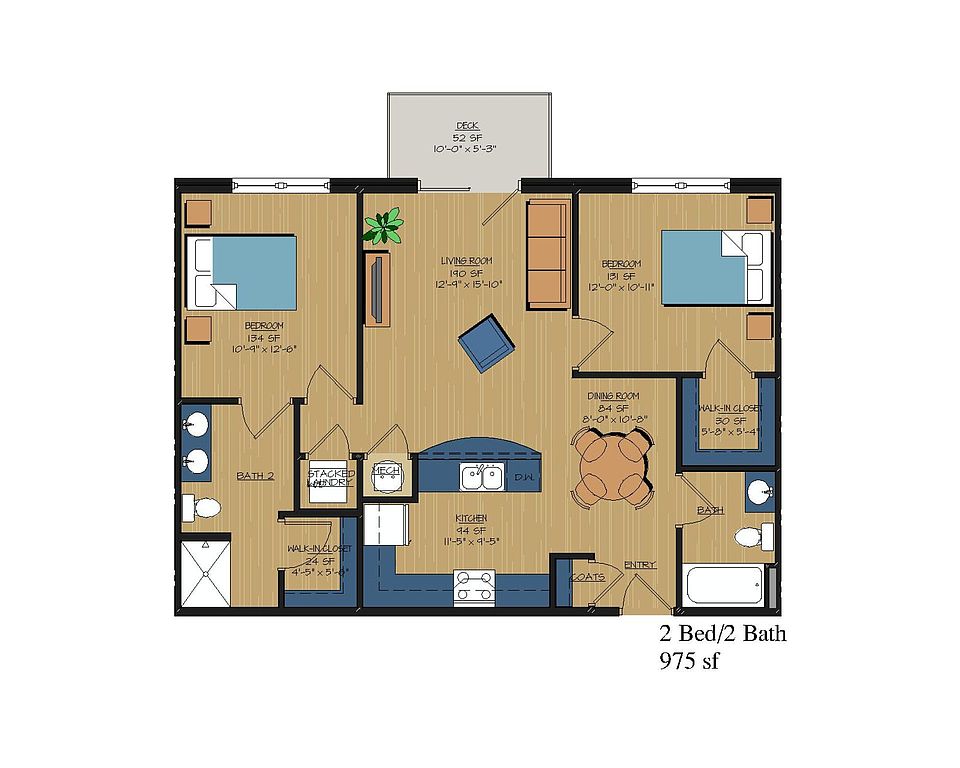 | 975 | Apr 26 | $1,645 |
 | 975 | Now | $1,645 |
 | 975 | Mar 31 | $1,645 |
 | 975 | Jun 8 | $1,645 |
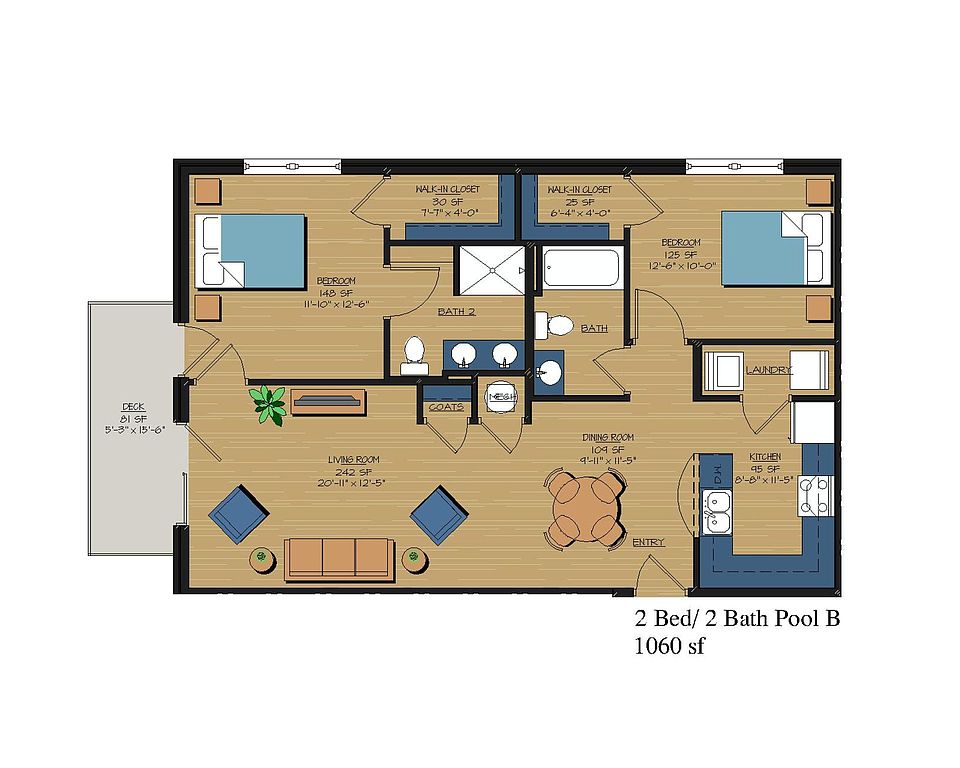 | 1,060 | Now | $1,740 |
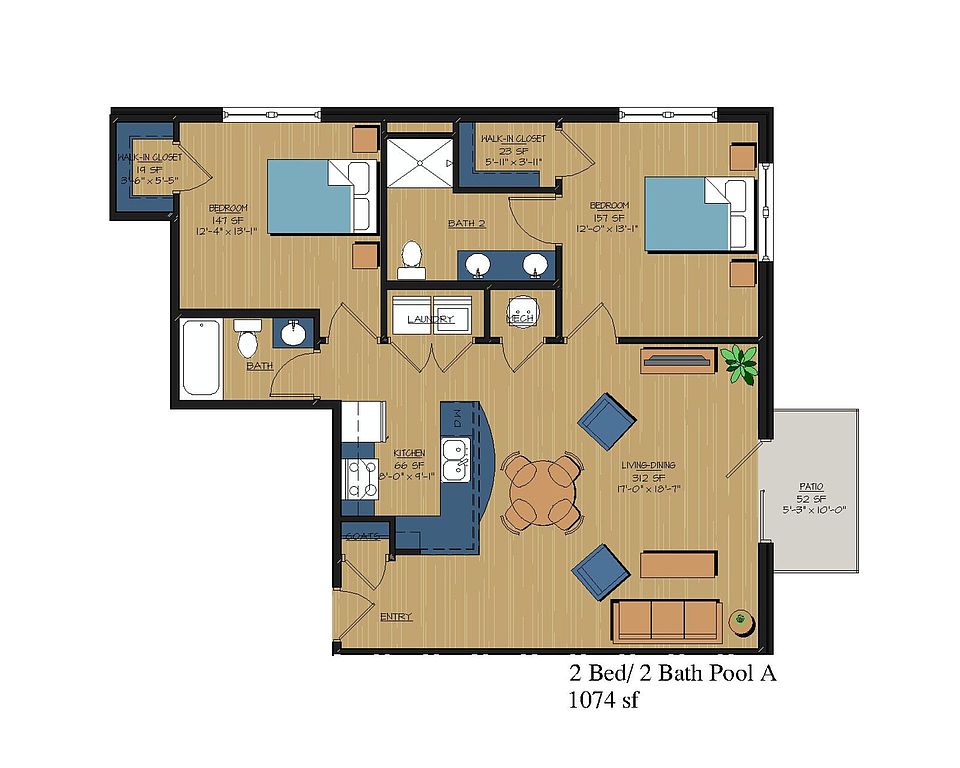 | 1,074 | Apr 9 | $1,740 |
 | 1,074 | Now | $1,740 |
What's special
Upgraded cabinetsGranite countertopsFaux hardwood flooringGourmet kitchens
Videos
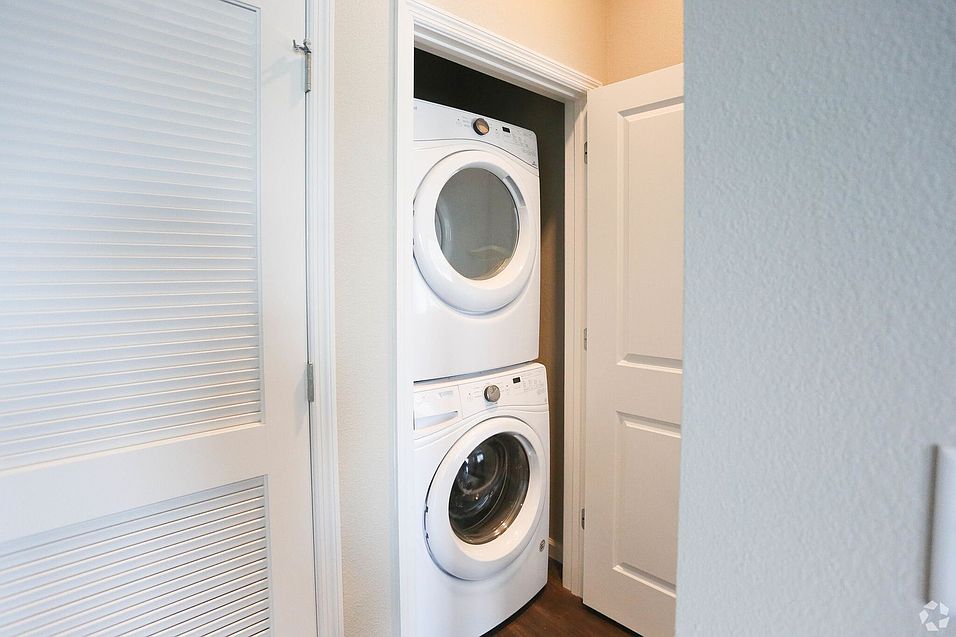 All units
All units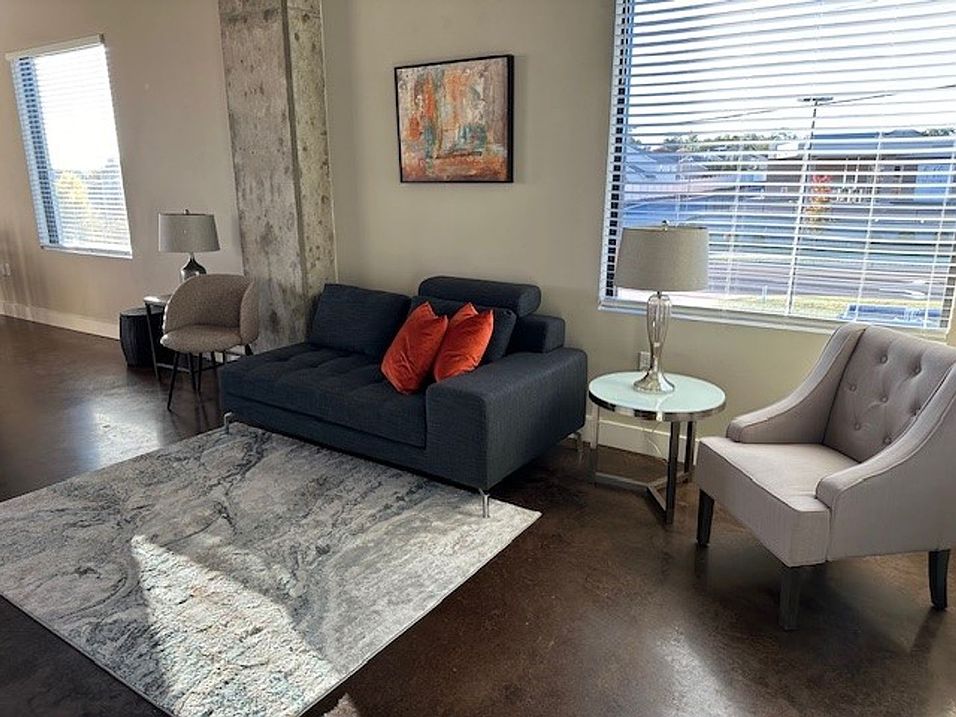 Unit 204
Unit 204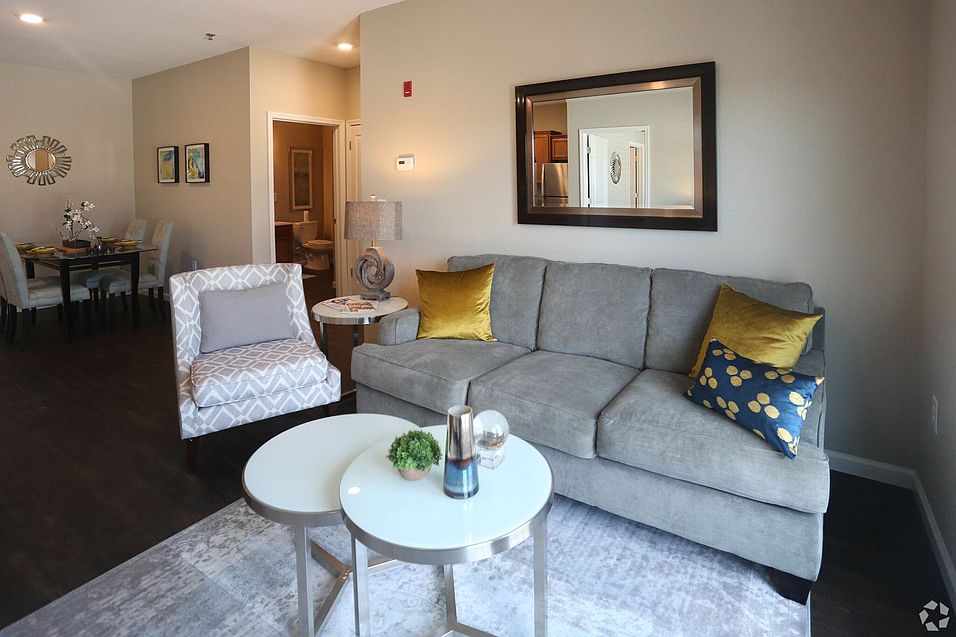 Unit 133, Unit 112, Unit 124
Unit 133, Unit 112, Unit 124 Unit TA-210, Unit TB-106, Unit TA-306
Unit TA-210, Unit TB-106, Unit TA-306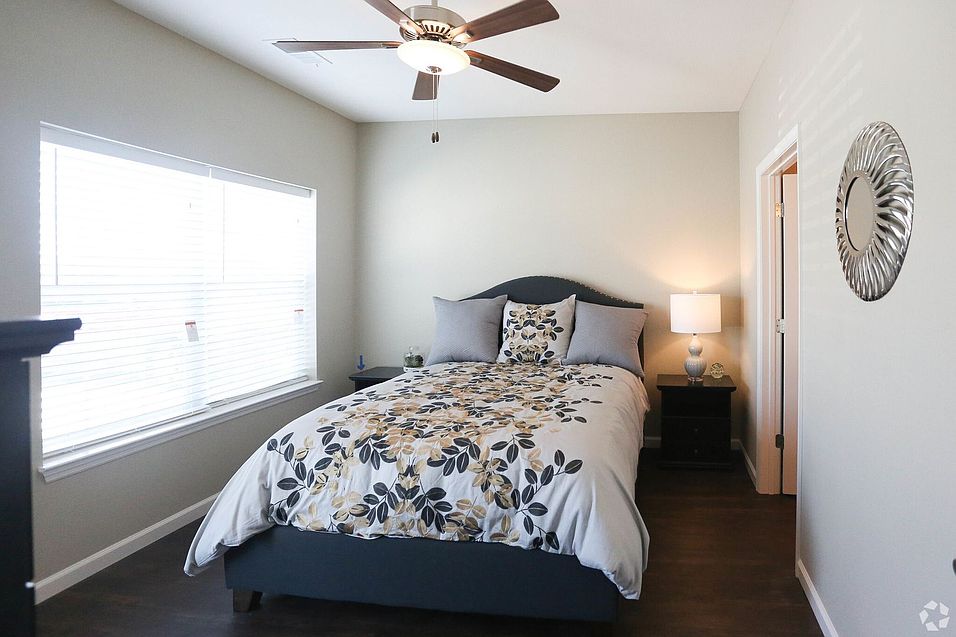 Unit TA-302
Unit TA-302
Facts, features & policies
Building Amenities
Community Rooms
- Club House: Clubhouse with social area and free WiFi
- Fitness Center: 24-hour state of the art Fitness Center
Other
- In Unit: Full size washer/dryer in every unit
- Swimming Pool: Large Pool Sundeck and WiFi
Outdoor common areas
- Barbecue: Outdoor Pavilion & Grill Area
- Patio: Patios and balconies
- Picnic Area: Pavilion with outdoor grilling and picnic area
- Playground: Playground Nearby
- Trail: Park with hiking and biking trail
Services & facilities
- Elevator
- Package Service: Package Receiving
- Pet Park
Unit Features
Appliances
- Dryer: Full size washer/dryer in every unit
- Washer: Full size washer/dryer in every unit
Cooling
- Ceiling Fan: Ceiling fans LED lighting
Flooring
- Hardwood: Premium Hardwood Cabinetry
- Vinyl: All vinyl plank flooring.
Other
- 24-Hr Access To Packages
- Ample Parking
- Elevator/Controlled Access
- Fire Pit Area
- Outdoor Pavilliongrill Area
- Parks Nearby
- Patio Balcony: Patios and balconies
- Walking Trails Nearby
Policies
Parking
- Attached Garage: GarageAttached
- Off Street Parking
Pet essentials
- Small dogsAllowed
- CatsAllowed
- Large dogsLarge dogs are not allowed
Pet amenities
Pet Park
Special Features
- 24-Hour On-Call Maintenance
- 24-Hour Online Service Requests And Maintenance Emergency
- 9 Ft Ceilings
- Access To Page Extension
- Ada/Handicap Accessible
- All Electric Appliances
- At&T High Fiber Optics Available Or Charter
- Close To Historic Main Street And Shopping
- Community Events
- Francis Howell Central Schools
- Granite Countertops
- Great Boutique Community In A Quiet And Convenient Area
- Limited Access Building
- Plank Flooring
- Referral Bonuses Program
- Shopping Convenience Abounds On Mid Rivers Mall Drive
Neighborhood: 63376
Areas of interest
Use our interactive map to explore the neighborhood and see how it matches your interests.
Travel times
Walk, Transit & Bike Scores
Walk Score®
/ 100
Car-DependentBike Score®
/ 100
Somewhat BikeableNearby schools in Cottleville
GreatSchools rating
- 8/10Warren Elementary SchoolGrades: K-5Distance: 0.7 mi
- 6/10Saeger Middle SchoolGrades: 6-8Distance: 0.8 mi
- 7/10Francis Howell Central High SchoolGrades: 9-12Distance: 0.7 mi
Frequently asked questions
What is the walk score of Townscape?
Townscape has a walk score of 16, it's car-dependent.
What schools are assigned to Townscape?
The schools assigned to Townscape include Warren Elementary School, Saeger Middle School, and Francis Howell Central High School.
Does Townscape have in-unit laundry?
Yes, Townscape has in-unit laundry for some or all of the units.
What neighborhood is Townscape in?
Townscape is in the 63376 neighborhood in Cottleville, MO.
What are Townscape's policies on pets?
Large dogs are not allowed.

