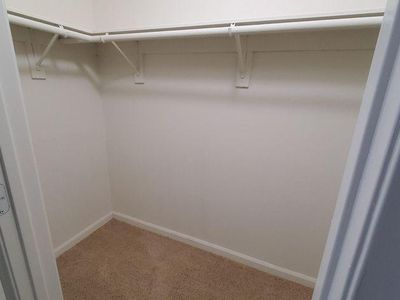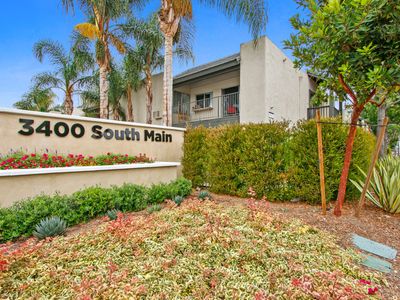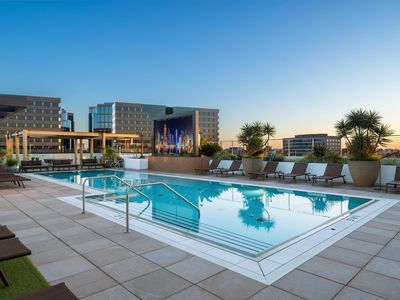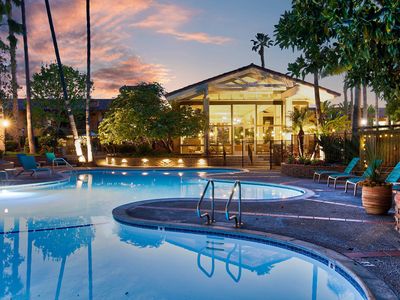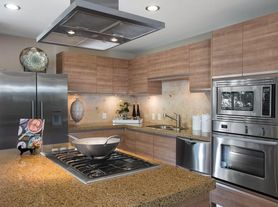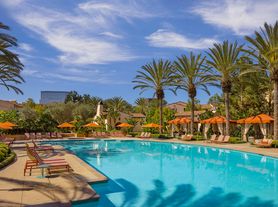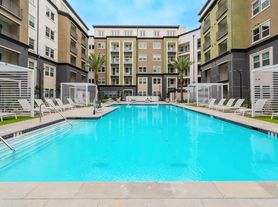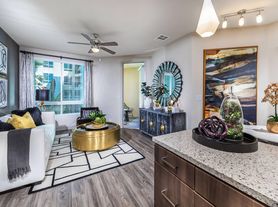Halcyon House
585 Anton Blvd, Costa Mesa, CA 92626
Available units
This listing now includes required monthly fees in the total price.
Unit , sortable column | Sqft, sortable column | Available, sortable column | Total price, sorted ascending |
|---|---|---|---|
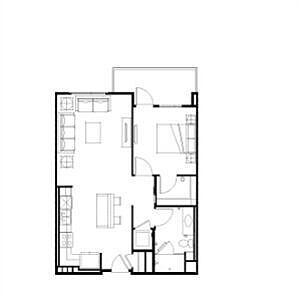 | 743 | Now | $3,364 |
 | 743 | Now | $3,364 |
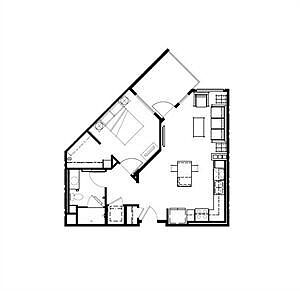 | 673 | Now | $3,369 |
 | 743 | Now | $3,414 |
 | 688 | Now | $3,419 |
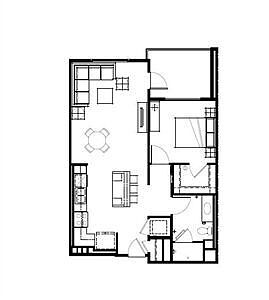 | 741 | Feb 11 | $3,464 |
 | 659 | Now | $3,504 |
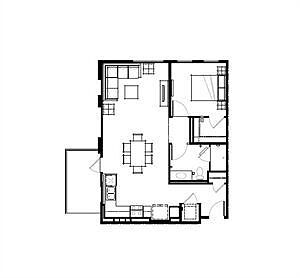 | 785 | Now | $3,584 |
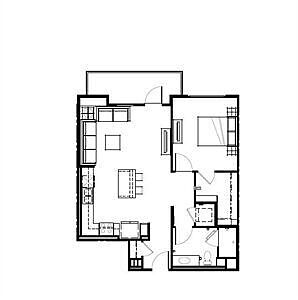 | 806 | Jan 28 | $3,769 |
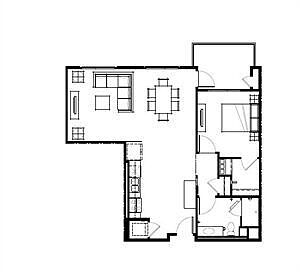 | 879 | Now | $3,844 |
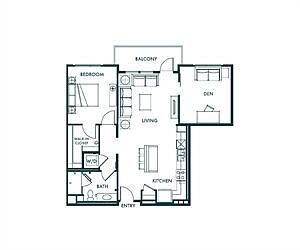 | 971 | Jan 28 | $3,939 |
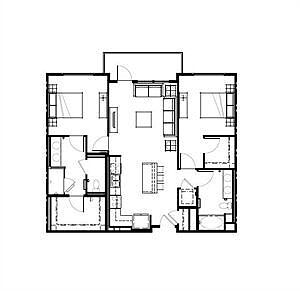 | 1,137 | Feb 11 | $4,284 |
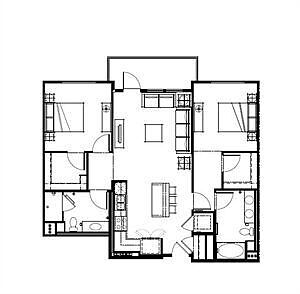 | 1,094 | Feb 14 | $4,409 |
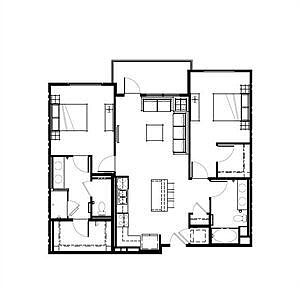 | 1,167 | Jan 16 | $4,429 |
 | 1,137 | Feb 27 | $4,509 |
What's special
| Day | Open hours |
|---|---|
| Mon - Fri: | 10 am - 6 pm |
| Sat: | 10 am - 6 pm |
| Sun: | Closed |
Property map
Tap on any highlighted unit to view details on availability and pricing
Facts, features & policies
Building Amenities
Community Rooms
- Club House: Resident Lounge with Kitchen
- Fitness Center
- Recreation Room: Whisky Lounge
Other
- Swimming Pool: Resort Pool
Services & facilities
- Guest Suite
- Pet Park: Pet Park and Spa
Policies
Parking
- Off Street Parking
Lease terms
- Available months 6, 7, 8, 9, 10, 11, 12, 13, 14, 15
Pet essentials
- DogsAllowedNumber allowed2Monthly dog rent$50
- CatsAllowedNumber allowed2Monthly cat rent$50
- FishAllowedNumber allowed2Monthly fish rent$50
- OtherAllowedNumber allowed2Monthly pet rent$50
Restrictions
Pet amenities
Special Features
- 24 Hr Guard House
- Concierge
- Golf Simulator With Full-swing 18-hole Golf Simula
- Self-guided Tours Daily From 7am7pm
- Spa: Zen Garden
- Yoga Studio
Neighborhood: 92626
Areas of interest
Use our interactive map to explore the neighborhood and see how it matches your interests.
Travel times
Walk, Transit & Bike Scores
Nearby schools in Costa Mesa
GreatSchools rating
- 5/10Paularino Elementary SchoolGrades: K-6Distance: 1.5 mi
- 6/10Costa Mesa High SchoolGrades: 7-12Distance: 2.1 mi
Frequently asked questions
Halcyon House has a walk score of 75, it's very walkable.
Halcyon House has a transit score of 45, it has some transit.
The schools assigned to Halcyon House include Paularino Elementary School and Costa Mesa High School.
Halcyon House is in the 92626 neighborhood in Costa Mesa, CA.
A maximum of 2 dogs are allowed per unit. This building has monthly fee of $50 for dogs. A maximum of 2 other pets are allowed per unit. This building has monthly fee of $50 for other pets. A maximum of 2 cats are allowed per unit. This building has monthly fee of $50 for cats. A maximum of 2 fish are allowed per unit. This building has monthly fee of $50 for fish.
