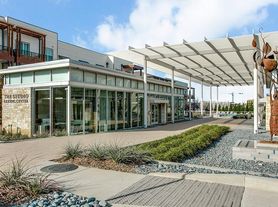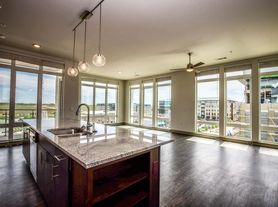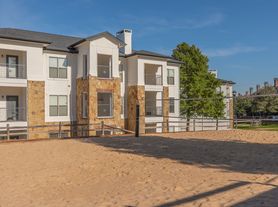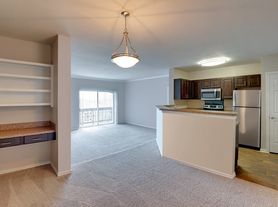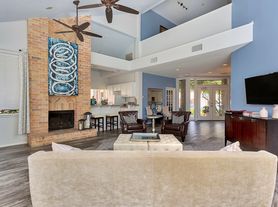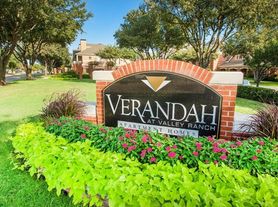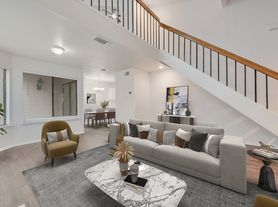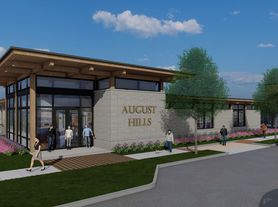
What's special
Property map
Tap on any highlighted unit to view details on availability and pricing
Facts, features & policies
Building Amenities
Community Rooms
- Club House: Community clubroom lounge & bar
- Fitness Center: On-site fitness center
- Game Room
- Recreation Room: RecRoom
Other
- Hookups: Washer & dryer connections
- Swimming Pool: Resort pool with beach entry
Outdoor common areas
- Barbecue: Grilling stations
- Garden: Oversized garden tubs*
- Patio: Expansive balconies, patios and yards available*
- Playground
Services & facilities
- Bicycle Storage: Bike Racks
- On-Site Maintenance: OnSiteMaintenance
- On-Site Management: OnSiteManagement
- Package Service: Package lockers
Unit Features
Appliances
- Refrigerator: Side-by-side refrigerator*
- Washer/Dryer Hookups: Washer & dryer connections
Cooling
- Ceiling Fan: Ceiling fans
- Wall Mounted Air Conditioning: Custom color accent wall program
Flooring
- Carpet: Plush carpet in bedrooms*
Internet/Satellite
- High-speed Internet Ready: Complimentary WiFi in community areas
Other
- Patio Balcony: Expansive balconies, patios and yards available*
Policies
Lease terms
- 5, 6, 7, 8, 9, 10, 11, 12, 13, 14, 15
Pets
Cats
- Allowed
- 2 pet max
- 60 lbs. weight limit
- $250 pet deposit
- $400 one time fee
- $20 monthly pet fee
Dogs
- Allowed
- 2 pet max
- 200 lbs. weight limit
- $250 pet deposit
- $400 one time fee
- $20 monthly pet fee
- Restrictions: Breed restrictions apply; No more than 2 total pets per apartment.
Parking
- Detached Garage: Garage Lot
- Garage: Private garages available
- Off Street Parking: Surface Lot
- Parking Lot: Other
Smoking
- This is a smoke free building
Special Features
- 9- To 12-foot Ceilings Throughout
- Art & Sculpture Throughout The Community
- Bbq/picnic Area
- Built-in Bookshelves And Desks*
- Built-in Coffee Bar*
- Choice Of Designer Custom Cabinetry
- Courtyard
- Designer Pendant Lighting
- Designer Tile Backsplash
- Energy Efficient Stainless-steel Ge Appliances
- Entryway Mudrooms With Storage Cubbies*
- Fiber Optic Internet-ready
- Free Weights
- Generous Walk-in Closets
- Granite Countertops
- Kitchen Islands*
- Open Concept Gourmet Kitchens
- Regular Social Events & Activities
- Rentable Storage Units
- Resident Portal With E-payment
- Stainless-steel Sinks
- Study
- Tree-lined Streets And Walkways
- Two Private Dining Rooms
- Wood-style Plank Flooring Throughout*
Neighborhood: 75019
Areas of interest
Use our interactive map to explore the neighborhood and see how it matches your interests.
Nearby schools in Coppell
GreatSchools rating
- 8/10Richard J Lee Elementary SchoolGrades: K-5Distance: 0.2 mi
- 10/10Canyon Ranch Elementary SchoolGrades: K-5Distance: 0.9 mi
- 10/10Coppell Middle WestGrades: 6-8Distance: 0.4 mi
Frequently asked questions
Sage Hill at Cypress Waters has a walk score of 23, it's car-dependent.
The schools assigned to Sage Hill at Cypress Waters include Richard J Lee Elementary School, Canyon Ranch Elementary School, and Coppell Middle West.
Sage Hill at Cypress Waters has washer/dryer hookups available.
Sage Hill at Cypress Waters is in the 75019 neighborhood in Coppell, TX.
Cats are allowed, with a maximum weight restriction of 60lbs. A maximum of 2 cats are allowed per unit. To have a cat at Sage Hill at Cypress Waters there is a required deposit of $250. This building has a one time fee of $400 and monthly fee of $20 for cats. Dogs are allowed, with a maximum weight restriction of 200lbs. A maximum of 2 dogs are allowed per unit. To have a dog at Sage Hill at Cypress Waters there is a required deposit of $250. This building has a one time fee of $400 and monthly fee of $20 for dogs.
Do you manage this property?
Claiming gives you access to insights and data about this property.
