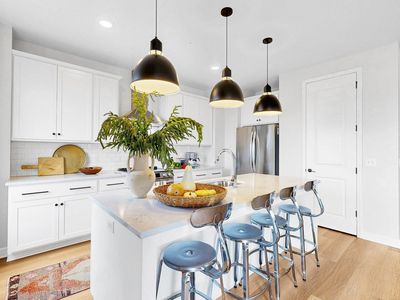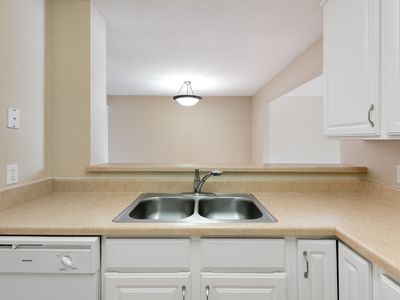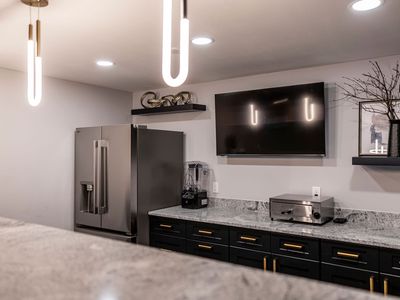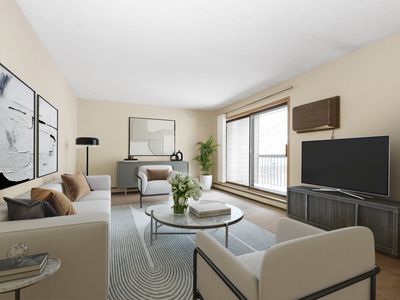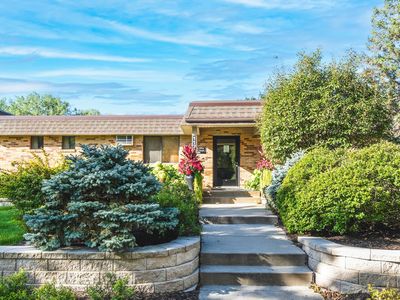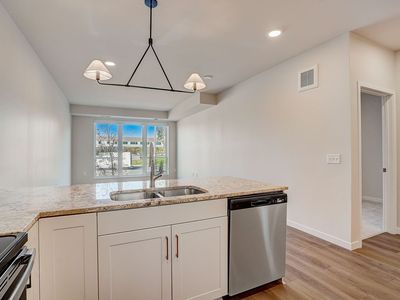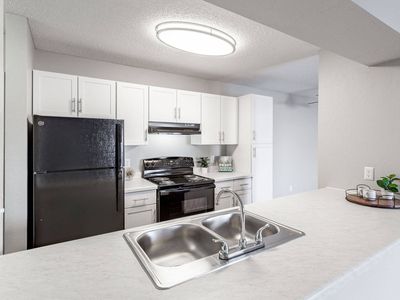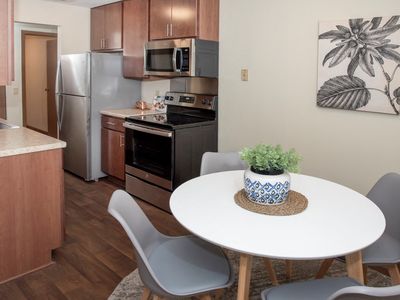Apartment building
1-3 beds
Pet-friendly
In-unit laundry (W/D)
Available units
This listing now includes required monthly fees in the total monthly price.
Unit , sortable column | Sqft, sortable column | Available, sortable column | Total monthly price, sorted ascending |
|---|---|---|---|
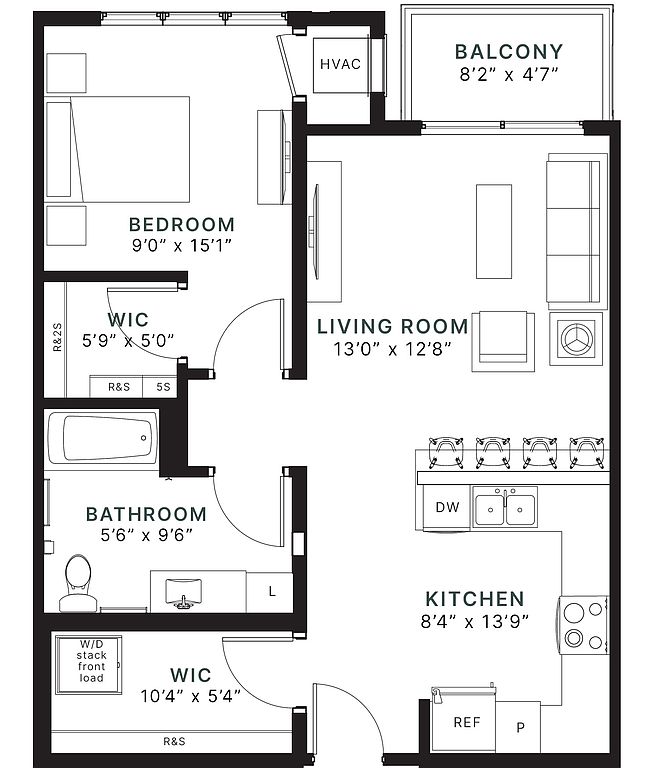 | 760 | Now | $1,848 |
 | 760 | Feb 16 | $1,868 |
 | 760 | Feb 7 | $1,898 |
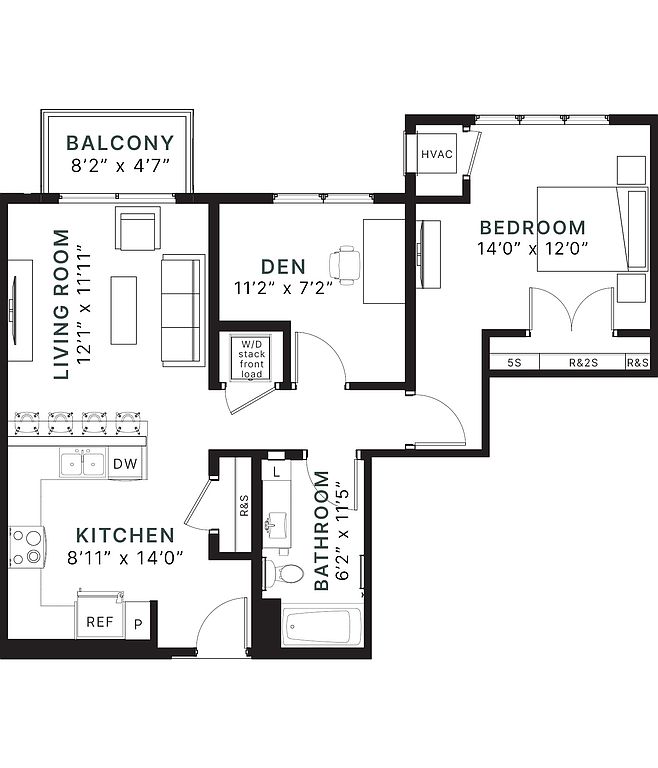 | 894 | Now | $2,048 |
 | 894 | Now | $2,048 |
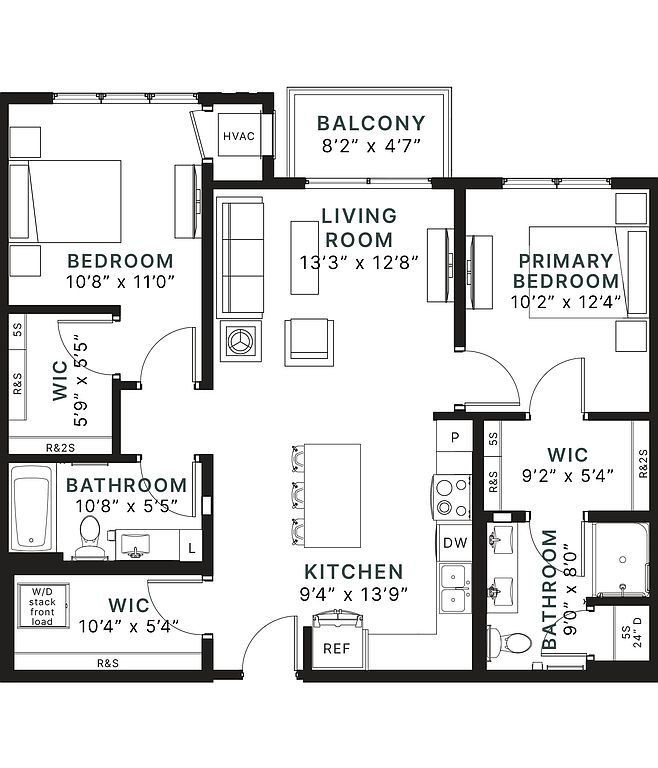 | 1,064 | Now | $2,219 |
 | 1,064 | Now | $2,219 |
 | 1,064 | Now | $2,219 |
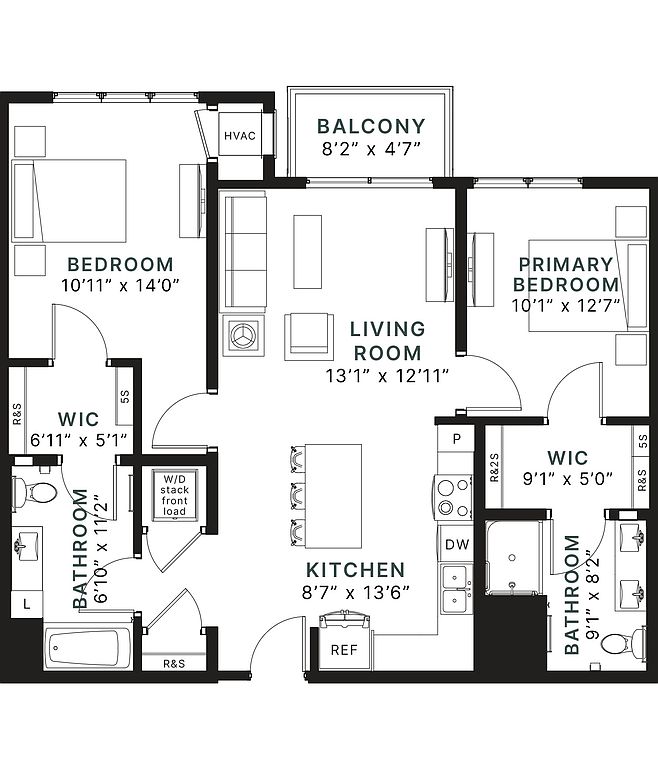 | 1,061 | Now | $2,219 |
 | 1,064 | Now | $2,239 |
 | 1,064 | Now | $2,239 |
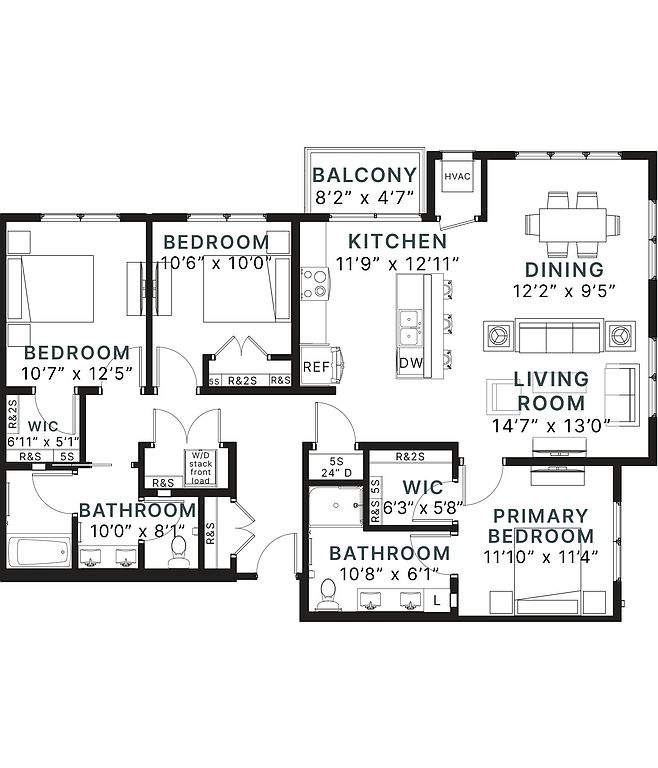 | 1,490 | Apr 7 | $2,828 |
What's special
Clubhouse
Get the party started
This building features a clubhouse. Less than 19% of buildings in Coon Rapids have this amenity.
Smart home featuresInviting interiors
Every home at Aster is thoughtfully designed to fit your lifestyle, blending modern style with everyday functionality. From smart home features to inviting interiors, each detail is crafted to make your space feel like a true sanctuary.Created for balance and designed with you in mind, Aster blends everyday convenience with moments of calm. From morning light to evening unwind, enjoy spaces and amenities that help you recharge, refocus, and live well. Aster is your place to breathe deeply, slow down, and feel at home.
Office hours
| Day | Open hours |
|---|---|
| Mon - Fri: | 10 am - 6 pm |
| Sat: | 10 am - 4 pm |
| Sun: | Closed |
Property map
Tap on any highlighted unit to view details on availability and pricing
Use ctrl + scroll to zoom the map
Facts, features & policies
Building Amenities
Community Rooms
- Business Center: Coworking Lounge
- Club House: Hestia Lounge Private Dining Booths
- Fitness Center
- Lounge: Thalia Lounge Chef Kitchen
- Pet Washing Station
Other
- In Unit: GE in-home smart washer and dryer
- Sauna
- Swimming Pool: Helios Terrace Outdoor Spa with E-shaped Pool
Outdoor common areas
- Patio: Private balcony or patio*
Services & facilities
- Bicycle Storage: Secured Bike Storage
- Pet Park
Unit Features
Appliances
- Dryer: GE in-home smart washer and dryer
- Washer: GE in-home smart washer and dryer
Policies
Parking
- None
Lease terms
- 3, 4, 5, 6, 7, 8, 9, 10, 11, 12, 13
Pet essentials
- DogsAllowedMonthly dog rent$50One-time dog fee$350
- CatsAllowedMonthly cat rent$35One-time cat fee$350
Additional details
Dogs: Resident agrees to obtain a Pet Screening profile through PetScreening per pet. *A one-time PooPrints registration fee of $150/dog required. Additional requirements and breed restrictions apply.* Restrictions: None
Cats: Restrictions: None
Pet amenities
Pet Park
Pet Spa
Special Features
- Built-In Desks For Work From Home Capabilities*
- Choose From Our Two Finish Palettes
- Double Bathroom Vanities*
- Ge Stainless Steel Appliances
- Kitchen Island Or Peninsula*
- Linen Closet*
- Matte Black Hardware & Bathroom Light Fixture
- Pet Spa
- Private Meeting Rooms
- Quartz Countertops
- Selene Terrace Grills And Firepit
- Smart Thermostat, Lock, Lights, And Outlets
- Sports Studio With Hd Golf
- Walk-In Closets*
- White Tile Kitchen Backsplash
- Wood-Look Lvp Flooring
Neighborhood: 55433
Areas of interest
Use our interactive map to explore the neighborhood and see how it matches your interests.
Travel times
Walk, Transit & Bike Scores
Walk Score®
/ 100
Car-DependentTransit Score®
/ 100
Some TransitBike Score®
/ 100
Somewhat BikeableNearby schools in Coon Rapids
GreatSchools rating
- 4/10Morris Bye Elementary SchoolGrades: K-5Distance: 0.8 mi
- 4/10Coon Rapids Middle SchoolGrades: 6-8Distance: 1.6 mi
- 5/10Coon Rapids Senior High SchoolGrades: 9-12Distance: 1.5 mi
Frequently asked questions
What is the walk score of Aster?
Aster has a walk score of 44, it's car-dependent.
What is the transit score of Aster?
Aster has a transit score of 28, it has some transit.
What schools are assigned to Aster?
The schools assigned to Aster include Morris Bye Elementary School, Coon Rapids Middle School, and Coon Rapids Senior High School.
Does Aster have in-unit laundry?
Yes, Aster has in-unit laundry for some or all of the units.
What neighborhood is Aster in?
Aster is in the 55433 neighborhood in Coon Rapids, MN.
What are Aster's policies on pets?
This building has a one time fee of $350 and monthly fee of $50 for dogs. This building has a one time fee of $350 and monthly fee of $35 for cats.
There are 5+ floor plans availableWith 103% more variety than properties in the area, you're sure to find a place that fits your lifestyle.
