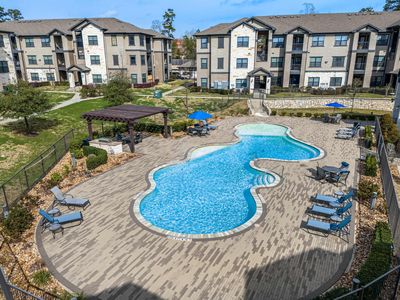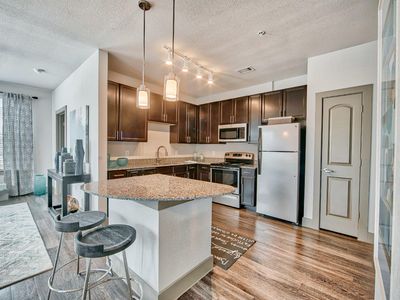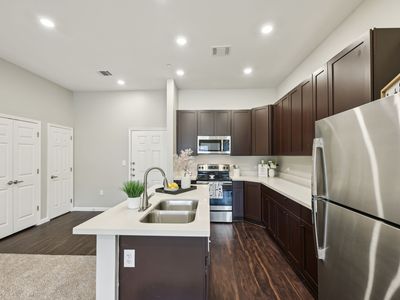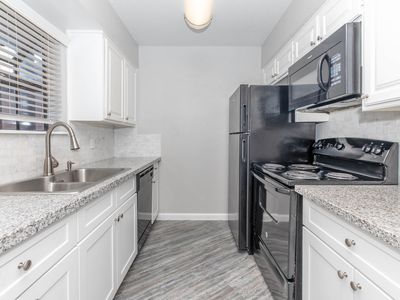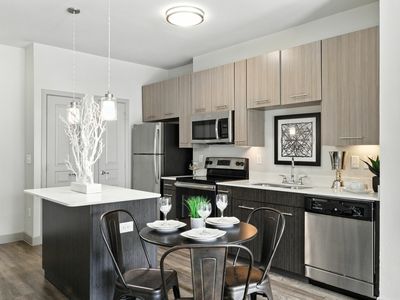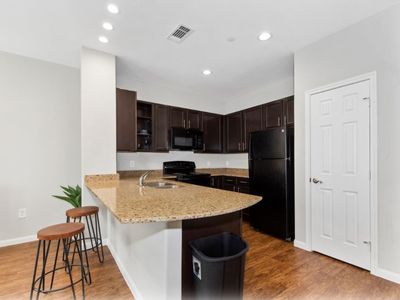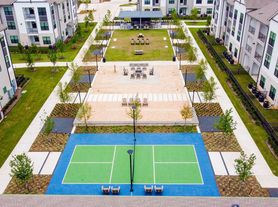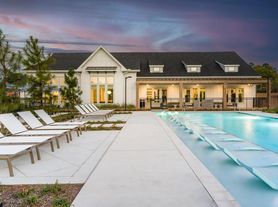Encore Rise
800 N Fm 3083 Rd W, Conroe, TX 77303
- Special offer! Price shown is Base Rent, does not include non-optional fees and utilities. Review Building overview for details.
- Get 6 Weeks FREE! Apply on or before September 30 and receive 6 weeks free on any floorplan! Here is your chance to lock in incredible savings and enjoy everything we offer at Encore!
- 8 Weeks FREE Base Rent. Minimum lease term applies. Costs and fees excluded.
Applies to select units
Available units
Unit , sortable column | Sqft, sortable column | Available, sortable column | Base rent, sorted ascending |
|---|---|---|---|
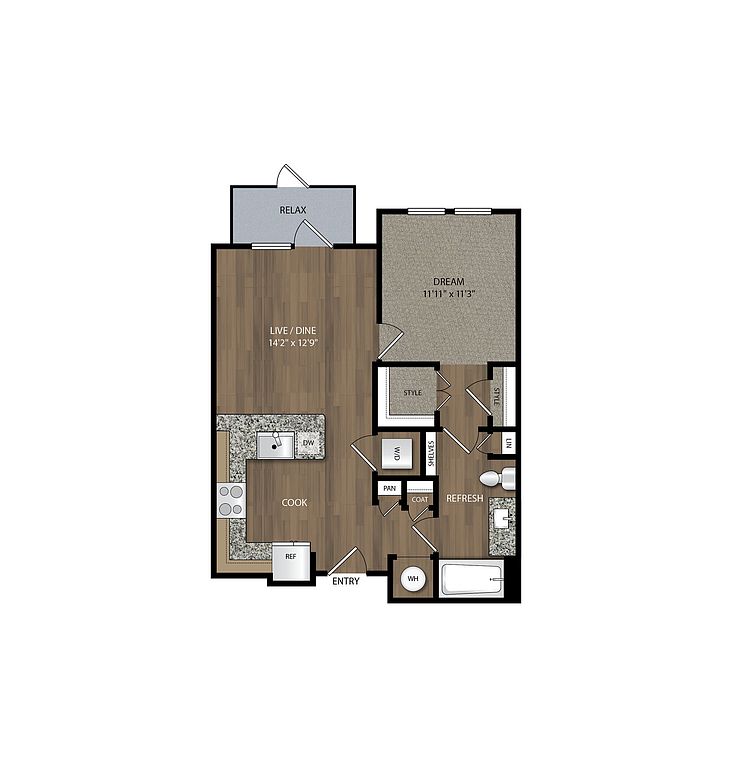 | 674 | Jan 15 | $1,189 |
 | 674 | Jan 6 | $1,194 |
 | 674 | Jan 12 | $1,204 |
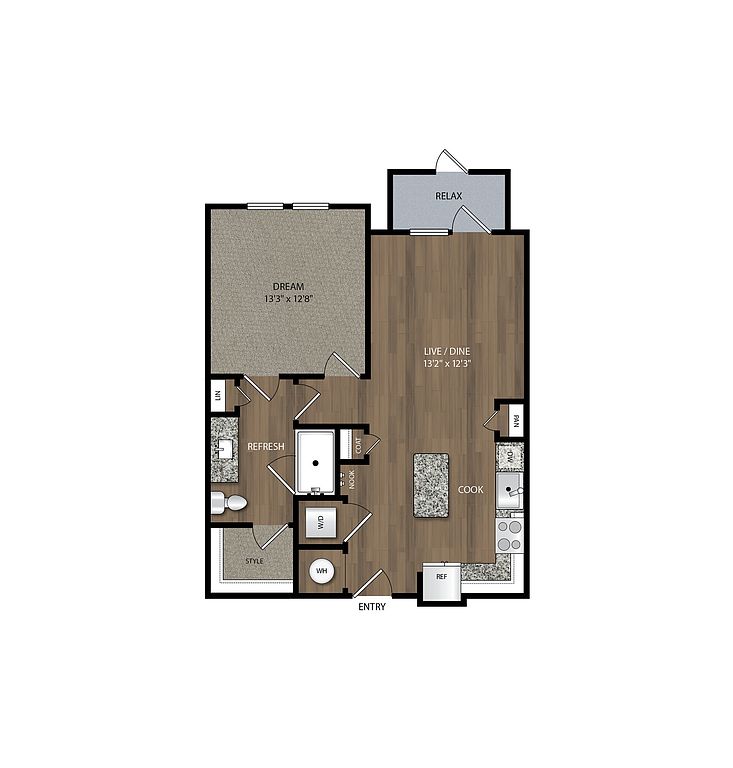 | 741 | Jan 23 | $1,234 |
 | 741 | Feb 17 | $1,234 |
 | 741 | Jan 20 | $1,259 |
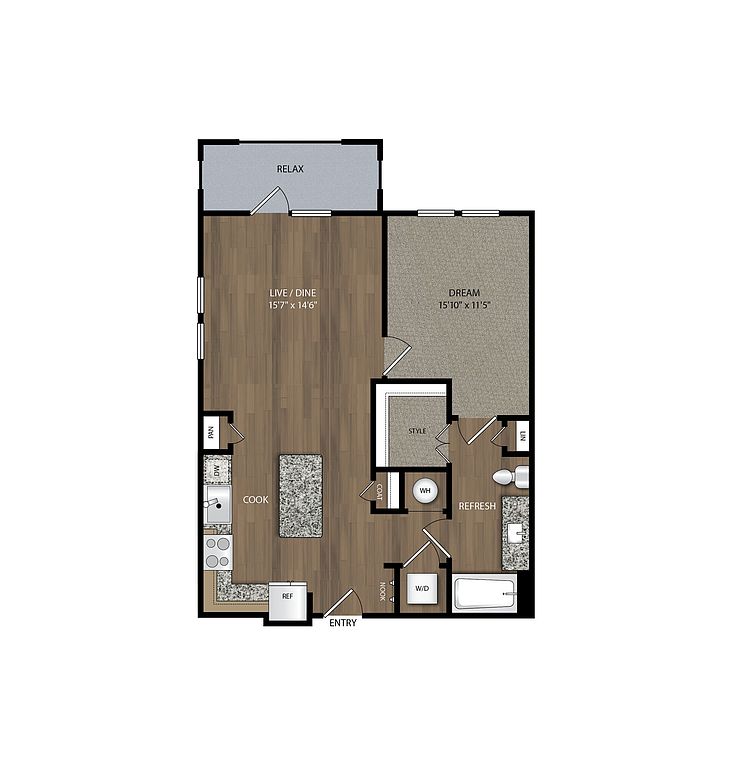 | 822 | Jan 13 | $1,304 |
 | 822 | Jan 28 | $1,314 |
 | 822 | Jan 3 | $1,329 |
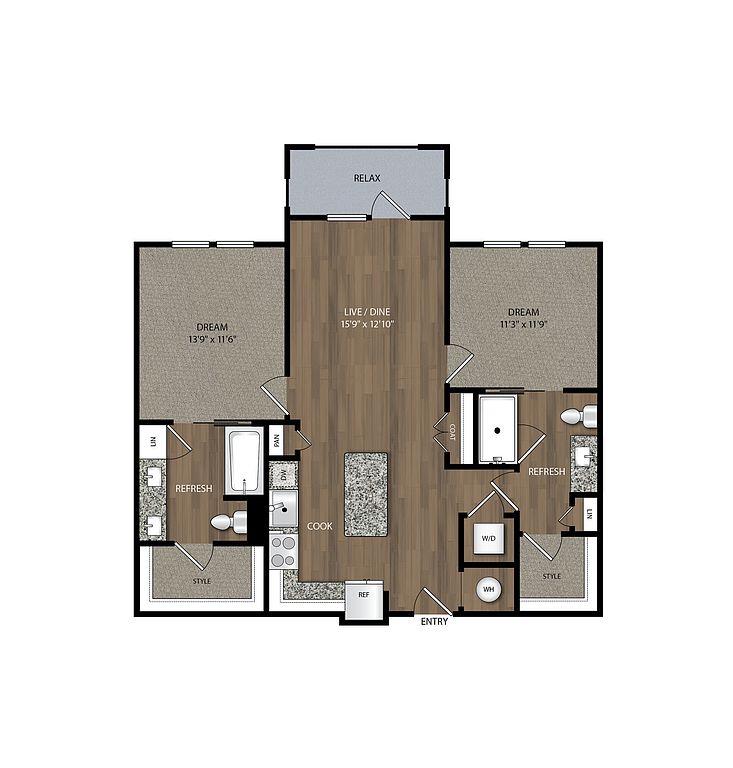 | 1,078 | Mar 1 | $1,449 |
 | 1,078 | Jan 9 | $1,449 |
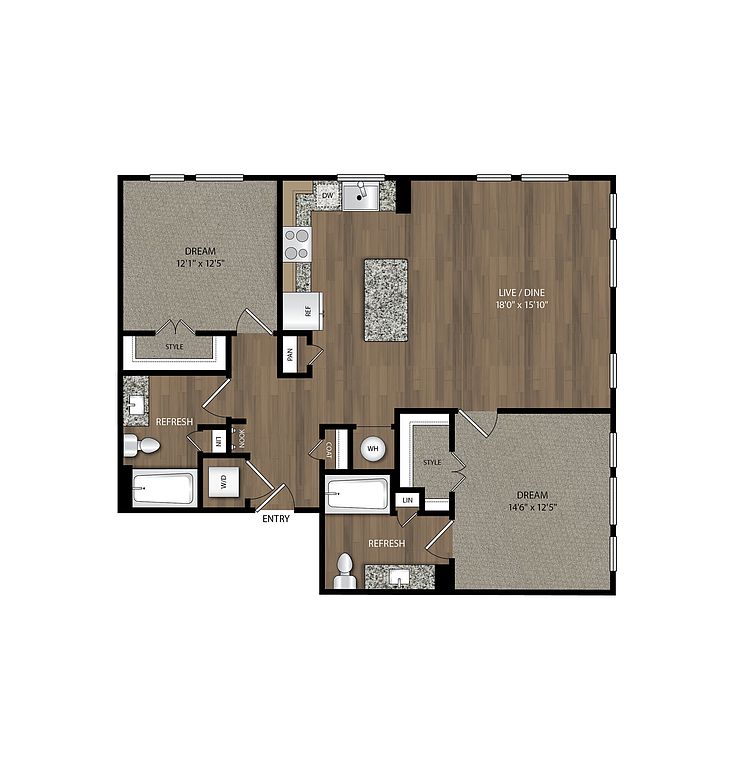 | 1,151 | Jan 16 | $1,539 |
 | 1,151 | Now | $1,569 |
 | 1,212 | Now | $1,574 |
 | 1,151 | Feb 8 | $1,579 |
What's special
| Day | Open hours |
|---|---|
| Mon - Fri: | 9 am - 6 pm |
| Sat: | 10 am - 5 pm |
| Sun: | Closed |
Property map
Tap on any highlighted unit to view details on availability and pricing
Facts, features & policies
Building Amenities
Community Rooms
- Fitness Center
Other
- In Unit: Full size Washer/Dryer
- Swimming Pool: Pool & Sun Shelf
Outdoor common areas
- Barbecue: 3 onsite property BBQ grills
- Patio: Patio/Balcony
Security
- Controlled Access
Services & facilities
- Package Service: 24/7 Package System
- Pet Park: Dog Park & Dog Wash
View description
- Partial Pond View
Unit Features
Appliances
- Dryer: Full size Washer/Dryer
- Microwave Oven: Microwave
- Range
- Refrigerator: Side by Side Fridge
- Washer: Full size Washer/Dryer
Cooling
- Ceiling Fan
- Central Air Conditioning: Central heating and air condit
Flooring
- Vinyl: Vinyl Flooring
Policies
Parking
- Garage: Individual Garage Parking & Carports
Lease terms
- Available months 6, 7, 8, 9, 10, 11, 12, 13, 14, 15, 16, 17, 18
Pet essentials
- DogsAllowedNumber allowed2Weight limit (lbs.)99Monthly dog rent$25
- CatsAllowedNumber allowed2Weight limit (lbs.)99Monthly cat rent$25
Restrictions
Pet amenities
Special Features
- Centralized Trash Collection & Trash Compactor
- Hammock Grove
- Jetty As A Deposit Alternative
- Outdoor Entertainment Pavilion With Tv And Bar Sto
- Walking Path
Neighborhood: 77303
Areas of interest
Use our interactive map to explore the neighborhood and see how it matches your interests.
Travel times
Walk, Transit & Bike Scores
Nearby schools in Conroe
GreatSchools rating
- 5/10Cryar Intermediate SchoolGrades: 5, 6Distance: 1 mi
- 5/10Peet J High SchoolGrades: 7, 8Distance: 2.6 mi
- 5/10Conroe High SchoolGrades: 9-12Distance: 1.9 mi
Frequently asked questions
Encore Rise has a walk score of 33, it's car-dependent.
The schools assigned to Encore Rise include Cryar Intermediate School, Peet J High School, and Conroe High School.
Yes, Encore Rise has in-unit laundry for some or all of the units.
Encore Rise is in the 77303 neighborhood in Conroe, TX.
Cats are allowed, with a maximum weight restriction of 99lbs. A maximum of 2 cats are allowed per unit. This building has monthly fee of $25 for cats. Dogs are allowed, with a maximum weight restriction of 99lbs. A maximum of 2 dogs are allowed per unit. This building has monthly fee of $25 for dogs.
