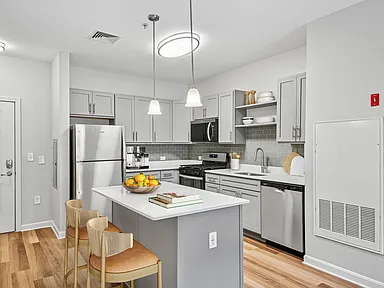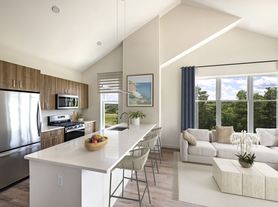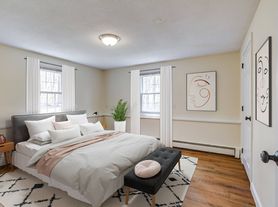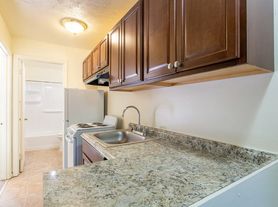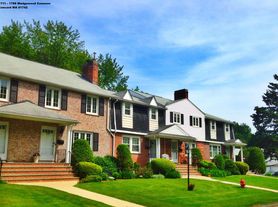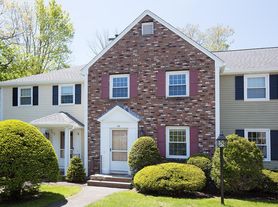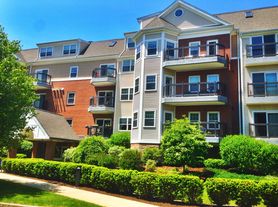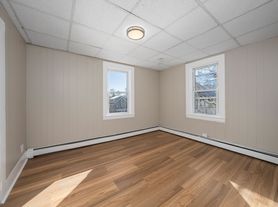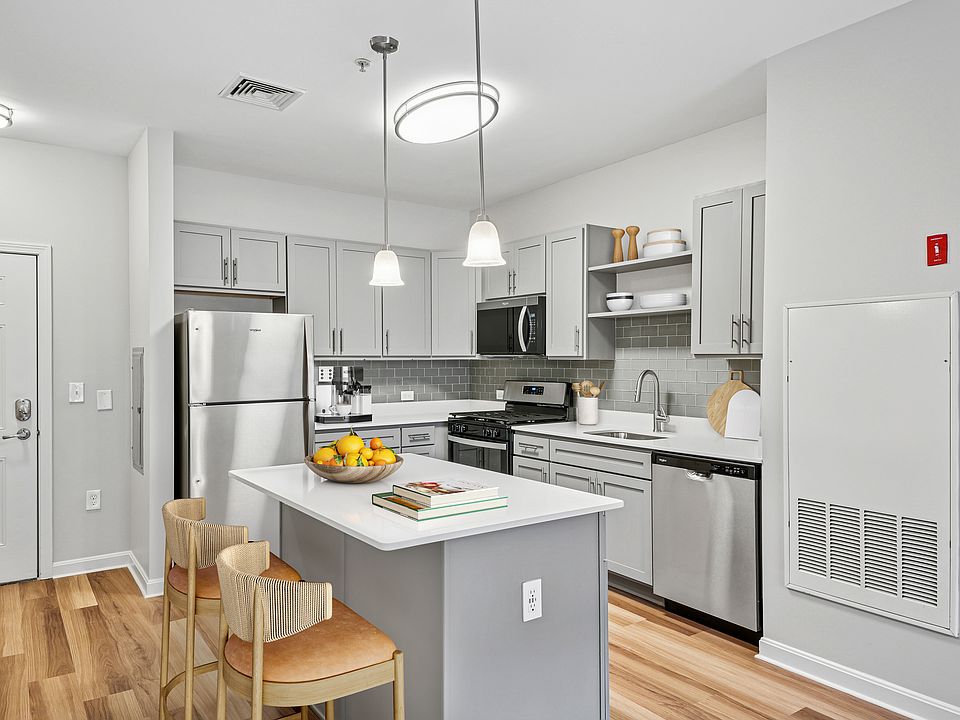
Special offer
The Prescott at Concord
1 Nathan Pratt Dr, Concord, MA 01742
- Special offer! LOOK & LEASE to receive up to $2,000 base rent credits when you lease by 11/26/2025! Min. term & restrictions apply. Other costs & fees excluded.
- Price shown is Total Price. Excludes user-selected optional fees and variable or usage-based fees and required charges due at or prior to move-in or at move-out. Utilities included in rent: None. Review Building overview for details.
Apartment building
1-3 beds
Pet-friendly
Covered parking
In-unit laundry (W/D)
Available units
This listing now includes required monthly fees in the total price.
Unit , sortable column | Sqft, sortable column | Available, sortable column | Total price, sorted ascending |
|---|---|---|---|
 | 701 | Now | $2,322 |
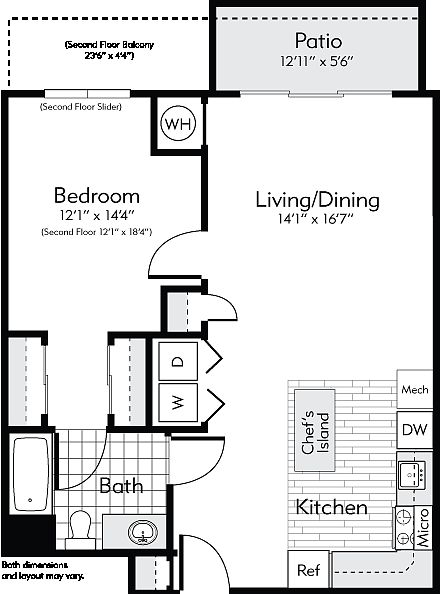 | 780 | Now | $2,404 |
 | 701 | Now | $2,501 |
 | 701 | Dec 10 | $2,583 |
 | 780 | Now | $2,670 |
 | 780 | Now | $2,670 |
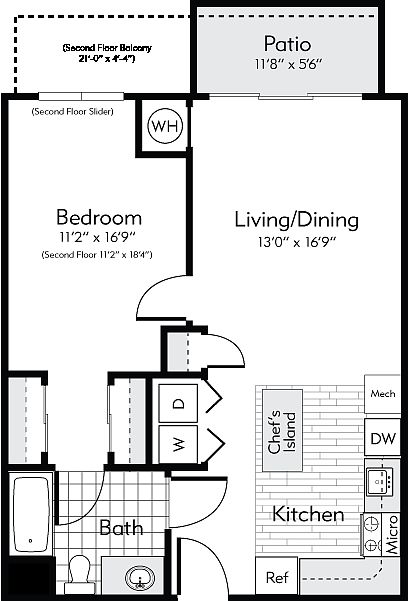 | 719 | Now | $2,676 |
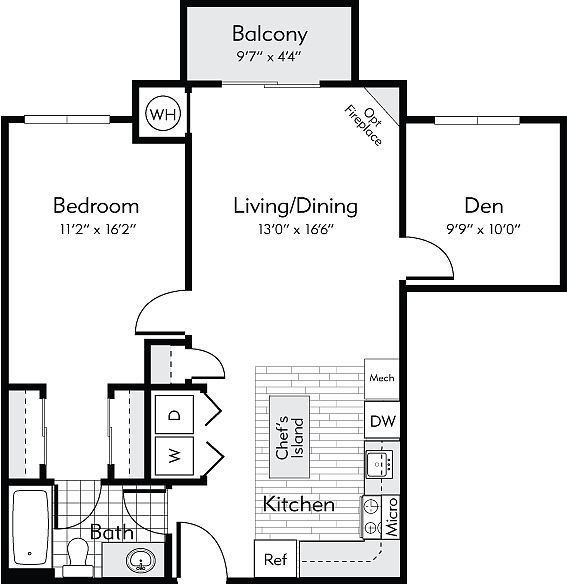 | 799 | Now | $2,721 |
 | 799 | Now | $2,721 |
 | 780 | Jan 4 | $2,923 |
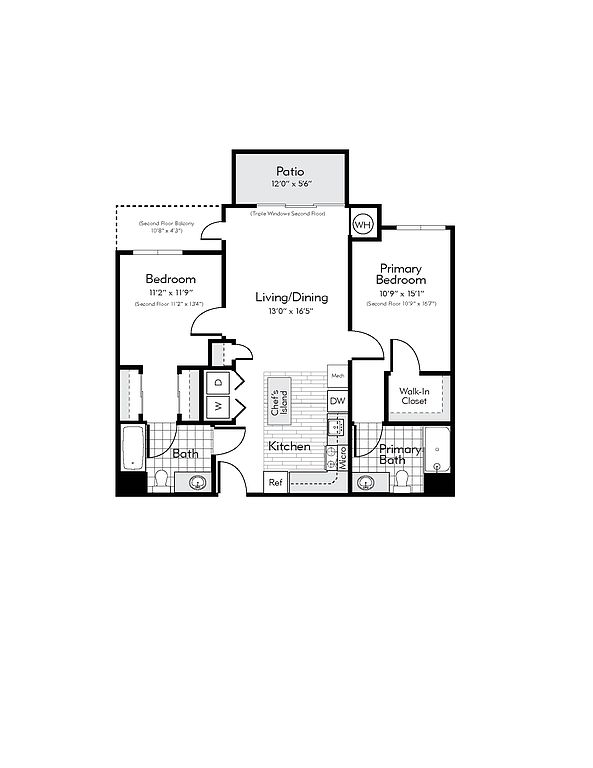 | 975 | Now | $3,365 |
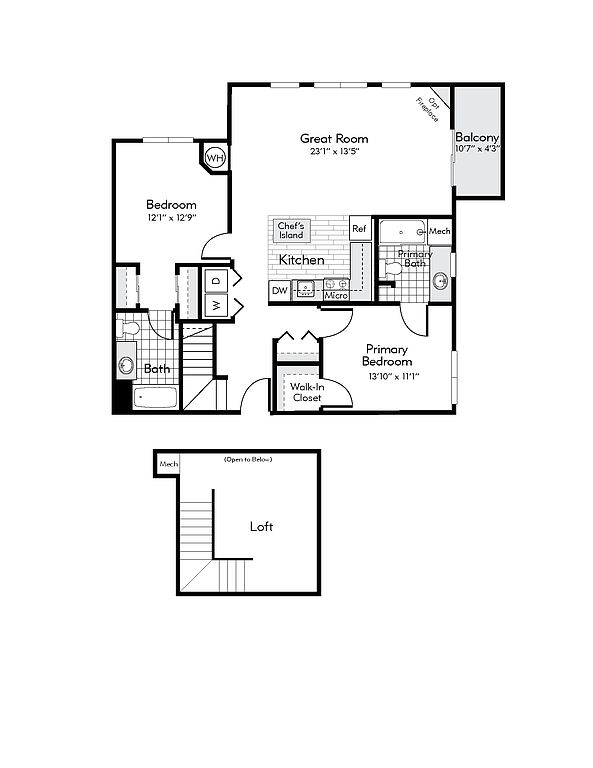 | 1,101 | Now | $3,385 |
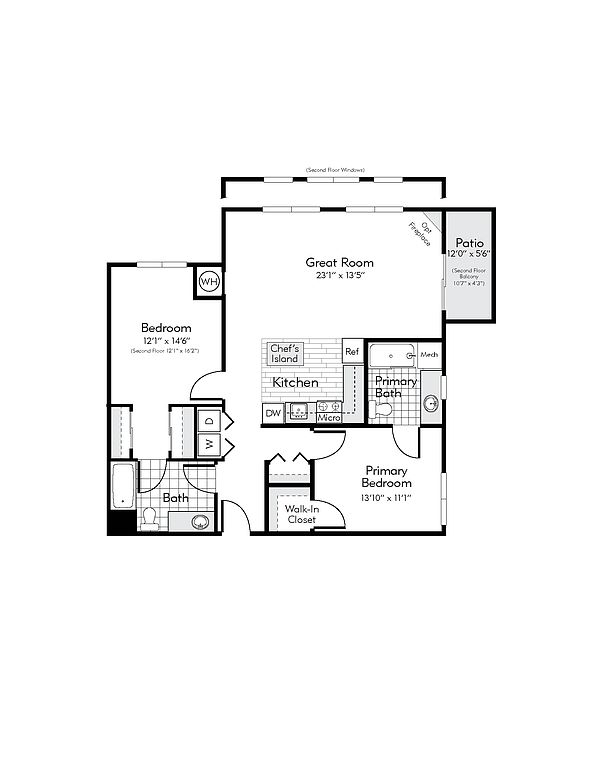 | 1,107 | Jan 5 | $3,465 |
 | 1,107 | Now | $3,465 |
 | 1,237 | Now | $3,559 |
What's special
Recently renovated fitness centerBark parkOutdoor fire pitPrivate garagesYoga roomState-of-the-art clubhouseSparkling heated pool
Price shown is Total Price. Residents are required to pay: At Move-in: Security Deposit (Refundable)($500.00/unit); Monthly: Renters Liability Insurance-3rd Party(Varies); Electric-3rd Party(Usage-Based); Natural Gas-3rd Party(Usage-Based); Water(Usage-Based). Please visit the property website for a full list of all optional and situational fees. Floor plans are artist's rendering. All dimensions are approximate. Actual product and specifications may vary in dimension or detail. Not all features are available in every rental home. Please see a representative for details.
When it comes to apartment rentals in Concord, there's really just one choice. With our one-, two- and three-bedroom apartment and townhome floor plans, you will surely find a space that suits your needs. Whether you want to play, relax, or gather with friends, The Prescott at Concord apartments provide countless options with uncommon community amenities at every turn. Relax beside a sparkling, heated pool, enjoy the warmth of an outdoor fire pit, or visit our state-of-the-art clubhouse with a recently renovated fitness center and yoga room as you unwind after a day of work. Enjoy the perks of life at a residential community that offers a bark park, children's playgrounds, private garages, and storage spaces. Refined. Peaceful. Home. Welcome to The Prescott.
Office hours
| Day | Open hours |
|---|---|
| Mon - Fri: | 9 am - 6 pm |
| Sat: | 10 am - 5 pm |
| Sun: | Closed |
Property map
Tap on any highlighted unit to view details on availability and pricing
Use ctrl + scroll to zoom the map
Facts, features & policies
Building Amenities
Community Rooms
- Club House
- Fitness Center
Other
- In Unit: Washer/Dryer
- Swimming Pool: Pool
Outdoor common areas
- Patio: Patio/Balcony
- Playground
Services & facilities
- Bicycle Storage: Bike Racks
- On-Site Maintenance: OnSiteMaintenance
- On-Site Management: OnSiteManagement
- Package Service: PackageReceiving
- Pet Park: Bark Park
- Storage Space
View description
- View
Unit Features
Appliances
- Dishwasher
- Dryer: Washer/Dryer
- Range: Gas Range
- Washer: Washer/Dryer
Cooling
- Air Conditioning: Air Conditioner
Flooring
- Hardwood: Hardwood Floors
Internet/Satellite
- High-speed Internet Ready: HighSpeed
Other
- Fireplace
- Patio Balcony: Patio/Balcony
Policies
Parking
- covered: CoverPark
- Off Street Parking: Covered Lot
Pet essentials
- DogsAllowedMonthly dog rent$50
- CatsAllowedMonthly cat rent$50
Additional details
Maximum of 2 pets per home Restrictions: None
Pet amenities
Pet Park: Bark Park
Special Features
- Bbq/picnic Area
- Efficient Appliances
- Granite Countertops
- High Ceilings
- Large Closets
- Outdoor Fire Pits
- Stainless Steel Appliances
- Yoga/barre Studio
Neighborhood: 01742
Areas of interest
Use our interactive map to explore the neighborhood and see how it matches your interests.
Travel times
Walk, Transit & Bike Scores
Walk Score®
/ 100
Car-DependentBike Score®
/ 100
Somewhat BikeableNearby schools in Concord
GreatSchools rating
- 9/10Thoreau Elementary SchoolGrades: PK-5Distance: 2 mi
- 8/10Concord Middle SchoolGrades: 6-8Distance: 1.8 mi
- 10/10Concord Carlisle High SchoolGrades: 9-12Distance: 4.2 mi
Frequently asked questions
What is the walk score of The Prescott at Concord?
The Prescott at Concord has a walk score of 33, it's car-dependent.
What schools are assigned to The Prescott at Concord?
The schools assigned to The Prescott at Concord include Thoreau Elementary School, Concord Middle School, and Concord Carlisle High School.
Does The Prescott at Concord have in-unit laundry?
Yes, The Prescott at Concord has in-unit laundry for some or all of the units.
What neighborhood is The Prescott at Concord in?
The Prescott at Concord is in the 01742 neighborhood in Concord, MA.
What are The Prescott at Concord's policies on pets?
This building has monthly fee of $50 for cats. This building has monthly fee of $50 for dogs.
Does The Prescott at Concord have virtual tours available?
Yes, 3D and virtual tours are available for The Prescott at Concord.

