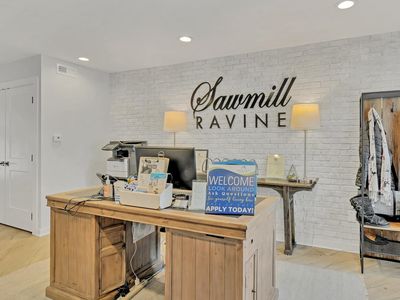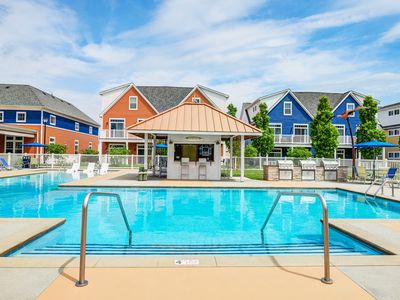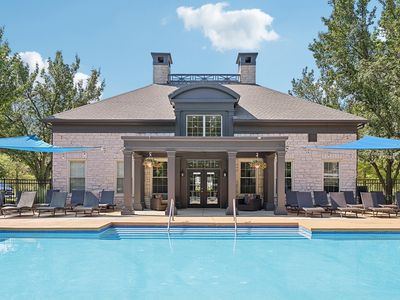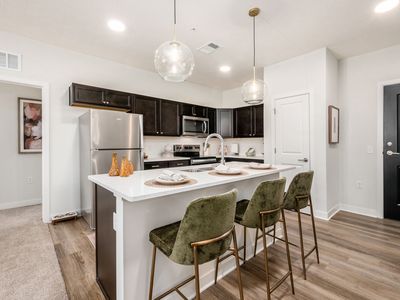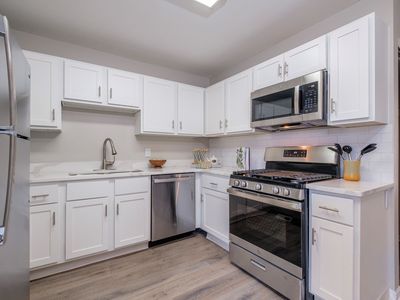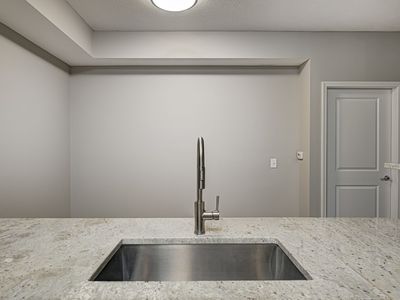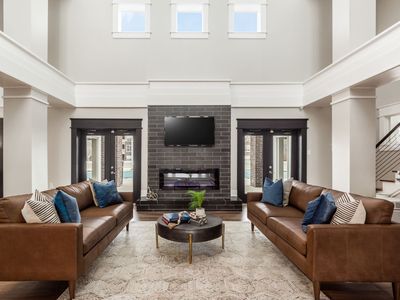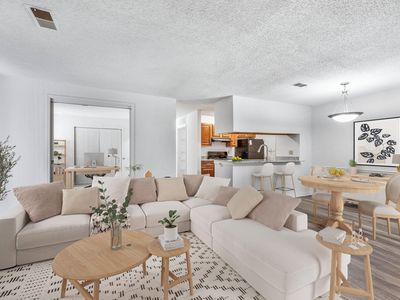A rare find... an entire community where no one lives above or below you!Live where no one is above or below you. Embrace the carefree ambiance of Orleans Apartments. Boasting charming designs with New Orleans influences and equally exciting amenities, our ranch-style and townhome-style apartments in Columbus, Ohio, have everything you need to relax. Enjoy the suburban bliss of residing in Dexter Falls and having exclusive membership to The Barn Private Club, all while being minutes away from everything you love in the city.
Apartment building
1-2 beds
Pet-friendly
Other parking
In-unit laundry (W/D)
Available units
Price may not include required fees and charges
Price may not include required fees and charges.
Unit , sortable column | Sqft, sortable column | Available, sortable column | Base rent, sorted ascending |
|---|---|---|---|
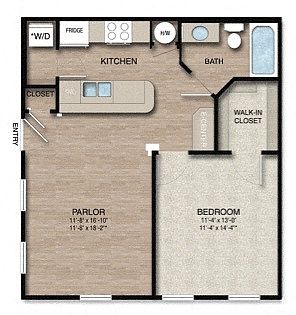 | 625 | Mar 21 | $1,189 |
 | 625 | Apr 4 | $1,194 |
 | 625 | Apr 9 | $1,244 |
 | 625 | Now | $1,250 |
 | 625 | Now | $1,250 |
 | 655 | Mar 27 | $1,251 |
 | 655 | Feb 16 | $1,251 |
 | 625 | Now | $1,255 |
 | 625 | May 2 | $1,294 |
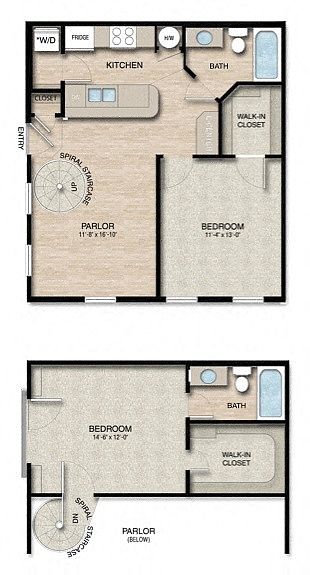 | 915 | Now | $1,628 |
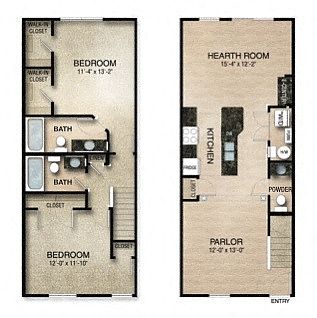 | 1,250 | Mar 9 | $1,687 |
 | 1,250 | Feb 14 | $1,837 |
 | 1,250 | Mar 7 | $1,862 |
 | 1,250 | Now | $1,887 |
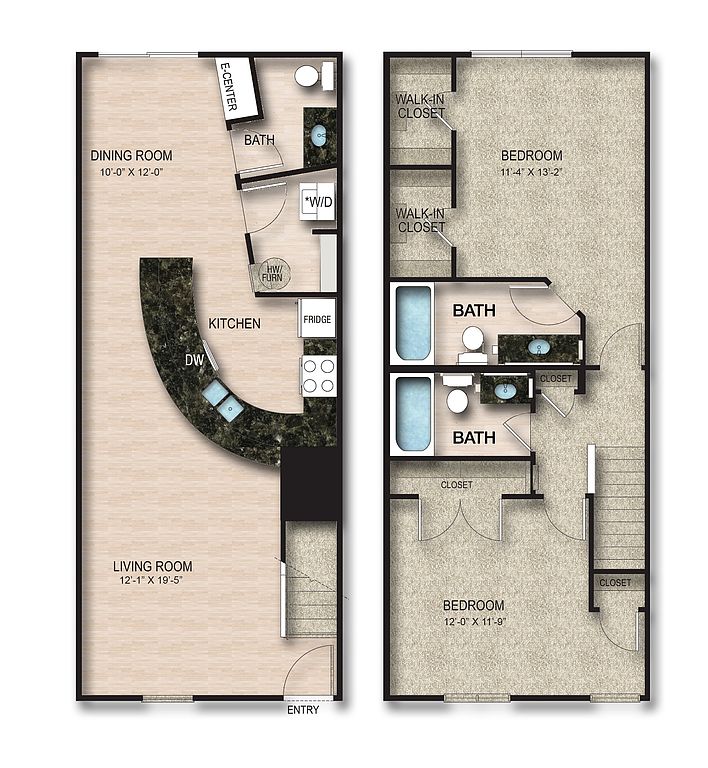 | 1,250 | Now | $1,887 |
What's special
Swimming pool
Cool down on hot days
This building features access to a pool. Less than 12% of buildings in Columbus have this amenity.
Ranch-style and townhome-style apartments
Office hours
| Day | Open hours |
|---|---|
| Mon - Fri: | 9 am - 6 pm |
| Sat: | 9 am - 5 pm |
| Sun: | Closed |
Facts, features & policies
Building Amenities
Community Rooms
- Business Center: Executive business center
- Fitness Center
- Library: Extensive DVD lending library
- Theater: Movie theater with Dolby surround sound
Other
- In Unit: Full size washer & dryer in each home
- Swimming Pool: Pool
Outdoor common areas
- Garden: Garden tubs
- Patio: Brick patios with wrought iron fencing
Security
- Night Patrol: Courtesy patrol officer
Services & facilities
- On-Site Maintenance: Emergency maintenance on-call 24 hours a day
- On-Site Management: Managed by award-winning Drucker + Falk
- Package Service: Package acceptance
- Storage Space
Unit Features
Appliances
- Dryer: Full size washer & dryer in each home
- Microwave Oven: Built in microwave
- Washer: Full size washer & dryer in each home
Internet/Satellite
- Cable TV Ready: Multiple cable connections
- High-speed Internet Ready: High speed internet connectivity
Other
- Fireplace: Fireplace*
- Patio Balcony: Brick patios with wrought iron fencing
Policies
Parking
- Parking Lot: Other
Pet essentials
- DogsAllowed
- CatsAllowed
Additional details
Restrictions: None
Special Features
- Abundance Of Natural Light
- Built-In Computer Desk
- Car Wash Center
- Classic Two-Tone Interior Paint
- Custom Entertainment Center*
- Designer Cabinetry
- Designer White Mini Blinds
- Elegant Crown Molding & Nine Foot Ceilings
- Exclusive Membership To The Barn Private Club
- Furniture Rental Services
- Garages With Automatic Opener
- Kitchen Island*
- Large Bathroom Vanity With Drawers
- Linen Closets*
- Loft With Spiral Staircase*
- Member Social Events
- Pantry*
- Professionally Designed Interiors
- Recessed Dining Room Ceiling*
- Six Panel Doors
- Spacious Walk In Closets
- Vaulted Ceilings*
- Wood-Finish Flooring
Neighborhood: Dexter Falls
Areas of interest
Use our interactive map to explore the neighborhood and see how it matches your interests.
Travel times
Walk, Transit & Bike Scores
Walk Score®
/ 100
Car-DependentTransit Score®
/ 100
Minimal TransitBike Score®
/ 100
Somewhat BikeableNear Orleans
- The Mall at Tuttle Crossing, a 5-minute drive away, hosts American Eagle Outfitters, bareMinerals, Aeropostale, Forever 21, Foot Locker, Hollister, Journeys and Spencer's.
- Restaurants within a 10-minute drive include Joey Chang's, The Dublin Village Tavern, Starliner Diner, Benito's Bar and Grill, First Watch and Tim Horton's.
- SportsOhio, a 100-acre complex featuring soccer, football, lacrosse and other field sports, go-karts, mini-golf, batting cages, inflatables and birthday parties, is a 10-minute drive.
- The Columbus Civic Theater, featuring company productions of classic plays, open auditions for the public, group ticket rates and pass options, is a 20-minute drive.
Nearby schools in Columbus
GreatSchools rating
- 5/10Gables Elementary SchoolGrades: K-5Distance: 3.5 mi
- 6/10Ridgeview Middle SchoolGrades: 6-8Distance: 4.8 mi
- 5/10Centennial High SchoolGrades: 9-12Distance: 3.7 mi
Frequently asked questions
What is the walk score of Orleans?
Orleans has a walk score of 4, it's car-dependent.
What is the transit score of Orleans?
Orleans has a transit score of 21, it has minimal transit.
What schools are assigned to Orleans?
The schools assigned to Orleans include Gables Elementary School, Ridgeview Middle School, and Centennial High School.
Does Orleans have in-unit laundry?
Yes, Orleans has in-unit laundry for some or all of the units.
What neighborhood is Orleans in?
Orleans is in the Dexter Falls neighborhood in Columbus, OH.
There are 4+ floor plans availableWith 31% more variety than properties in the area, you're sure to find a place that fits your lifestyle.
