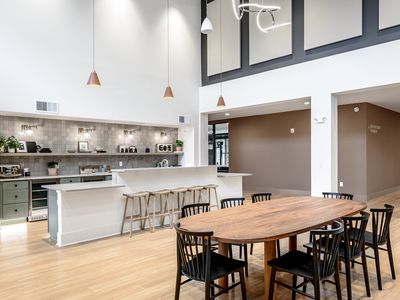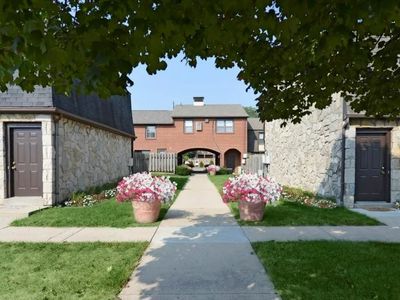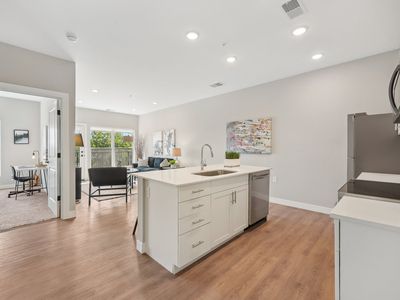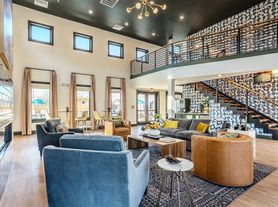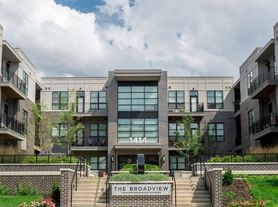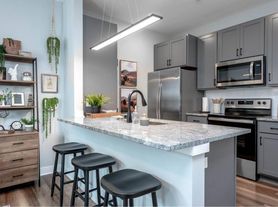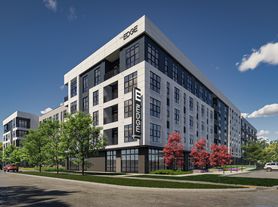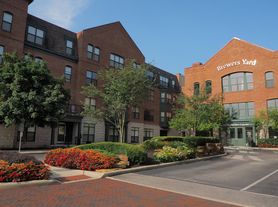Nestled just off High Street, Hubbard Park Place is inspired by the understated elegance of Victorian Village and the contemporary sophistication of the Short North. The building is the perfect marriage of distinctive character and modern luxury due to its first in class finishes, expansive and refined amenity spaces, and comfortable suite layouts. With 101 apartments and a multitude of floorplans, there is something for everyone at Hubbard Park Place.
Amenities:
The Rooftop Pool & Hot Tub: facing the downtown skyline and overlooking Goodale Park, the pool on the seventh floor will offer a retreat in the middle of the bustling Short North. Residents will spend hours on the rooftop's soft seating under a covered pergola, and an elevated sun terrace.
Fitness & Steam Room: The seventh floor will have a fitness center with massive windows overlooking Victorian Village and a dedicated steam room inspired by the Park Hyatt New York.
Clubrooms: The clubrooms offer curated dining spaces for residents to host guests and have dinner in spaces with skyline views.
Grand Living Room: The grand living room will offer morning coffee in a relaxing environment with sophisticated furniture, a grand chandelier and an antique fireplace.
Courtyard: The courtyard will have a French 19th Century fountain behind iron gates, topped with large gas lanterns. The grand entry creates the perfect start to a walk in Historic Goodale Park, which is just steps away.
Apartment Finishes:
Up to 12' ceilings
Hardwood floors
Large wood clad windows or floor to ceiling windows
Modern recessed lighting
Grand crown molding and base board trim
Gas fireplaces in many units
Custom-designed, wood frame walk-in closets
36" gas ranges imported from Italy
Counter-depth French-door refrigerators
Quartz kitchen countertops
Marble backsplash
Quiet-close custom cabinets
Stainless steel range hoods
Dramatic pendant lighting

Explore 3D tour
Apartment building
1-2 beds
Pet-friendly
Attached garage
Air conditioning (central)
In-unit laundry (W/D)
Available units
Price may not include required fees and charges
Price may not include required fees and charges.
Unit , sortable column | Sqft, sortable column | Available, sortable column | Base rent, sorted ascending |
|---|---|---|---|
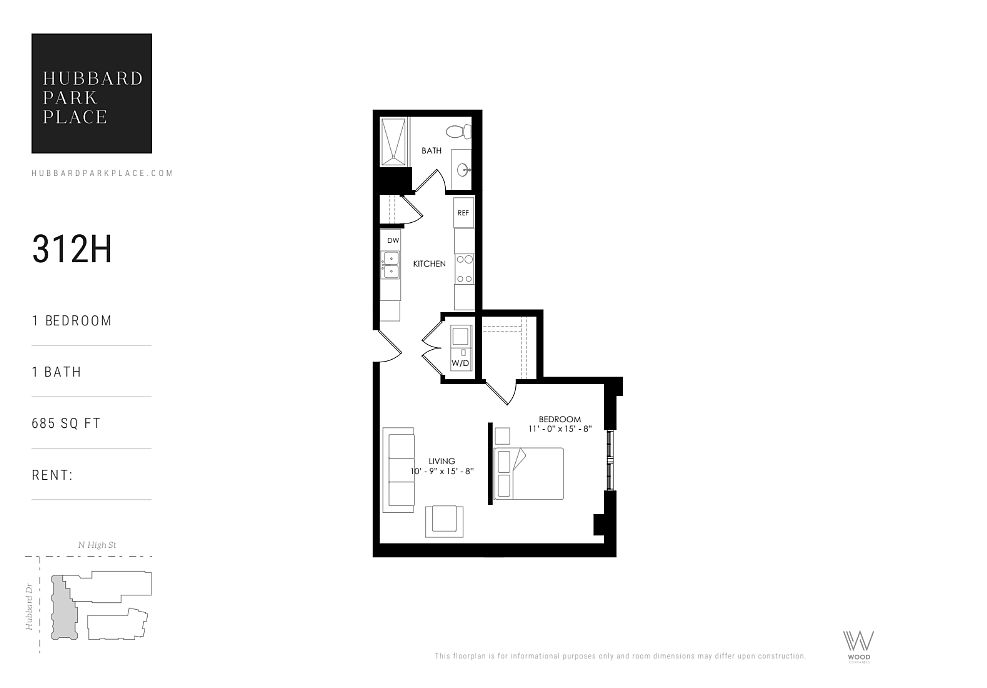 | 685 | Now | $1,795+ |
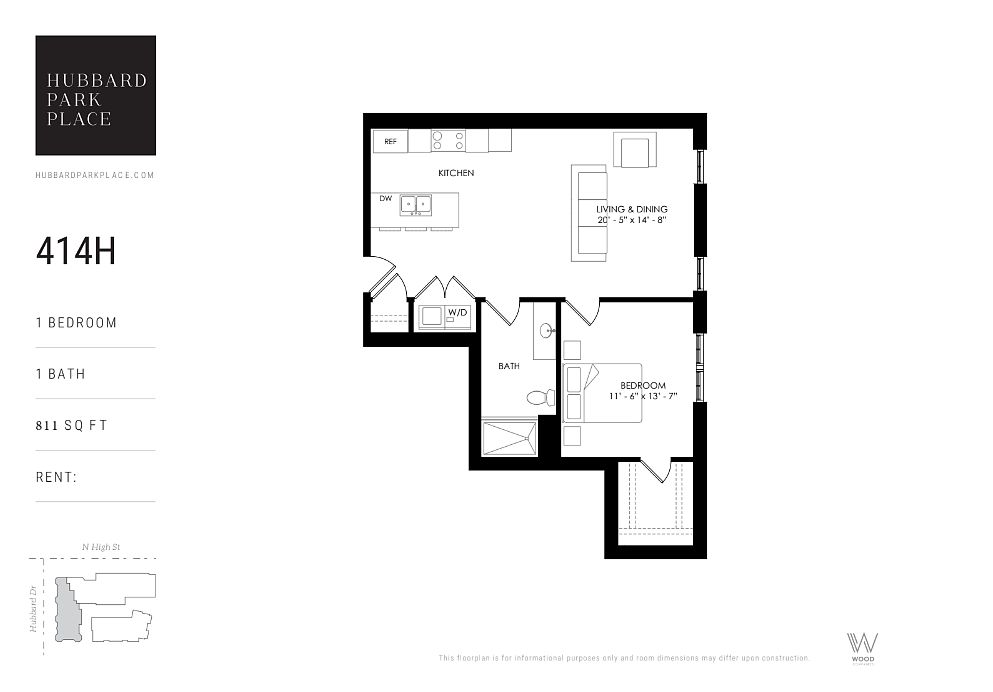 | 811 | Now | $1,995+ |
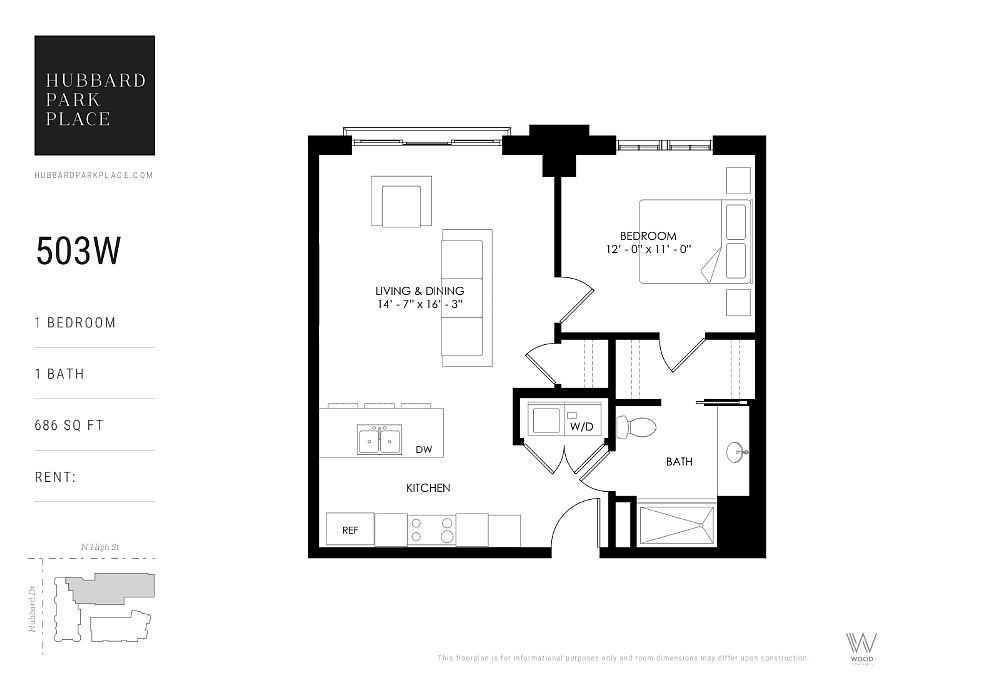 | -- | Now | $1,995+ |
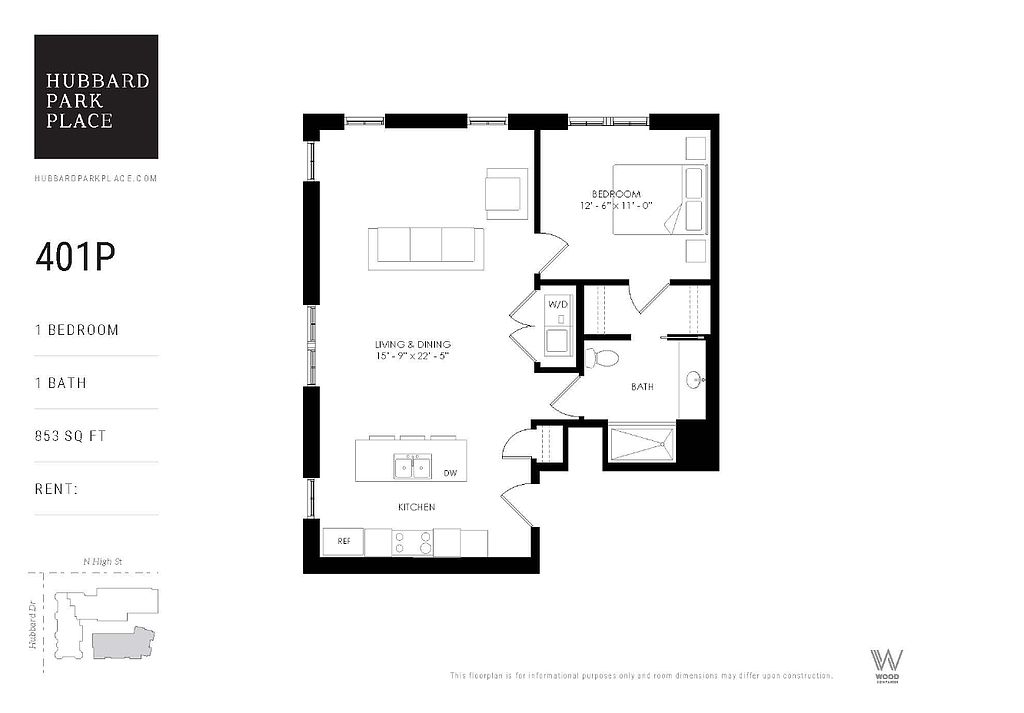 | 853 | Now | $2,158+ |
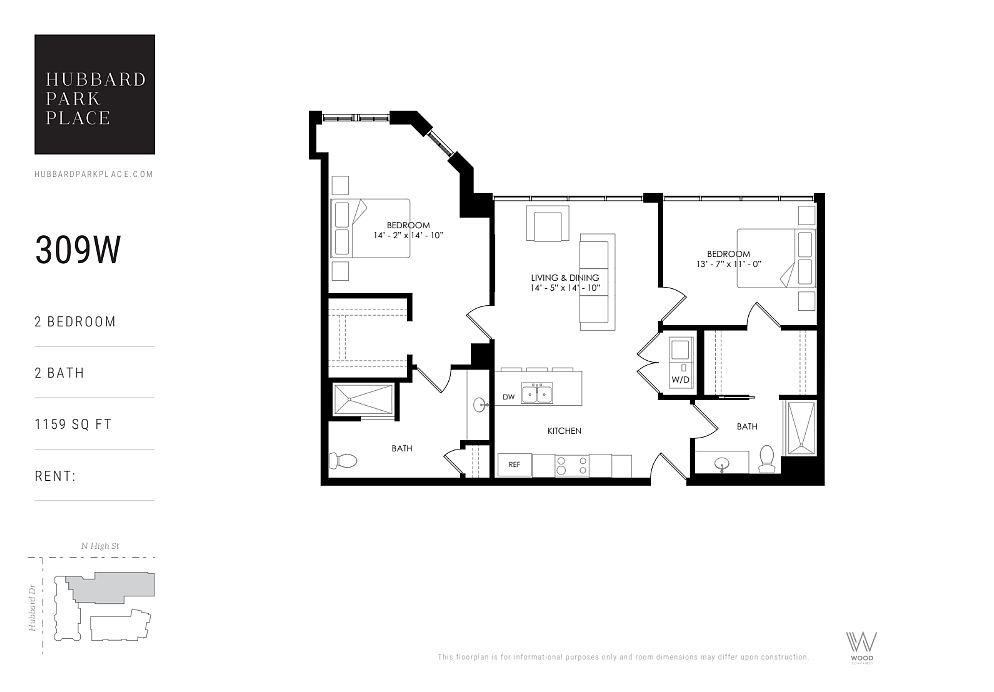 | 1,159 | Now | $2,445+ |
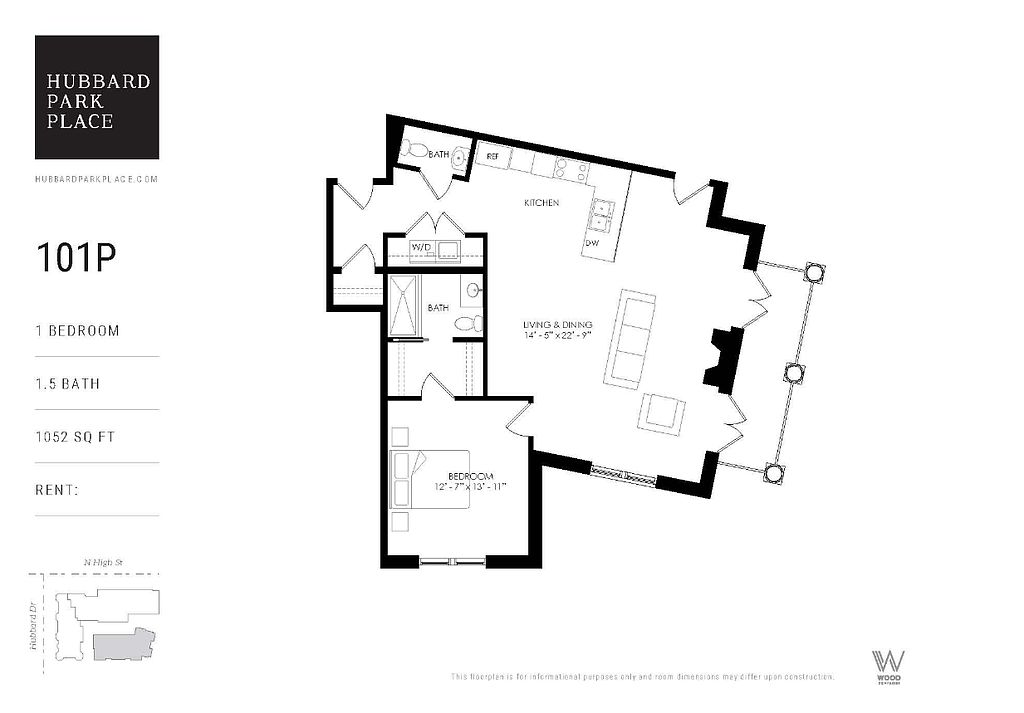 | -- | Now | $2,520+ |
 | 1,553 | Now | $6,460+ |
What's special
Rare laundry feature
Don't forget your dry cleaning
Dry cleaning drop off, a unique feature, is found in less than 1% of buildings near Columbus.
Grand crown moldingElevated sun terraceSkyline viewsFitness and steam roomGas fireplacesDedicated steam roomIron gates
3D tours
 Zillow 3D Tour 1
Zillow 3D Tour 1 Zillow 3D Tour 2
Zillow 3D Tour 2 Zillow 3D Tour 3
Zillow 3D Tour 3 Zillow 3D Tour 4
Zillow 3D Tour 4 Zillow 3D Tour 5
Zillow 3D Tour 5 Zillow 3D Tour 6
Zillow 3D Tour 6 Zillow 3D Tour 7
Zillow 3D Tour 7 Zillow 3D Tour 8
Zillow 3D Tour 8 Zillow 3D Tour 9
Zillow 3D Tour 9 Zillow 3D Tour 10
Zillow 3D Tour 10 Zillow 3D Tour 11
Zillow 3D Tour 11
Office hours
| Day | Open hours |
|---|---|
| Mon - Fri: | 10 am - 6 pm |
| Sat: | 10 am - 6 pm |
| Sun: | Closed |
Facts, features & policies
Building Amenities
Accessibility
- Disabled Access
Community Rooms
- Club House
- Fitness Center
- Lounge
- Party Room
Other
- Hot Tub
- Laundry: In Unit
- Sauna
- Swimming Pool
Outdoor common areas
- Barbecue
- Rooftop Deck
Security
- Controlled Access
- Gated Entry
- Intercom
Services & facilities
- 24 Hour Maintenance
- Bicycle Storage
- Dry Cleaning Drop Off
- Elevator
- On-Site Management
- Online Maintenance Portal
- Online Rent Payment
- Package Service
View description
- City
- Park
Unit Features
Appliances
- Dishwasher
- Double Oven
- Dryer
- Freezer
- Garbage Disposal
- Oven
- Range
- Refrigerator
- Washer
- Washer/Dryer Hookups
Cooling
- Air Conditioning
- Central Air Conditioning
Flooring
- Carpet
- Hardwood
Heating
- Electric
Internet/Satellite
- High-speed Internet Ready
Other
- Balcony: Juliet Balcony
- Bathtub
- Double Ovens
- Fireplace
- Patio Balcony: Juliet Balcony
- Private Entry
- Private Terrace
- Walk-in Closet: Walk-In Closets
Policies
Parking
- Attached Garage
- Garage
- Multi-level Garage
- Underground Garage
Lease terms
- One year
- More than 1 year
Pet essentials
- DogsAllowedSmall and large OK
- CatsAllowed
Special Features
- Deep Basin Stainless Steel Sinks
- Double Elevators
- German Stainless Steel Spice Racks
- Grand Crown Molding & Base Board Trim
- Key Fob Entry Access
- Marble Backsplashes
- Pull-out Kitchen Faucet
- Quartz Countertops
- Restoration Hardware Lighting
- Soft-close Cabinetry
- Stainless Steel Appliances
Neighborhood: Victorian Village
Areas of interest
Use our interactive map to explore the neighborhood and see how it matches your interests.
Travel times
Walk, Transit & Bike Scores
Walk Score®
/ 100
Walker's ParadiseTransit Score®
/ 100
Good TransitBike Score®
/ 100
Biker's ParadiseNearby schools in Columbus
GreatSchools rating
- 5/10Hubbard Elementary SchoolGrades: PK-5Distance: 0.2 mi
- 7/10Dominion Middle SchoolGrades: 6-8Distance: 2.8 mi
- 4/10Whetstone High SchoolGrades: 9-12Distance: 5.2 mi
Frequently asked questions
What is the walk score of Hubbard Park Place?
Hubbard Park Place has a walk score of 93, it's a walker's paradise.
What is the transit score of Hubbard Park Place?
Hubbard Park Place has a transit score of 57, it has good transit.
What schools are assigned to Hubbard Park Place?
The schools assigned to Hubbard Park Place include Hubbard Elementary School, Dominion Middle School, and Whetstone High School.
Does Hubbard Park Place have in-unit laundry?
Yes, Hubbard Park Place has in-unit laundry for some or all of the units and washer/dryer hookups available.
What neighborhood is Hubbard Park Place in?
Hubbard Park Place is in the Victorian Village neighborhood in Columbus, OH.
Does Hubbard Park Place have virtual tours available?
Yes, 3D and virtual tours are available for Hubbard Park Place.
There are 7+ floor plans availableWith 126% more variety than properties in the area, you're sure to find a place that fits your lifestyle.
