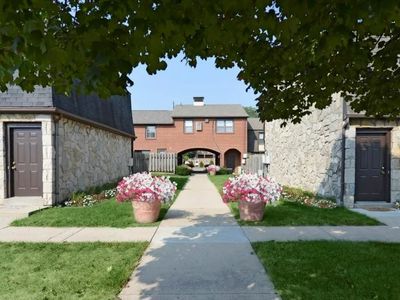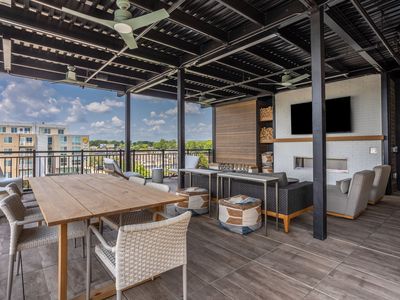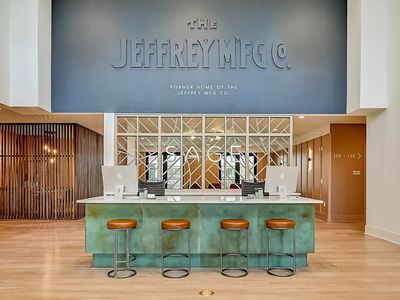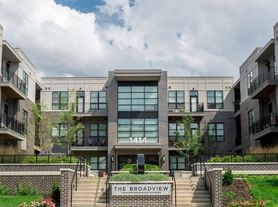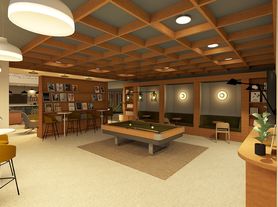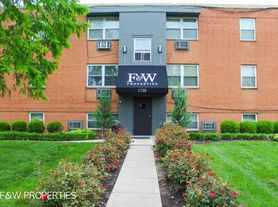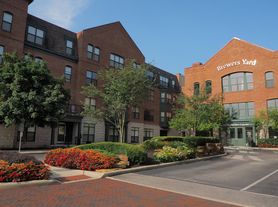Available units
Unit , sortable column | Sqft, sortable column | Available, sortable column | Base rent, sorted ascending |
|---|---|---|---|
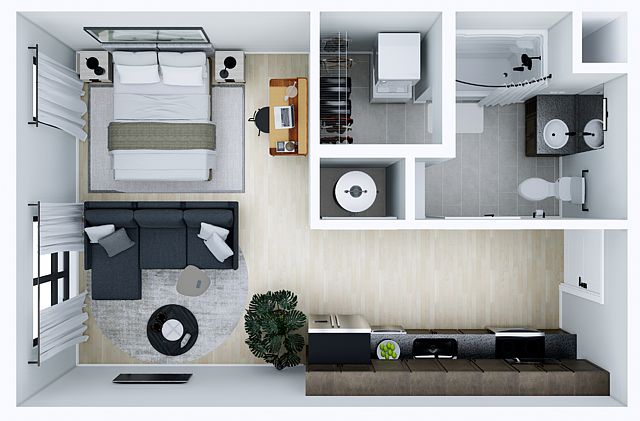 | 472 | Now | $1,145 |
 | 472 | Now | $1,155 |
 | 472 | Now | $1,155 |
 | 472 | Now | $1,155 |
 | 472 | Now | $1,155 |
 | 472 | Now | $1,155 |
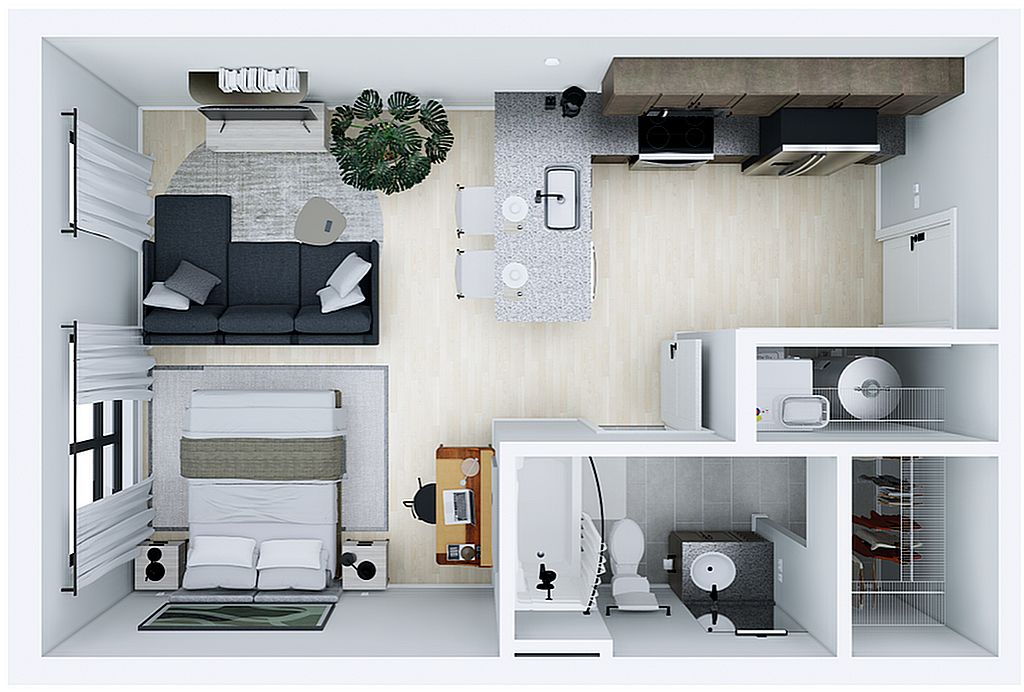 | 472 | Now | $1,155 |
 | 472 | Now | $1,155 |
 | 472 | Now | $1,160 |
 | 472 | Now | $1,160 |
 | 472 | Apr 1 | $1,160 |
 | 472 | Now | $1,160 |
 | 472 | Apr 1 | $1,160 |
 | 472 | May 1 | $1,160 |
 | 472 | Now | $1,160 |
What's special
| Day | Open hours |
|---|---|
| Mon - Fri: | 9 am - 6 pm |
| Sat: | 10 am - 5 pm |
| Sun: | Closed |
Property map
Tap on any highlighted unit to view details on availability and pricing
Facts, features & policies
Building Amenities
Community Rooms
- Fitness Center
Other
- In Unit: In-Unit Washer/Dryer
- Swimming Pool: Coming soon - Rooftop Event Space
Security
- Controlled Access: App-Based Building Access Controls
Unit Features
Appliances
- Dryer: In-Unit Washer/Dryer
- Washer: In-Unit Washer/Dryer
Cooling
- Air Conditioning: Air Conditioner
Other
- 1 Gb Wi-Fi Internet (Additional Charge)
- 14 Unique Floorplans
- 2 Apartment Finish Options
- 3-Bed, 2 Story Townhome Apartments
- Complimentary Coffee Station
- Granite Countertops
- High-end Appliances: Stainless Steel Appliances
- Studios, 1-Beds And 2-Bed Apartments
- Tile Floors: Ceramic Tile Bathroom Floors
Policies
Lease terms
- 6 months, 7 months, 8 months, 9 months, 10 months, 11 months, 12 months, 13 months, 14 months, 15 months, 16 months, 17 months, 18 months
Pet essentials
- DogsAllowedNumber allowed2Weight limit (lbs.)100Monthly dog rent$50One-time dog fee$300
- CatsAllowedNumber allowed2Monthly cat rent$50One-time cat fee$300
Special Features
- 24-hour Emergency Maintenance
- Courtyard: Private Courtyard
- Future Restaurant/Retail
- Parking: Parking Garage
Neighborhood: Weinland Park
Areas of interest
Use our interactive map to explore the neighborhood and see how it matches your interests.
Travel times
Walk, Transit & Bike Scores
Nearby schools in Columbus
GreatSchools rating
- 4/10Weinland Park Elementary SchoolGrades: PK-5Distance: 0.2 mi
- 5/10Dominion Middle SchoolGrades: 6-8Distance: 2.2 mi
- 4/10Whetstone High SchoolGrades: 9-12Distance: 4.7 mi
Frequently asked questions
4th & 5th has a walk score of 92, it's a walker's paradise.
4th & 5th has a transit score of 57, it has good transit.
The schools assigned to 4th & 5th include Weinland Park Elementary School, Dominion Middle School, and Whetstone High School.
Yes, 4th & 5th has in-unit laundry for some or all of the units.
4th & 5th is in the Weinland Park neighborhood in Columbus, OH.
Dogs are allowed, with a maximum weight restriction of 100lbs. A maximum of 2 dogs are allowed per unit. This building has a one time fee of $300 and monthly fee of $50 for dogs. A maximum of 2 cats are allowed per unit. This building has a one time fee of $300 and monthly fee of $50 for cats.
Yes, 3D and virtual tours are available for 4th & 5th.
