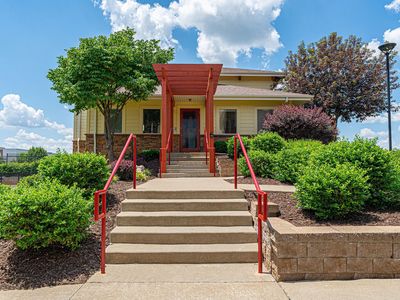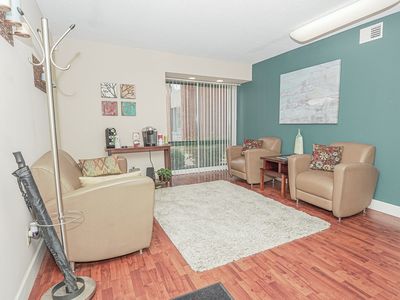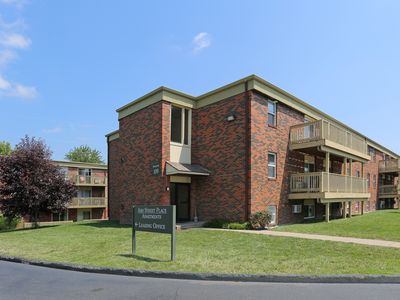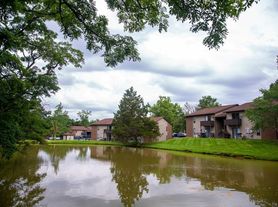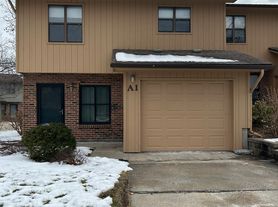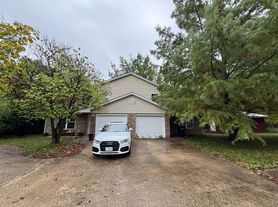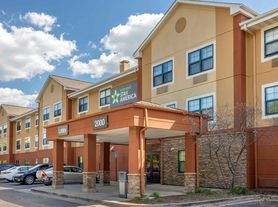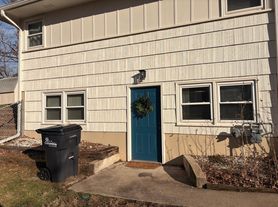Available units
Unit , sortable column | Sqft, sortable column | Available, sortable column | Base rent, sorted ascending |
|---|---|---|---|
 | 590 | Now | $970 |
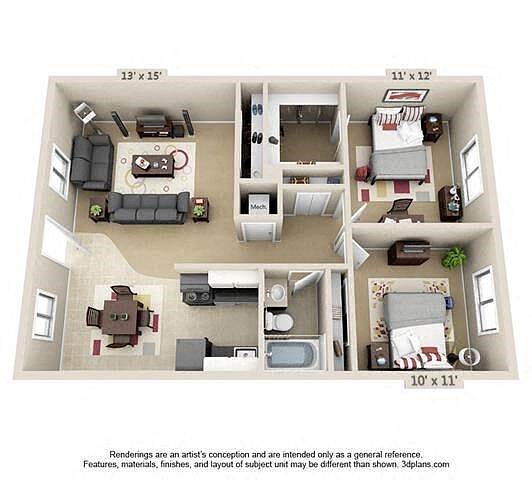 | 752 | Now | $993 |
 | 752 | Now | $1,007 |
 | 752 | Now | $1,007 |
 | 752 | Now | $1,007 |
 | 752 | Now | $1,032 |
 | 752 | Mar 13 | $1,036 |
 | 752 | Feb 14 | $1,051 |
 | 752 | Feb 21 | $1,051 |
 | 752 | Feb 19 | $1,061 |
 | 752 | Feb 28 | $1,063 |
What's special
| Day | Open hours |
|---|---|
| Mon - Fri: | 8:30 am - 5 pm |
| Sat: | 10 am - 4 pm |
| Sun: | Closed |
Facts, features & policies
Building Amenities
Community Rooms
- Fitness Center
Other
- Shared: Laundry Facilities
- Swimming Pool: Pool
Outdoor common areas
- Barbecue: Grilling Area
- Picnic Area
Unit Features
Other
- All Black Appliances
- Electric Furnace
- Upper Courtyard
Policies
Parking
- Off Street Parking: Open resident parking
Lease terms
- Available months 6, 7, 8, 9, 10, 11, 12
Pet essentials
- DogsAllowedNumber allowed2Weight limit (lbs.)125Monthly dog rent$25One-time dog fee$250
- CatsAllowedNumber allowed2Weight limit (lbs.)125Monthly cat rent$25One-time cat fee$250
Restrictions
Special Features
- Dog Parks
Neighborhood: 65203
Areas of interest
Use our interactive map to explore the neighborhood and see how it matches your interests.
Travel times
Walk, Transit & Bike Scores
Nearby schools in Columbia
GreatSchools rating
- 9/10Mary Paxton Keeley Elementary SchoolGrades: PK-5Distance: 0.6 mi
- 5/10Smithton Middle SchoolGrades: 6-8Distance: 0.8 mi
- 7/10David H. Hickman High SchoolGrades: PK, 9-12Distance: 2.4 mi
Frequently asked questions
Heather Ridge has a walk score of 57, it's somewhat walkable.
The schools assigned to Heather Ridge include Mary Paxton Keeley Elementary School, Smithton Middle School, and David H. Hickman High School.
No, but Heather Ridge has shared building laundry.
Heather Ridge is in the 65203 neighborhood in Columbia, MO.
Cats are allowed, with a maximum weight restriction of 125lbs. A maximum of 2 cats are allowed per unit. This building has a one time fee of $250 and monthly fee of $25 for cats. Dogs are allowed, with a maximum weight restriction of 125lbs. A maximum of 2 dogs are allowed per unit. This building has a one time fee of $250 and monthly fee of $25 for dogs.
