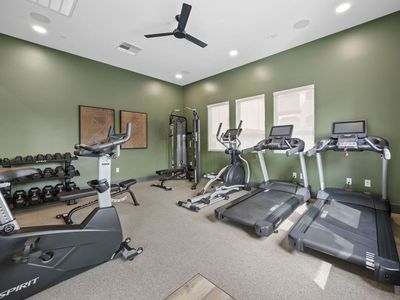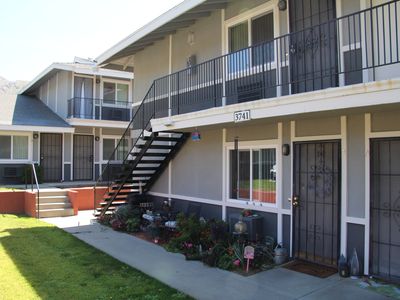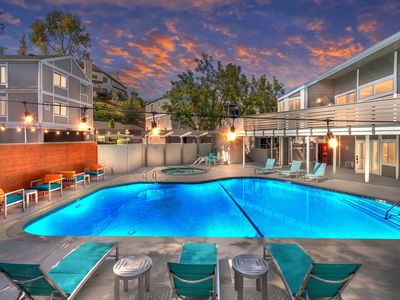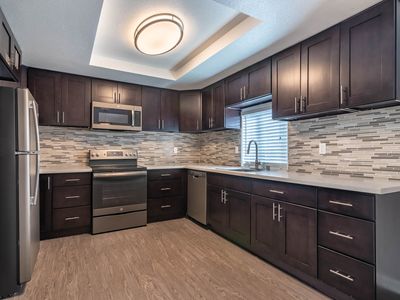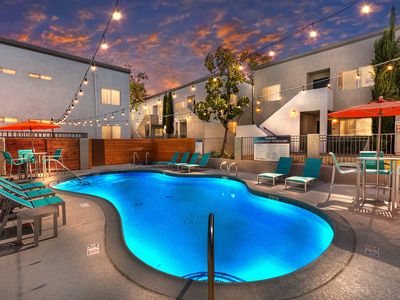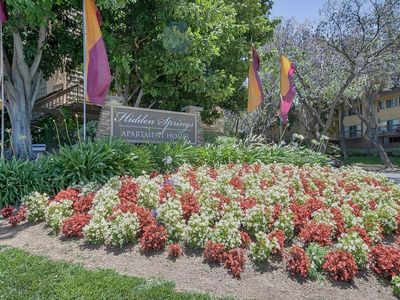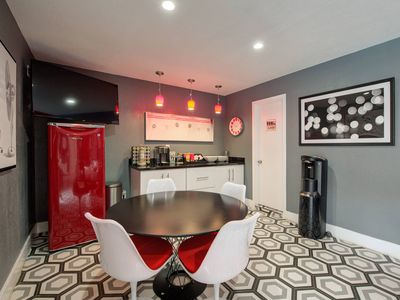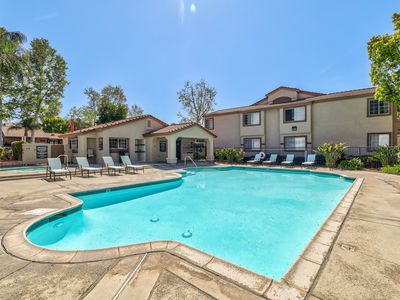The District Apartment Homes
1316 S Meadow Ln, Colton, CA 92324
Available units
Unit , sortable column | Sqft, sortable column | Available, sortable column | Base rent, sorted ascending |
|---|---|---|---|
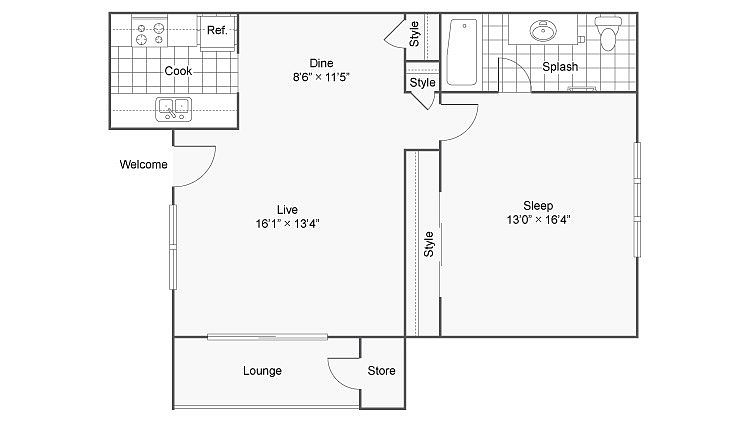 | 788 | Now | $1,685 |
 | 788 | Now | $1,695 |
 | 788 | Now | $1,750 |
 | 788 | Now | $1,820 |
 | 788 | Now | $1,820 |
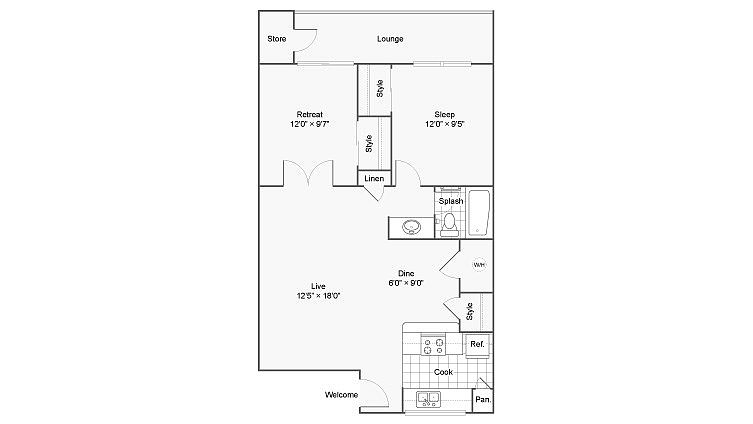 | 810 | Now | $2,046 |
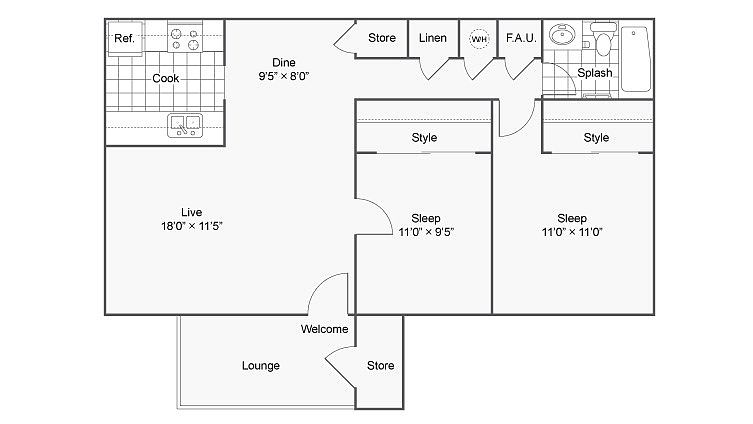 | 830 | Jun 8 | $2,076 |
 | 830 | Jan 19 | $2,076 |
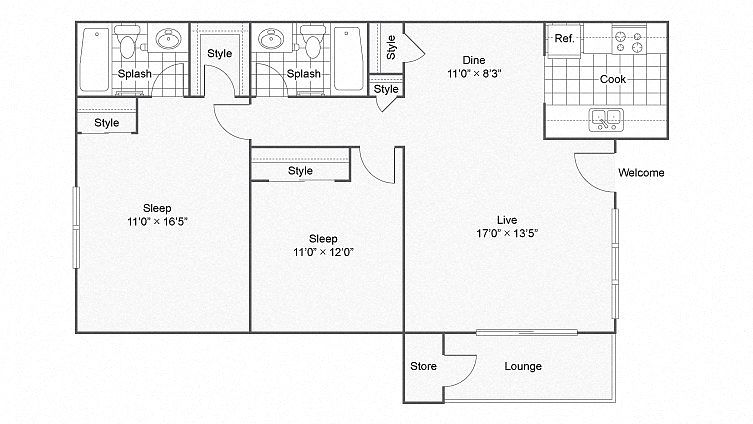 | 958 | Jun 8 | $2,080 |
 | 958 | Jan 19 | $2,100 |
 | 958 | Jun 8 | $2,160 |
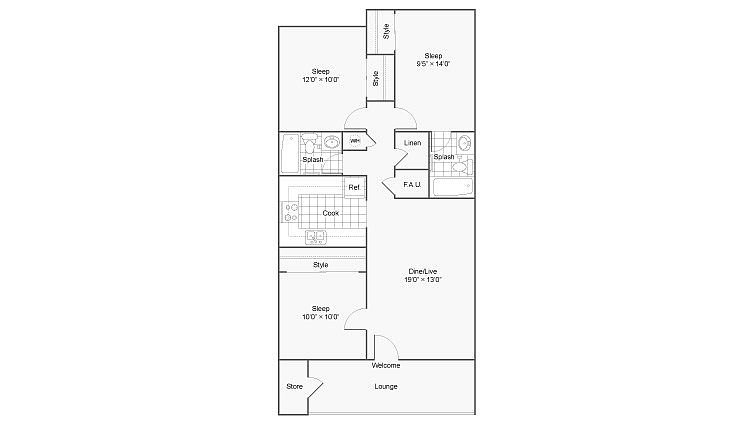 | 1,022 | Now | $2,549 |
 | 1,022 | Jan 25 | $2,628 |
 | 1,022 | Jan 9 | $2,698 |
What's special
| Day | Open hours |
|---|---|
| Mon: | 9 am - 6 pm |
| Tue: | 9 am - 6 pm |
| Wed: | 1 pm - 6 pm |
| Thu: | 9 am - 6 pm |
| Fri: | 9 am - 6 pm |
| Sat: | 9 am - 5 pm |
| Sun: | 9 am - 5 pm |
Property map
Tap on any highlighted unit to view details on availability and pricing
Facts, features & policies
Building Amenities
Community Rooms
- Business Center: Co-working lounge with complimentary Wi-Fi
- Club House: Resident social lounge with demonstration kitchen
- Fitness Center: Fitness center with free weights and cardio machin
Other
- In Unit: In-home washer and dryer
- Shared: Onsite laundry facilities
- Swimming Pool: Relaxing resort-style pools and sundecks
Outdoor common areas
- Gazebo: Barbecue pavilion and gazebo area
- Patio: Private balcony or patio
- Picnic Area: Barbecue pavilion and picnic area
- Playground: Onsite playground
Security
- Night Patrol: Courtesy patrol
Services & facilities
- On-Site Maintenance: Worry-free 24-hour onsite maintenance
- Package Service: Package locker with 24/7 access to packages
Unit Features
Appliances
- Dryer: In-home washer and dryer
- Washer: In-home washer and dryer
Cooling
- Air Conditioning: Air conditioning with programmable thermostat
- Ceiling Fan: Ceiling fans in living areas and bedrooms
Policies
Parking
- Cover Park: Controlled-entry access with dedicated parking
- Off Street Parking: Covered Lot
- Parking Lot: Other
Lease terms
- 2, 3, 4, 5, 6, 7, 8, 9, 10, 11, 12, 13, 14
Pet essentials
- DogsAllowedMonthly dog rent$55Dog deposit$500
- CatsAllowedMonthly cat rent$55Cat deposit$500
Additional details
Special Features
- Courtyard Views
- Easy Access To I-215 And I-10
- Flexible Rent Payment Schedule With Flex Rent
- Oversized Walk-in Closets
- Separate Dining Area
- Subway Tile Kitchen Backsplash
- Two-tone Paint
- Wood-style Plank Flooring
Neighborhood: 92324
Areas of interest
Use our interactive map to explore the neighborhood and see how it matches your interests.
Travel times
Walk, Transit & Bike Scores
Nearby schools in Colton
GreatSchools rating
- 4/10Cooley Ranch Elementary SchoolGrades: K-6Distance: 0.7 mi
- 3/10Terrace Hills Middle SchoolGrades: 7, 8Distance: 1.4 mi
- 5/10Grand Terrace High SchoolGrades: 9-12Distance: 2.4 mi
Frequently asked questions
The District Apartment Homes has a walk score of 61, it's somewhat walkable.
The District Apartment Homes has a transit score of 32, it has some transit.
The schools assigned to The District Apartment Homes include Cooley Ranch Elementary School, Terrace Hills Middle School, and Grand Terrace High School.
Yes, The District Apartment Homes has in-unit laundry for some or all of the units. The District Apartment Homes also has shared building laundry.
The District Apartment Homes is in the 92324 neighborhood in Colton, CA.
To have a cat at The District Apartment Homes there is a required deposit of $500. This building has monthly fee of $55 for cats. To have a dog at The District Apartment Homes there is a required deposit of $500. This building has monthly fee of $55 for dogs.
