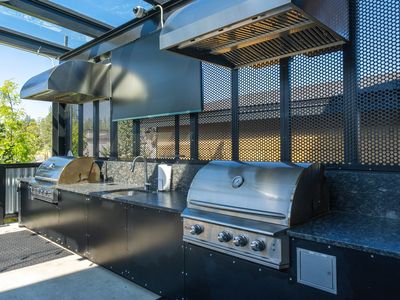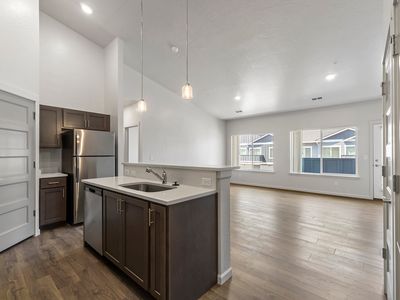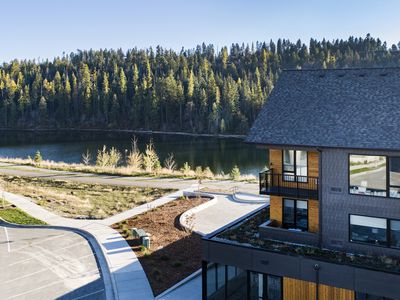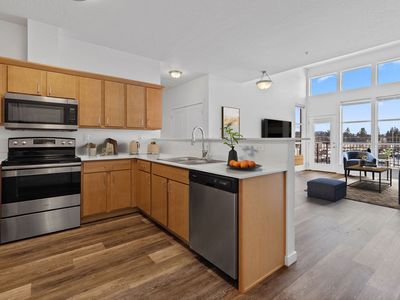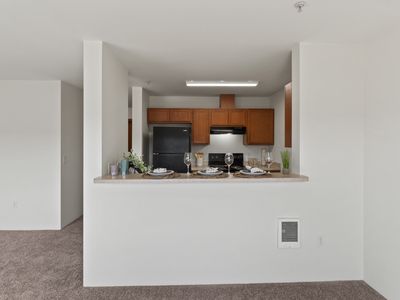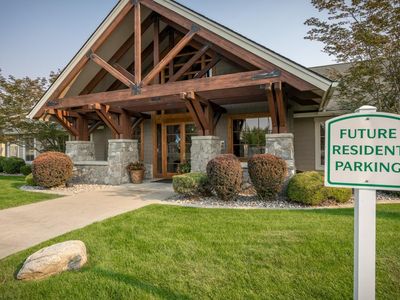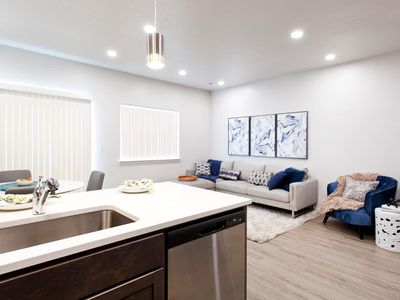The Timbers
1940 W Riverstone Dr, Coeur D Alene, ID 83814
- Special offer! Price shown is Base Rent, does not include non-optional fees and utilities. Review Building overview for details.
Available units
Unit , sortable column | Sqft, sortable column | Available, sortable column | Base rent, sorted ascending |
|---|---|---|---|
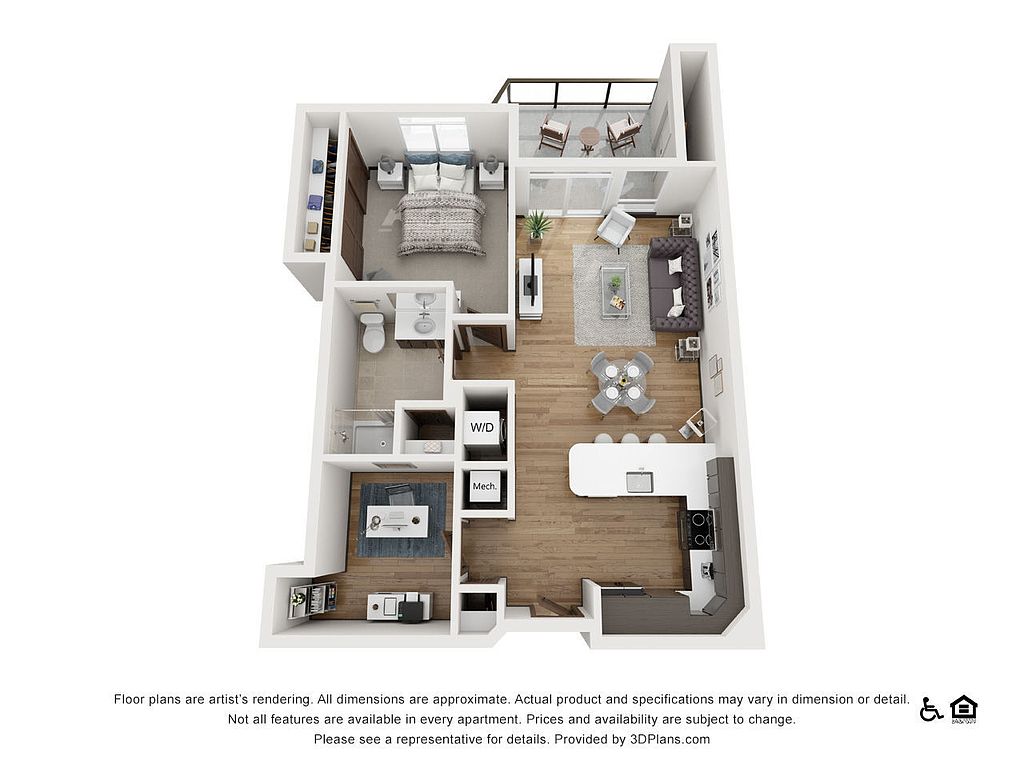 | 838 | Dec 6 | $1,990 |
What's special
| Day | Open hours |
|---|---|
| Mon - Fri: | 9 am - 5 pm |
| Sat: | Closed |
| Sun: | Closed |
Property map
Tap on any highlighted unit to view details on availability and pricing
Facts, features & policies
Building Amenities
Community Rooms
- Fitness Center: 24 Hr Fitness Center
- Lounge: Resident Lounge
- Pet Washing Station
Other
- In Unit: Washer & Dryer In Unit
Outdoor common areas
- Patio: Social Area Connected to Patios
- Trail: Next to Centennial Trail
Services & facilities
- Bicycle Storage: Bike Storage with Maintenance Station
Unit Features
Appliances
- Dryer: Washer & Dryer In Unit
- Washer: Washer & Dryer In Unit
Flooring
- Vinyl: Laminate Vinyl Plank Flooring
Other
- *in Select Units
- Balcony: Patio or Balcony
- Gig Speed Fiber Internet Through Intermax
- Hard Surface Counter Tops: Quartz Countertops
- Kitchen Island*
- Patio Balcony: Social Area Connected to Patios
- Stainless Steel Appliances
- Vaulted Ceiling
Policies
Parking
- Carport
- Detached Garage
- Garage: Secure Underground Parking Garage
Pet essentials
- DogsAllowedNumber allowed2Monthly dog rent$50One-time dog fee$250
- CatsAllowedNumber allowed2Monthly cat rent$50One-time cat fee$250
Restrictions
Special Features
- Amazon Hub Lockers
- Community Fire Pit & Grills
- Ev Charging Stations
- Secure Storage Units
- Walking Distance To Shopping, Dining & Parks
Neighborhood: 83814
- Water SportsOpportunities for kayaking, paddleboarding, and aquatic adventures.Walkable StreetsPedestrian-friendly layout encourages walking to shops, dining, and parks.Dining SceneFrom casual bites to fine dining, a haven for food lovers.Hiking TrailsNearby trails offer adventure, exercise, and scenic escapes into nature.
Hugging the north shore of Lake Coeur d’Alene, 83814 centers on a lively, historic downtown with walkable streets, lake views, and an outdoorsy, friendly vibe. Summers are warm and sunny; winters bring snow and cozy, lodge-like energy. Residents boat and paddleboard from the marina, bike the Centennial Trail, hike Tubbs Hill, and unwind at McEuen Park and City Park & Beach. Sherman Avenue blends independent boutiques, galleries, and local breweries with a strong coffee culture (Vault Coffee, Evans Brothers, Java on Sherman) and a standout dining scene from Beverly’s at the Coeur d’Alene Resort to Crafted Tap House and Honey Eatery. Everyday needs are close at Pilgrim’s Market and Safeway, with shops and a cinema at the Riverstone district plus nearby gyms and yoga studios. Zillow’s recent market trends show a median rent around $2,200/month, with typical ranges roughly $1,500–$3,200+ depending on size and proximity to the lake. The area feels family- and pet-friendly, with dog parks and patio culture.
Powered by Zillow data and AI technology.
Areas of interest
Use our interactive map to explore the neighborhood and see how it matches your interests.
Travel times
Walk, Transit & Bike Scores
Nearby schools in Coeur D Alene
GreatSchools rating
- 6/10Winton Elementary SchoolGrades: PK-5Distance: 0.9 mi
- NALakes Middle SchoolGrades: 6-8Distance: 2.4 mi
- 6/10Lake City High SchoolGrades: 9-12Distance: 2.2 mi
Frequently asked questions
The Timbers has a walk score of 42, it's car-dependent.
The schools assigned to The Timbers include Winton Elementary School, Lakes Middle School, and Lake City High School.
Yes, The Timbers has in-unit laundry for some or all of the units.
The Timbers is in the 83814 neighborhood in Coeur D Alene, ID.
A maximum of 2 dogs are allowed per unit. This building has a pet fee ranging from $250 to $750 for dogs. This building has a one time fee of $250 and monthly fee of $50 for dogs. A maximum of 2 cats are allowed per unit. This building has a pet fee ranging from $250 to $750 for cats. This building has a one time fee of $250 and monthly fee of $50 for cats.
