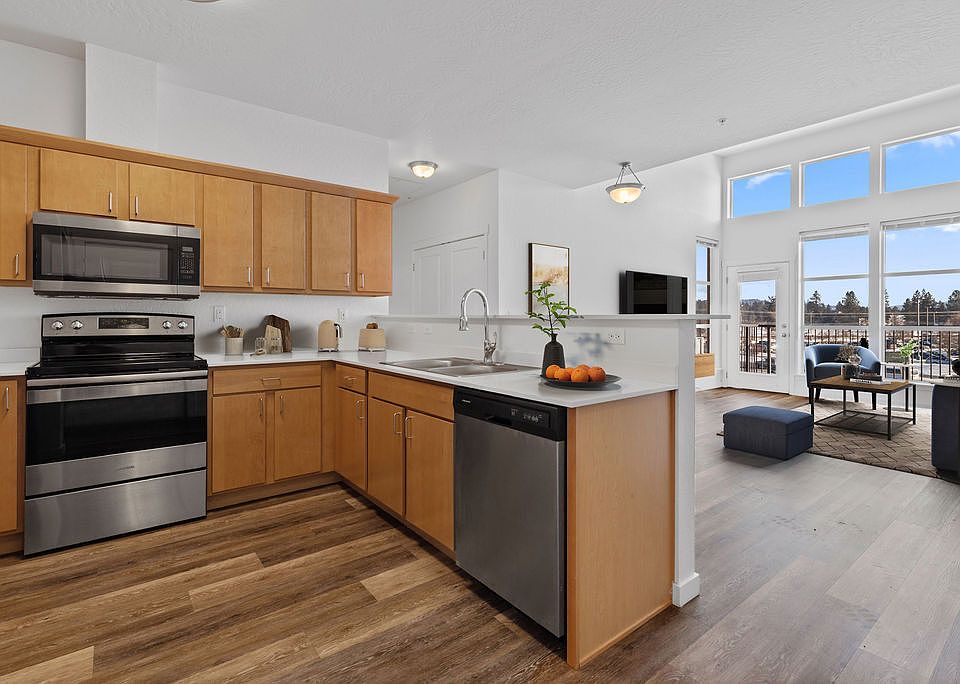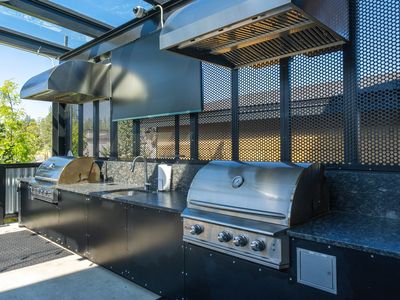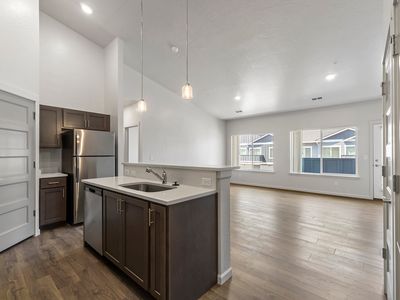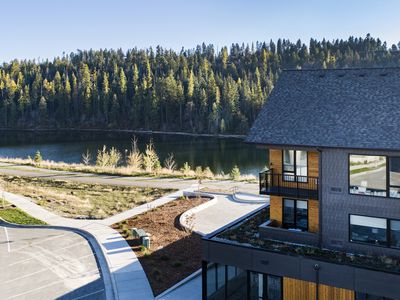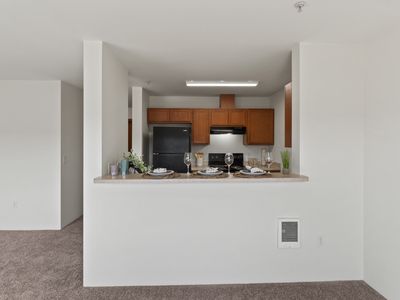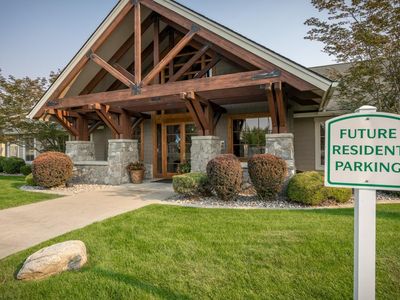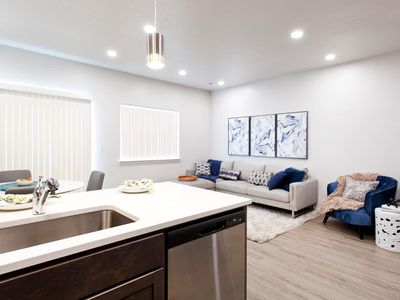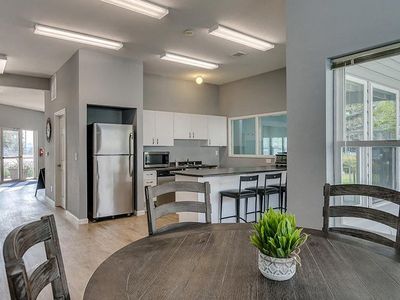The Northern at Coeur d'Alene Place
1681 W Pampas Ln, Coeur D Alene, ID 83815
- Special offer! Price shown is Base Rent, does not include non-optional fees and utilities. Review Building overview for details.
- Next Five Leases: Up to 2 Months Free Base Rent on Select Homes. Minimum lease term applies. Other costs and fees excluded.
Available units
Unit , sortable column | Sqft, sortable column | Available, sortable column | Base rent, sorted ascending | , sortable column |
|---|---|---|---|---|
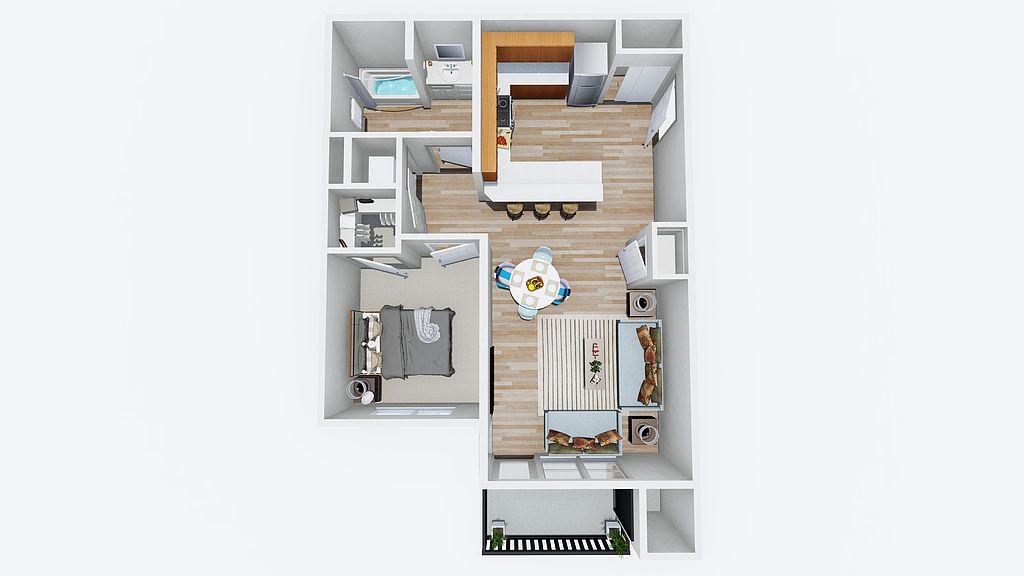 | 757 | Jan 8 | $1,365 | |
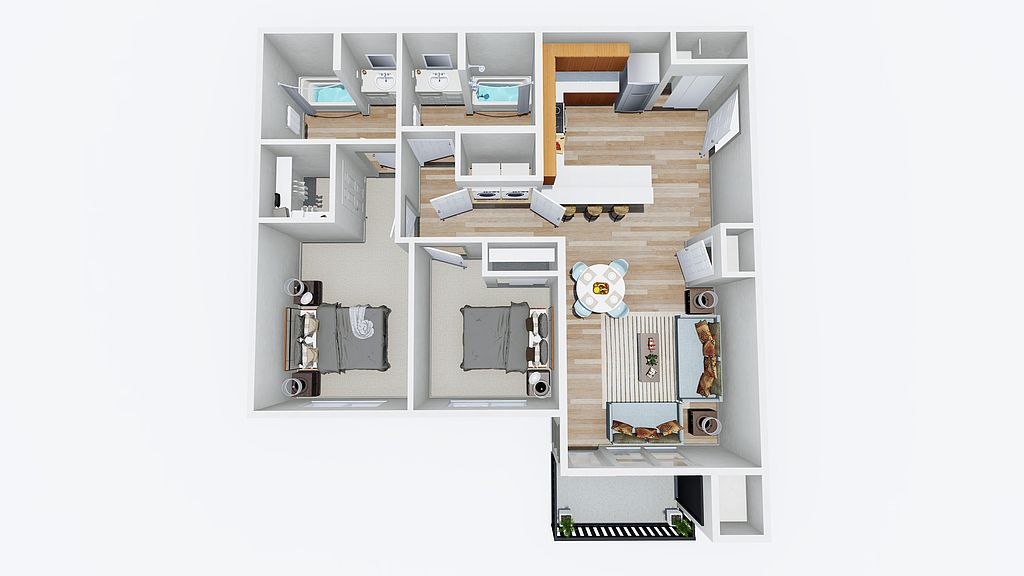 | 1,065 | Now | $1,550 | |
 | 1,065 | Now | $1,550 | |
 | 1,065 | Now | $1,570 | |
 | 1,065 | Now | $1,580 | |
 | 1,065 | Now | $1,585 | |
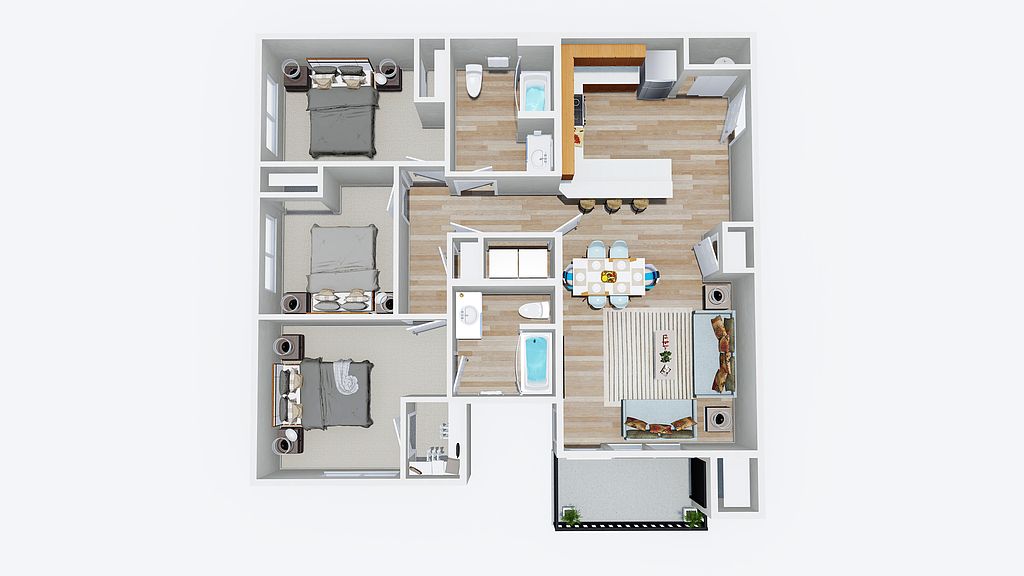 | 1,221 | Now | $1,680 | |
 | 1,221 | Now | $1,695 | |
 | 1,221 | Now | $1,700 | |
 | 1,221 | Now | $1,700 | |
 | 1,221 | Now | $1,725 |
What's special
3D tours
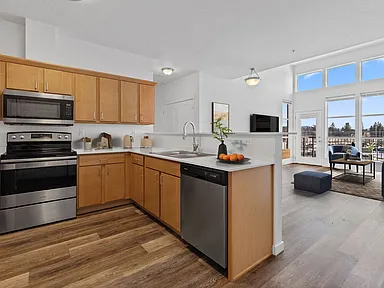 The Northern 3 Bed / 2 Bath
The Northern 3 Bed / 2 Bath The Northern 2 Bed / 2 Bath
The Northern 2 Bed / 2 Bath
Property map
Tap on any highlighted unit to view details on availability and pricing
Facts, features & policies
Building Amenities
Community Rooms
- Club House
- Conference Room
- Fitness Center
- Pet Washing Station
Other
- Swimming Pool: Pool
Unit Features
Flooring
- Carpet: LVP Flooring with Carpet in Bedrooms
Internet/Satellite
- Cable TV Ready: Cable
Other
- 9 Ft Ceiling
- Essentials
- Furnished
- Hard Surface Counter Tops
- Separate Entry
- Stainless Steel Or Matte Grey Appliances
- Upgraded Unit
- Vaulted Ceiling
- Wi-fi
Policies
Parking
- Carport
- Garage
Lease terms
- Available months 1, 2, 3, 4, 5, 6, 7, 8, 9, 10, 11, 12, 13, 14, 15, 16, 17, 18, 19, 20, 21, 22, 60,
Pet essentials
- DogsAllowedNumber allowed2Monthly dog rent$40One-time dog fee$500
- CatsAllowedNumber allowed2Monthly cat rent$40One-time cat fee$500
Restrictions
Special Features
- 32 Below
- Bocce Ball
- Ciccarelli's Pizza
- Demonstration Kitchen
- Heated Outdoor Patio/bbq Area
- Maverick Men's Hair
- Outdoor Firepit
- Outdoor Ping Pong
- Pokeworks
- Pure Aesthetics
- Radiant Waxing
- Stretch Labs
- Union Coffee
- Walking Distance To K-12 Schools
Neighborhood: 83815
Areas of interest
Use our interactive map to explore the neighborhood and see how it matches your interests.
Travel times
Walk, Transit & Bike Scores
Nearby schools in Coeur D Alene
GreatSchools rating
- 6/10Skyway Elementary SchoolGrades: PK-5Distance: 0.5 mi
- 6/10Woodland Middle SchoolGrades: 6-8Distance: 0.9 mi
- 6/10Lake City High SchoolGrades: 9-12Distance: 0.3 mi
Frequently asked questions
The Northern at Coeur d'Alene Place has a walk score of 29, it's car-dependent.
The schools assigned to The Northern at Coeur d'Alene Place include Skyway Elementary School, Woodland Middle School, and Lake City High School.
The Northern at Coeur d'Alene Place is in the 83815 neighborhood in Coeur D Alene, ID.
A maximum of 2 dogs are allowed per unit. This building has a pet fee ranging from $500 to $750 for dogs. This building has a one time fee of $500 and monthly fee of $40 for dogs. A maximum of 2 cats are allowed per unit. This building has a pet fee ranging from $500 to $750 for cats. This building has a one time fee of $500 and monthly fee of $40 for cats.
Yes, 3D and virtual tours are available for The Northern at Coeur d'Alene Place.
