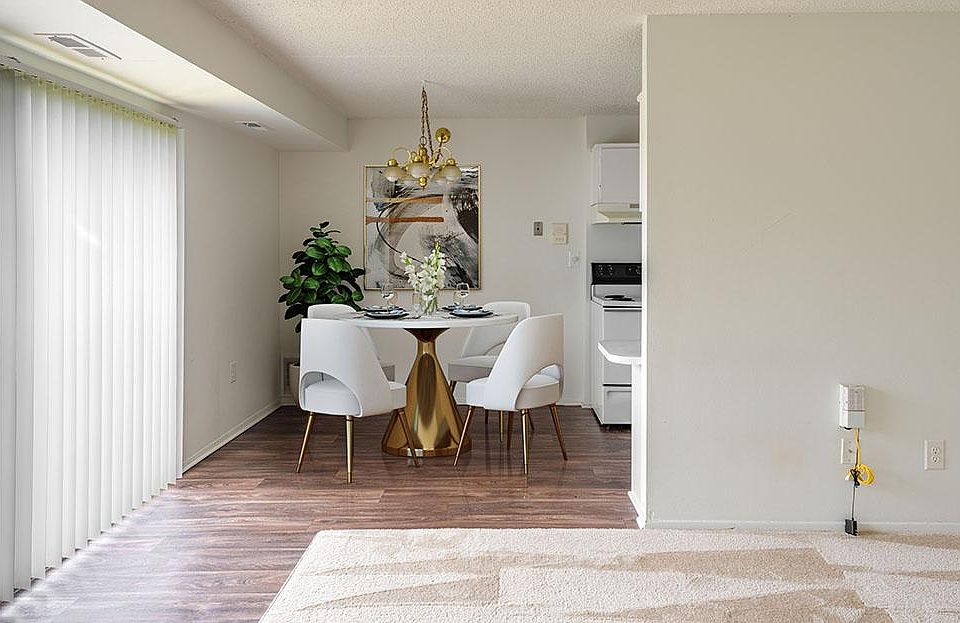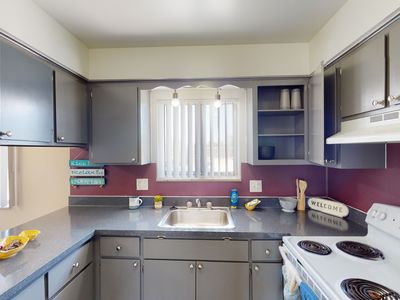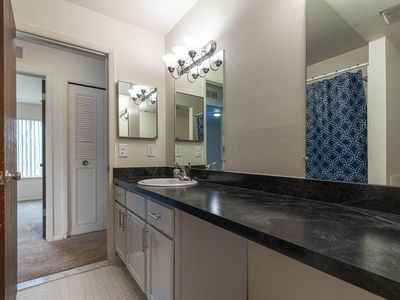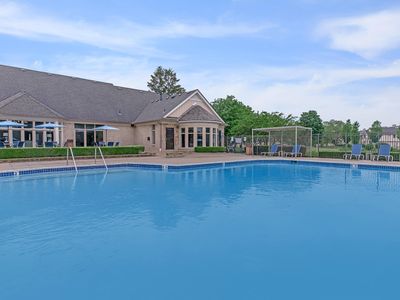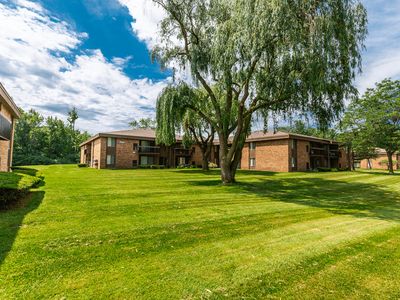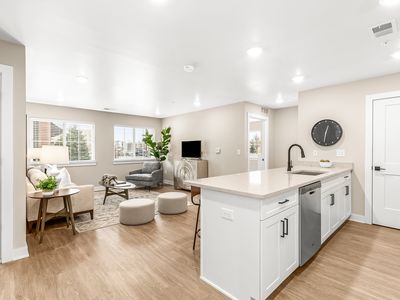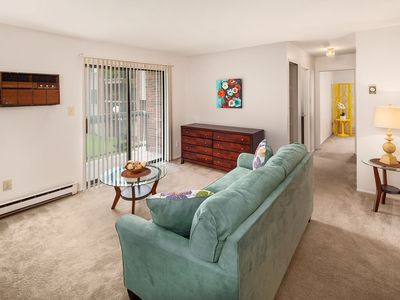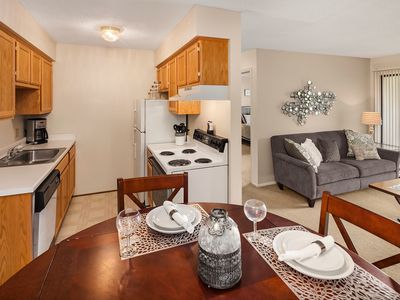Offering spacious one and two bedroom apartment homes featuring neutral decor, walk out patios on the ground level, laundry facilities in every building, and extra storage areas, you'll enjoy quality living in a comfortable setting at Riverside Village Apartments. Take a dip in the refreshing swimming pool, or enjoy a stroll through the nature trail with your family and pets or simply relax at one of the many picnic areas.
A tremendous variety of shopping, dining, and entertainment are all just minutes from Riverside Village. Stroll through the fabulous outdoor mall at Partridge Creek, catch a movie, dine at one of the many fine restaurants, or enjoy the many fun activity venues located in the area. Then come home and enjoy the lifestyle you deserve.
At Riverside Village, you can kick back and relax knowing everything you need is close at hand.

Explore 3D tour
Riverside Village Apartments
18920 Walden St, Clinton Township, MI 48038
Apartment building
1-2 beds
Pet-friendly
Parking lot
Air conditioning (central)
Shared laundry
Available units
Price may not include required fees and charges
Price may not include required fees and charges.
3D tour
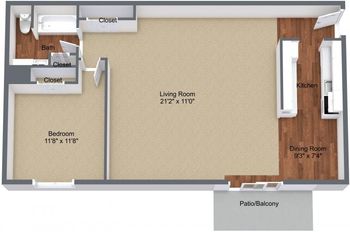
$915+·1 bed, 1 bath
3D tour
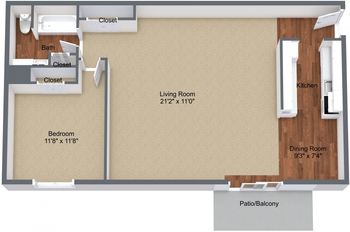
$940+·1 bed, 1 bath
3D tour
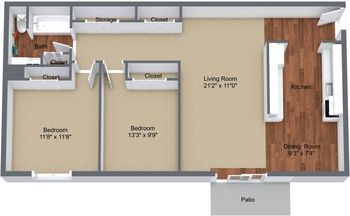
$1,015+·2 bed, 1 bath
3D tour

$1,040+·2 bed, 1 bath
What's special
Refreshing swimming poolNature trailExtra storage areasPicnic areas
Office hours
| Day | Open hours |
|---|---|
| Mon - Fri: | 8 am - 5 pm |
| Sat: | Closed |
| Sun: | Closed |
Facts, features & policies
Building Amenities
Other
- Laundry: Shared
- Swimming Pool
Outdoor common areas
- Lawn
Security
- Controlled Access
- Intercom
Services & facilities
- 24 Hour Maintenance
- On-Site Management
- Online Maintenance Portal
- Online Rent Payment
- Package Service: Package Receiving
- Storage Space
Unit Features
Appliances
- Dishwasher
- Garbage Disposal
- Oven
- Range
- Refrigerator
Cooling
- Ceiling Fan
- Central Air Conditioning
Flooring
- Carpet
- Vinyl
Heating
- Gas
Internet/Satellite
- Cable TV Ready
- High-speed Internet Ready
Other
- Patio Balcony
- Vanity In Bathroom
- Window Coverings
Policies
Lease terms
- Six months
- One year
- Less than 1 year
Pets
Small dogs
- Allowed
Cats
- Allowed
- 2 pet max
Large dogs
- Allowed
- 1 pet max
Parking
- Parking Lot
Neighborhood: 48038
Areas of interest
Use our interactive map to explore the neighborhood and see how it matches your interests.
Travel times
Nearby schools in Clinton Township
GreatSchools rating
- 5/10Cherokee Elementary SchoolGrades: PK-5Distance: 0.6 mi
- 5/10Wyandot Middle SchoolGrades: 6-8Distance: 2 mi
- 6/10Chippewa Valley High SchoolGrades: 9-12Distance: 0.5 mi
Market Trends
Rental market summary
The average rent for all beds and all property types in Clinton Township, MI is $1,369.
Average rent
$1,369
Month-over-month
+$20
Year-over-year
+$89
Available rentals
83
Frequently asked questions
What is the walk score of Riverside Village Apartments?
Riverside Village Apartments has a walk score of 17, it's car-dependent.
What schools are assigned to Riverside Village Apartments?
The schools assigned to Riverside Village Apartments include Cherokee Elementary School, Wyandot Middle School, and Chippewa Valley High School.
Does Riverside Village Apartments have in-unit laundry?
No, but Riverside Village Apartments has shared building laundry.
What neighborhood is Riverside Village Apartments in?
Riverside Village Apartments is in the 48038 neighborhood in Clinton Township, MI.
What are Riverside Village Apartments's policies on pets?
A maximum of 2 cats are allowed per unit. A maximum of 1 large dog is allowed per unit.
Does Riverside Village Apartments have virtual tours available?
Yes, 3D and virtual tours are available for Riverside Village Apartments.
