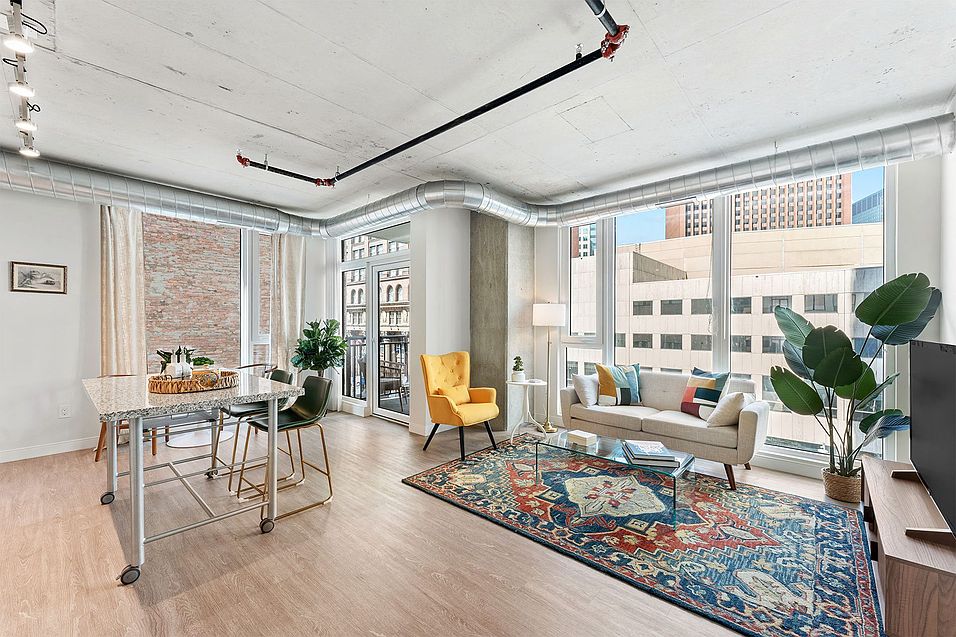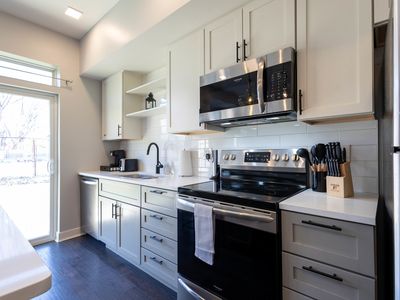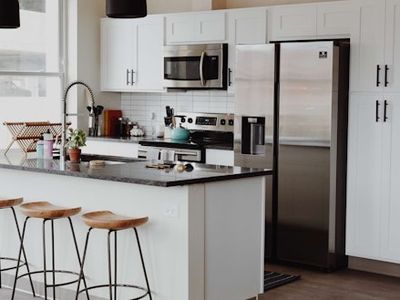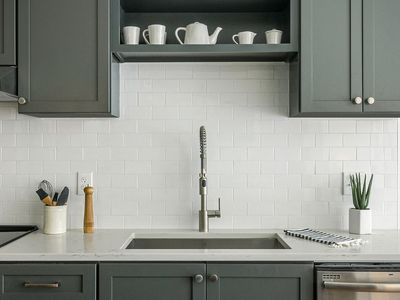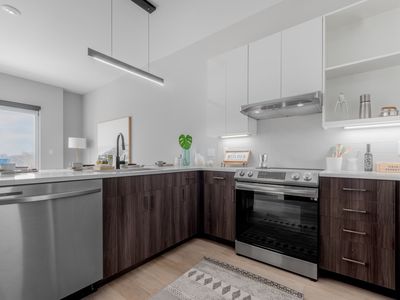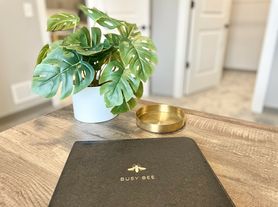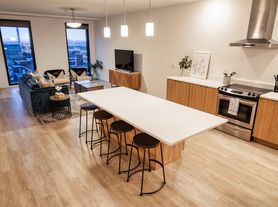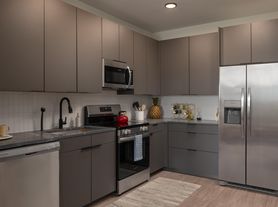Discover Skyline 776, the epitome of luxury high-rise living in Downtown Cleveland. This architectural marvel offers a diverse selection of studio, convertible, 1, 2, and 3-bedroom apartments, lavish penthouses, and furnished studio suites. The only luxury high-rise apartment community of its kind in Cleveland, featuring high ceilings, panoramic city and lake views, and exquisite finishes. Residents enjoy top-tier amenities including a hotel-style lobby with library lounge, a full-body fitness center, yoga studio, private treatment room, and an entertainment sky club with a bar and gaming area. Additional features include controlled access bicycle storage and a dedicated wellness space featuring an infrared sauna. With a rooftop terrace, rooftop heated pool, hot tub, and private cabanas, Skyline 776 sets a new standard for high-rise living. Ascend to a new level of luxury at Skyline 776. Schedule your tour today!
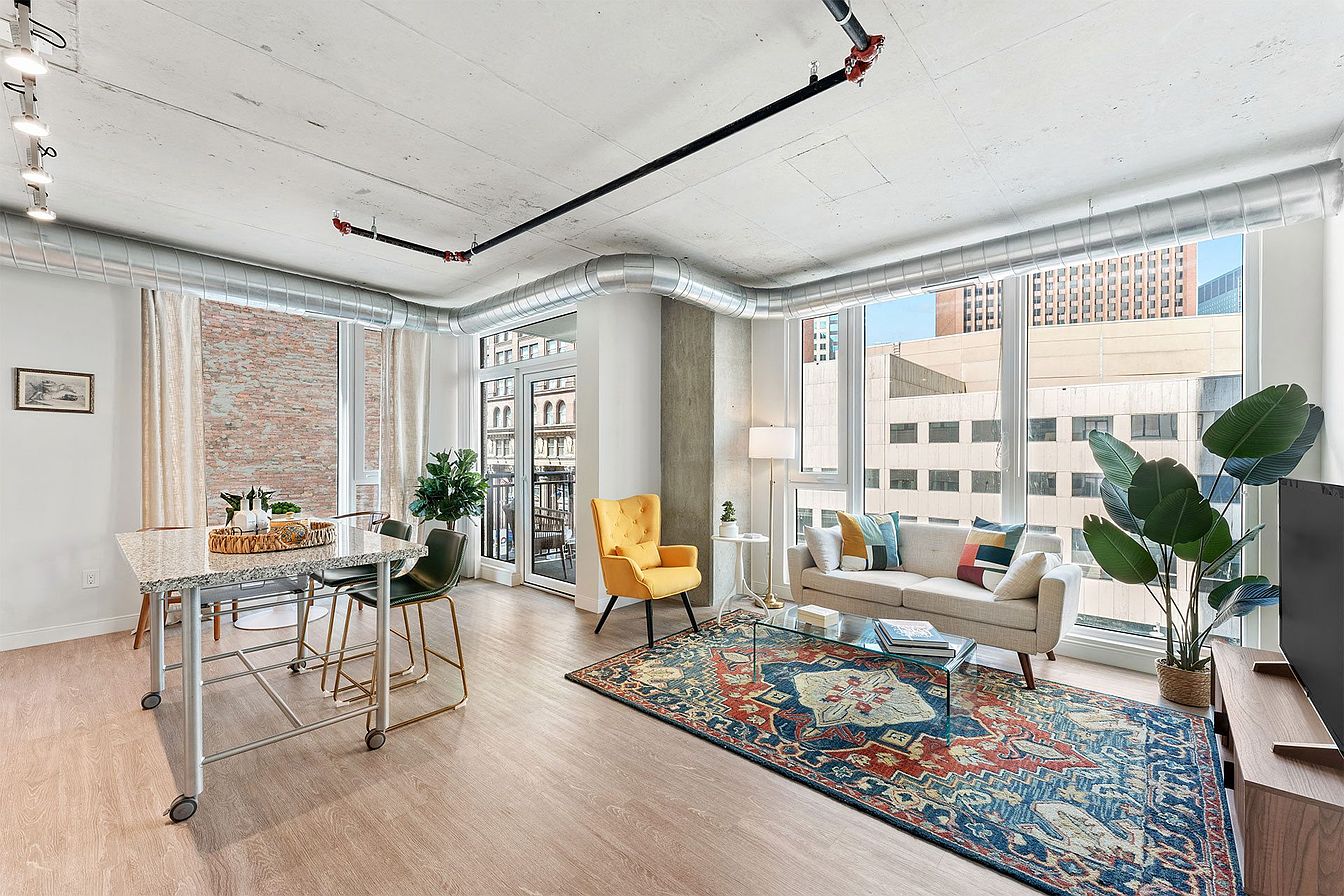
Special offer
- Special offer! Move-In Special Ends November 30th!
Call today to find out how you can receive up to 2 MONTHS FREE on select new apartments at Skyline 776!
Don't forget to ask about our Preferred Employer specials!
Apartment building
Studio-3 beds
Pet-friendly
Detached garage
Air conditioning (central)
In-unit laundry (W/D)
Available units
Price may not include required fees and charges
Price may not include required fees and charges.
Unit , sortable column | Sqft, sortable column | Available, sortable column | Base rent, sorted ascending |
|---|---|---|---|
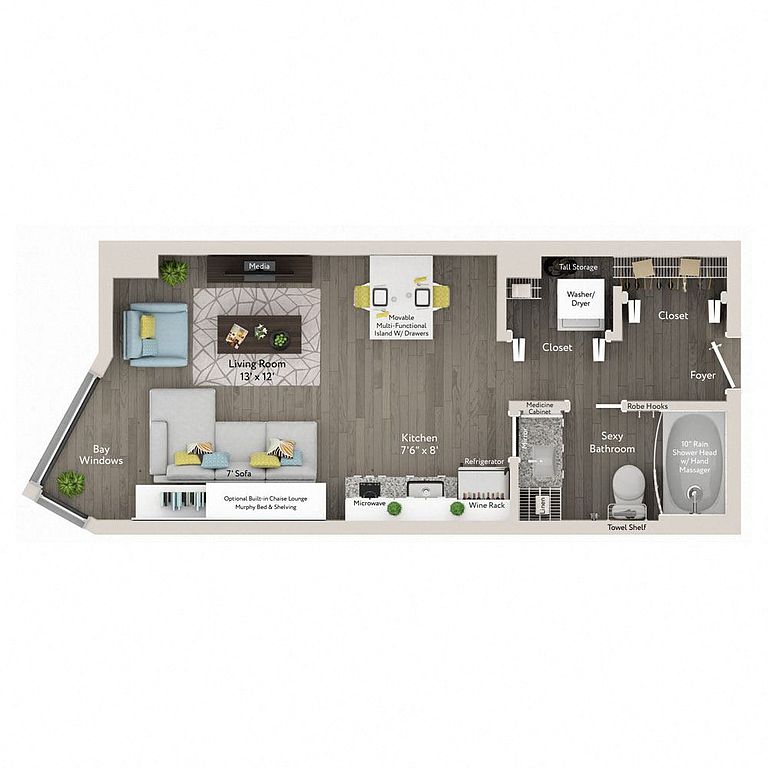 | 400 | Now | $999 |
 | 400 | Now | $1,130 |
 | 400 | Jan 5 | $1,190 |
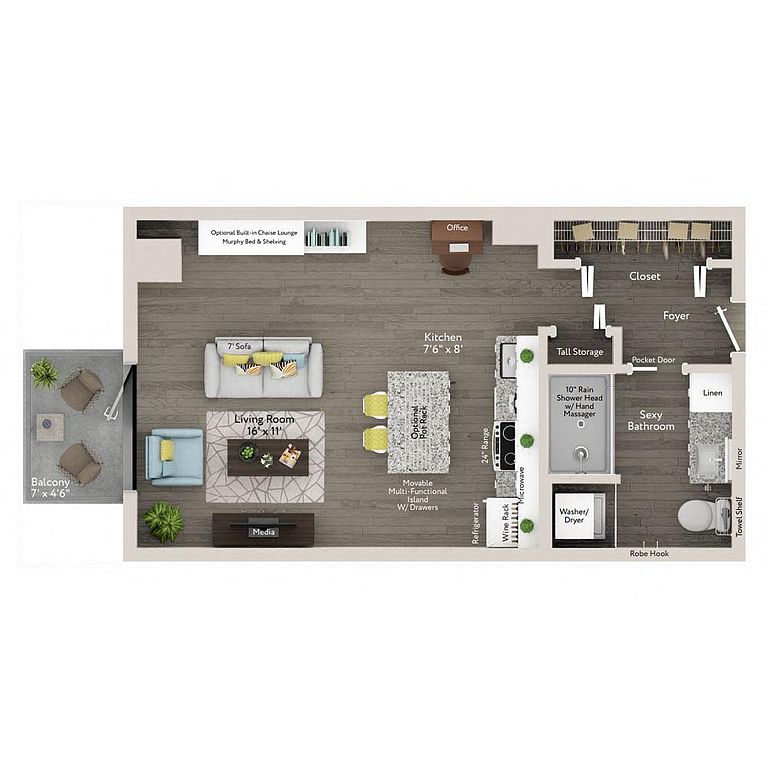 | 500 | Feb 7 | $1,255 |
 | 400 | Now | $1,325 |
 | 500 | Now | $1,420 |
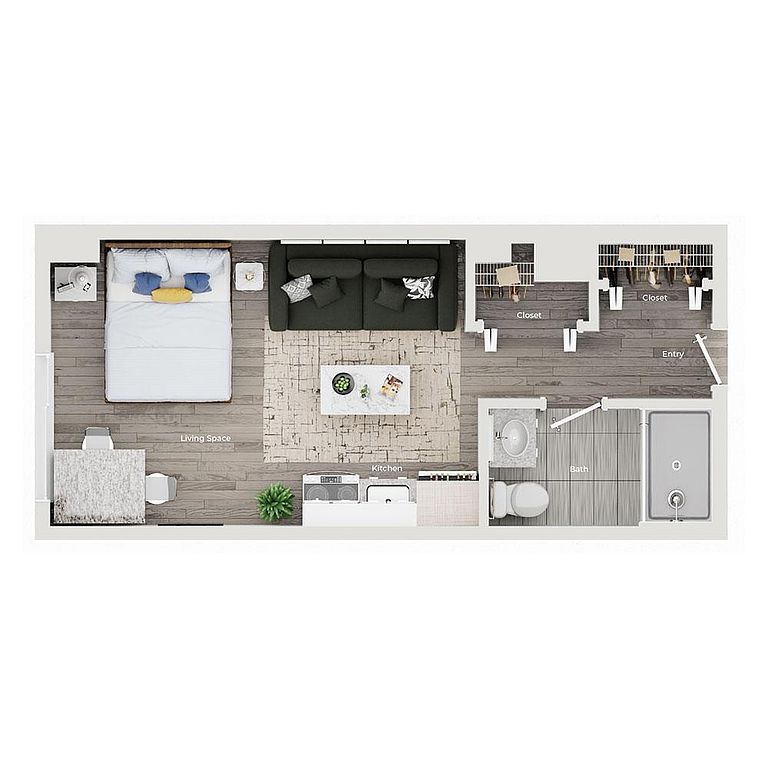 | 400 | Now | $1,465 |
 | 400 | Now | $1,470 |
 | 400 | Now | $1,470 |
 | 400 | Now | $1,475 |
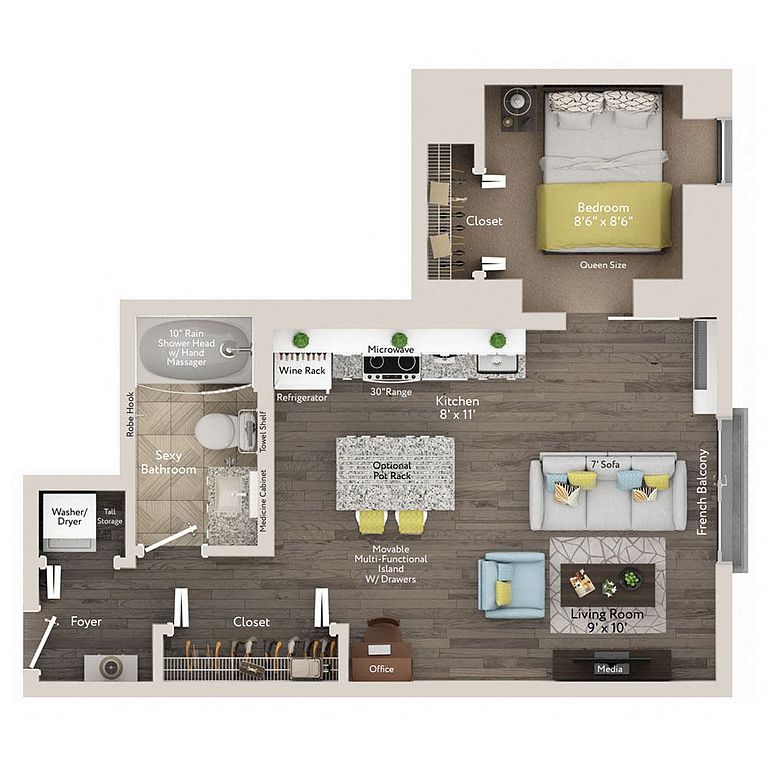 | 550 | Dec 19 | $1,555 |
 | 550 | Now | $1,565 |
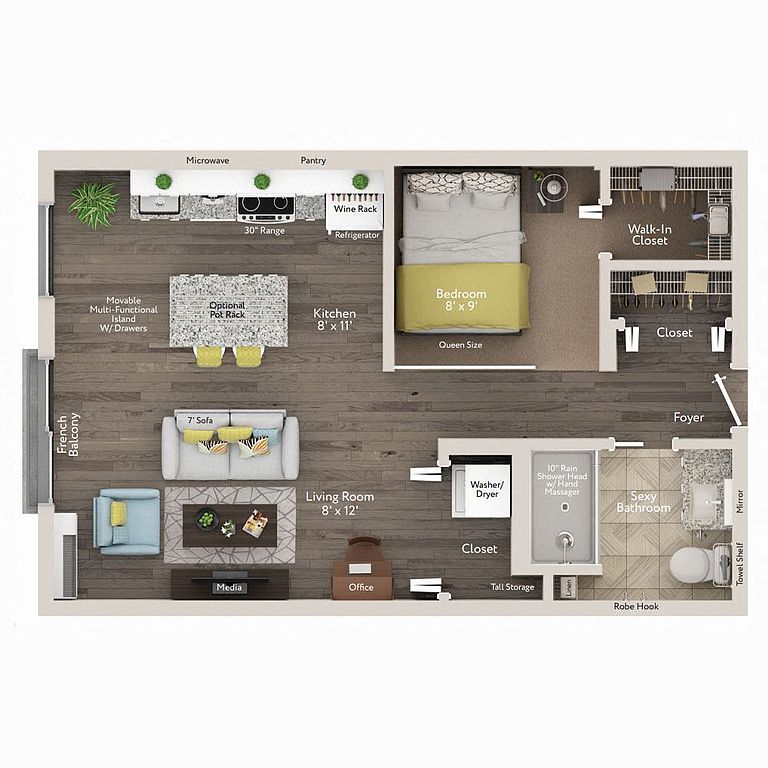 | 575 | Now | $1,575 |
 | 575 | Now | $1,605 |
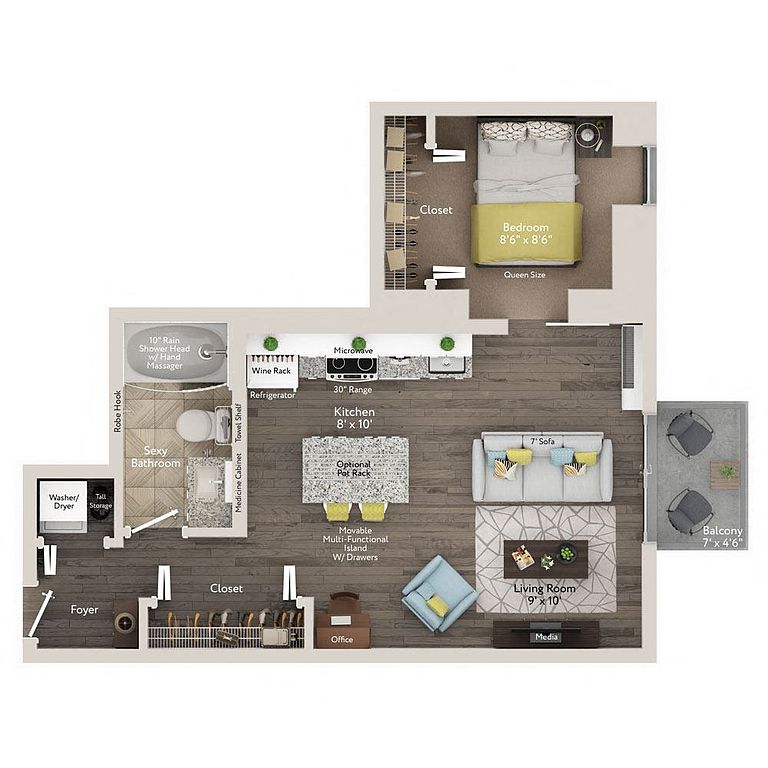 | 575 | Now | $1,630 |
What's special
Fitness center
Hit the gym at home
This building offers a fitness center. Less than 13% of buildings in Cleveland have this feature.
Rooftop terraceHot tubYoga studioFull-body fitness centerExquisite finishesRooftop heated poolPrivate cabanas
Office hours
| Day | Open hours |
|---|---|
| Mon: | 9 am - 6 pm |
| Tue: | 9 am - 6 pm |
| Wed: | 9 am - 6 pm |
| Thu: | 9 am - 7:30 pm |
| Fri: | 9 am - 6 pm |
| Sat: | 9 am - 5 pm |
| Sun: | 12 pm - 5 pm |
Property map
Tap on any highlighted unit to view details on availability and pricing
Use ctrl + scroll to zoom the map
Facts, features & policies
Building Amenities
Community Rooms
- Business Center
- Fitness Center: 24-Hour Full Body Fitness Center
- Library: Hotel Style Lobby with Library Lounge
- Lounge: Rooftop Firepit Lounge & Zen Garden
- Theater: Indoor Theater
Other
- In Unit: In-Unit Front-Loading Washer & Dryer
- Sauna: Infrared Sauna
Outdoor common areas
- Barbecue: Outdoor Rooftop Kitchen with Grilling Stations
- Patio: French Balconies, Full Balconies & Bay Windows*
Security
- Controlled Access: Controlled Access Building
Services & facilities
- Bicycle Storage: On-Site Bike Storage
- Elevator: Elevator Access
- Online Rent Payment: Online Resident Portal
- Package Service: Community Package Room
Unit Features
Appliances
- Dryer: In-Unit Front-Loading Washer & Dryer
- Washer: In-Unit Front-Loading Washer & Dryer
Cooling
- Central Air Conditioning: Central Air Conditioning & Heating
Flooring
- Carpet: Plush Carpet in Bedrooms
Other
- Furnished: Furnished Studio Suites
- Patio Balcony: French Balconies, Full Balconies & Bay Windows*
Policies
Parking
- Detached Garage: Garage Lot
- Garage
- Parking Lot: Other
Lease terms
- 6, 7, 8, 9, 10, 11, 12, 13, 14, 15, 16, 17, 18
Pet essentials
- DogsAllowedMonthly dog rent$20One-time dog fee$400
- CatsAllowedMonthly cat rent$20One-time cat fee$400
Additional details
Dogs: Please contact the leasing office for full pet policy. Restrictions: Breed restrictions apply.
Cats: Restrictions: None
Special Features
- 1 Gb Fiber Optic Connectivity, Internet & Tv
- 1, 2, & 3-bedroom Penthouses
- 10-12ft Ceiling Height In Penthouses
- 22 Unique Floor Plans With Three Finish Packages
- 24-hour Emergency Maintenance Services
- 36" Soaking Tub With Curved Shower Rod
- 9ft Ceiling Height In Standard Apartments
- Built-in Wine Rack
- Co-working Spaces
- Concierge Services
- Conference & Meeting Rooms
- Custom Illuminated Bathroom Mirror With Storage
- Den/flex Space*
- Designer Custom Closets With Tall Storage
- Digital Thermostat
- European-style High Gloss Linen & White Cabinets*
- European-style High Gloss White Cabinets*
- Floor-to-ceiling Operable Windows
- Frosted Glass & Metal Accent Doors
- Gooseneck Faucet With Pull Down Sprayer
- Granite Countertops
- Kitchen Pantry Storage*
- Led Lighting
- Linen Shelving In Bathroom
- Local Discounts For Residents
- Metal Or Glass Tile Kitchen Backsplash
- Mobile Multi-function Granite Island With Storage
- Ngbs Green Building, Insulated To R-value 19
- On-demand Dry Cleaning Pick Up/drop Off Service
- Open Shelving In Kitchen*
- Pet-friendly Community
- Planned Social Activities For Residents
- Pre-wired For Wall-mounted Tv In Penthouses
- Preferred Employer Program
- Professional Management Team
- Renters Insurance Program
- Sound Controlled To Stc 52 Rating
- Space-saving Pocket & Sliding Glass Barn Doors*
- Stainless-steel Kitchen Appliances*
- Stars & Stripes Military Rewards Program
- Studio, Convertible, 1, 2, & 3-bedroom Apartments
- Under-cabinet Lighting In Penthouses
- Various Lease Term Options
- Wellness Center For Private Consultations
- White Kitchen Appliances In Studio Floor Plans*
- Wood-style Flooring In Living Spaces
- Yoga Studio
Neighborhood: Downtown
Areas of interest
Use our interactive map to explore the neighborhood and see how it matches your interests.
Travel times
Walk, Transit & Bike Scores
Walk Score®
/ 100
Walker's ParadiseTransit Score®
/ 100
Excellent TransitBike Score®
/ 100
BikeableNearby schools in Cleveland
GreatSchools rating
- 7/10Campus International SchoolGrades: K-8Distance: 0.8 mi
- 5/10Davis Aerospace & Maritime High SchoolGrades: 9-12Distance: 0.6 mi
- 5/10Cleveland High School for the Digital ArtsGrades: 5, 9-12Distance: 0.6 mi
Frequently asked questions
What is the walk score of Skyline 776?
Skyline 776 has a walk score of 95, it's a walker's paradise.
What is the transit score of Skyline 776?
Skyline 776 has a transit score of 79, it has excellent transit.
What schools are assigned to Skyline 776?
The schools assigned to Skyline 776 include Campus International School, Davis Aerospace & Maritime High School, and Cleveland High School for the Digital Arts.
Does Skyline 776 have in-unit laundry?
Yes, Skyline 776 has in-unit laundry for some or all of the units.
What neighborhood is Skyline 776 in?
Skyline 776 is in the Downtown neighborhood in Cleveland, OH.
What are Skyline 776's policies on pets?
This building has a one time fee of $400 and monthly fee of $20 for dogs. This building has a one time fee of $400 and monthly fee of $20 for cats.
Your dream apartment is waitingNine new units were recently added to this listing.

