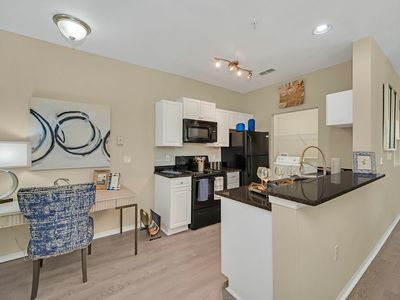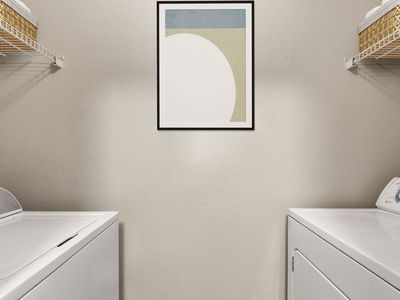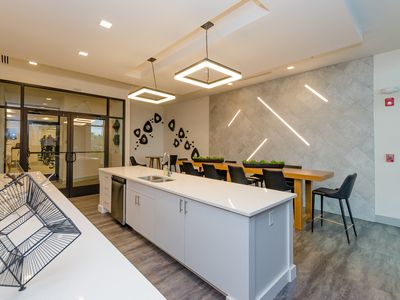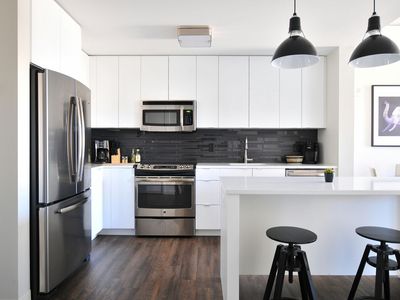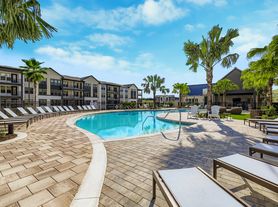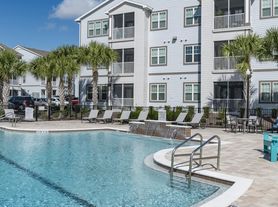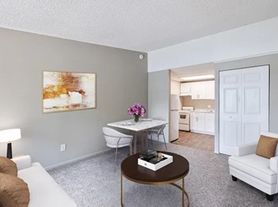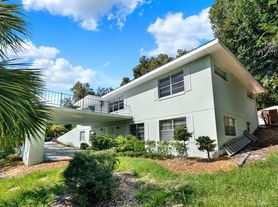
Available units
Unit , sortable column | Sqft, sortable column | Available, sortable column | Base rent, sorted ascending |
|---|---|---|---|
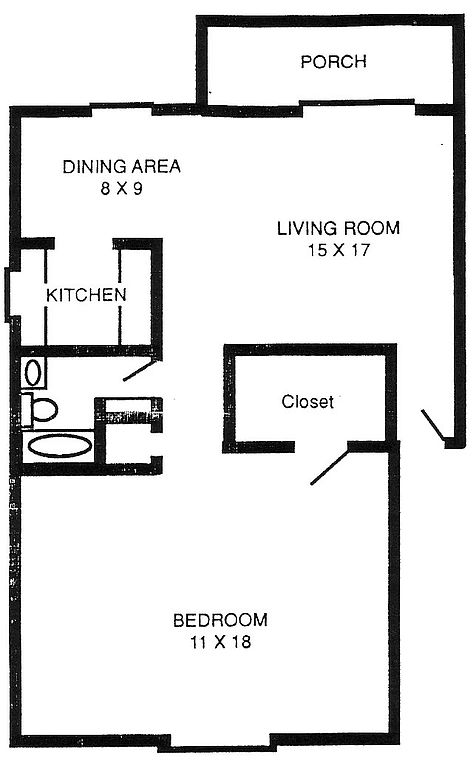 | 740 | Feb 18 | $1,320 |
 | 740 | Jan 16 | $1,320 |
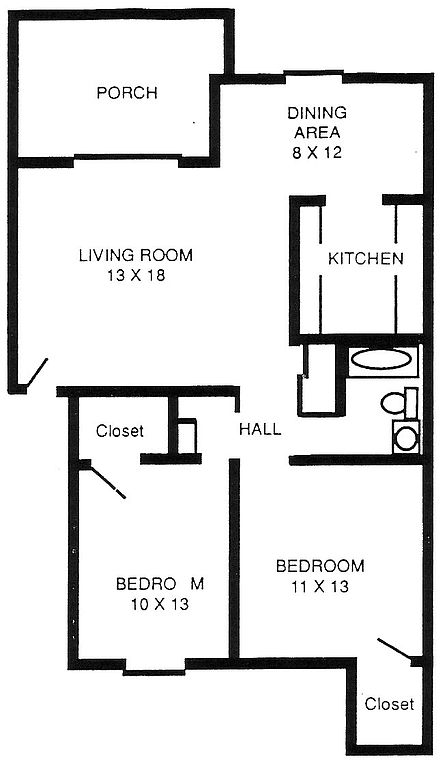 | 896 | Feb 20 | $1,440 |
 | 896 | Feb 11 | $1,440 |
 | 896 | Jan 23 | $1,440 |
43B 2 bd, 1 ba | 896 | Mar 6 | $1,525 |
101C 2 bd, 1 ba | 896 | Mar 6 | $1,525 |
What's special
3D tours
 Zillow 3D Tour 1
Zillow 3D Tour 1 Zillow 3D Tour 2
Zillow 3D Tour 2
| Day | Open hours |
|---|---|
| Mon - Fri: | 8:30 am - 5:30 pm |
| Sat: | 10 am - 4 pm |
| Sun: | Closed |
Facts, features & policies
Building Amenities
Community Rooms
- Lounge: Movie nights
Other
- Shared: On-site laundry machines
- Swimming Pool: Refreshing Pool
Outdoor common areas
- Playground
Services & facilities
- On-Site Maintenance: Emergency maintenance
- On-Site Management: Manager
Unit Features
Appliances
- Dishwasher
- Garbage Disposal
- Range
- Refrigerator
- Stove
Cooling
- Air Conditioning
- Ceiling Fan
Flooring
- Carpet
- Hardwood: Hardwood Flooring
Other
- Balcony
- Large Closets
- Linen Closet
- Patio Balcony: Balcony
- Private Balcony
- Window Coverings
Policies
Parking
- Off Street Parking: first come, first serve
Lease terms
- 7 month 12 month
Special Features
- Business Center: Wireless internet
Neighborhood: 34711
- Outdoor ActivitiesAmple parks and spaces for hiking, biking, and active recreation.Nature ViewsScenic surroundings with stunning landscapes and picturesque outlooks.Community VibeStrong neighborhood connections and community events foster a friendly atmosphere.Pet FriendlyWelcoming environment for pets with numerous parks and pet-friendly establishments.
Centered around Clermont’s rolling hills and the Chain of Lakes, 34711 blends small-town charm with active, outdoorsy living. Weekends revolve around Waterfront Park, Victory Pointe, and the Lake Minneola Scenic Trail, with paddleboarding, cycling, and sunset strolls; Lake Hiawatha Preserve adds wooded paths and a popular dog park. Historic downtown brings the Montrose Street Market, Suncreek Brewery, Clermont Brewing Company, and shows at the Clermont Performing Arts Center, while the iconic Citrus Tower nods to citrus roots. Errands are easy with Publix, Target, Costco, and Clermont Landing or Plaza Collina; coffee runs to Foxtail or local cafes are routine, and workouts span the National Training Center, LA Fitness, and Planet Fitness. Expect a friendly, community-forward pace with suburban calm and a warm, sunny climate with mild winters. Per Zillow Rental Manager market trends in recent months, the median asking rent hovers around $2,300, with most listings roughly $1,800–$2,900. Overall, it’s welcoming for families and pets.
Powered by Zillow data and AI technology.
Areas of interest
Use our interactive map to explore the neighborhood and see how it matches your interests.
Travel times
Walk, Transit & Bike Scores
Nearby schools in Clermont
GreatSchools rating
- NAClermont Elementary SchoolGrades: PK-5Distance: 0.4 mi
- 8/10East Ridge Middle SchoolGrades: 6-8Distance: 1.7 mi
- 5/10Lake Minneola High SchoolGrades: 9-12Distance: 2.4 mi
Frequently asked questions
Grand View Garden Homes has a walk score of 27, it's car-dependent.
The schools assigned to Grand View Garden Homes include Clermont Elementary School, East Ridge Middle School, and Lake Minneola High School.
No, but Grand View Garden Homes has shared building laundry.
Grand View Garden Homes is in the 34711 neighborhood in Clermont, FL.
Yes, 3D and virtual tours are available for Grand View Garden Homes.
