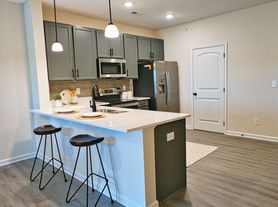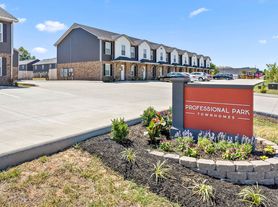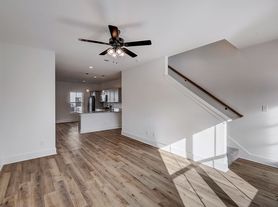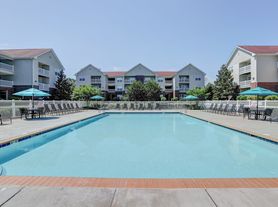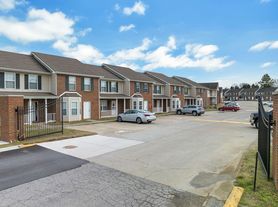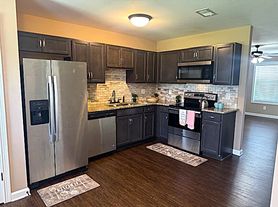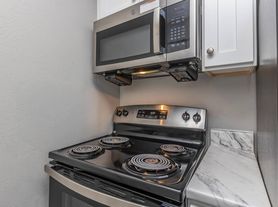Addison at Rossview is a gated, pet-friendly community located near Rossview Rd in Clarksville, TN. Ranging in one, two, and three-bedroom apartment homes, with 6-floor plan layouts you are sure to find the perfect fit for your next apartment home. This convenient location, must-have community amenities, and stylish apartment homes make the decision to live at Addison an easy one.
Special offer
Addison at Rossview
200 Holland Dr, Clarksville, TN 37043
- Special offer! Move in by 11/28 and get $1,000 off December rent!
Apartment building
1-3 beds
Pet-friendly
Other parking
Air conditioning (central)
In-unit laundry (W/D)
Available units
Price may not include required fees and charges
Price may not include required fees and charges.
Unit , sortable column | Sqft, sortable column | Available, sortable column | Base rent, sorted ascending |
|---|---|---|---|
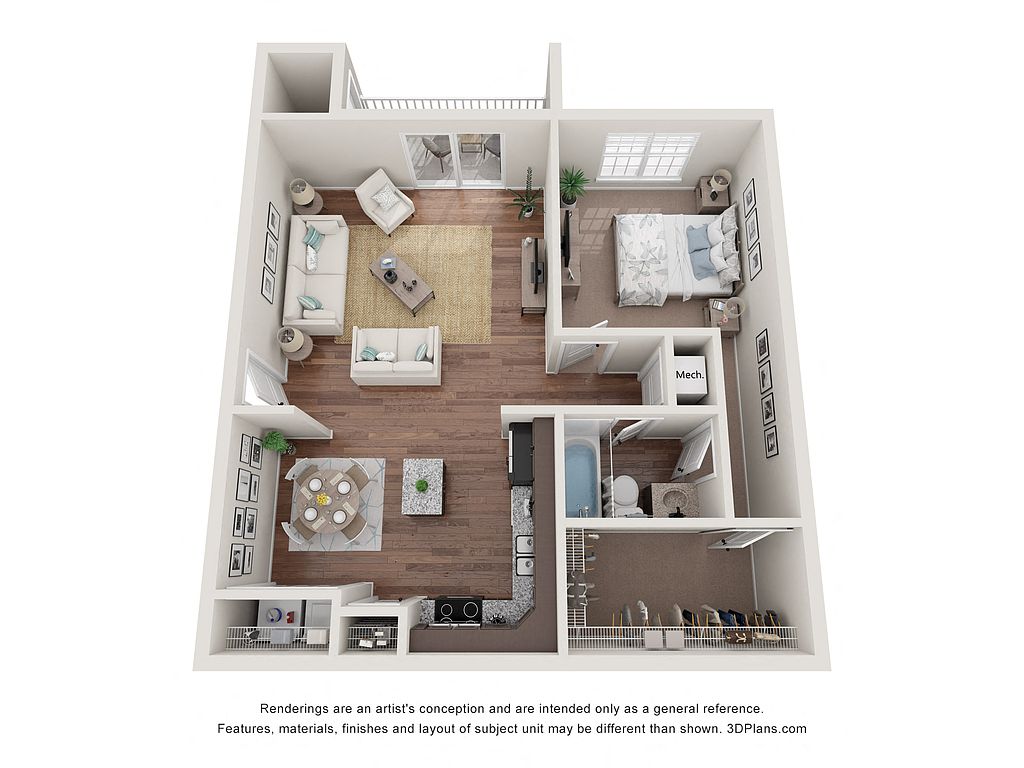 | 812 | Dec 15 | $1,239 |
 | 812 | Now | $1,244 |
 | 812 | Dec 19 | $1,259 |
 | 812 | Feb 4 | $1,264 |
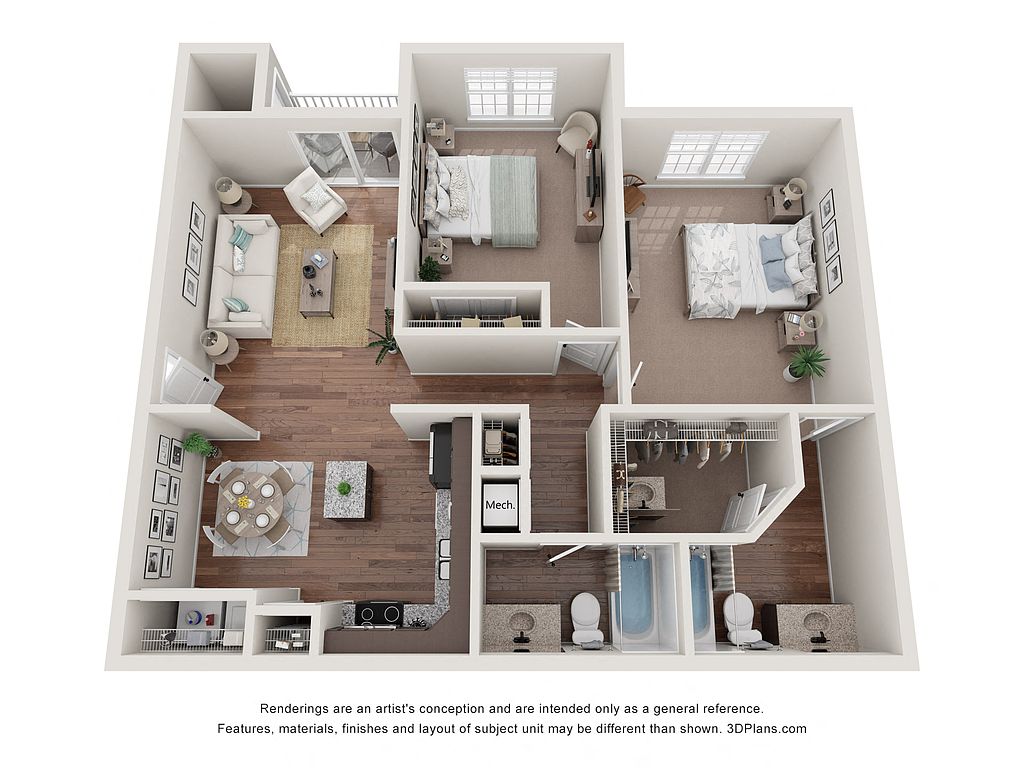 | 1,084 | Feb 2 | $1,324 |
 | 1,084 | Jan 6 | $1,339 |
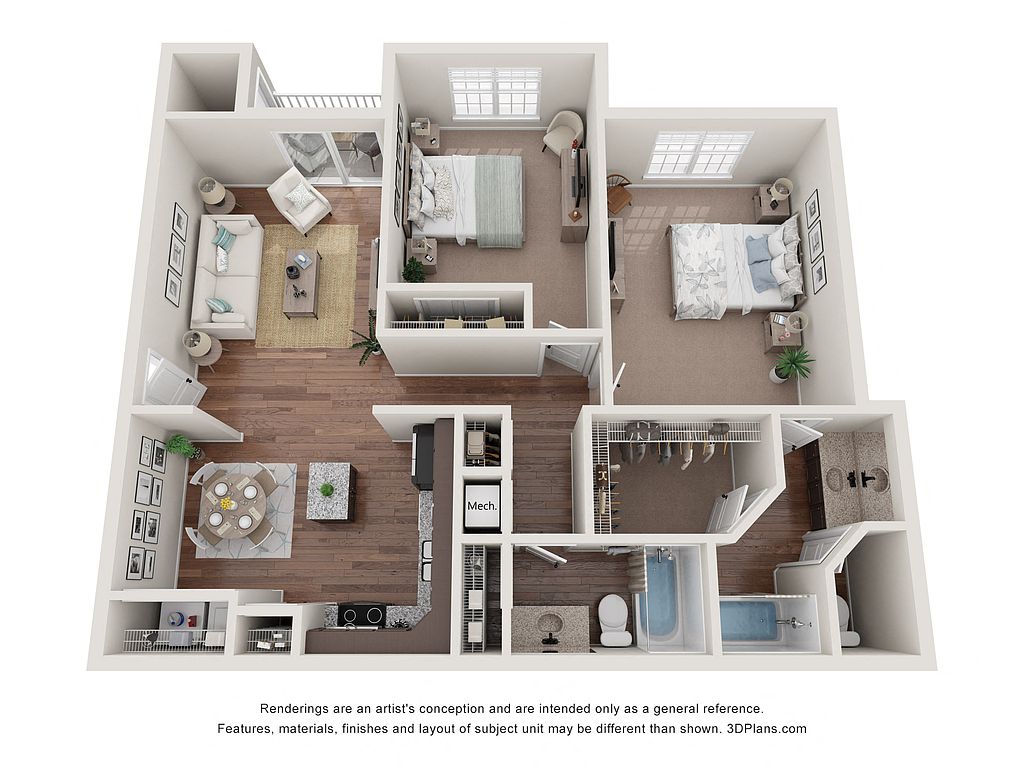 | 1,108 | Now | $1,360 |
 | 1,084 | Now | $1,364 |
 | 1,108 | Now | $1,375 |
 | 1,084 | Now | $1,384 |
 | 1,084 | Now | $1,384 |
 | 1,084 | Dec 10 | $1,384 |
 | 1,108 | Dec 11 | $1,385 |
 | 1,108 | Jan 19 | $1,385 |
 | 1,084 | Dec 23 | $1,389 |
What's special
Stylish apartment homes
Office hours
| Day | Open hours |
|---|---|
| Mon - Fri: | 8:30 am - 5 pm |
| Sat: | 10 am - 4 pm |
| Sun: | Closed |
Facts, features & policies
Building Amenities
Community Rooms
- Business Center
- Club House
- Fitness Center: 24-Hour Fitness Center
- Game Room: Billiards Room
- Pet Washing Station: Pet Wash Station
Other
- In Unit: Full-Size Washer/Dryer
- Swimming Pool: Outdoor Saltwater Pool
Outdoor common areas
- Barbecue: Grilling Area
- Gazebo: Gazebo With Bench Swing
- Patio: Patio/Balcony
- Playground
Security
- Gated Entry: Gated Community
Services & facilities
- On-Site Maintenance: OnSiteMaintenance
- On-Site Management: OnSiteManagement
- Package Service: Secured Package Center
- Pet Park: Dog Park With Agility Equipment
Unit Features
Appliances
- Dishwasher
- Dryer: Full-Size Washer/Dryer
- Garbage Disposal: Disposal
- Microwave Oven: Microwave
- Refrigerator: Refrigerator with Ice Maker
- Washer: Full-Size Washer/Dryer
Cooling
- Ceiling Fan
- Central Air Conditioning: Central Heat and Air Conditioning
Flooring
- Carpet
Internet/Satellite
- Cable TV Ready: Cable Ready
- High-speed Internet Ready: High-Speed Internet Available
Other
- Patio Balcony: Patio/Balcony
Policies
Parking
- Garage: Personal Garage and Driveway
- Parking Lot: Other
Lease terms
- 3, 4, 5, 6, 7, 8, 9, 10, 11, 12, 13
Pet essentials
- DogsAllowedMonthly dog rent$25One-time dog fee$400
- CatsAllowedMonthly cat rent$25One-time cat fee$400
Additional details
Dogs: Fees are per pet. Restrictions: Maximum of 2 pets per apartment. Dogs must be 6 months of age or older.
Cats: Restrictions: None
Pet amenities
Pet Park: Dog Park With Agility Equipment
Special Features
- Attached Garages
- Car Care Center
- Coffee Bar
- Community Room
- Crown Molding
- Dark Wood Cabinets
- Detached Garages
- Dog Waste Stations
- Firepits
- Flexible Rent Payments
- Fully-equipped Kitchen
- Granite Bathroom Vanities
- Granite Countertops
- High Ceilings
- Kitchen Pantry
- Movable Kitchen Island
- Oven/range
- Overhead Lighting
- Pet Friendly
- Premium Fixtures And Finishes
- Private Trails
- Separate Dining Room Area
- Snow Removal
- Stainless Steel Appliances
- Tile Backsplash
- Walk-in Closets
- Window Coverings
- Wood-style Flooring
Neighborhood: Farmington
Areas of interest
Use our interactive map to explore the neighborhood and see how it matches your interests.
Travel times
Walk, Transit & Bike Scores
Walk Score®
/ 100
Car-DependentBike Score®
/ 100
Somewhat BikeableNearby schools in Clarksville
GreatSchools rating
- 8/10Rossview Elementary SchoolGrades: PK-5Distance: 1.7 mi
- 7/10Kirkwood MiddleGrades: 6-8Distance: 2.1 mi
- 8/10Rossview High SchoolGrades: 9-12Distance: 1.5 mi
Frequently asked questions
What is the walk score of Addison at Rossview?
Addison at Rossview has a walk score of 1, it's car-dependent.
What schools are assigned to Addison at Rossview?
The schools assigned to Addison at Rossview include Rossview Elementary School, Kirkwood Middle, and Rossview High School.
Does Addison at Rossview have in-unit laundry?
Yes, Addison at Rossview has in-unit laundry for some or all of the units.
What neighborhood is Addison at Rossview in?
Addison at Rossview is in the Farmington neighborhood in Clarksville, TN.
What are Addison at Rossview's policies on pets?
This building has a one time fee of $400 and monthly fee of $25 for dogs. This building has a one time fee of $400 and monthly fee of $25 for cats.
