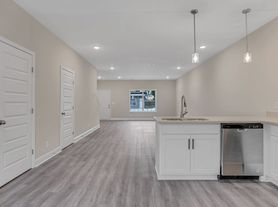$1,650 - $1,800
3+ bd3+ ba1.3K+ sqft
Discover Modern Living at Needmore Creek Townhomes
For rent


Use our interactive map to explore the neighborhood and see how it matches your interests.
The average rent for all beds and all property types in Clarksville, TN is $1,500.
$1,500
+$75
+$5
1,102
770 Needmore Rd. has a walk score of 17, it's car-dependent.
The schools assigned to 770 Needmore Rd. include St Bethlehem Elementary School, Glenellen Elementary School, and Pisgah Elementary.
770 Needmore Rd. is in the 37040 neighborhood in Clarksville, TN.
Large dogs are not allowed.
Yes, 3D and virtual tours are available for 770 Needmore Rd..
Claiming gives you access to insights and data about this property.