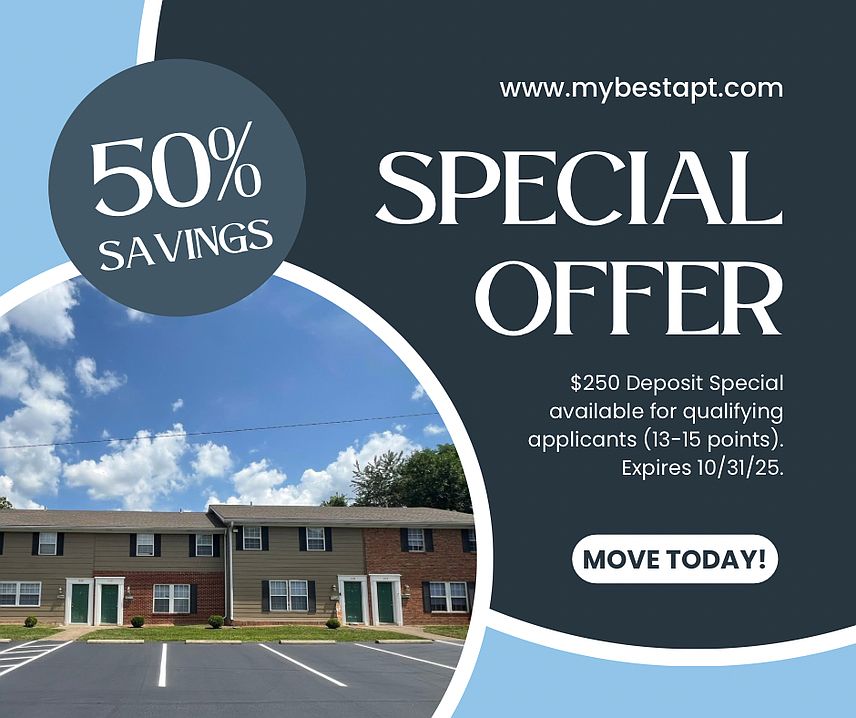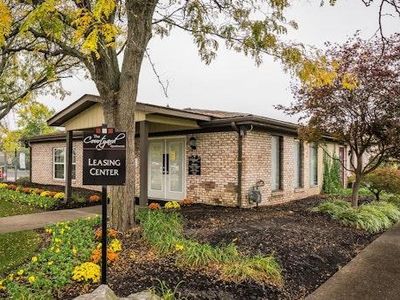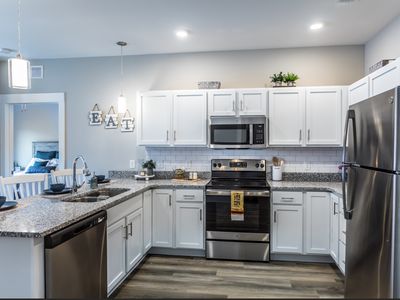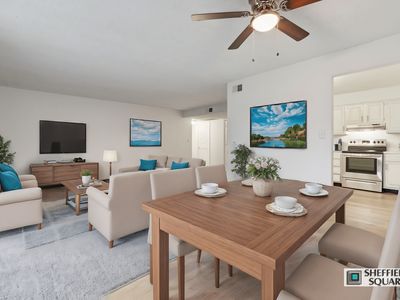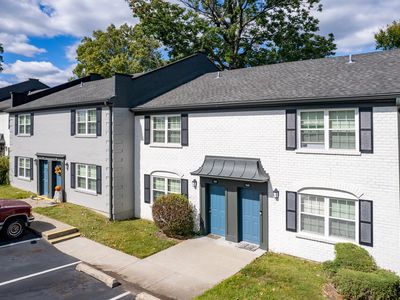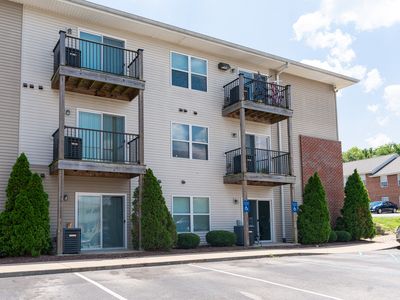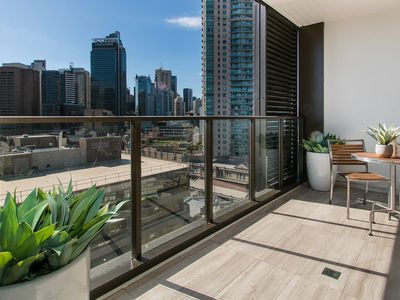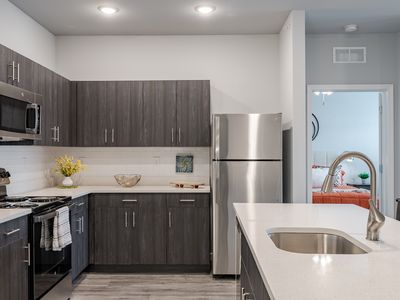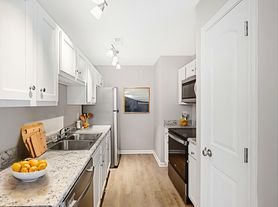The Glenview Apartments, nestled in Clarksville, Indiana, offer a private retreat just around the corner from Greentree Mall and Veterans Parkway. Located just across the Ohio River from Louisville, Kentucky, Glenview features spacious apartments and townhomes with a variety of floor plans making it easier to find a living space that truly feels like home. Residents enjoy convenient access to vibrant shopping and dining options, including Veterans Crossing a lively boulevard with an array of casual eateries and retail destinations.
Glenview offers 1-bedroom apartments from $909, 2 bedrooms from $949 and 3-bedrooms townhomes from $1,369. Select apartments feature large walk-in closets, fireplaces, washer/dryer hookups, and patios, all situated on 25 acres of peaceful wooded grounds. Full Size Washer and Dryer supplied in select apartments. You will appreciate our truly caring staff, spacious living & refreshing green space in a quiet and convenient residential neighborhood. Why settle for less in an apartment home when you can have it all, and at the right price! "Discover the difference" of cozy, country living in your own private retreat at Glenview!
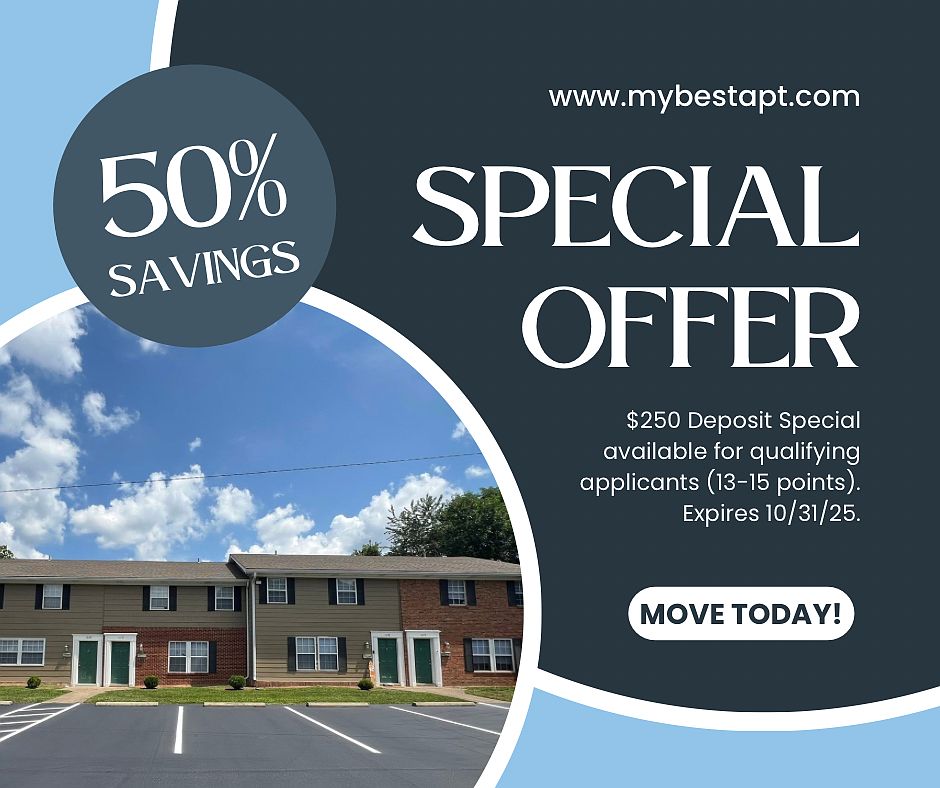
Glenview Apartments
1201 Marlowe Dr, Clarksville, IN 47129
Apartment building
1-3 beds
Pet-friendly
Parking lot
Air conditioning (central)
Available units
Price may not include required fees and charges
Price may not include required fees and charges.
Unit , sortable column | Sqft, sortable column | Available, sortable column | Base rent, sorted ascending |
|---|---|---|---|
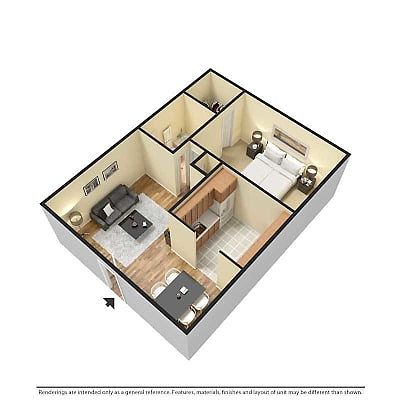 | 655 | Now | $909+ |
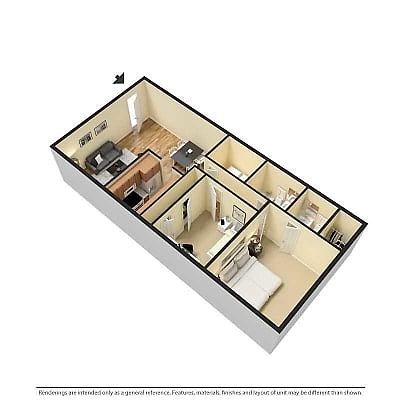 | 1,000 | Now | $949+ |
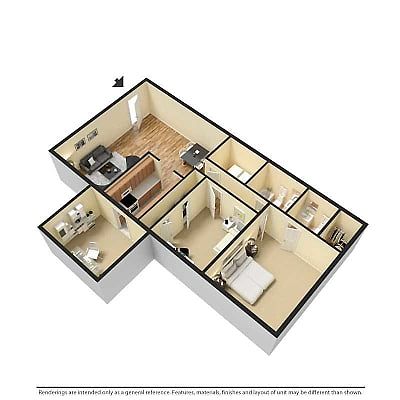 | 1,088 | Now | $979+ |
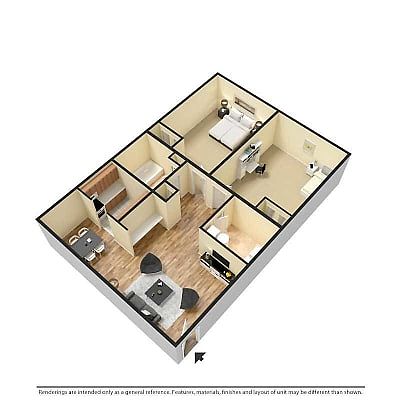 | 955 | Now | $989+ |
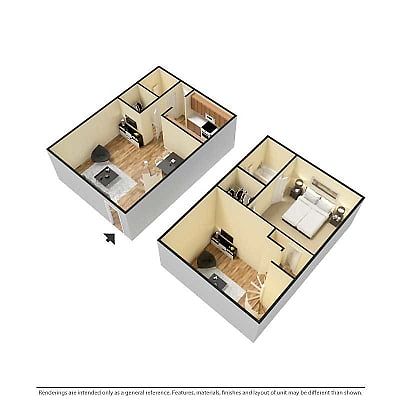 | 855 | Now | $999+ |
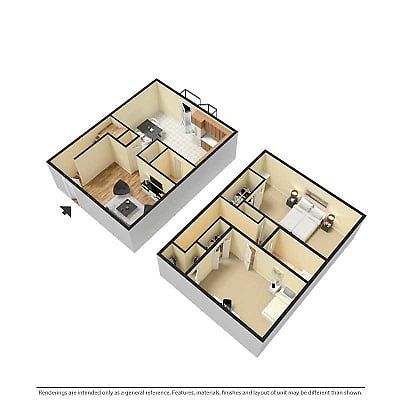 | 1,200 | Now | $1,079+ |
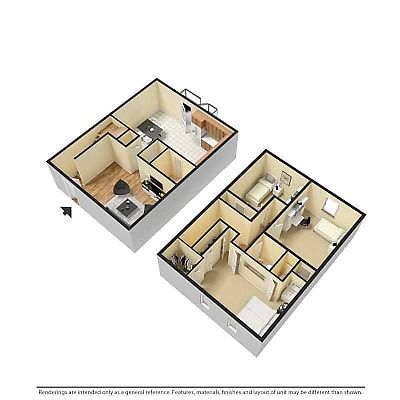 | 1,600 | Now | $1,369+ |
What's special
Large walk-in closetsSpacious apartmentsRefreshing green spaceVariety of floor plansPrivate retreat
Office hours
| Day | Open hours |
|---|---|
| Mon - Fri: | 9 am - 5:30 pm |
| Sat: | 10 am - 3 pm |
| Sun: | Closed |
Facts, features & policies
Building Amenities
Community Rooms
- Club House
Fitness & sports
- Tennis Court
Other
- Laundry: Hookups
- Swimming Pool
Outdoor common areas
- Barbecue
- Lawn
- Patio
- Picnic Area
Services & facilities
- 24 Hour Maintenance
- On-Site Management
- Online Rent Payment
- Storage Space
View description
- Park
- Wooded
Unit Features
Appliances
- Dishwasher
- Freezer
- Oven
- Range
- Refrigerator
- Washer/Dryer Hookups
Cooling
- Air Conditioning: Individual Heat and AC
- Ceiling Fan
- Central Air Conditioning
Flooring
- Carpet
- Tile: Ceramic Tile Bath
- Vinyl
Heating
- Electric
- Gas
Internet/Satellite
- Cable TV Ready: AT&T Fiber Optic (1 gig) Cable Ready
- High-speed Internet Ready
Other
- Den
- Energy Efficient Led Bulbs
- Energy Efficient Windows
- Fireplace: Optional Fireplace
- Full Length Dressing Mirror
- Kitchen Backsplash
- Loft
- Mirrored Closet Doors Or Full Length Dressing Mirror
- Patio Balcony
- Range/refrigerator/dishwasher
- Remodeled Kitchens
- Stainless Steel Towel Bar And Rack
- Two Tone Paint
- Window Coverings: Mini-blinds
Policies
Parking
- Parking Lot
Lease terms
- Six months
- One year
- Less than 1 year
- More than 1 year
Pet essentials
- Small dogsAllowedNumber allowed2
- CatsAllowedNumber allowed2
- Large dogsLarge dogs are not allowed
Special Features
- Pet Waste Bags
Neighborhood: 47129
Areas of interest
Use our interactive map to explore the neighborhood and see how it matches your interests.
Travel times
Walk, Transit & Bike Scores
Near Glenview Apartments
- Falls of the Ohio State Park, known for its scenic riverbeds that are perfect for hiking, exploring fossils and kayaking, is 10 minutes away by car.
- Books A Million, with loads of magazines and a snack bar, is a 5-minute drive away while All Booked Up, an old house filled with cases of used books, is 15 minutes away by car.
- Onion Restaurant and Tea House, known for authentic Asian cuisine, bubble teas and a cozy homey ambiance, is just a 10-minute drive away.
- Nowhere Bar Louisville, an alternative lifestyle DJ dance club, offers a fun vibe with strobes, smoke, lasers and karaoke, is 15 minutes away by car.
Nearby schools in Clarksville
GreatSchools rating
- 5/10Parkwood Elementary SchoolGrades: PK-5Distance: 0.3 mi
- 6/10River Valley Middle SchoolGrades: 6-8Distance: 2.3 mi
- 4/10Jeffersonville High SchoolGrades: 9-12Distance: 3.5 mi
Frequently asked questions
What is the walk score of Glenview Apartments?
Glenview Apartments has a walk score of 44, it's car-dependent.
What schools are assigned to Glenview Apartments?
The schools assigned to Glenview Apartments include Parkwood Elementary School, River Valley Middle School, and Jeffersonville High School.
Does Glenview Apartments have in-unit laundry?
Glenview Apartments has washer/dryer hookups available.
What neighborhood is Glenview Apartments in?
Glenview Apartments is in the 47129 neighborhood in Clarksville, IN.
What are Glenview Apartments's policies on pets?
A maximum of 2 small dogs are allowed per unit. A maximum of 2 cats are allowed per unit. Large dogs are not allowed.

