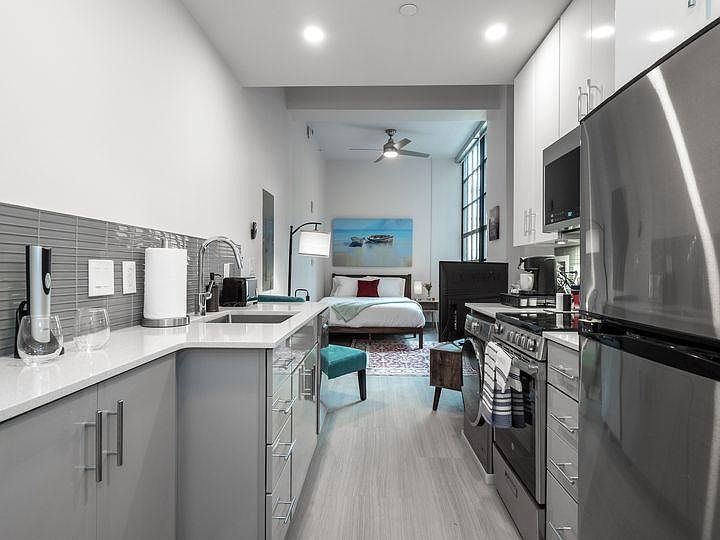1 unit avail. now | 2 avail. May 5-May 12

Special offer!
All units enjoy 1-month free rent with a lease signed by 4/30/25!1 unit avail. now | 2 avail. May 5-May 12

1 unit available now

1 unit available now

Use our interactive map to explore the neighborhood and see how it matches your interests.
Sixth Street Exchange has a walk score of 98, it's a walker's paradise.
Sixth Street Exchange has a transit score of 81, it has excellent transit.
The schools assigned to Sixth Street Exchange include George Hays-Jennie Porter Elementary School, Hughes STEM High School, and Walnut Hills High School.
Yes, Sixth Street Exchange has in-unit laundry for some or all of the units.
Sixth Street Exchange is in the Central Business District neighborhood in Cincinnati, OH.
A maximum of 2 large dogs are allowed per unit. A maximum of 2 cats are allowed per unit.
Yes, 3D and virtual tours are available for Sixth Street Exchange.

