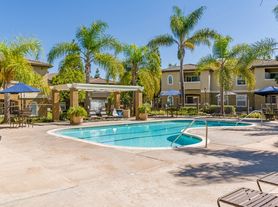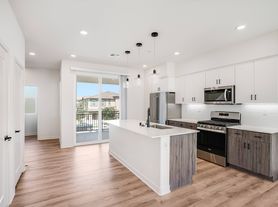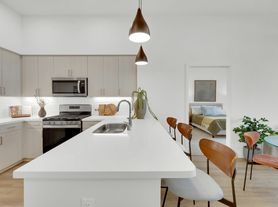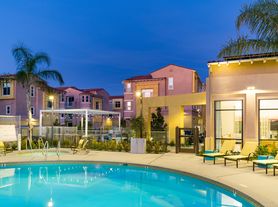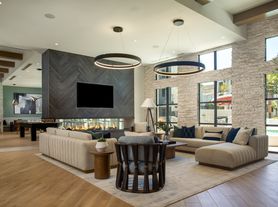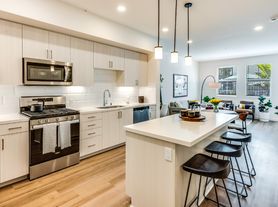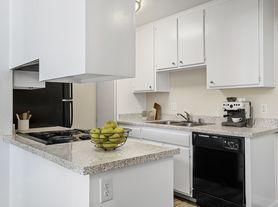Luminary at Cota Vera
6000 Luminary Dr, Chula Vista, CA 91913
- Special offer! Price shown is Base Rent, does not include non-optional fees and utilities. Review Building overview for details.
- Up to 5 Weeks Free! *Restrictions Apply
Available units
Unit , sortable column | Sqft, sortable column | Available, sortable column | Base rent, sorted ascending |
|---|---|---|---|
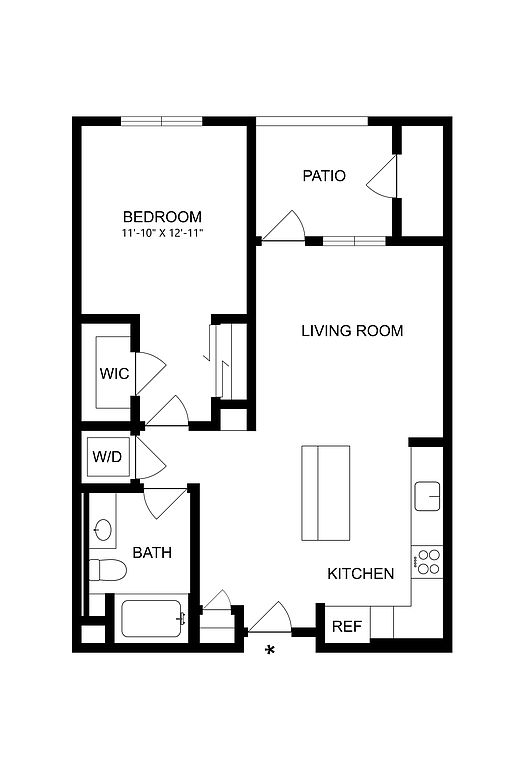 | 760 | Now | $2,775 |
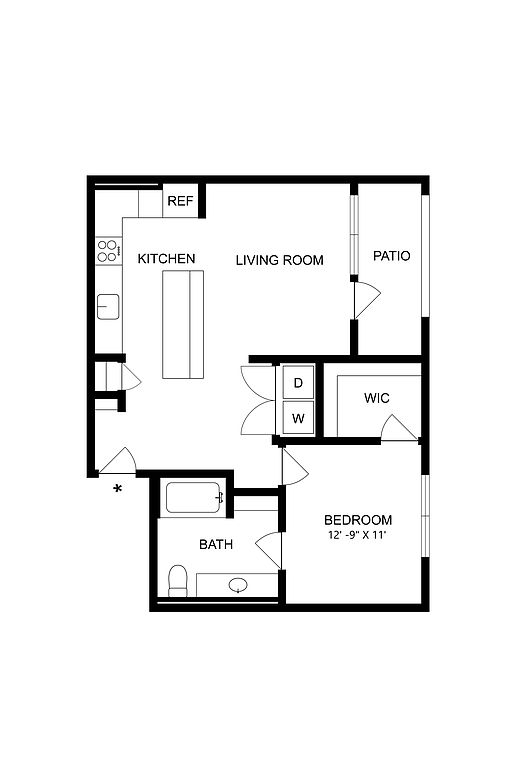 | 734 | Dec 31 | $2,900 |
 | 734 | Dec 10 | $2,900 |
 | 734 | Dec 31 | $2,900 |
 | 734 | Dec 31 | $2,900 |
 | 734 | Dec 10 | $2,900 |
 | 734 | Dec 10 | $2,900 |
 | 734 | Dec 10 | $2,900 |
 | 734 | Dec 31 | $2,900 |
 | 734 | Dec 31 | $2,950 |
 | 734 | Dec 31 | $2,950 |
 | 734 | Dec 28 | $2,950 |
 | 750 | Dec 31 | $2,950 |
 | 750 | Dec 31 | $2,950 |
 | 750 | Dec 31 | $2,950 |
What's special
Property map
Tap on any highlighted unit to view details on availability and pricing
Facts, features & policies
Building Amenities
Community Rooms
- Club House: Clubhouse with demonstration kitchen, TV/Lounge ar
- Fitness Center: Fitness center and yoga/spin studio
Other
- In Unit: In-Unit Washers/Dryers
- Swimming Pool: Resort-style swimming pool with spa & cabanas
Outdoor common areas
- Barbecue: BBQ Grill
- Garden: Rooftop Garden
- Playground
Services & facilities
- Bicycle Storage: Bike storage & repair center
- Package Service: Mail lounge with parcel package center
- Pet Park: Dog Park & Pet Wash
Unit Features
Appliances
- Dryer: In-Unit Washers/Dryers
- Washer: In-Unit Washers/Dryers
Cooling
- Ceiling Fan: Ceiling Fan in Primary Bedroom
Policies
Parking
- Parking Lot: Other
Pet essentials
- DogsAllowedMonthly dog rent$50Dog deposit$500
- CatsAllowedMonthly cat rent$50Cat deposit$500
Additional details
Pet amenities
Special Features
- Carports & Tuck-under Garages
- Coworking Space With Personal Conference Rooms
- Designer Cabinets & Plumbing Fixtures
- Exterior Decks
- Fire Pit
- High Ceilings
- Kitchen Islands With Pendant Lighting
- Large Closets
- Linen & Coat Closets
- Oversized Tubs In Primary Bath
- Quartz Countertops
- Smart Entry Locks & Thermostats
- Stainless Steel Appliances
- Wood-like Plank Flooring
Neighborhood: Otay Ranch
Areas of interest
Use our interactive map to explore the neighborhood and see how it matches your interests.
Travel times
Walk, Transit & Bike Scores
Nearby schools in Chula Vista
GreatSchools rating
- 7/10Muraoka (Saburo) ElementaryGrades: K-6Distance: 0.4 mi
- 6/10Rancho Del Rey Middle SchoolGrades: 7, 8Distance: 1.1 mi
- 9/10Otay Ranch Senior High SchoolGrades: 9-12Distance: 0.6 mi
Frequently asked questions
Luminary at Cota Vera has a walk score of 8, it's car-dependent.
Luminary at Cota Vera has a transit score of 33, it has some transit.
The schools assigned to Luminary at Cota Vera include Muraoka (Saburo) Elementary, Rancho Del Rey Middle School, and Otay Ranch Senior High School.
Yes, Luminary at Cota Vera has in-unit laundry for some or all of the units.
Luminary at Cota Vera is in the Otay Ranch neighborhood in Chula Vista, CA.
To have a cat at Luminary at Cota Vera there is a required deposit of $500. This building has monthly fee of $50 for cats. To have a dog at Luminary at Cota Vera there is a required deposit of $500. This building has monthly fee of $50 for dogs.
