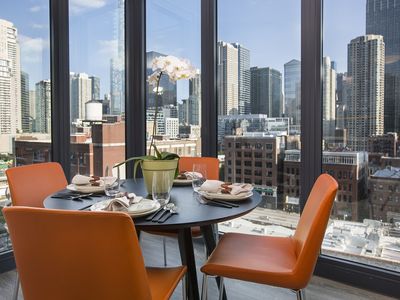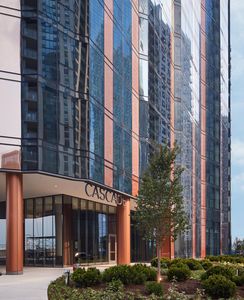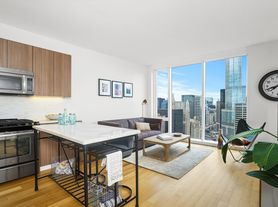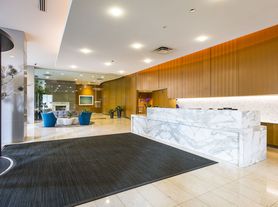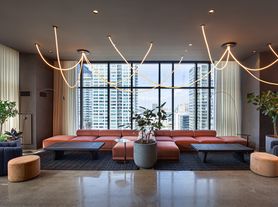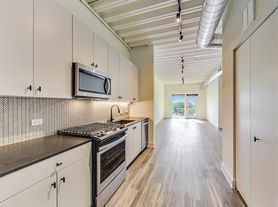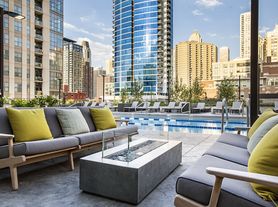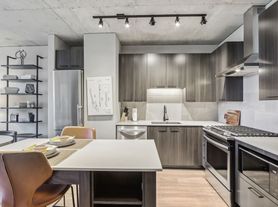Each detail at Wolf Point West has been thoughtfully designed to deliver both remarkable beauty and flawless functionality. The top-floor Sky Lounge offers residents and their guests dramatic views of the city; a luxury often reserved for penthouse owners. Amenity spaces feature an eclectic blend of mid-century modern design, rich tones, elegant materials, signature works of art and classic Knoll furnishings.
Special offer
Special offer! Limited Time Special: Apply within 48 hours of your tour and receive a $500 credit toward your admin fee. Don't miss out on this limited-time opportunity to save when you lease quickly! Contact the leasing office for details.
Apartment building
Studio-2 beds
In-unit laundry (W/D)
Available units
Price may not include required fees and charges.
Unit , sortable column | Sqft, sortable column | Available, sortable column | Base rent, sorted ascending |
|---|---|---|---|
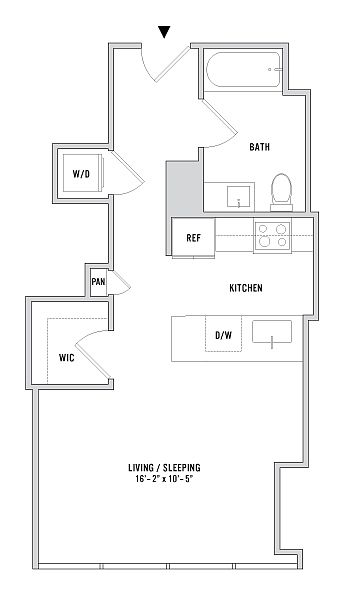 | 493 | Mar 24 | $2,389 |
 | 493 | Apr 7 | $2,435 |
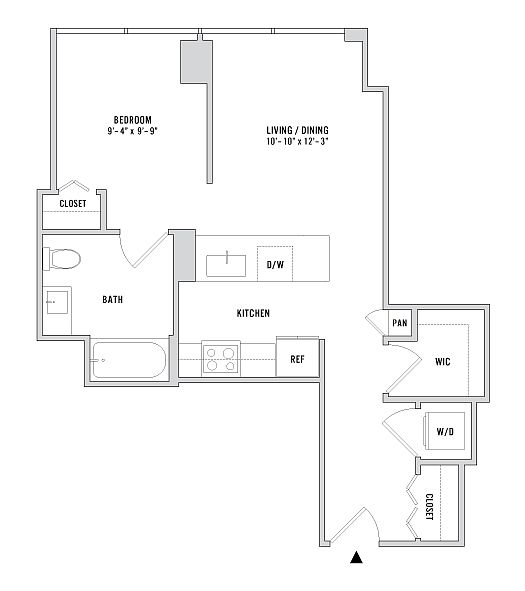 | 642 | Feb 21 | $2,598 |
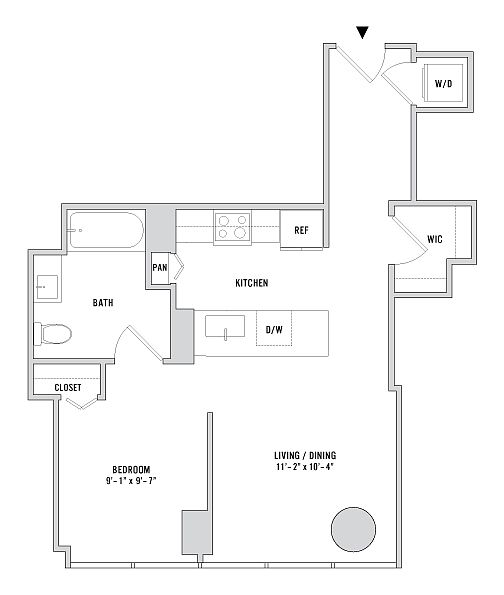 | 618 | Mar 17 | $2,598 |
 | 642 | Mar 24 | $2,665 |
 | 618 | Apr 12 | $2,695 |
 | 642 | Mar 22 | $2,698 |
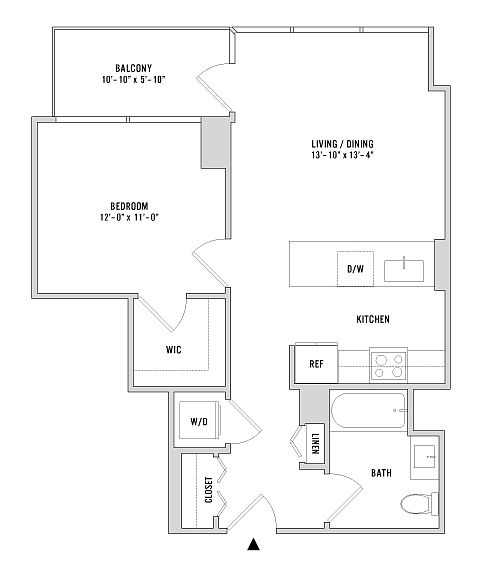 | 686 | Now | $2,798 |
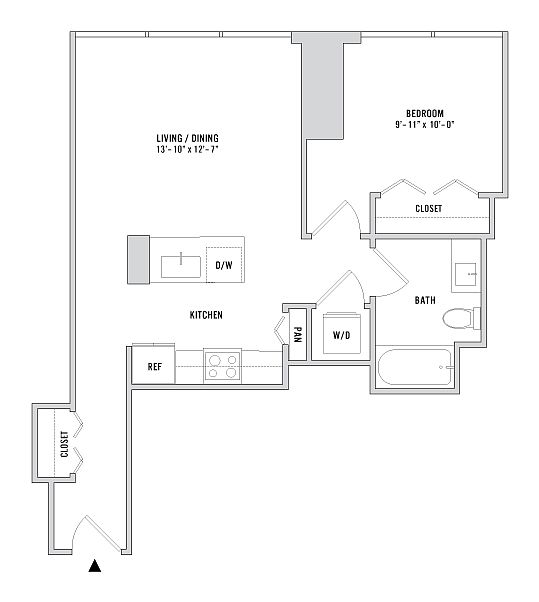 | 678 | Apr 2 | $2,899 |
 | 678 | Mar 16 | $2,925 |
 | 686 | Now | $2,985 |
 | 700 | Feb 23 | $2,987 |
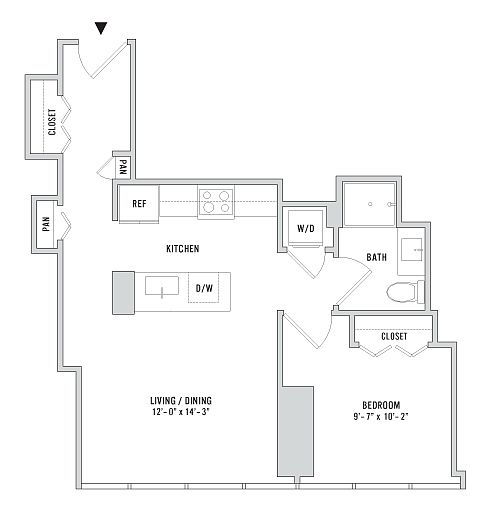 | 721 | Now | $2,989 |
 | 686 | Mar 21 | $3,050 |
 | 700 | Apr 8 | $3,055 |
What's special
Clubhouse
Get the party started
This building features a clubhouse. Less than 2% of buildings in Chicago have this amenity.
Office hours
| Day | Open hours |
|---|---|
| Mon - Fri: | 9 am - 6 pm |
| Sat: | 10 am - 5 pm |
| Sun: | 12 pm - 5 pm |
Property map
Tap on any highlighted unit to view details on availability and pricing
Use ctrl + scroll to zoom the map
Facts, features & policies
Building Amenities
Community Rooms
- Business Center
- Club House
- Fitness Center
- Lounge: Riparian Lounge
- Recreation Room
Other
- In Unit: Full-Size Washers & Dryers in Units
- Sauna
- Swimming Pool
Services & facilities
- Elevator: Freight Elevator
- Guest Suite: Guest Room
- Storage Space
Unit Features
Appliances
- Dryer: Full-Size Washers & Dryers in Units
- Garbage Disposal
- Washer: Full-Size Washers & Dryers in Units
Flooring
- Tile: Glass Tile Backsplashes
Internet/Satellite
- High-speed Internet Ready: High-Speed Internet & Premium TV Programming
Other
- Balcony: Expansive glass-paneled balconies
- Build-In Medicine Cabinets
- Duotone Cabinetry With High-Gloss White Uppers
- Hardwood Floor: Plank Flooring in Hallways, Living & Kitchen Area
- High-end Appliances: GE Stainless Steel Appliances
- Individual Climate Control: Individually-Controlled Heat & Air Conditioning
- Large Closets: Spacious Closets, Including Walk-Ins
- Patio Balcony: Expansive glass-paneled balconies
- Sparkling Flecked White Quartz In Kitchens & Baths
- Stainless Steel Pulls And Soft-Close Hinges & Rollers
- Undermount Sink In Kitchens & Baths
- Unique Design Style: Open Floor Plans, with Floor-to-Ceiling Windows
- Window Coverings: Brushed Aluminum Mini-Blind Window Treatments
Policies
Lease terms
- 6 months, 7 months, 8 months, 9 months, 10 months, 11 months, 12 months, 13 months, 14 months
Special Features
- Pet Care
- River Gallery
- Top Floor
Neighborhood: River North
Areas of interest
Use our interactive map to explore the neighborhood and see how it matches your interests.
Travel times
Walk, Transit & Bike Scores
Walk Score®
/ 100
Walker's ParadiseTransit Score®
/ 100
Rider's ParadiseBike Score®
/ 100
Very BikeableNearby schools in Chicago
GreatSchools rating
- 3/10Ogden Elementary SchoolGrades: PK-8Distance: 1 mi
- 1/10Wells Community Academy High SchoolGrades: 9-12Distance: 1.8 mi
Frequently asked questions
What is the walk score of Wolf Point West?
Wolf Point West has a walk score of 92, it's a walker's paradise.
What is the transit score of Wolf Point West?
Wolf Point West has a transit score of 100, it's a rider's paradise.
What schools are assigned to Wolf Point West?
The schools assigned to Wolf Point West include Ogden Elementary School and Wells Community Academy High School.
Does Wolf Point West have in-unit laundry?
Yes, Wolf Point West has in-unit laundry for some or all of the units.
What neighborhood is Wolf Point West in?
Wolf Point West is in the River North neighborhood in Chicago, IL.
Your dream apartment is waitingFive new units were recently added to this listing.
