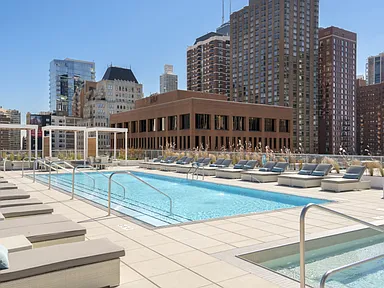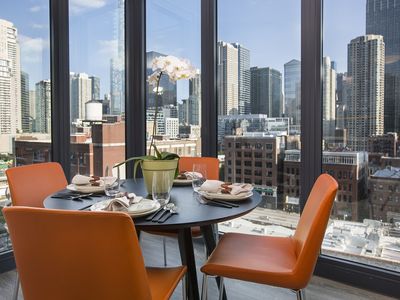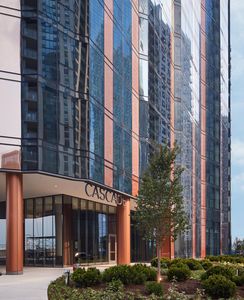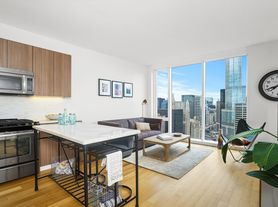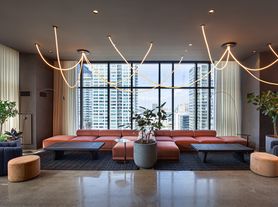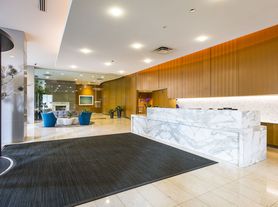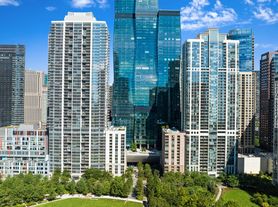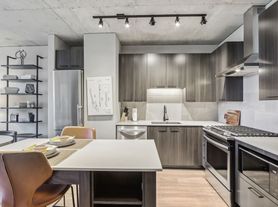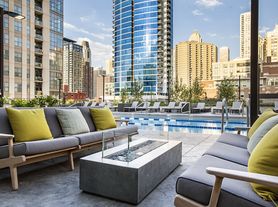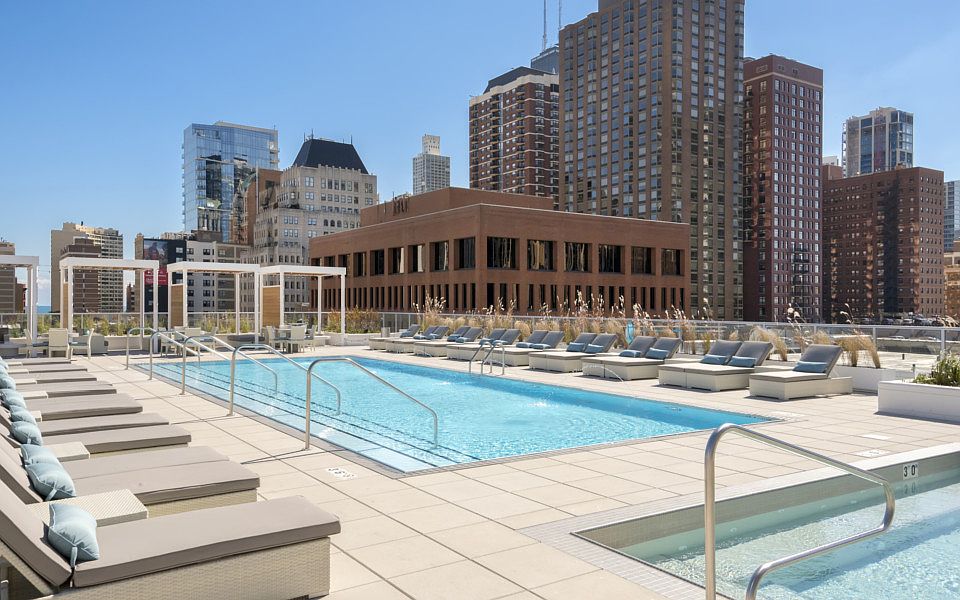
The Sinclair
1201 N Lasalle St, Chicago, IL 60610
Available units
Unit , sortable column | Sqft, sortable column | Available, sortable column | Base rent, sorted ascending |
|---|---|---|---|
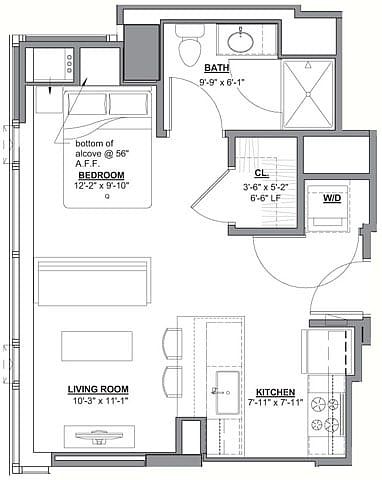 | 505 | Mar 2 | $2,638 |
 | 505 | May 16 | $2,671 |
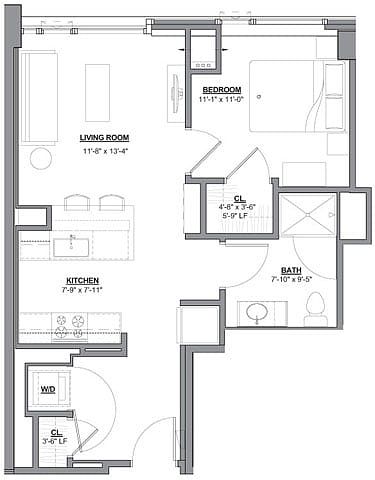 | 659 | Apr 17 | $2,823 |
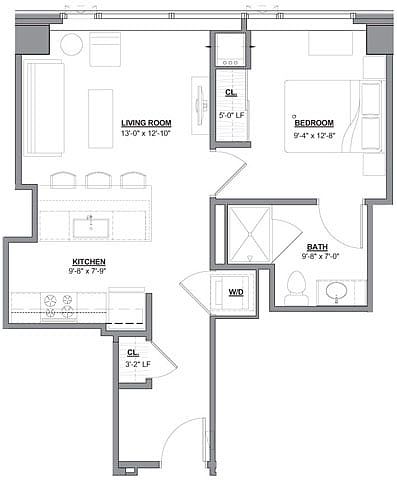 | 620 | Mar 1 | $2,863 |
 | 620 | Apr 18 | $2,923 |
 | 625 | Now | $2,932 |
 | 620 | Mar 27 | $2,963 |
 | 625 | Now | $2,963 |
 | 654 | Mar 15 | $2,978 |
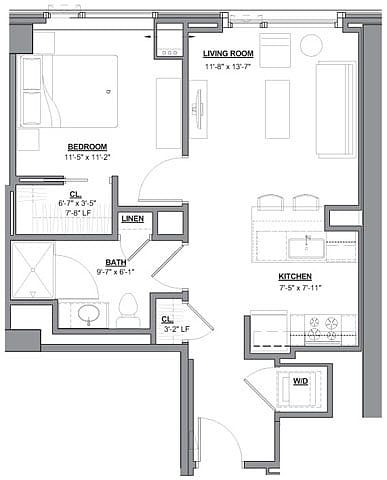 | 645 | May 3 | $3,023 |
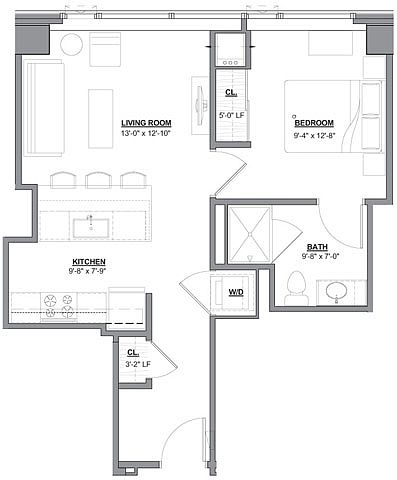 | 630 | Now | $3,067 |
 | 630 | Apr 8 | $3,118 |
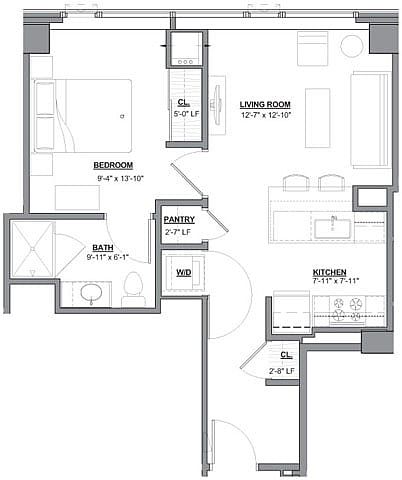 | 636 | Now | $3,118 |
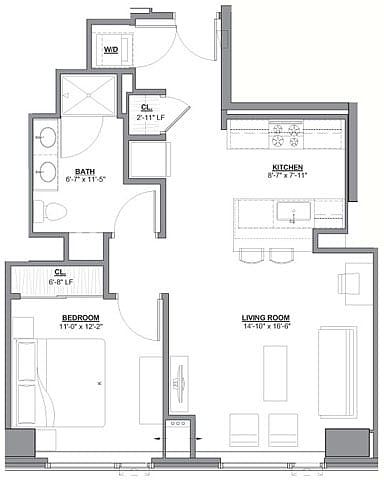 | 757 | Feb 22 | $3,389 |
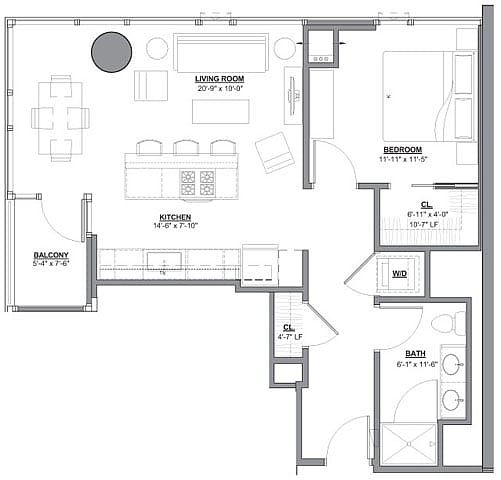 | 840 | Mar 3 | $3,704 |
What's special
| Day | Open hours |
|---|---|
| Mon: | 9 am - 6 pm |
| Tue: | 9 am - 6 pm |
| Wed: | 11 am - 6 pm |
| Thu: | 9 am - 6 pm |
| Fri: | 9 am - 5 pm |
| Sat: | 10 am - 5 pm |
| Sun: | 12 pm - 5 pm |
Property map
Tap on any highlighted unit to view details on availability and pricing
Facts, features & policies
Building Amenities
Accessibility
- Disabled Access: WheelChair
Community Rooms
- Business Center
- Conference Room
- Fitness Center
- Game Room: GamingStations
- Lounge: Resident Lounge
Other
- In Unit: Dryer
- Swimming Pool: Outdoor Pool and Spa Deck
Outdoor common areas
- Patio: PrivatePatio
- Trail: JoggingWalkingTrails
Security
- Controlled Access
- Doorman: DoorAttendant
- Night Patrol
Services & facilities
- Elevator
- Guest Suite: GuestRoom
- On-Site Maintenance: OnSiteMaintenance
- On-Site Management: OnSiteManagement
- Package Service: PackageReceiving
- Storage Space
Unit Features
Appliances
- Dishwasher
- Dryer
- Garbage Disposal: Disposal
- Microwave Oven: Microwave
- Range: Stainless Steel Island Range Hoods
- Refrigerator
- Washer
- Washer/Dryer Hookups: WD_Hookup
Cooling
- Air Conditioning: AirConditioner
Flooring
- Hardwood: HardwoodFlooring
- Vinyl: VinylFlooring
Internet/Satellite
- High-speed Internet Ready: HighSpeed
Other
- Balcony
- Double Sink Vanity
- Framed Mirrors
- Individual Climate Control
- Large Closets
- Patio Balcony: Balcony
- Private Balcony
Policies
Parking
- Covered Parking: CoverPark
- Garage
Pet essentials
- DogsAllowedNumber allowed2Monthly dog rent$25One-time dog fee$600
- CatsAllowedNumber allowed2One-time cat fee$350
Restrictions
Special Features
- 9'-11' Ceilings
- Availability 24 Hours
- Concierge
- Demonstration Kitchen
- Electronic Access Control
- Expansive Dog Run
- Fitness Club With Yoga Studio
- Frameless Glass Shower Doors
- Grohe Concetto Faucets
- Kitchens Inspired By Designer Mick De Giulio
- Lake Access
- Large Windows Overlooking Lake Michigan
- Luxury Marbled Porcelain Backsplash
- Media Room
- Nest Smart Thermostats
- Outdoor Grills With Private Seating
- Pelotons For Resident Use
- Recycling
- Spa
- State-Of-The-Art Screening Tv
- Sun Terrace With Cabanas
- Transportation
- Undermount Sinks
- Walk-In Closets With Organizer Systems
- White Premium Soft Close Cabinets
- Wireless Internet
Neighborhood: Old Town
Areas of interest
Use our interactive map to explore the neighborhood and see how it matches your interests.
Travel times
Walk, Transit & Bike Scores
Nearby schools in Chicago
GreatSchools rating
- 2/10Manierre Elementary SchoolGrades: PK-8Distance: 0.5 mi
- 8/10Lincoln Park High SchoolGrades: 9-12Distance: 1.2 mi
Frequently asked questions
The Sinclair has a walk score of 99, it's a walker's paradise.
The Sinclair has a transit score of 90, it's a rider's paradise.
The schools assigned to The Sinclair include Manierre Elementary School and Lincoln Park High School.
Yes, The Sinclair has in-unit laundry for some or all of the units and washer/dryer hookups available.
The Sinclair is in the Old Town neighborhood in Chicago, IL.
A maximum of 2 dogs are allowed per unit. This building has a one time fee of $600 and monthly fee of $25 for dogs. This building has pet care available for dogs. A maximum of 2 cats are allowed per unit.
Yes, 3D and virtual tours are available for The Sinclair.


