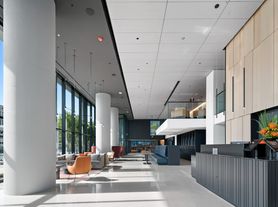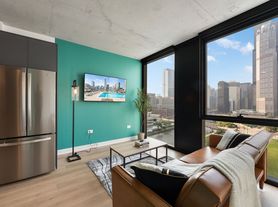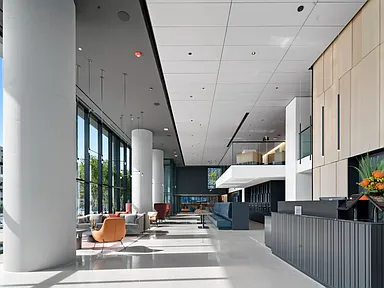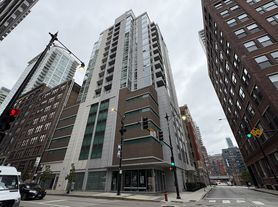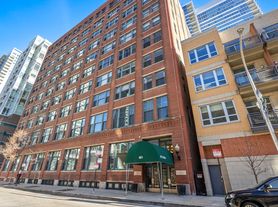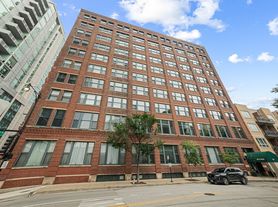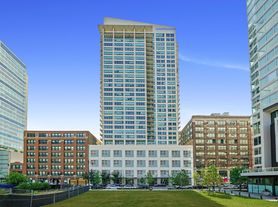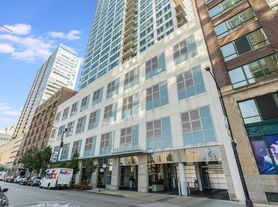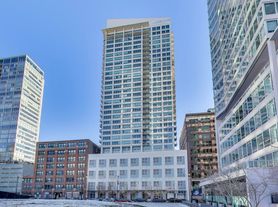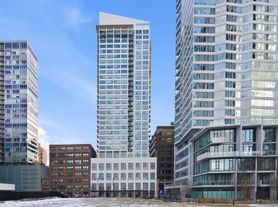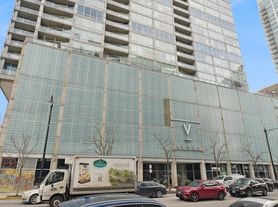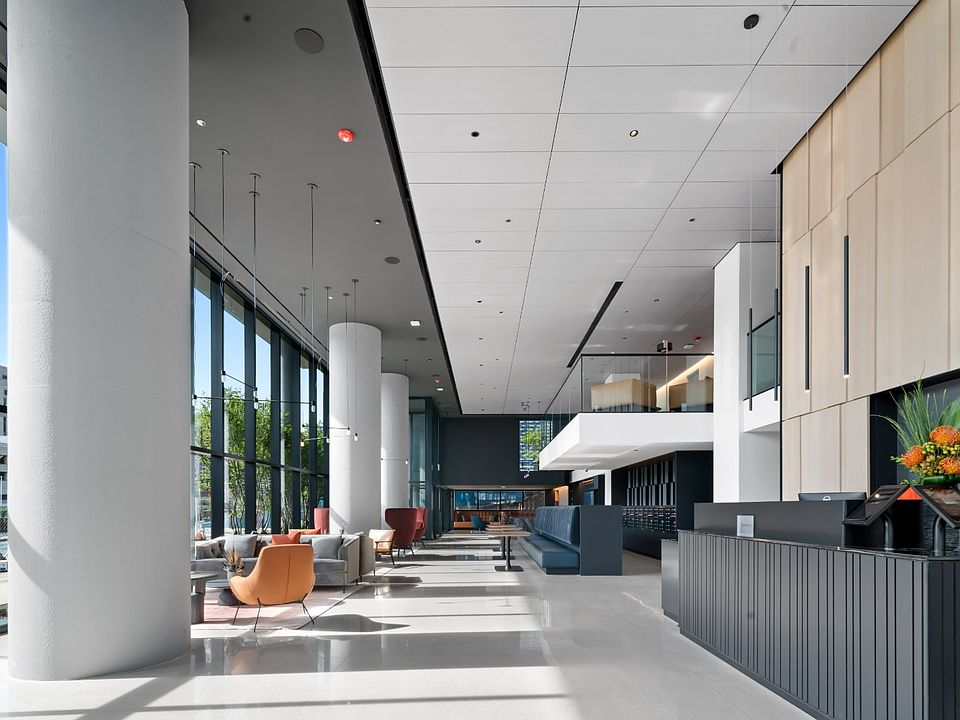
The Reed
234 W Polk St, Chicago, IL 60607
Available units
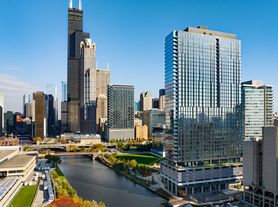
Jameson Sotheby's Intl Realty

Jameson Sotheby's Intl Realty
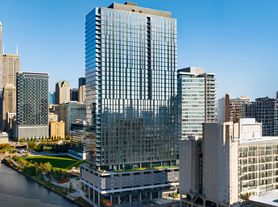
Jameson Sotheby's Intl Realty

Jameson Sotheby's Intl Realty

Jameson Sotheby's Intl Realty

Jameson Sotheby's Intl Realty

Jameson Sotheby's Intl Realty
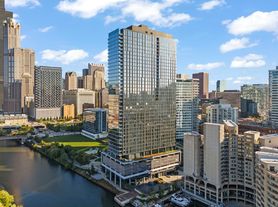
Keller Williams Infinity

Jameson Sotheby's Intl Realty
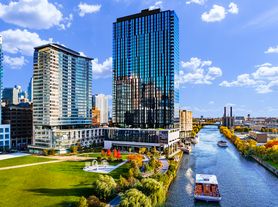
Wolf Residential Group LLC

Wolf Residential Group LLC

Jameson Sotheby's Intl Realty

Jameson Sotheby's Intl Realty
What's special
| Day | Open hours |
|---|---|
| Mon: | 9 am - 6 pm |
| Tue: | 9 am - 6 pm |
| Wed: | 11 am - 6 pm |
| Thu: | 9 am - 6 pm |
| Fri: | 9 am - 5 pm |
| Sat: | 10 am - 5 pm |
| Sun: | Closed |
Facts, features & policies
Building Amenities
Community Rooms
- Business Center
- Club House
- Conference Room
- Fitness Center
- Game Room: GamingStations
- Library
- Recreation Room: RecRoom
Other
- In Unit: Dryer
- Shared: Laundry
- Swimming Pool: Pool
Outdoor common areas
- Sundeck
- Trail: JoggingWalkingTrails
Security
- Doorman: DoorAttendant
Services & facilities
- Elevator
- On-Site Maintenance: OnSiteMaintenance
- On-Site Management: OnSiteManagement
- Package Service: PackageReceiving
- Storage Space
View description
- City & River Views
Unit Features
Appliances
- Dishwasher
- Dryer
- Garbage Disposal: Disposal
- Range
- Washer
Cooling
- Air Conditioning: AirConditioner
Flooring
- Tile: TileFlooring
Internet/Satellite
- Cable TV Ready: Cable
- High-speed Internet Ready: HighSpeed
Other
- Balcony
- Double Sink Vanity
- East Exposure
- Framed Mirrors
- Individual Climate Control
- Island
- Large Closets
- North Exposure
- Pantry
- Patio Balcony: Balcony
- South Exposure
- Southwest Exposure
- Study Nook
Policies
Parking
- Cover Park
- Garage
Pet essentials
- DogsAllowedNumber allowed2Weight limit (lbs.)80Monthly dog rent$35One-time dog fee$500
- CatsAllowedNumber allowed2Weight limit (lbs.)80Monthly cat rent$35One-time cat fee$500
Restrictions
Special Features
- Availability 24 Hours
- Concierge
- Media Room
- Raw Concrete Ceilings
- Recycling
- Wireless Internet
Neighborhood: University Village - Little Italy
Areas of interest
Use our interactive map to explore the neighborhood and see how it matches your interests.
Travel times
Walk, Transit & Bike Scores
Nearby schools in Chicago
GreatSchools rating
- 3/10Smyth J Elementary SchoolGrades: PK-8Distance: 1.1 mi
- 1/10Wells Community Academy High SchoolGrades: 9-12Distance: 2.6 mi
Frequently asked questions
The Reed has a walk score of 93, it's a walker's paradise.
The Reed has a transit score of 100, it's a rider's paradise.
The schools assigned to The Reed include Smyth J Elementary School and Wells Community Academy High School.
Yes, The Reed has in-unit laundry for some or all of the units. The Reed also has shared building laundry.
The Reed is in the University Village - Little Italy neighborhood in Chicago, IL.
Dogs are allowed, with a maximum weight restriction of 80lbs. A maximum of 2 dogs are allowed per unit. This building has a one time fee of $500 and monthly fee of $35 for dogs. Cats are allowed, with a maximum weight restriction of 80lbs. A maximum of 2 cats are allowed per unit. This building has a one time fee of $500 and monthly fee of $35 for cats.
Yes, 3D and virtual tours are available for The Reed.

