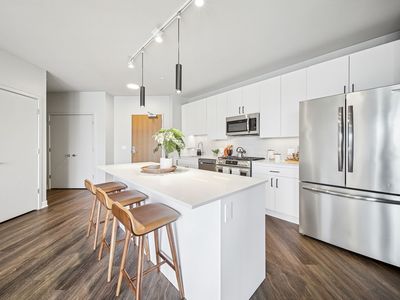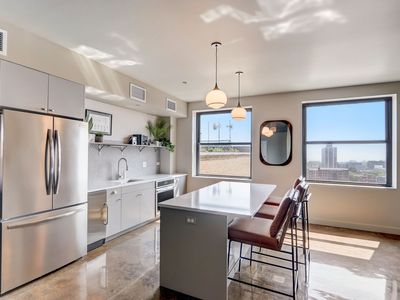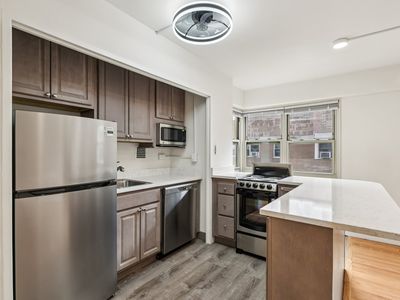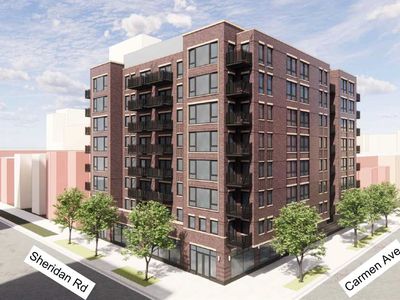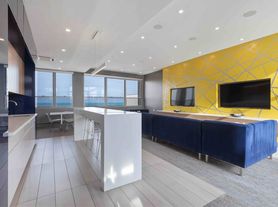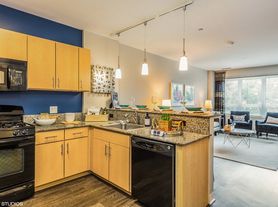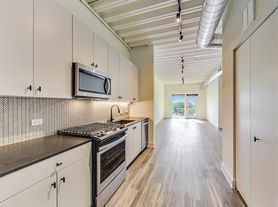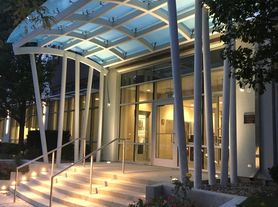Choosing The Montrose means choosing a life of adventure. This stand-out apartment community in Chicago's historic Uptown neighborhood has been given fresh energy over the last year, with the addition of brand new studio and one bedroom apartments that we call the Modern Flats. The Montrose Modern Flats feature chic euro style cabinets, slate black stainless steel appliances, under-mount sink, vinyl wood floors, floor-to-ceiling windows, Nest thermostat home technology, in-unit washer and dryer, and plenty of space! Of course, we also offer fully renovated studio, one and two bedroom apartments with outstanding views of Chicago and Lake Michigan. Two new resident lounges with high speed internet, a 24-Hour electronic package room, outdoor pool and sundeck, 1,800 sq. ft. fitness center with the latest in workout technology, and a sense of community makes you feel like you have found your forever home.
Special offer
The Montrose
4334 N Hazel St, Chicago, IL 60613
- Special offer! Apply for an apartment home within 48 hours of your tour and move in by December 31st, 2025, to receive $1,500 FREE! *Terms and conditions may apply. Contact us for full offer details and to schedule your personalized tour TODAY!
Apartment building
Studio-2 beds
Pet-friendly
Detached garage
In-unit laundry (W/D)
Available units
Price may not include required fees and charges
Price may not include required fees and charges.
Unit , sortable column | Sqft, sortable column | Available, sortable column | Base rent, sorted ascending |
|---|---|---|---|
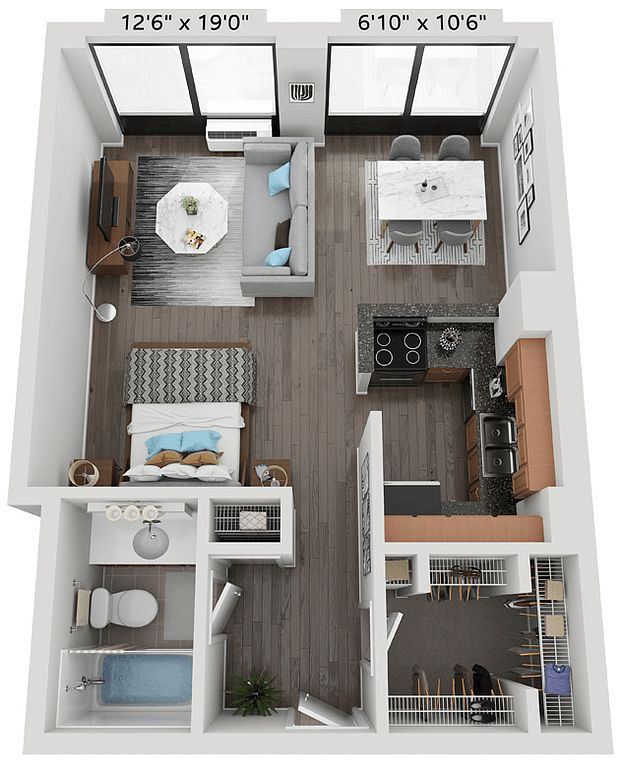 | 560 | Jan 7 | $1,770 |
 | 560 | Jan 8 | $1,790 |
 | 560 | Now | $1,820 |
 | 560 | Now | $1,845 |
 | 560 | Now | $1,845 |
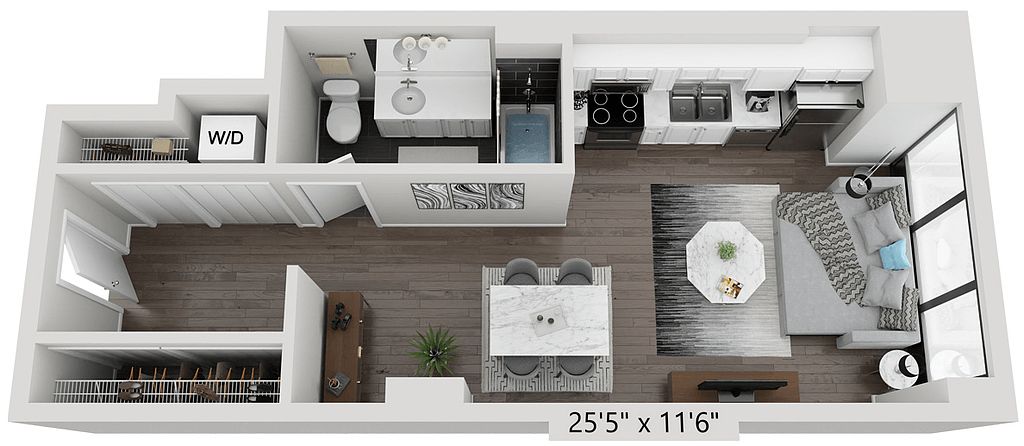 | 520 | Apr 7 | $2,355 |
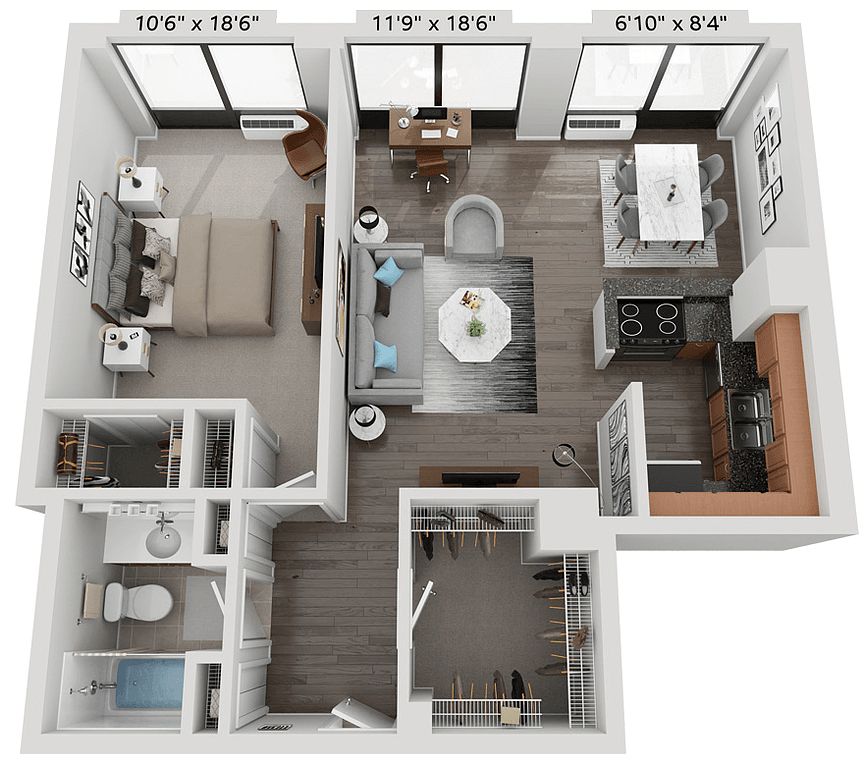 | 840 | Jan 8 | $2,555 |
 | 840 | Jan 6 | $2,580 |
 | 840 | Jan 4 | $2,640 |
 | 840 | Dec 26 | $2,680 |
 | 840 | Feb 7 | $2,685 |
 | 840 | Dec 25 | $2,700 |
 | 840 | Now | $2,700 |
 | 840 | Feb 7 | $2,705 |
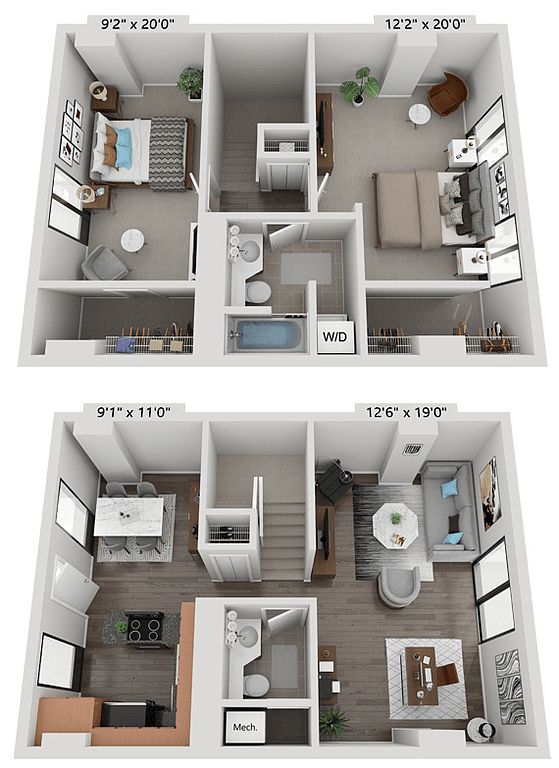 | 950 | Feb 7 | $2,715 |
What's special
In-unit washer and dryerFloor-to-ceiling windowsVinyl wood floorsOutdoor pool and sundeckUnder-mount sinkNest thermostat home technologyChic euro style cabinets
Office hours
| Day | Open hours |
|---|---|
| Mon - Fri: | 10 am - 5 pm |
| Sat: | 11 am - 4 pm |
| Sun: | Closed |
Property map
Tap on any highlighted unit to view details on availability and pricing
Use ctrl + scroll to zoom the map
Facts, features & policies
Building Amenities
Community Rooms
- Club House
- Fitness Center: Brand new fitness center
- Game Room: Billiards room
- Lounge: Work from home lounge
Other
- In Unit: In-unit washer/dryer
- Shared: Laundry facility
- Swimming Pool: Resort style swimming pool
Outdoor common areas
- Patio: Balconies*
Security
- Doorman: DoorAttendant
Services & facilities
- On-Site Maintenance: On-site professional maintenance
- On-Site Management: On-site professional management
View description
- Lake and city views*
Unit Features
Appliances
- Dryer: In-unit washer/dryer
- Washer: In-unit washer/dryer
Flooring
- Vinyl: Vinyl wood flooring
Internet/Satellite
- High-speed Internet Ready: Super high speed Wi-Fi in all common areas
Other
- Balcony
- Patio Balcony: Balconies*
Policies
Parking
- Detached Garage: Garage Lot
- Garage: Indoor heated parking garage
- Parking Lot: Other
Pet essentials
- DogsAllowedMonthly dog rent$35One-time dog fee$500
- CatsAllowedMonthly cat rent$35One-time cat fee$500
Additional details
Restrictions: None
Special Features
- 9' Or 10' Ceilings
- Courtyard View
- Den/office
- Floor To Ceiling Windows
- Modern Flats
- Nest Home Technology*
- On-site Jewel-osco Grocery Store
- Online Bill Pay And Service Request
- Quartz Or Granite Counter Top Surfaces Available
- Recurring Auto-payment Option
- Spacious Studio, 1 And 2 Bedroom Apartments
- Thoughtfully Designed Spaces
- Transportation: Close to public transportation - steps away from C
- Two Story Townhomes Available
- Voted Top Resident Satisfaction In 2020!
- Walk-in Closets
- White Cabinets
Neighborhood: Uptown
Areas of interest
Use our interactive map to explore the neighborhood and see how it matches your interests.
Travel times
Walk, Transit & Bike Scores
Walk Score®
/ 100
Walker's ParadiseTransit Score®
/ 100
Excellent TransitBike Score®
/ 100
Very BikeableNearby schools in Chicago
GreatSchools rating
- 3/10Brennemann Elementary SchoolGrades: PK-8Distance: 0.3 mi
- 4/10Senn High SchoolGrades: 9-12Distance: 2.1 mi
Frequently asked questions
What is the walk score of The Montrose?
The Montrose has a walk score of 94, it's a walker's paradise.
What is the transit score of The Montrose?
The Montrose has a transit score of 82, it has excellent transit.
What schools are assigned to The Montrose?
The schools assigned to The Montrose include Brennemann Elementary School and Senn High School.
Does The Montrose have in-unit laundry?
Yes, The Montrose has in-unit laundry for some or all of the units. The Montrose also has shared building laundry.
What neighborhood is The Montrose in?
The Montrose is in the Uptown neighborhood in Chicago, IL.
What are The Montrose's policies on pets?
This building has a one time fee of $500 and monthly fee of $35 for dogs. This building has a one time fee of $500 and monthly fee of $35 for cats.
