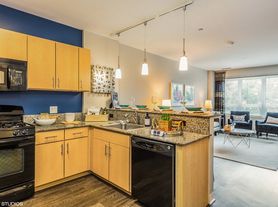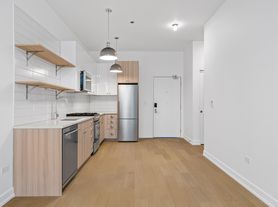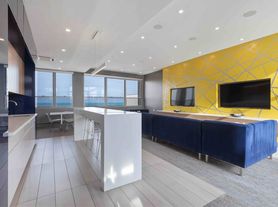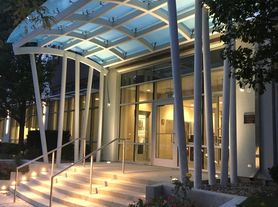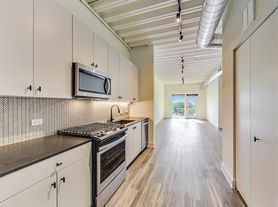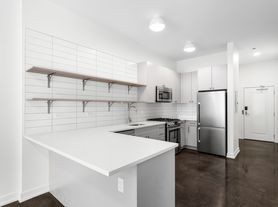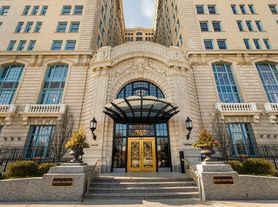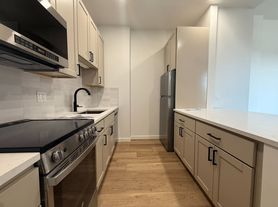Welcome to The Erikson Apartments
The Erikson is the lifeblood of the community. Several supermarkets to choose from, such as ALDI, Bocadillo Market, Belmont Harbor Market, and Whole Foods Market, provide healthy nutrition options. The Erikson is a parent's paradise since several high-caliber schools in the neighborhood, including John James Audubon Elementary School, Jonathan Y Scammon Public School, Saint Alphonsus Academy & Center for the Arts, Saint Luke Academy, and The Nettelhorst School. At Evergreen Park, Fellger (Charles) Park, Hamlin Park, Wendt Playlot Park, and Weisman Playground, you may spend time with family and friends in the beautiful scenery. Get your day started at Doppio Coffee House or Intelligentsia Coffee Broadway Coffeebar for some delicious delights before catching an evening performance at the Paramount Theatre. Find a new wardrobe at CRAM Fashion and The Shops at North Bridge. View live performances at The Playground Theater, the Briar Street Theatre, or relax with a cocktail at Annoyance Theater and Bar. The apartments on The Erickson provide a perfect balance of pleasure and practicality!

Explore 3D tour
Apartment building
1 bed
Pet-friendly
Attached garage
Air conditioning (central)
In-unit laundry (W/D)
Available units
Price may not include required fees and charges
Price may not include required fees and charges.
Unit , sortable column | Sqft, sortable column | Available, sortable column | Base rent, sorted ascending |
|---|---|---|---|
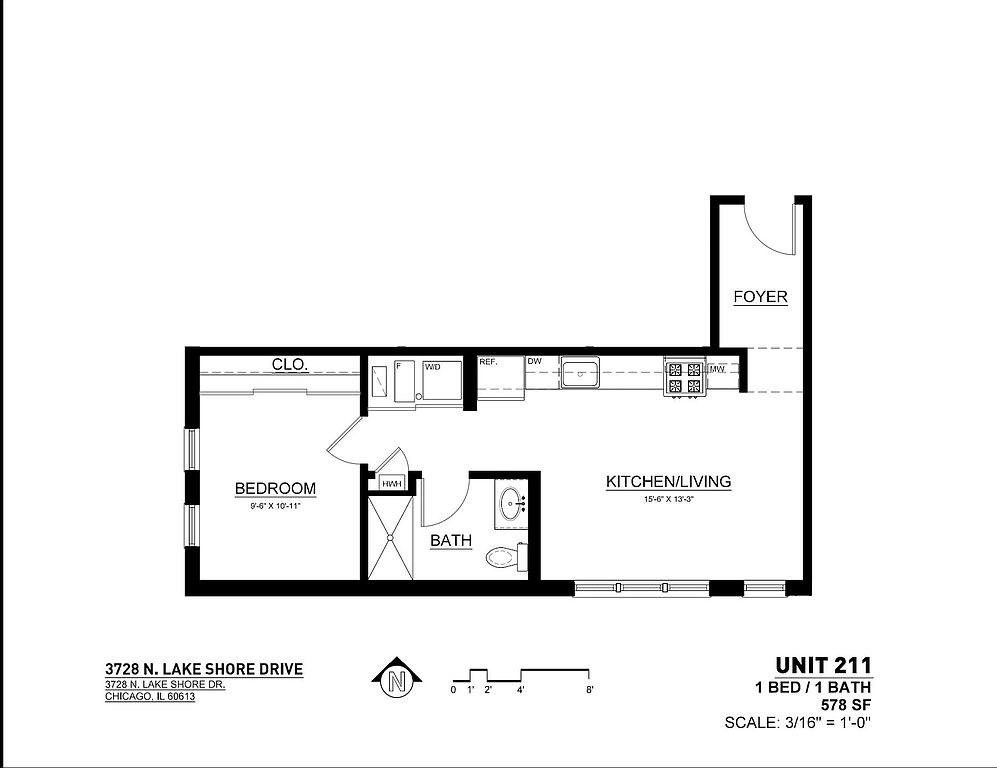 | 570 | Feb 1 | $2,450 |
What's special
Sun roof/deck
Don't forget the SPF
A sun roof or deck is a rare feature. Less than 4% of buildings in Chicago have this amenity.
3D tours
 Zillow 3D Tour 1
Zillow 3D Tour 1 Zillow 3D Tour 2
Zillow 3D Tour 2 Zillow 3D Tour 3
Zillow 3D Tour 3 Zillow 3D Tour 4
Zillow 3D Tour 4 Zillow 3D Tour 5
Zillow 3D Tour 5 Zillow 3D Tour 6
Zillow 3D Tour 6 Zillow 3D Tour 7
Zillow 3D Tour 7 Zillow 3D Tour 8
Zillow 3D Tour 8 Zillow 3D Tour 9
Zillow 3D Tour 9
Office hours
| Day | Open hours |
|---|---|
| Mon - Fri: | By appointment only |
| Sat: | By appointment only |
| Sun: | By appointment only |
Facts, features & policies
Building Amenities
Other
- Laundry: In Unit
Outdoor common areas
- Rooftop Deck
Security
- Controlled Access
- Gated Entry
- Intercom
Services & facilities
- Bicycle Storage
- Elevator
- Online Maintenance Portal
- Online Rent Payment
- Package Service
- Pet Park
View description
- Park
- Water
Unit Features
Appliances
- Dishwasher
- Dryer
- Garbage Disposal
- Microwave Oven
- Oven
- Range
- Refrigerator
- Washer
- Washer/Dryer Hookups
Cooling
- Central Air Conditioning
Flooring
- Tile
- Vinyl
Heating
- Gas
Other
- Patio Balcony
Policies
Parking
- Attached Garage
Pet essentials
- DogsAllowedSmall and large OK
- CatsAllowed
Pet amenities
Pet Park
Neighborhood: Lake View
Areas of interest
Use our interactive map to explore the neighborhood and see how it matches your interests.
Travel times
Walk, Transit & Bike Scores
Walk Score®
/ 100
Very WalkableTransit Score®
/ 100
Excellent TransitBike Score®
/ 100
Very BikeableNearby schools in Chicago
GreatSchools rating
- 5/10Greeley Elementary SchoolGrades: PK-8Distance: 0.4 mi
- 3/10Lake View High SchoolGrades: 9-12Distance: 1.3 mi
Frequently asked questions
What is the walk score of The Erikson?
The Erikson has a walk score of 88, it's very walkable.
What is the transit score of The Erikson?
The Erikson has a transit score of 76, it has excellent transit.
What schools are assigned to The Erikson?
The schools assigned to The Erikson include Greeley Elementary School and Lake View High School.
Does The Erikson have in-unit laundry?
Yes, The Erikson has in-unit laundry for some or all of the units and washer/dryer hookups available.
What neighborhood is The Erikson in?
The Erikson is in the Lake View neighborhood in Chicago, IL.
Does The Erikson have virtual tours available?
Yes, 3D and virtual tours are available for The Erikson.
