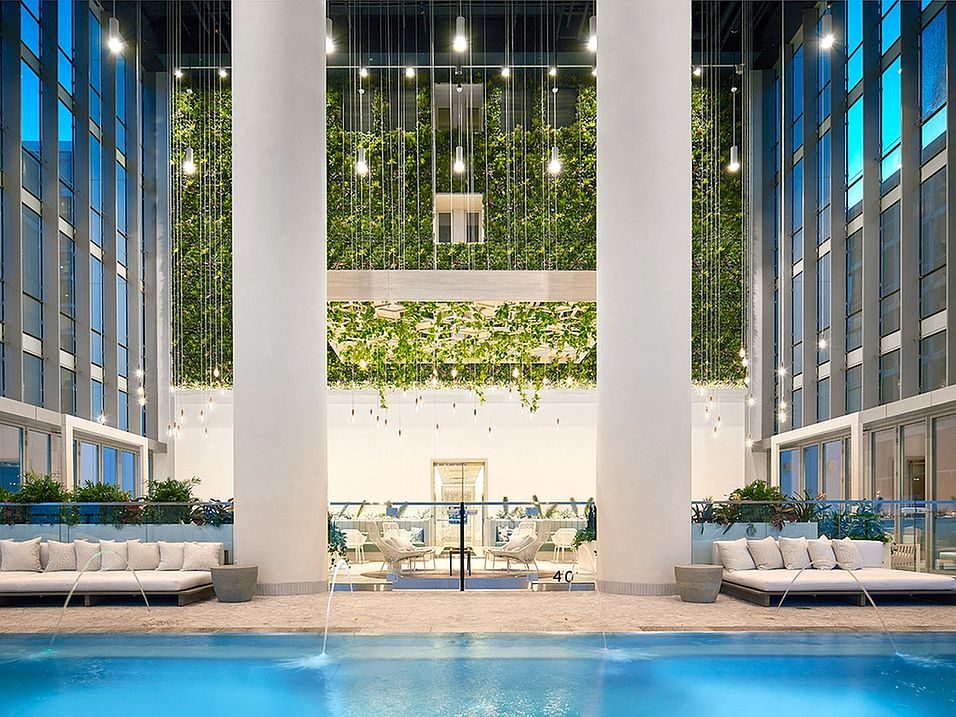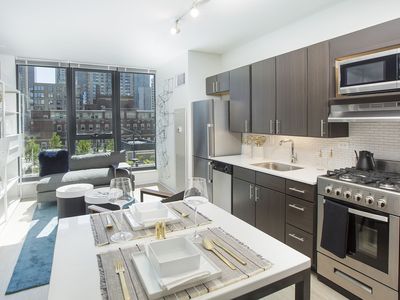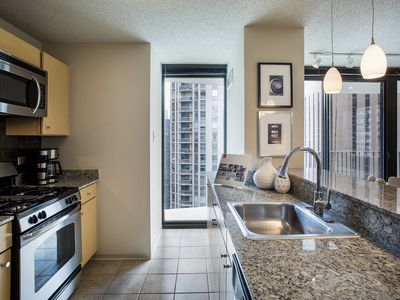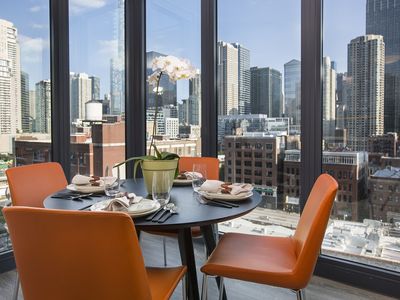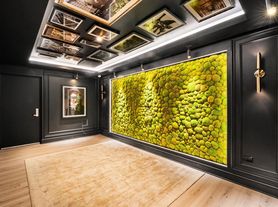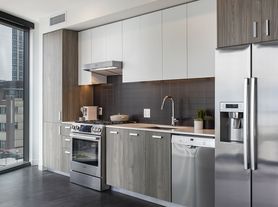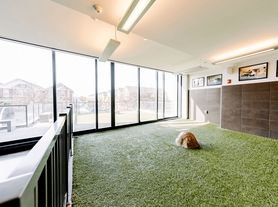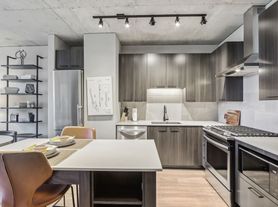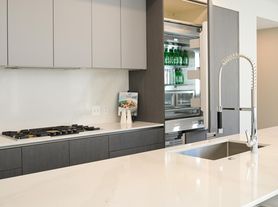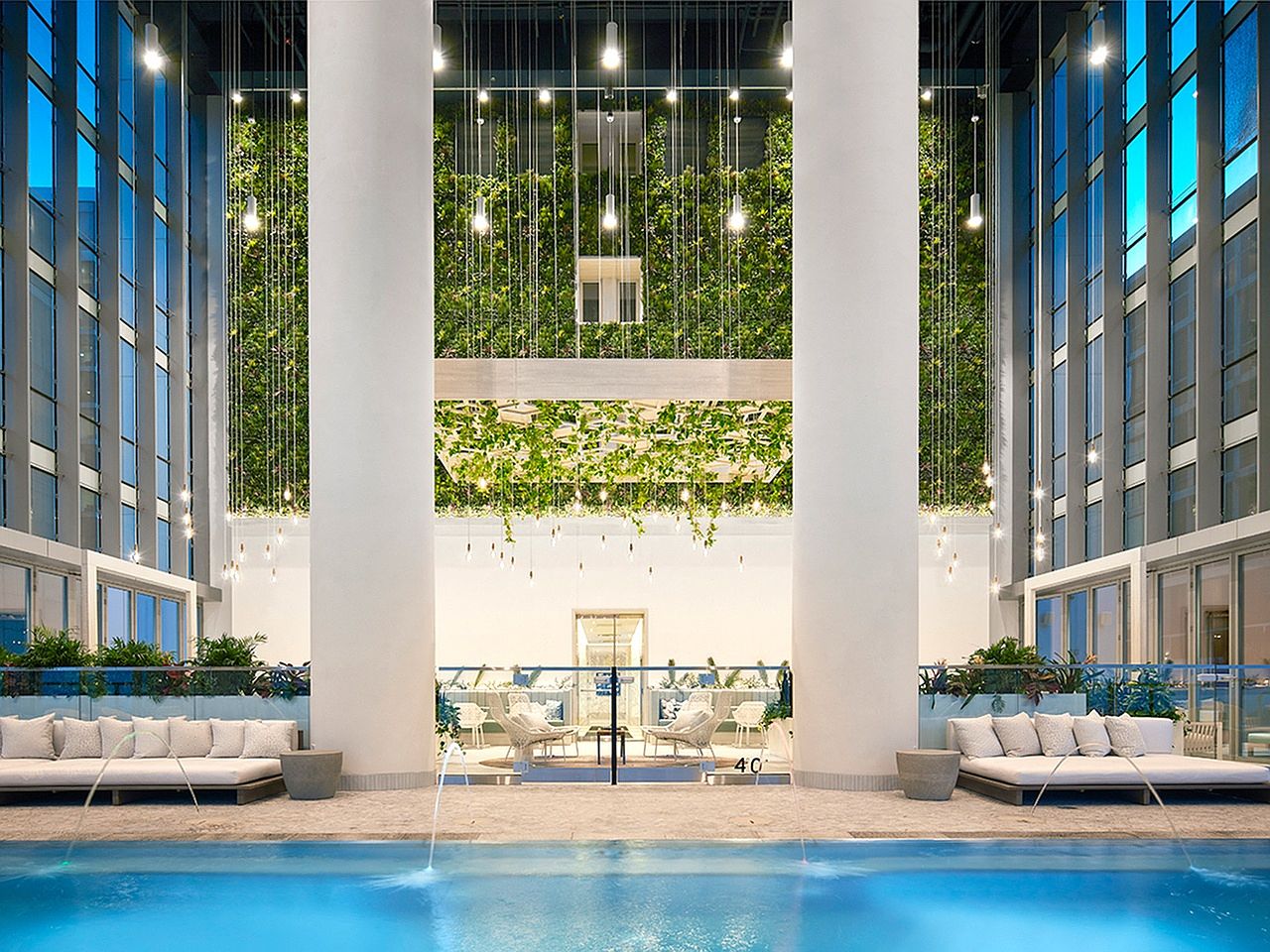
- Special offer! Up to 1 Month Free! Move in by 12/21. Terms Apply.
Available units
Unit , sortable column | Sqft, sortable column | Available, sortable column | Base rent, sorted ascending |
|---|---|---|---|
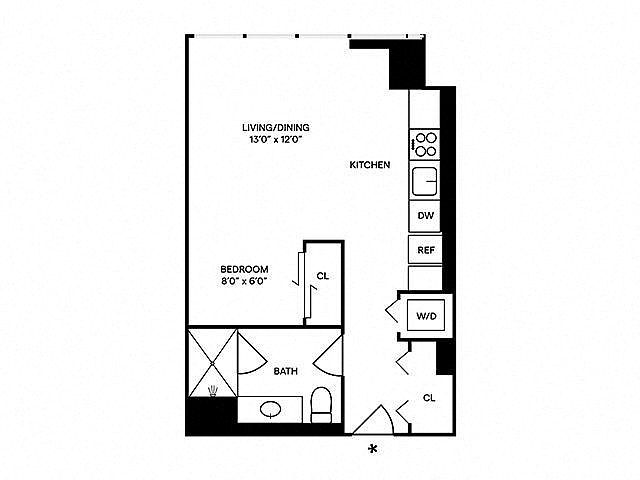 | 570 | Dec 27 | $2,477 |
 | 570 | Jan 9 | $2,499 |
 | 570 | Now | $2,503 |
 | 570 | Now | $2,542 |
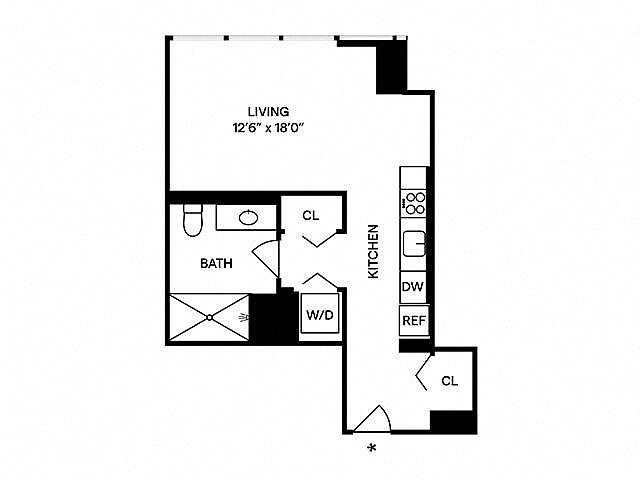 | 500 | Feb 1 | $2,607 |
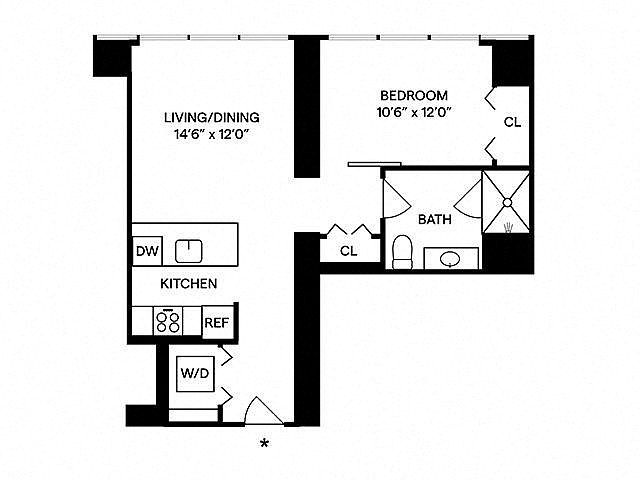 | 695 | Now | $2,747 |
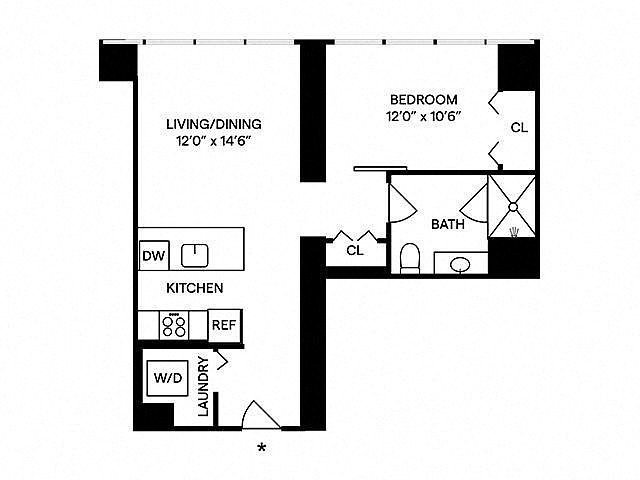 | 710 | Now | $2,761 |
 | 695 | Now | $2,801 |
 | 710 | Jan 7 | $2,858 |
 | 695 | Jan 13 | $2,879 |
 | 695 | Now | $2,931 |
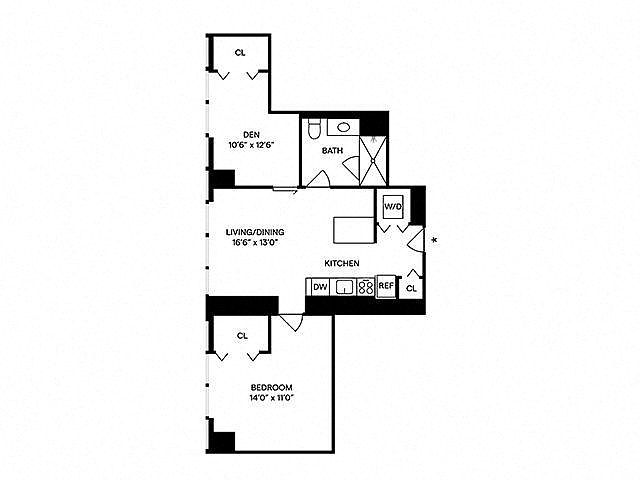 | 900 | Now | $3,029 |
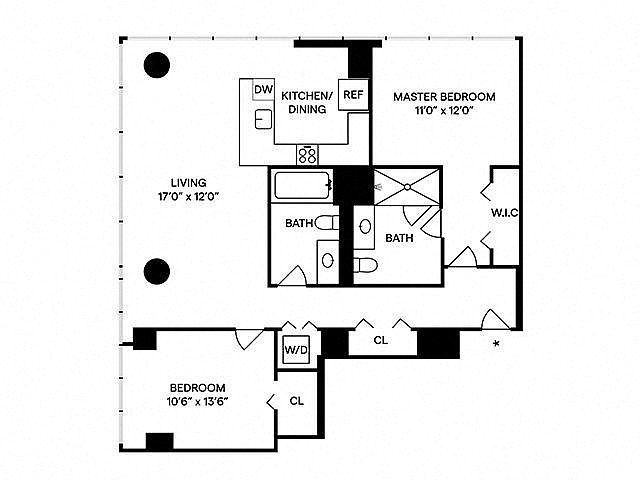 | 1,130 | Now | $3,499 |
 | 1,130 | Now | $3,807 |
 | 1,130 | Now | $3,922 |
What's special
| Day | Open hours |
|---|---|
| Mon - Fri: | 9 am - 6 pm |
| Sat: | 10 am - 5 pm |
| Sun: | 12 pm - 5 pm |
Property map
Tap on any highlighted unit to view details on availability and pricing
Facts, features & policies
Building Amenities
Community Rooms
- Fitness Center
- Game Room
- Lounge: Chef's Corner & Cocktail Lounge
Other
- In Unit: Washer and Dryer
- Swimming Pool: Pool
Outdoor common areas
- Barbecue: Grilling Station
- Garden: Four-Story Indoor Garden
Services & facilities
- Elevator: Freight Elevator
- On-Site Management
Unit Features
Appliances
- Dishwasher: Refrigerator, Dishwasher, and Microwave
- Dryer: Washer and Dryer
- Washer: Washer and Dryer
Cooling
- Central Air Conditioning: Central Heat and Air Conditioning
Flooring
- Vinyl: Vinyl Plank Wood Flooring
Other
- Fireplace: Fire Pit, Fireplace, or Both
Policies
Parking
- Garage: Garage Valet Parking
- Parking Lot: Other
Lease terms
- Less than 1 year
Pet essentials
- DogsAllowedMonthly dog rent$25One-time dog fee$600
- CatsAllowedMonthly cat rent$25One-time cat fee$250
Additional details
Special Features
- Chef's Corner
- Community Events
- Complimentary Coffee Station
- Coworking Spaces
- Demonstration Kitchen
- Designer-furnished Apartments Available
- Gathering And Networking Spaces
- Hvac System With Ion Technology
- Indoor And Outdoor Entertaining Areas
- Light Filtering Roller Shades
- Pet Friendly
- Quartz Countertops
- Rainfall Shower Heads
- Secure Building Access
- Sentral App
- Soft Close Cabinetry
- Stainless Steel Appliances
- Tall Ceiling Heights
- Tesla Ev Carsharing
- Tile Backsplash
- Walk-in Or Bathtub Showers
- Well-certified Community
- Wifi In Common Areas
- Yoga Studio
Neighborhood: South Loop
- Walkable StreetsPedestrian-friendly layout encourages walking to shops, dining, and parks.Transit AccessConvenient access to buses, trains, and public transit for easy commuting.Green SpacesScenic trails and gardens with private, less-crowded natural escapes.Arts SceneGalleries, murals, and cultural venues showcase creativity and artistic talent.
Anchored by the South Loop and Printer’s Row along Grant Park and the Museum Campus, 60605 blends urban energy with lakefront breathing room. Expect four true seasons—lake breezes in summer, brilliant fall colors, and snowy winters—plus easy outdoor time on the Lakefront Trail and 12th Street Beach. Daily life is walkable: the Roosevelt CTA hub (Red/Orange/Green), Metra at 11th Street, and quick access to Lake Shore Drive, I‑55, and I‑90/94. Groceries and essentials are close at hand (Trader Joe’s and Jewel‑Osco on Wabash, Target and the Roosevelt Collection Shops), and coffee and dining span cozy Printer’s Row cafes to local favorites like Eleven City Diner, Cafecito, Umai, Half Sour, Lou Malnati’s, and Stan’s. Fitness is easy at FFC South Loop and Orangetheory. The area is pet friendly with dog runs at Coliseum Park and nearby Fred Anderson Dog Park, and its arts/heritage show in Dearborn Station and the Printers Row Lit Fest. Recent Zillow Market Trends show a median asking rent around $2,600, with most homes ranging roughly $1,900–$3,800+.
Powered by Zillow data and AI technology.
Areas of interest
Use our interactive map to explore the neighborhood and see how it matches your interests.
Travel times
Walk, Transit & Bike Scores
Nearby schools in Chicago
GreatSchools rating
- 9/10South Loop Elementary SchoolGrades: PK-8Distance: 0.5 mi
- 1/10Phillips Academy High SchoolGrades: 9-12Distance: 3.3 mi
Frequently asked questions
Sentral Michigan Avenue has a walk score of 94, it's a walker's paradise.
Sentral Michigan Avenue has a transit score of 100, it's a rider's paradise.
The schools assigned to Sentral Michigan Avenue include South Loop Elementary School and Phillips Academy High School.
Yes, Sentral Michigan Avenue has in-unit laundry for some or all of the units.
Sentral Michigan Avenue is in the South Loop neighborhood in Chicago, IL.
This building has a one time fee of $250 and monthly fee of $25 for cats. This building has a one time fee of $600 and monthly fee of $25 for dogs.

